Glass Railing Wood Staircase Ideas and Designs
Refine by:
Budget
Sort by:Popular Today
1 - 20 of 5,997 photos
Item 1 of 3

Inspiration for a contemporary wood l-shaped glass railing staircase in Dallas with wood risers and feature lighting.
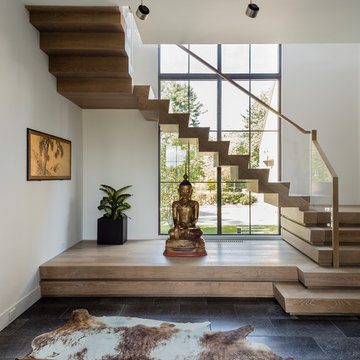
Photo of a contemporary wood u-shaped glass railing staircase in Boston with wood risers.

Inspiration for a large beach style wood u-shaped glass railing staircase in Geelong.
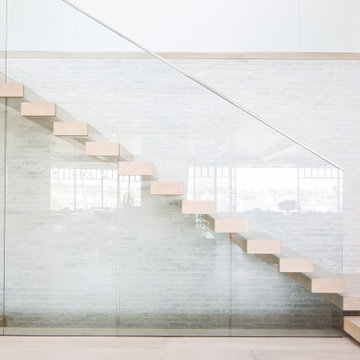
Photo of an expansive beach style wood floating glass railing staircase in Orange County.

Inspiration for a retro wood floating glass railing staircase in Los Angeles with open risers.

Design ideas for a medium sized modern wood u-shaped glass railing staircase in Orange County with wood risers.
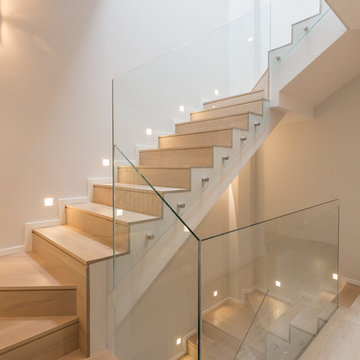
Caballero Fotografía de Arquitectura
This is an example of a contemporary wood u-shaped glass railing staircase in Madrid with wood risers.
This is an example of a contemporary wood u-shaped glass railing staircase in Madrid with wood risers.

When a world class sailing champion approached us to design a Newport home for his family, with lodging for his sailing crew, we set out to create a clean, light-filled modern home that would integrate with the natural surroundings of the waterfront property, and respect the character of the historic district.
Our approach was to make the marine landscape an integral feature throughout the home. One hundred eighty degree views of the ocean from the top floors are the result of the pinwheel massing. The home is designed as an extension of the curvilinear approach to the property through the woods and reflects the gentle undulating waterline of the adjacent saltwater marsh. Floodplain regulations dictated that the primary occupied spaces be located significantly above grade; accordingly, we designed the first and second floors on a stone “plinth” above a walk-out basement with ample storage for sailing equipment. The curved stone base slopes to grade and houses the shallow entry stair, while the same stone clads the interior’s vertical core to the roof, along which the wood, glass and stainless steel stair ascends to the upper level.
One critical programmatic requirement was enough sleeping space for the sailing crew, and informal party spaces for the end of race-day gatherings. The private master suite is situated on one side of the public central volume, giving the homeowners views of approaching visitors. A “bedroom bar,” designed to accommodate a full house of guests, emerges from the other side of the central volume, and serves as a backdrop for the infinity pool and the cove beyond.
Also essential to the design process was ecological sensitivity and stewardship. The wetlands of the adjacent saltwater marsh were designed to be restored; an extensive geo-thermal heating and cooling system was implemented; low carbon footprint materials and permeable surfaces were used where possible. Native and non-invasive plant species were utilized in the landscape. The abundance of windows and glass railings maximize views of the landscape, and, in deference to the adjacent bird sanctuary, bird-friendly glazing was used throughout.
Photo: Michael Moran/OTTO Photography
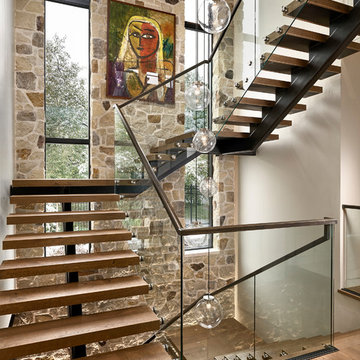
A contemporary mountain home: Staircase with Custom Artwork, Photo by Eric Lucero Photography
Inspiration for a large contemporary wood floating glass railing staircase in Denver with open risers.
Inspiration for a large contemporary wood floating glass railing staircase in Denver with open risers.

This is an example of a medium sized contemporary wood l-shaped glass railing staircase in New York with wood risers.
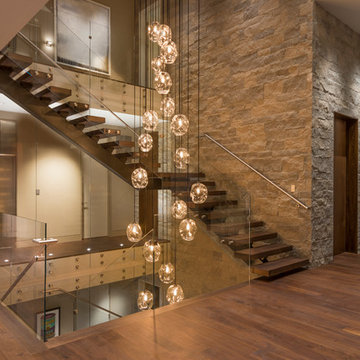
Inspiration for a contemporary wood l-shaped glass railing staircase in Orange County with open risers.
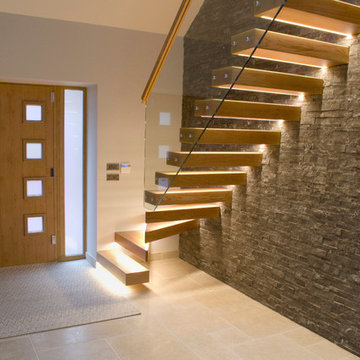
Photographed by Rachel Prestwich
Dijon Tumbled Limestone Floor Tiles
Our Dijon Tumbled Tiles work so well in this modern contemporary home - a beautiful entrance room through to a kitchen and dining room.
Dijon Limestones are one of the most versatile limestones. It is extremely popular in traditional properties with its aged, tumbled appearance. The neutral greys and beiges make this stone very simple to blend in with most colour schemes and styles.

Installation by Century Custom Hardwood Floor in Los Angeles, CA
Design ideas for an expansive contemporary wood u-shaped glass railing staircase in Los Angeles with wood risers.
Design ideas for an expansive contemporary wood u-shaped glass railing staircase in Los Angeles with wood risers.
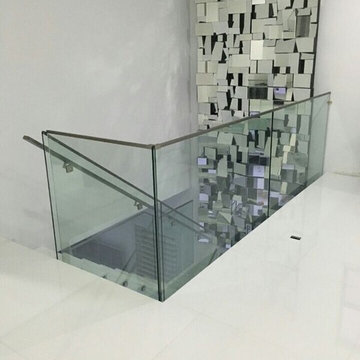
Demax Arch
This is an example of a medium sized modern wood u-shaped glass railing staircase in Other with open risers.
This is an example of a medium sized modern wood u-shaped glass railing staircase in Other with open risers.
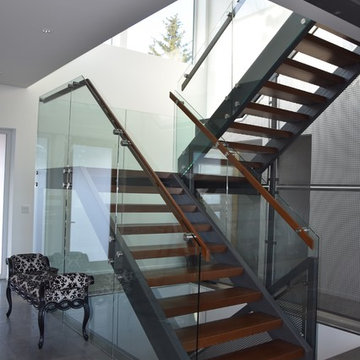
Inspiration for a large modern wood u-shaped glass railing staircase in Edmonton with open risers.
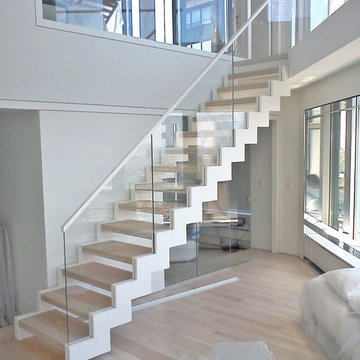
Inspiration for a large modern wood straight glass railing staircase in New York with open risers.
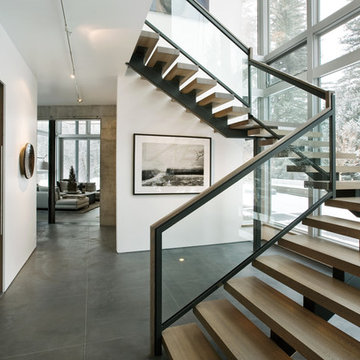
Derek Skalko
This is an example of a modern wood glass railing staircase in Denver with open risers.
This is an example of a modern wood glass railing staircase in Denver with open risers.
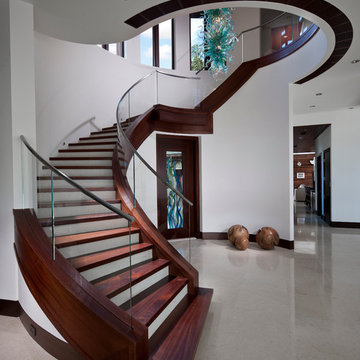
Inspiration for a contemporary wood curved glass railing staircase in Miami with painted wood risers.

Greg Wilson
Photo of a large modern wood glass railing staircase in Tampa.
Photo of a large modern wood glass railing staircase in Tampa.

This rustic modern home was purchased by an art collector that needed plenty of white wall space to hang his collection. The furnishings were kept neutral to allow the art to pop and warm wood tones were selected to keep the house from becoming cold and sterile. Published in Modern In Denver | The Art of Living.
Daniel O'Connor Photography
Glass Railing Wood Staircase Ideas and Designs
1