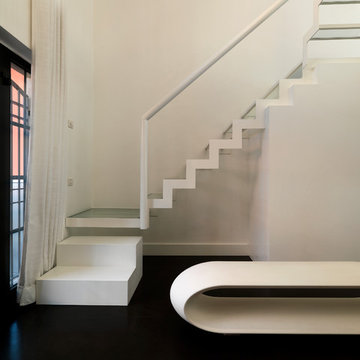Glass Staircase with Limestone Treads Ideas and Designs
Refine by:
Budget
Sort by:Popular Today
121 - 140 of 1,522 photos
Item 1 of 3
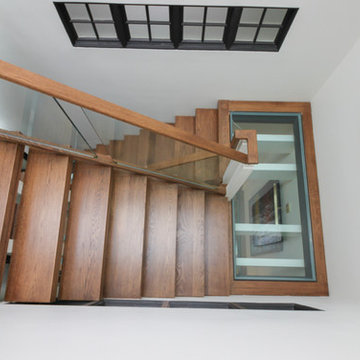
These stairs span over three floors and each level is cantilevered on two central spine beams; lack of risers and see-thru glass landings allow for plenty of natural light to travel throughout the open stairwell and into the adjacent open areas; 3 1/2" white oak treads and stringers were manufactured by our craftsmen under strict quality control standards, and were delivered and installed by our experienced technicians. CSC 1976-2020 © Century Stair Company LLC ® All Rights Reserved.
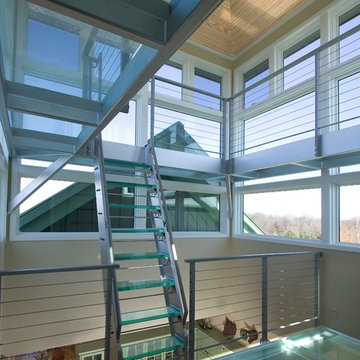
This glass tower offered a fanciful solution to a practical problem. The kitchen in this split-level home was located in the center of the home with no windows. The owner's desire for natural lighting led the architect to design this glass tower above the kitchen which serves double duty as both an observation deck and a glass lid for the kitchen.
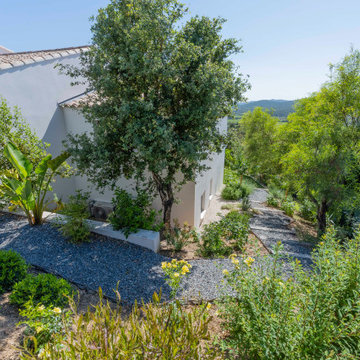
This is an example of an expansive coastal curved mixed railing staircase in Marseille with limestone treads and wood risers.
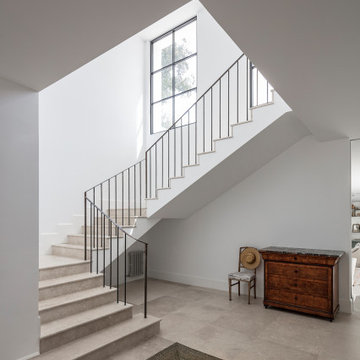
fotografía © Montse Zamorano
Design ideas for a medium sized u-shaped metal railing staircase in Other with limestone treads and limestone risers.
Design ideas for a medium sized u-shaped metal railing staircase in Other with limestone treads and limestone risers.
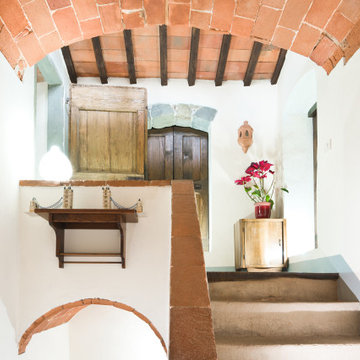
Committente: Arch. Alfredo Merolli RE/MAX Professional Firenze. Ripresa fotografica: impiego obiettivo 24mm su pieno formato; macchina su treppiedi con allineamento ortogonale dell'inquadratura; impiego luce naturale esistente con l'ausilio di luci flash e luci continue 5500°K. Post-produzione: aggiustamenti base immagine; fusione manuale di livelli con differente esposizione per produrre un'immagine ad alto intervallo dinamico ma realistica; rimozione elementi di disturbo. Obiettivo commerciale: realizzazione fotografie di complemento ad annunci su siti web agenzia immobiliare; pubblicità su social network; pubblicità a stampa (principalmente volantini e pieghevoli).
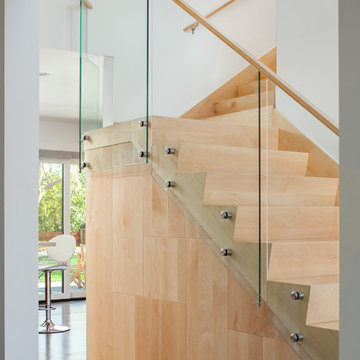
Custom staircase
Design ideas for a medium sized modern glass straight glass railing staircase in San Francisco with wood risers.
Design ideas for a medium sized modern glass straight glass railing staircase in San Francisco with wood risers.
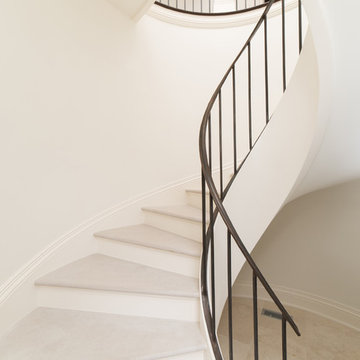
Custom double helix curved stairway with limestone treads, freestanding inside radius, and wrought iron balustrade.
Inspiration for a large mediterranean curved staircase in Columbus with limestone treads and wood risers.
Inspiration for a large mediterranean curved staircase in Columbus with limestone treads and wood risers.
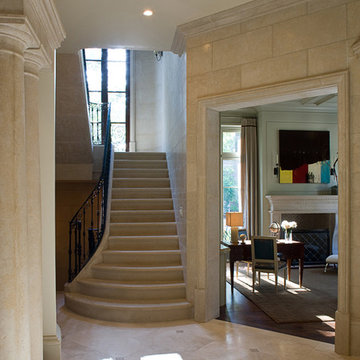
James Lockhart photo
Photo of a small traditional u-shaped staircase in Atlanta with limestone treads, limestone risers and feature lighting.
Photo of a small traditional u-shaped staircase in Atlanta with limestone treads, limestone risers and feature lighting.
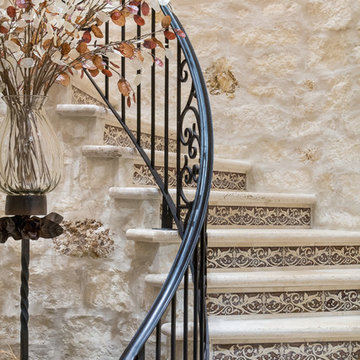
Staircase Waterfront Texas Tuscan Villa by Zbranek and Holt Custom Homes, Austin and Horseshoe Bay Custom Home Builders
Inspiration for a large mediterranean curved metal railing staircase in Austin with limestone treads and tiled risers.
Inspiration for a large mediterranean curved metal railing staircase in Austin with limestone treads and tiled risers.
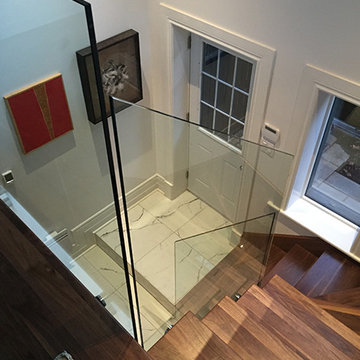
Vitrerie des Experts/Glass Experts
Design ideas for a contemporary glass l-shaped staircase in Montreal.
Design ideas for a contemporary glass l-shaped staircase in Montreal.
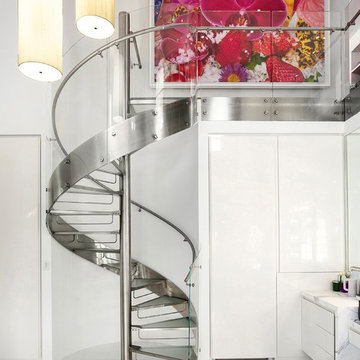
A private country compound on 5.7 lakefront acres, set in the estate section of Round Hill Rd. Exacting attention to detail is evidenced throughout this 9 bedroom Georgian Colonial. The stately facade gives way to gallery-like interior spaces. Dramatic Great Room with wood-beam cathedral ceiling and stone fireplace, professionally equipped kitchen, breakfast room and bi-level family room with floor-to-ceiling windows displaying panoramic pastoral and lake views. Extraordinary master suite, all bedrooms with en suite baths, gym, massage room, and guest house with recording studio and living quarters.
Exquisite gardens, terraces, lush lawns, and sparkling pool with cabana and pavilion, all overlook lake with private island and footbridge.
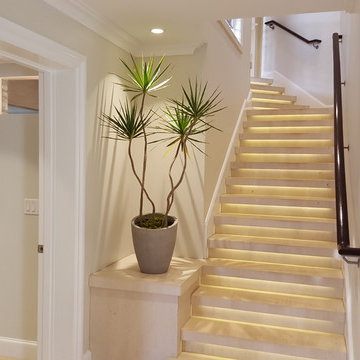
Built in 1998, the 2,800 sq ft house was lacking the charm and amenities that the location justified. The idea was to give it a "Hawaiiana" plantation feel.
Exterior renovations include staining the tile roof and exposing the rafters by removing the stucco soffits and adding brackets.
Smooth stucco combined with wood siding, expanded rear Lanais, a sweeping spiral staircase, detailed columns, balustrade, all new doors, windows and shutters help achieve the desired effect.
On the pool level, reclaiming crawl space added 317 sq ft. for an additional bedroom suite, and a new pool bathroom was added.
On the main level vaulted ceilings opened up the great room, kitchen, and master suite. Two small bedrooms were combined into a fourth suite and an office was added. Traditional built-in cabinetry and moldings complete the look.
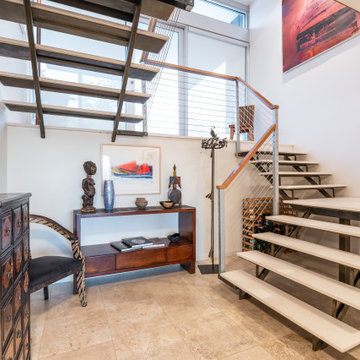
Medium sized contemporary u-shaped wire cable railing staircase in Salt Lake City with limestone treads and open risers.
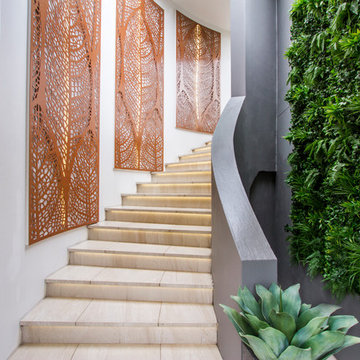
Design ideas for a large contemporary curved staircase in Sydney with limestone treads and limestone risers.
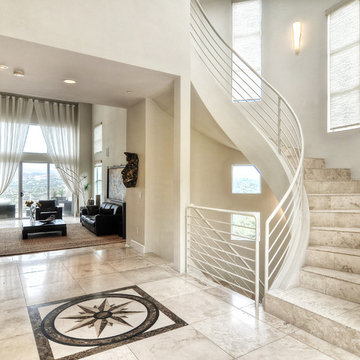
Design ideas for a medium sized modern curved metal railing staircase in Orange County with limestone treads and limestone risers.
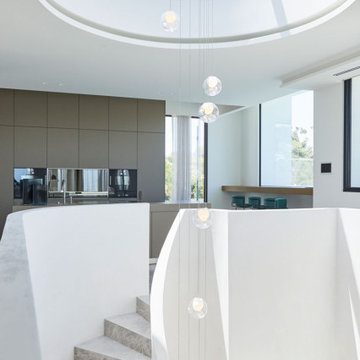
This is an example of an expansive modern spiral staircase in Melbourne with limestone treads and limestone risers.
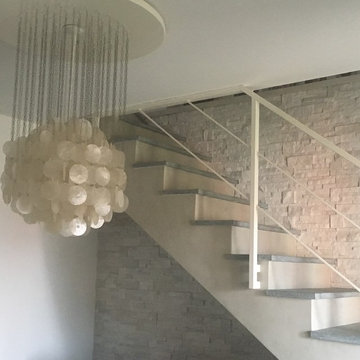
Inspiration for a medium sized contemporary l-shaped metal railing staircase in Turin with limestone treads and limestone risers.
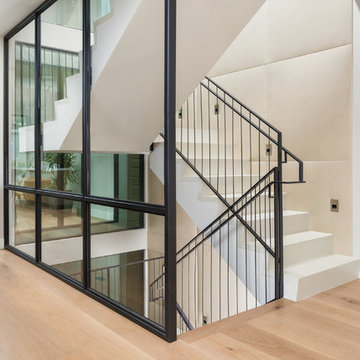
Photo of a large contemporary u-shaped mixed railing staircase in San Francisco with limestone treads and limestone risers.
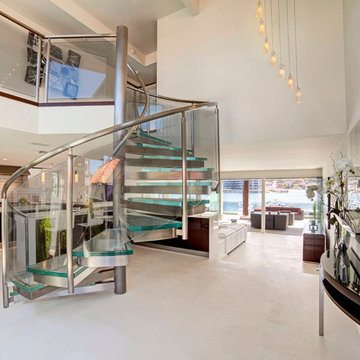
photos by Lucas Cichon
Design ideas for a contemporary glass spiral glass railing staircase in Orange County with open risers and feature lighting.
Design ideas for a contemporary glass spiral glass railing staircase in Orange County with open risers and feature lighting.
Glass Staircase with Limestone Treads Ideas and Designs
7
