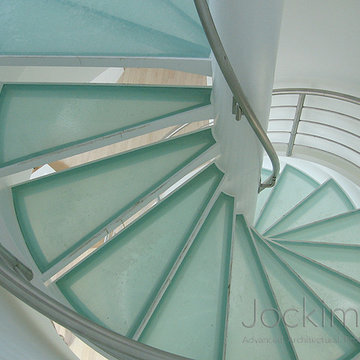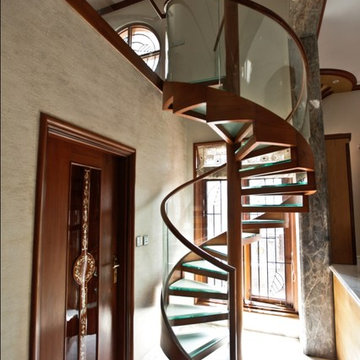Glass Staircase with Limestone Treads Ideas and Designs
Refine by:
Budget
Sort by:Popular Today
41 - 60 of 1,522 photos
Item 1 of 3
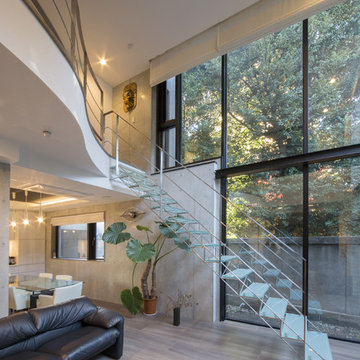
リビングは吹き抜けとなっており、コーナー部分はL型に開いた光溢れるダイナミックな開放感と透明感のあるガラスの階段がシンボルとなっています。
Design ideas for a contemporary glass straight staircase in Tokyo with open risers.
Design ideas for a contemporary glass straight staircase in Tokyo with open risers.
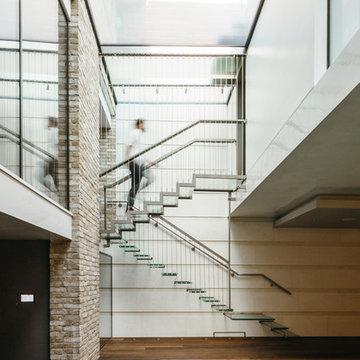
Richard Seymour
Design ideas for a large contemporary glass floating staircase in London with glass risers.
Design ideas for a large contemporary glass floating staircase in London with glass risers.
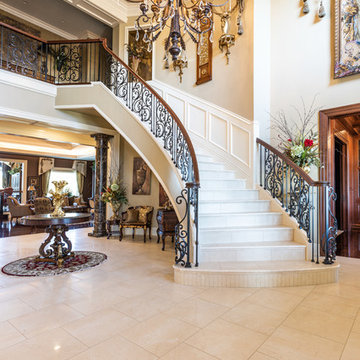
Large traditional curved mixed railing staircase in Other with limestone treads and limestone risers.
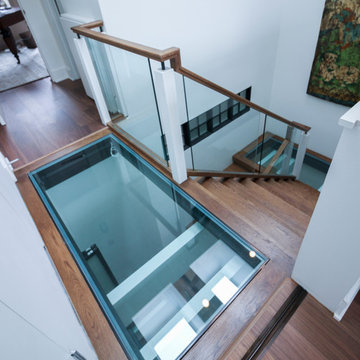
These stairs span over three floors and each level is cantilevered on two central spine beams; lack of risers and see-thru glass landings allow for plenty of natural light to travel throughout the open stairwell and into the adjacent open areas; 3 1/2" white oak treads and stringers were manufactured by our craftsmen under strict quality control standards, and were delivered and installed by our experienced technicians. CSC 1976-2020 © Century Stair Company LLC ® All Rights Reserved.
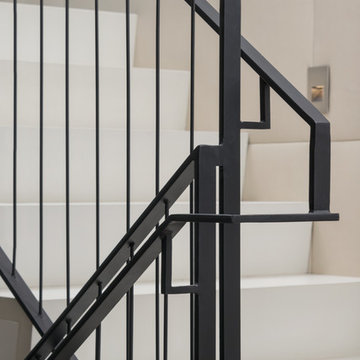
Large contemporary u-shaped mixed railing staircase in San Francisco with limestone treads and limestone risers.
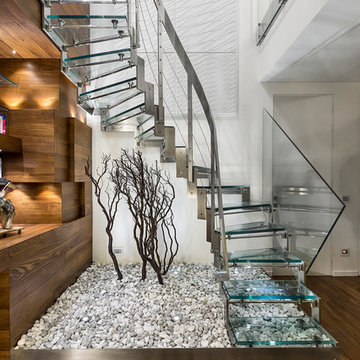
Antonio e Roberto Tartaglione
Contemporary glass u-shaped staircase in Bari with open risers.
Contemporary glass u-shaped staircase in Bari with open risers.
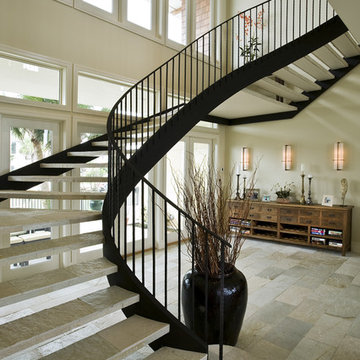
A custom home on the Gulf Coast
Photo of a large modern floating metal railing staircase in Austin with open risers and limestone treads.
Photo of a large modern floating metal railing staircase in Austin with open risers and limestone treads.
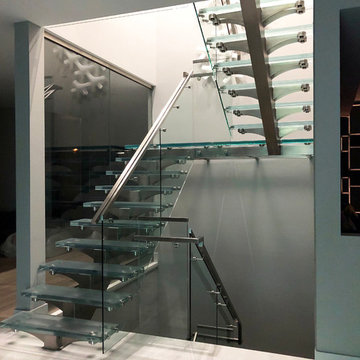
Custom designed and built glass and stainless steel staircase. Steps are made of laminated glass panels. All parts of the staircase are custom made.
Stainless steel base has built-in lighting.
Photo by Leo Kaz Design
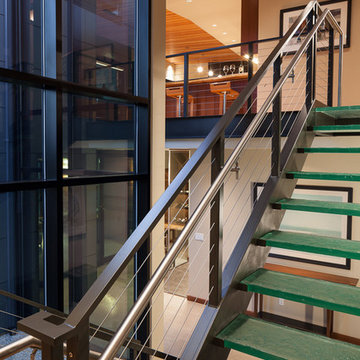
This view is of the two story space and staircase to the lower level. Painted steel channel stringers, textured slumped glass treads and stainless steel cables add to the an open and transparent staircase.
www.Envision-Architecture.biz
William Wright Photography

Martha O'Hara Interiors, Interior Design & Photo Styling | Corey Gaffer, Photography | Please Note: All “related,” “similar,” and “sponsored” products tagged or listed by Houzz are not actual products pictured. They have not been approved by Martha O’Hara Interiors nor any of the professionals credited. For information about our work, please contact design@oharainteriors.com.
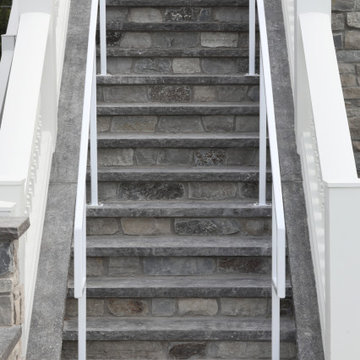
This Minnesota Artisan Tour showcase home graces the shores of Lake Minnetonka. The home features an impressive amount of natural stone, which accentuates its traditional coastal aesthetic. ORIJIN STONE Percheron™ Travertine is used for the expansive pool deck, raised patios, as well as for the interior tile. Nantucket™ Limestone is used for the custom wall caps, stair treads and pool coping. Wolfeboro™ Granite wall stone is also featured.
DESIGN & INSTALL: Yardscapes, Inc.
MASONRY: Blackburn Masonry
BUILDER: Stonewood, LLC
This Minnesota Artisan Tour showcase home graces the shores of Lake Minnetonka. The home features an impressive amount of natural stone, which accentuates its traditional coastal aesthetic. ORIJIN STONE Percheron™ Travertine is used for the expansive pool deck, raised patios, as well as for the interior tile. Nantucket™ Limestone is used for the custom wall caps, stair treads and pool coping. Wolfeboro™ Granite wall stone is also featured.
DESIGN & INSTALL: Yardscapes, Inc.
MASONRY: Blackburn Masonry
BUILDER: Stonewood, LLC
PHOTOGRAPHY: Landmark Photography
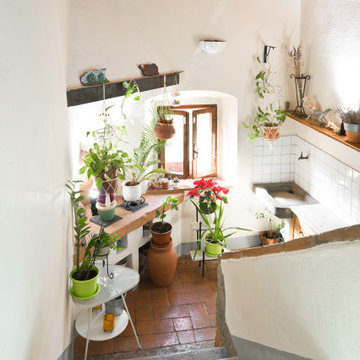
Committente: Arch. Alfredo Merolli RE/MAX Professional Firenze. Ripresa fotografica: impiego obiettivo 24mm su pieno formato; macchina su treppiedi con allineamento ortogonale dell'inquadratura; impiego luce naturale esistente con l'ausilio di luci flash e luci continue 5500°K. Post-produzione: aggiustamenti base immagine; fusione manuale di livelli con differente esposizione per produrre un'immagine ad alto intervallo dinamico ma realistica; rimozione elementi di disturbo. Obiettivo commerciale: realizzazione fotografie di complemento ad annunci su siti web agenzia immobiliare; pubblicità su social network; pubblicità a stampa (principalmente volantini e pieghevoli).
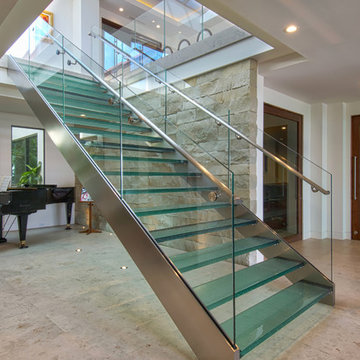
This dramatic glass and steel staircase is a study in contrast. Leading directly from the living room above, it descends past a stone accent wall towards large glass doors leading to the back yard and has direct views of the ocean. Behind the stairs sits a grand piano bathed in light from an interior courtyard.
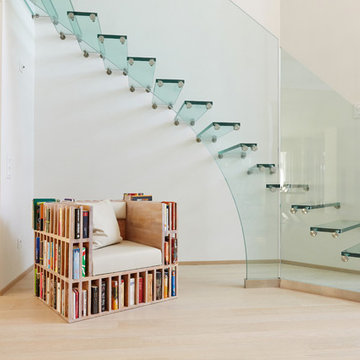
Exklusive Ganzglastreppe für das Foyer eines Privathauses im Raum Stuttgart. Moderne Designtreppen finden Sie bei Siller http://www.sillertreppen.com

Design: INC Architecture & Design
Photography: Annie Schlecter
This is an example of a medium sized contemporary glass floating wood railing staircase in New York with open risers.
This is an example of a medium sized contemporary glass floating wood railing staircase in New York with open risers.
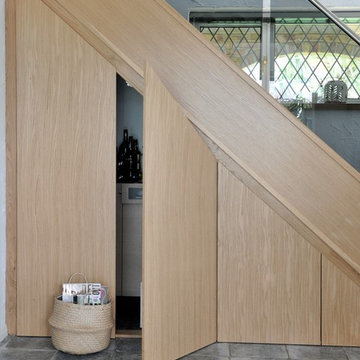
We pride ourselves in the finish of our work and love nothing more than to complete a staircase renovation with finer details, such as feature steps and cupboards. These really add a unique touch to the staircase. Here's an example.
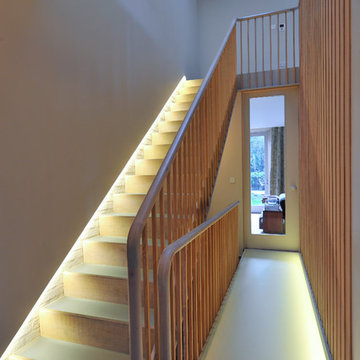
This is an example of a traditional glass straight staircase in London with wood risers.
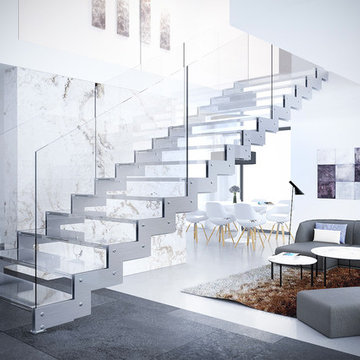
Rintal spa, Forli, Italy www.rintal.com
Design ideas for a large contemporary glass floating glass railing staircase in New York with open risers and feature lighting.
Design ideas for a large contemporary glass floating glass railing staircase in New York with open risers and feature lighting.
Glass Staircase with Limestone Treads Ideas and Designs
3
