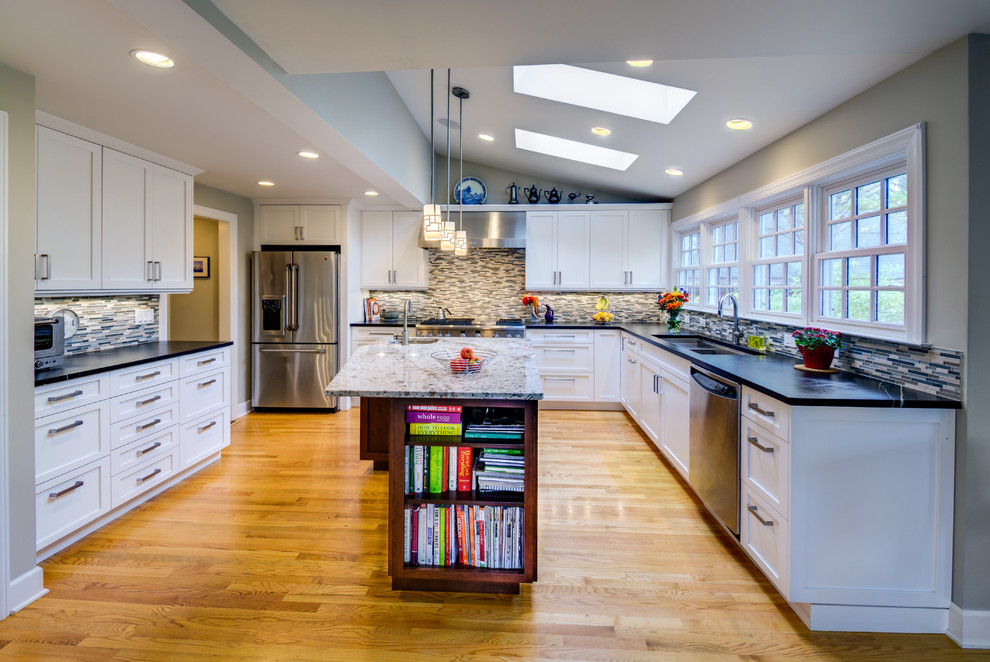
Golden Avenue Addition
Traditional Kitchen, Detroit
The kitchen is open to the dining room and family room. Four double-hung windows and two skylights provide plenty of daylight. The kitchen has a lot of storage.
Paint color: Benjamin Moore Revere Pewter HC-172.
Countertops: soapstone on perimeter cabinets, white galaxy granite on island.
Light fixtures: Kovacs Alecia's Necklace mini-pendants.
Contractor: Beechwood Building and Design
Photo: Steve Kuzma Photography
