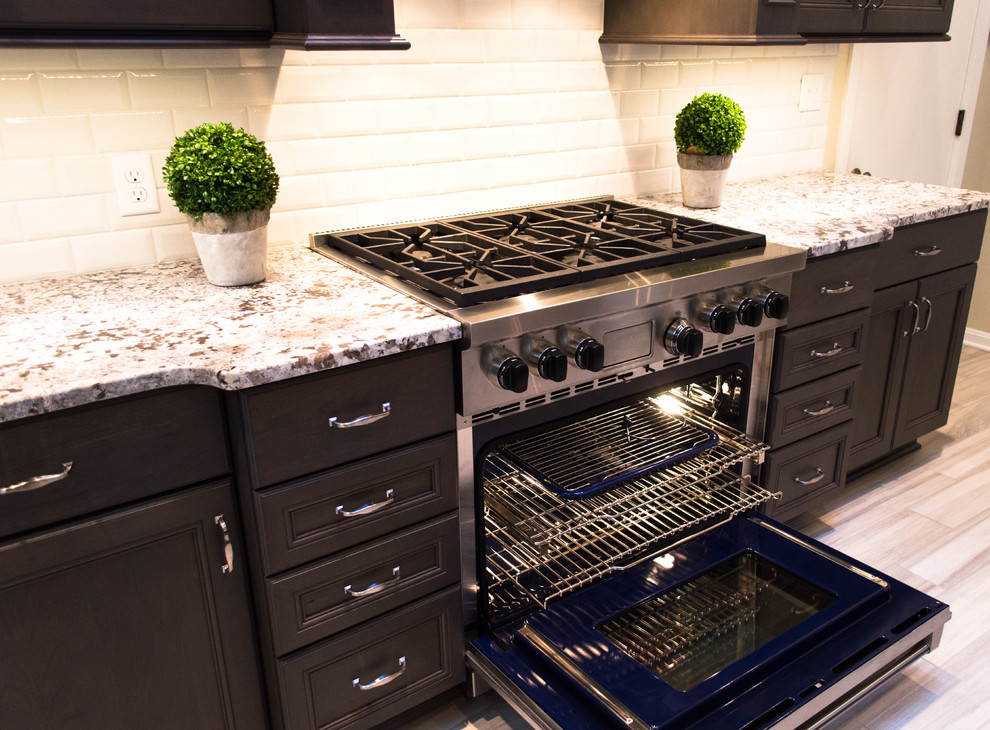
Great Lakes Kitchen
Transitional Kitchen, Cleveland
Opening a bearing wall included architectural details on sculpting an archway in order to design this beautiful and functional island that ties in the dining areas. A large Wolf range with custom ventilation housed in a designed custom wood hood by Studio 76 Home interior designers, and handcrafted by Studio 76 Kitchens own craftsmen and installers. The lighting design was extensive and included layered lighting such as task, general and decorative pendants that drop on long chains from the loft ceiling. Mixing patterns and textures were incorporated in the surfaces in stone, the beveled tiled backsplash and fabric from the homeowners collection. A clean transitional design style worked well in this home by the great lake Erie. The kitchen sink is by Franke and the cabinet stain is called "London Fog". A Brizzo kitchen faucet matches the hardware by Top Knobs.
