Green All Railing Veranda Ideas and Designs
Refine by:
Budget
Sort by:Popular Today
1 - 20 of 356 photos
Item 1 of 3

Photo of a rustic front wood railing veranda in Columbus with concrete slabs and a roof extension.

Photo of an expansive traditional back wire cable railing veranda in DC Metro with all types of cover and a bbq area.

New Craftsman style home, approx 3200sf on 60' wide lot. Views from the street, highlighting front porch, large overhangs, Craftsman detailing. Photos by Robert McKendrick Photography.
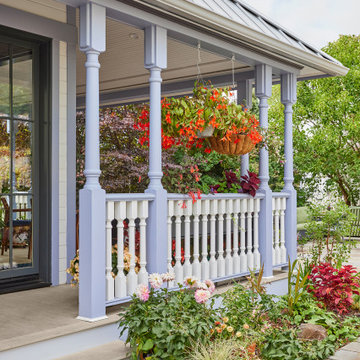
Photo by Cindy Apple
Medium sized victorian back wood railing veranda in Seattle with natural stone paving and a roof extension.
Medium sized victorian back wood railing veranda in Seattle with natural stone paving and a roof extension.
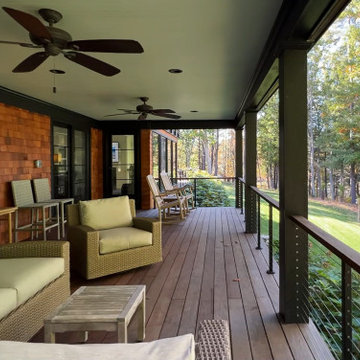
Large classic back wire cable railing veranda in Boston with with columns and a roof extension.

Front Porch Renovation with Bluestone Patio and Beautiful Railings.
Designed to be Functional and Low Maintenance with Composite Ceiling, Columns and Railings

This is an example of a medium sized traditional back screened wood railing veranda in Kansas City with a pergola.
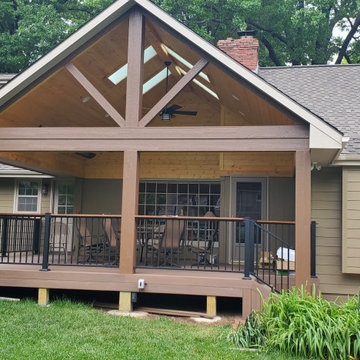
Archadeck of Kansas City took this aging outdoor space to all-new heights! These Prairie Village homeowners now have a custom covered porch that offers ultimate usability.
This Prairie Village Kansas porch features:
✔️ Low-maintenance decking & railing
✔️ Tall gable roof/cathedral porch ceiling
✔️ Decorative gable trim detail
✔️ Tongue and groove ceiling finish
✔️ Porch skylights
✔️ Radiant heating
✔️ Ceiling fan
✔️ Recessed lighting
✔️ Easy access to side patio for grilling
If you are considering a new porch design for your home, call Archadeck of Kansas City at (913) 851-3325.
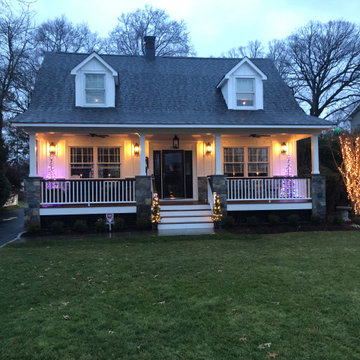
Photo of a traditional front wood railing veranda in New York with decking and a roof extension.
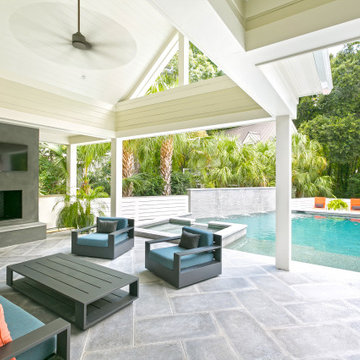
Inspiration for a medium sized traditional back wood railing veranda in Charleston with a fireplace, tiled flooring and a roof extension.
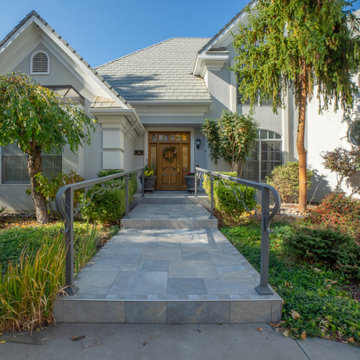
A heated tile entry walk and custom handrail welcome you into this beautiful home.
Photo of a large classic front metal railing veranda in Denver with tiled flooring.
Photo of a large classic front metal railing veranda in Denver with tiled flooring.
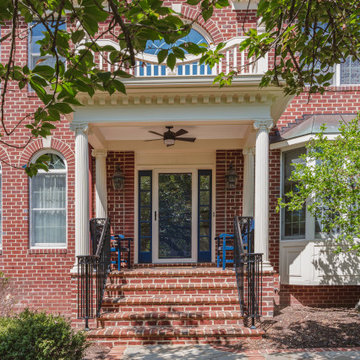
FineCraft Contractors, Inc.
Design ideas for a medium sized classic front metal railing veranda in DC Metro with with columns, brick paving and a roof extension.
Design ideas for a medium sized classic front metal railing veranda in DC Metro with with columns, brick paving and a roof extension.
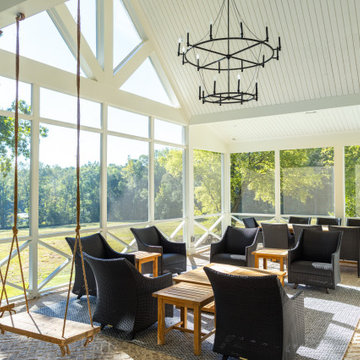
Rear Porch Vaulted
Design ideas for a large country back screened wood railing veranda in Atlanta with brick paving and a roof extension.
Design ideas for a large country back screened wood railing veranda in Atlanta with brick paving and a roof extension.
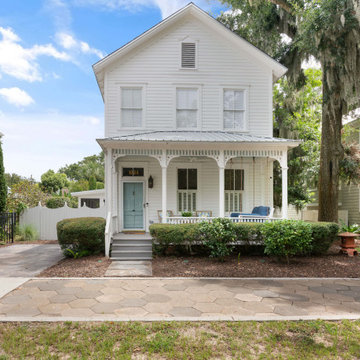
Front façade of a historic house in the Old Town District of Brunswick, Georgia; The Gateway to the Golden Isles.
This is an example of a medium sized traditional front wood railing veranda in Atlanta with with columns, concrete paving and a roof extension.
This is an example of a medium sized traditional front wood railing veranda in Atlanta with with columns, concrete paving and a roof extension.
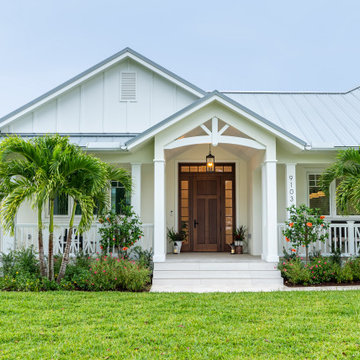
Inspiration for a large country front wood railing veranda in Miami with with columns, tiled flooring and a roof extension.
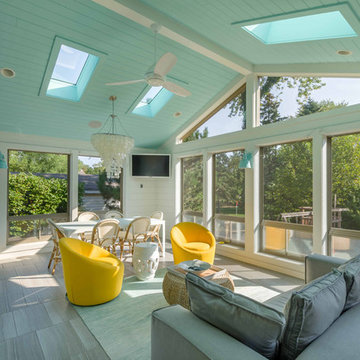
This home, only a few years old, was beautiful inside, but had nowhere to enjoy the outdoors. This project included adding a large screened porch, with windows that slide down and stack to provide full screens above. The home's existing brick exterior walls were painted white to brighten the room, and skylights were added. The robin's egg blue ceiling and matching industrial wall sconces, along with the bright yellow accent chairs, provide a bright and cheery atmosphere in this new outdoor living space. A door leads out to to deck stairs down to the new patio with seating and fire pit.
Project photography by Kmiecik Imagery.
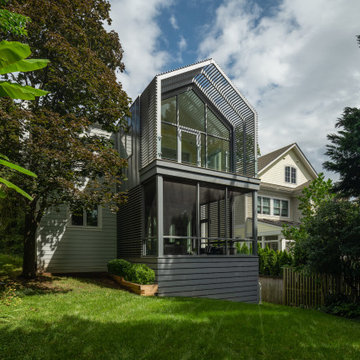
Inspiration for a large modern back screened metal railing veranda in DC Metro with a roof extension.
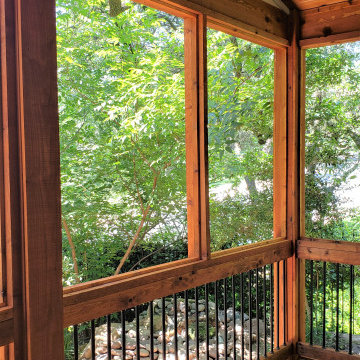
This photo shows the new screened porch interior prior to the installation of the screen.
Design ideas for a rustic back mixed railing veranda in Austin with a roof extension.
Design ideas for a rustic back mixed railing veranda in Austin with a roof extension.
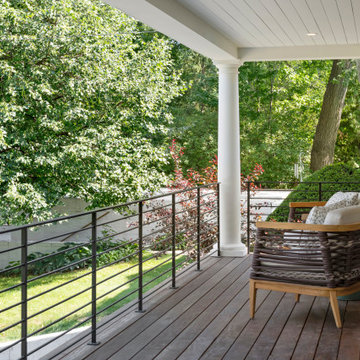
This new, custom home is designed to blend into the existing “Cottage City” neighborhood in Linden Hills. To accomplish this, we incorporated the “Gambrel” roof form, which is a barn-shaped roof that reduces the scale of a 2-story home to appear as a story-and-a-half. With a Gambrel home existing on either side, this is the New Gambrel on the Block.
This home has a traditional--yet fresh--design. The columns, located on the front porch, are of the Ionic Classical Order, with authentic proportions incorporated. Next to the columns is a light, modern, metal railing that stands in counterpoint to the home’s classic frame. This balance of traditional and fresh design is found throughout the home.
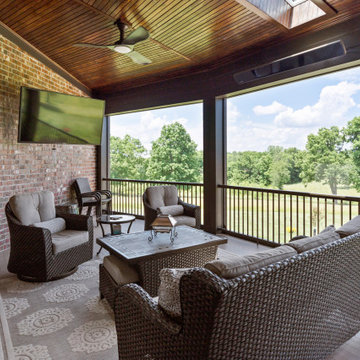
Rear porch with retractable screens. Tv and ceiling mounted heaters. Skylights with stained pine ceiling.
Photo of a large classic back screened metal railing veranda in Other with decking and a roof extension.
Photo of a large classic back screened metal railing veranda in Other with decking and a roof extension.
Green All Railing Veranda Ideas and Designs
1