Refine by:
Budget
Sort by:Popular Today
1 - 20 of 1,017 photos
Item 1 of 3

Design ideas for a classic bathroom in London with an integrated sink, a freestanding vanity unit, flat-panel cabinets, blue tiles, grey tiles, blue walls, white worktops and double sinks.

This beach home was originally built in 1936. It's a great property, just steps from the sand, but it needed a major overhaul from the foundation to a new copper roof. Inside, we designed and created an open concept living, kitchen and dining area, perfect for hosting or lounging. The result? A home remodel that surpassed the homeowner's dreams.
Outside, adding a custom shower and quality materials like Trex decking added function and style to the exterior. And with panoramic views like these, you want to spend as much time outdoors as possible!

Nel bagno abbiamo utilizzato gli stessi colori e materiali utilizzati nel resto dell'appartamento.
Anche qui sono stati realizzati arredi su misura per sfruttare al meglio gli spazi ridotti. Piatto doccia rivestito dello stesso materiale usato per la nicchia doccia. Mobile bagno su misura.

Trent Teigen
Inspiration for an expansive contemporary ensuite bathroom in Los Angeles with a freestanding bath, a walk-in shower, beige tiles, stone tiles, beige walls, porcelain flooring, beige floors, an open shower, flat-panel cabinets, dark wood cabinets, an integrated sink and concrete worktops.
Inspiration for an expansive contemporary ensuite bathroom in Los Angeles with a freestanding bath, a walk-in shower, beige tiles, stone tiles, beige walls, porcelain flooring, beige floors, an open shower, flat-panel cabinets, dark wood cabinets, an integrated sink and concrete worktops.

This is an example of a small midcentury shower room bathroom in New York with an integrated sink, flat-panel cabinets, medium wood cabinets, an alcove shower, a two-piece toilet, green tiles, mosaic tiles, green walls, mosaic tile flooring and green floors.
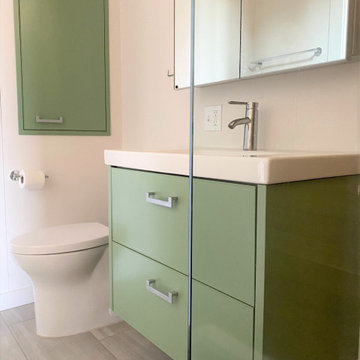
Vanity and built-in medicine cabinet. This tiny house was built for a special client with chemical sensitivities so all the details needed to be carefully considered including the kitchen and bath cabinets. Being a tiny house, the design and lay out had to to be well-planned and practical as well as stylish and beautiful. The colour choice for both the kitchen is a combination of white upper cabinets and dark grey and silver lowers. It's a perfect match for the amazing spiral staircase. The bathroom vanity and medicine cabinet are a soft green which combines perfectly with the wood making the small space warm and inviting.

Small traditional shower room bathroom in Miami with flat-panel cabinets, white cabinets, a built-in shower, a two-piece toilet, blue tiles, mosaic tiles, white walls, mosaic tile flooring, an integrated sink, blue floors, a hinged door, white worktops, a single sink and a floating vanity unit.

This is an example of a classic cloakroom in Denver with freestanding cabinets, dark wood cabinets, white tiles, metro tiles, multi-coloured walls, dark hardwood flooring, an integrated sink, brown floors, white worktops and a dado rail.

Photo of a contemporary cream and black wet room bathroom in San Francisco with flat-panel cabinets, black cabinets, a freestanding bath, beige tiles, beige walls, an integrated sink, a hinged door, grey worktops, porcelain flooring and grey floors.

Inspiration for a medium sized world-inspired shower room bathroom in Minneapolis with a two-piece toilet, grey tiles, white tiles, stone tiles, marble flooring, solid surface worktops, multi-coloured walls, an integrated sink and a dado rail.

Renovation and expansion of a 1930s-era classic. Buying an old house can be daunting. But with careful planning and some creative thinking, phasing the improvements helped this family realize their dreams over time. The original International Style house was built in 1934 and had been largely untouched except for a small sunroom addition. Phase 1 construction involved opening up the interior and refurbishing all of the finishes. Phase 2 included a sunroom/master bedroom extension, renovation of an upstairs bath, a complete overhaul of the landscape and the addition of a swimming pool and terrace. And thirteen years after the owners purchased the home, Phase 3 saw the addition of a completely private master bedroom & closet, an entry vestibule and powder room, and a new covered porch.

This is an example of a small bathroom in San Francisco with dark wood cabinets, a corner shower, white tiles, ceramic tiles, an integrated sink, solid surface worktops, a sliding door, white worktops, a single sink, a one-piece toilet, green walls, ceramic flooring, white floors and wallpapered walls.

This is an example of a small family bathroom in San Francisco with white cabinets, green tiles, porcelain tiles, multi-coloured walls, marble flooring, an integrated sink, white floors, a hinged door, white worktops, a wall niche, a single sink, a built in vanity unit and wallpapered walls.

Architect: Peterssen Keller Architecture | Builder: Elevation Homes | Photographer: Spacecrafting
This is an example of a contemporary cloakroom in Minneapolis with flat-panel cabinets, dark wood cabinets, beige walls, medium hardwood flooring, an integrated sink, brown floors and white worktops.
This is an example of a contemporary cloakroom in Minneapolis with flat-panel cabinets, dark wood cabinets, beige walls, medium hardwood flooring, an integrated sink, brown floors and white worktops.

Photo Credits: Aaron Leitz
Photo of a medium sized contemporary ensuite bathroom in Portland with medium wood cabinets, an alcove bath, a shower/bath combination, a wall mounted toilet, orange tiles, glass tiles, white walls, dark hardwood flooring, an integrated sink, stainless steel worktops, black floors, a hinged door and flat-panel cabinets.
Photo of a medium sized contemporary ensuite bathroom in Portland with medium wood cabinets, an alcove bath, a shower/bath combination, a wall mounted toilet, orange tiles, glass tiles, white walls, dark hardwood flooring, an integrated sink, stainless steel worktops, black floors, a hinged door and flat-panel cabinets.
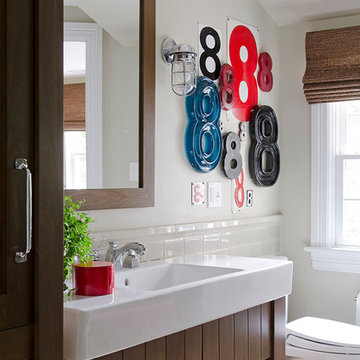
Photographer: Jamie Salomon
Cabinetry: Jewett Farms
Inspiration for a coastal bathroom in Boston with dark wood cabinets, white tiles, metro tiles, grey walls and an integrated sink.
Inspiration for a coastal bathroom in Boston with dark wood cabinets, white tiles, metro tiles, grey walls and an integrated sink.
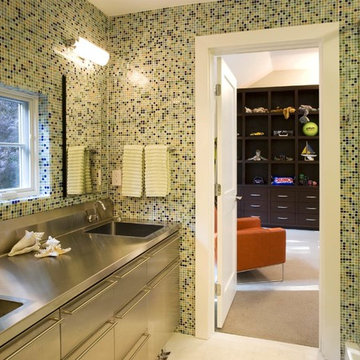
This is an example of a bathroom in New York with an integrated sink, grey cabinets, stainless steel worktops and green walls.

L'alcova della vasca doccia è rivestita in mosaico in vetro verde della bisazza, formato rettangolare. Rubinetteria Hansgrohe. Scaldasalviette della Deltacalor con tubolari ribaltabili. Vasca idromassaggio della Kaldewei in acciaio.
Pareti colorate in smalto verde. Seduta contenitore in corian. Le pareti del volume vasca doccia non arrivano a soffitto e la copertura è realizzata con un vetro apribile. Un'anta scorrevole in vetro permette di chiudere la zona doccia. A pavimento sono state recuperate le vecchie cementine originali della casa che hanno colore base verde da cui è originata la scelta del rivestimento e colore pareti.
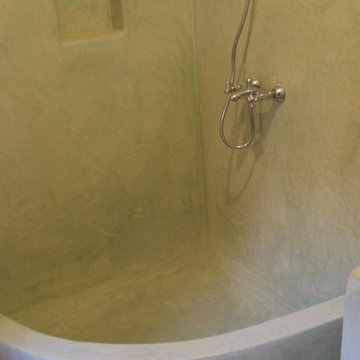
Baustelle Marokko Nov 2006, wo wir unser Handwerk gelernt haben
Bildrechte: LifeBoXX, Sandro Freund
www.wand-wohndesign.de
This is an example of a mediterranean bathroom in Frankfurt with terracotta flooring and an integrated sink.
This is an example of a mediterranean bathroom in Frankfurt with terracotta flooring and an integrated sink.
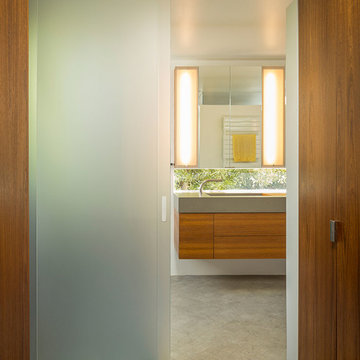
Treetop master bathroom remodel.
Architect: building Lab / Photography: Scott Hargis
Photo of a small contemporary ensuite bathroom in San Francisco with an integrated sink, flat-panel cabinets, medium wood cabinets, concrete worktops, grey tiles, ceramic tiles, white walls and medium hardwood flooring.
Photo of a small contemporary ensuite bathroom in San Francisco with an integrated sink, flat-panel cabinets, medium wood cabinets, concrete worktops, grey tiles, ceramic tiles, white walls and medium hardwood flooring.
Green Bathroom and Cloakroom with an Integrated Sink Ideas and Designs
1

