Green Bedroom with Light Hardwood Flooring Ideas and Designs
Refine by:
Budget
Sort by:Popular Today
1 - 20 of 853 photos
Item 1 of 3

Hidden within a clearing in a Grade II listed arboretum in Hampshire, this highly efficient new-build family home was designed to fully embrace its wooded location.
Surrounded by woods, the site provided both the potential for a unique perspective and also a challenge, due to the trees limiting the amount of natural daylight. To overcome this, we placed the guest bedrooms and ancillary spaces on the ground floor and elevated the primary living areas to the lighter first and second floors.
The entrance to the house is via a courtyard to the north of the property. Stepping inside, into an airy entrance hall, an open oak staircase rises up through the house.
Immediately beyond the full height glazing across the hallway, a newly planted acer stands where the two wings of the house part, drawing the gaze through to the gardens beyond. Throughout the home, a calming muted colour palette, crafted oak joinery and the gentle play of dappled light through the trees, creates a tranquil and inviting atmosphere.
Upstairs, the landing connects to a formal living room on one side and a spacious kitchen, dining and living area on the other. Expansive glazing opens on to wide outdoor terraces that span the width of the building, flooding the space with daylight and offering a multi-sensory experience of the woodland canopy. Porcelain tiles both inside and outside create a seamless continuity between the two.
At the top of the house, a timber pavilion subtly encloses the principal suite and study spaces. The mood here is quieter, with rooflights bathing the space in light and large picture windows provide breathtaking views over the treetops.
The living area on the first floor and the master suite on the upper floor function as a single entity, to ensure the house feels inviting, even when the guest bedrooms are unoccupied.
Outside, and opposite the main entrance, the house is complemented by a single storey garage and yoga studio, creating a formal entrance courtyard to the property. Timber decking and raised beds sit to the north of the studio and garage.
The buildings are predominantly constructed from timber, with offsite fabrication and precise on-site assembly. Highly insulated, the choice of materials prioritises the reduction of VOCs, with wood shaving insulation and an Air Source Heat Pump (ASHP) to minimise both operational and embodied carbon emissions.
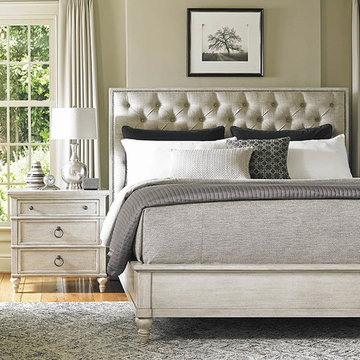
Design ideas for a medium sized traditional guest and grey and silver bedroom in Other with grey walls, light hardwood flooring and beige floors.

From foundation pour to welcome home pours, we loved every step of this residential design. This home takes the term “bringing the outdoors in” to a whole new level! The patio retreats, firepit, and poolside lounge areas allow generous entertaining space for a variety of activities.
Coming inside, no outdoor view is obstructed and a color palette of golds, blues, and neutrals brings it all inside. From the dramatic vaulted ceiling to wainscoting accents, no detail was missed.
The master suite is exquisite, exuding nothing short of luxury from every angle. We even brought luxury and functionality to the laundry room featuring a barn door entry, island for convenient folding, tiled walls for wet/dry hanging, and custom corner workspace – all anchored with fabulous hexagon tile.
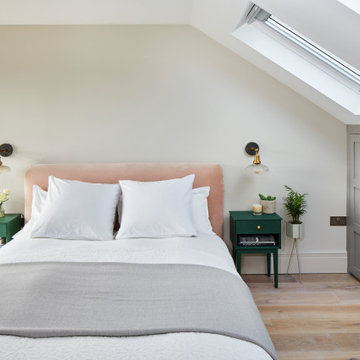
Photo of a medium sized traditional bedroom in London with white walls, light hardwood flooring and beige floors.
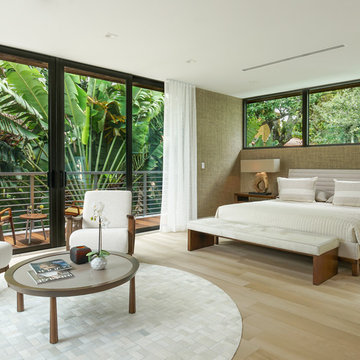
Photo of a medium sized contemporary master bedroom in Miami with brown walls, light hardwood flooring and beige floors.
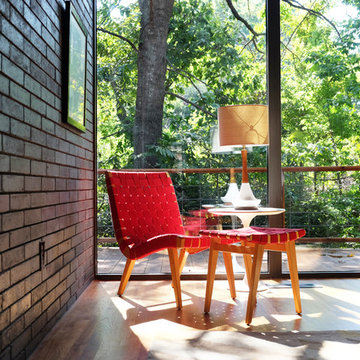
Photo: Roy Aguilar
This is an example of a medium sized retro master bedroom in Dallas with white walls and light hardwood flooring.
This is an example of a medium sized retro master bedroom in Dallas with white walls and light hardwood flooring.
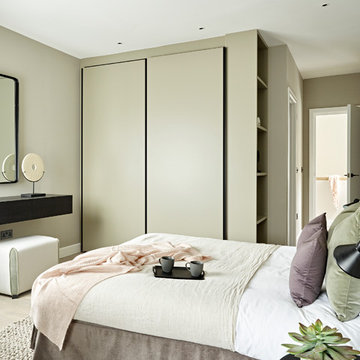
nick smith
Nick Smith
Photo of a medium sized contemporary guest bedroom in London with no fireplace, beige floors, light hardwood flooring and grey walls.
Photo of a medium sized contemporary guest bedroom in London with no fireplace, beige floors, light hardwood flooring and grey walls.

A Modern Farmhouse set in a prairie setting exudes charm and simplicity. Wrap around porches and copious windows make outdoor/indoor living seamless while the interior finishings are extremely high on detail. In floor heating under porcelain tile in the entire lower level, Fond du Lac stone mimicking an original foundation wall and rough hewn wood finishes contrast with the sleek finishes of carrera marble in the master and top of the line appliances and soapstone counters of the kitchen. This home is a study in contrasts, while still providing a completely harmonious aura.
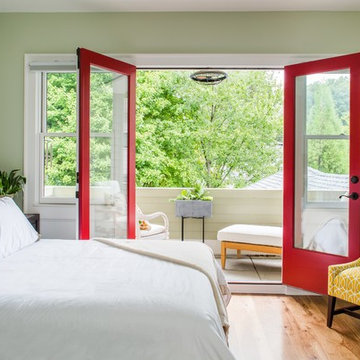
Jeff Herr Photography
Design ideas for a classic master bedroom in Atlanta with green walls, light hardwood flooring and no fireplace.
Design ideas for a classic master bedroom in Atlanta with green walls, light hardwood flooring and no fireplace.
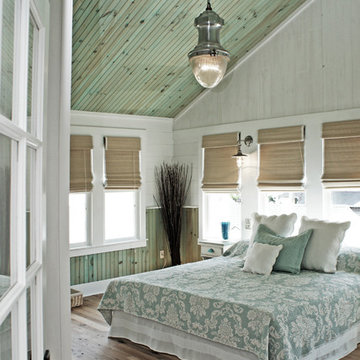
Master bedroom with a South Atlantic Coast inspired, aqua-hued color scheme. Floors made from reclaimed hand-scraped barn wood red oak.
Inspiration for a coastal master bedroom in DC Metro with multi-coloured walls and light hardwood flooring.
Inspiration for a coastal master bedroom in DC Metro with multi-coloured walls and light hardwood flooring.
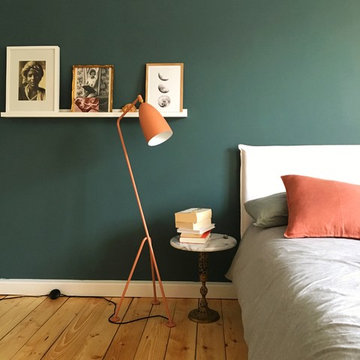
Wunderschöner Kontrast mit der Grün Rosa Kombination
Medium sized scandi master bedroom in Berlin with green walls, light hardwood flooring, no fireplace and beige floors.
Medium sized scandi master bedroom in Berlin with green walls, light hardwood flooring, no fireplace and beige floors.
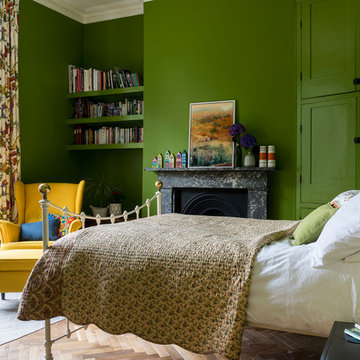
Chris Snook
Inspiration for a traditional bedroom in London with green walls, a stone fireplace surround, light hardwood flooring, a standard fireplace and beige floors.
Inspiration for a traditional bedroom in London with green walls, a stone fireplace surround, light hardwood flooring, a standard fireplace and beige floors.
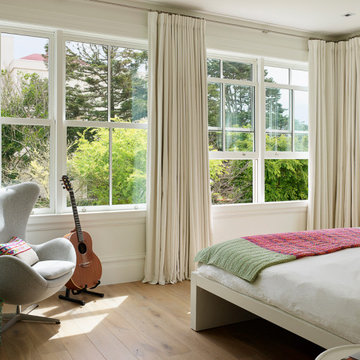
Matthew Millman Photography
Photo of a large nautical master bedroom in San Francisco with light hardwood flooring.
Photo of a large nautical master bedroom in San Francisco with light hardwood flooring.
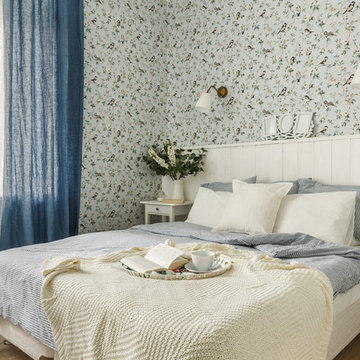
Design ideas for a scandinavian master bedroom in Moscow with light hardwood flooring and beige floors.
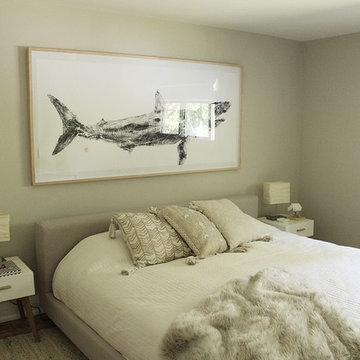
Design ideas for a medium sized beach style master bedroom in Toronto with grey walls and light hardwood flooring.
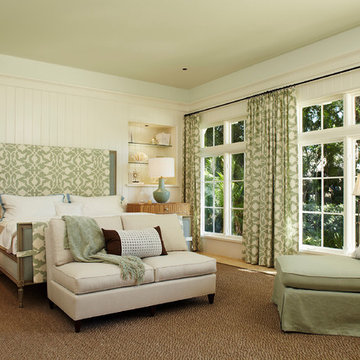
Robert Brantley
Large classic master bedroom in Miami with beige walls, no fireplace, beige floors and light hardwood flooring.
Large classic master bedroom in Miami with beige walls, no fireplace, beige floors and light hardwood flooring.
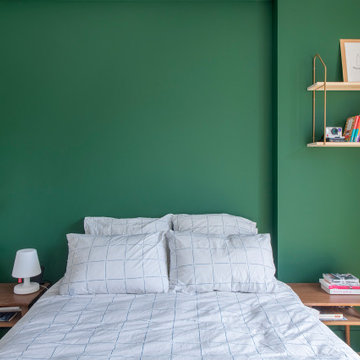
Agrandir l’espace et préparer une future chambre d’enfant
Nous avons exécuté le projet Commandeur pour des clients trentenaires. Il s’agissait de leur premier achat immobilier, un joli appartement dans le Nord de Paris.
L’objet de cette rénovation partielle visait à réaménager la cuisine, repenser l’espace entre la salle de bain, la chambre et le salon. Nous avons ainsi pu, à travers l’implantation d’un mur entre la chambre et le salon, créer une future chambre d’enfant.
Coup de coeur spécial pour la cuisine Ikea. Elle a été customisée par nos architectes via Superfront. Superfront propose des matériaux chics et luxueux, made in Suède; de quoi passer sa cuisine Ikea au niveau supérieur !
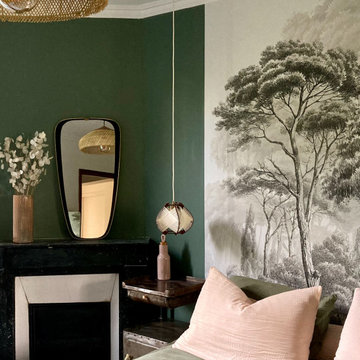
Une belle et grande maison de l’Île Saint Denis, en bord de Seine. Ce qui aura constitué l’un de mes plus gros défis ! Madame aime le pop, le rose, le batik, les 50’s-60’s-70’s, elle est tendre, romantique et tient à quelques références qui ont construit ses souvenirs de maman et d’amoureuse. Monsieur lui, aime le minimalisme, le minéral, l’art déco et les couleurs froides (et le rose aussi quand même!). Tous deux aiment les chats, les plantes, le rock, rire et voyager. Ils sont drôles, accueillants, généreux, (très) patients mais (super) perfectionnistes et parfois difficiles à mettre d’accord ?
Et voilà le résultat : un mix and match de folie, loin de mes codes habituels et du Wabi-sabi pur et dur, mais dans lequel on retrouve l’essence absolue de cette démarche esthétique japonaise : donner leur chance aux objets du passé, respecter les vibrations, les émotions et l’intime conviction, ne pas chercher à copier ou à être « tendance » mais au contraire, ne jamais oublier que nous sommes des êtres uniques qui avons le droit de vivre dans un lieu unique. Que ce lieu est rare et inédit parce que nous l’avons façonné pièce par pièce, objet par objet, motif par motif, accord après accord, à notre image et selon notre cœur. Cette maison de bord de Seine peuplée de trouvailles vintage et d’icônes du design respire la bonne humeur et la complémentarité de ce couple de clients merveilleux qui resteront des amis. Des clients capables de franchir l’Atlantique pour aller chercher des miroirs que je leur ai proposés mais qui, le temps de passer de la conception à la réalisation, sont sold out en France. Des clients capables de passer la journée avec nous sur le chantier, mètre et niveau à la main, pour nous aider à traquer la perfection dans les finitions. Des clients avec qui refaire le monde, dans la quiétude du jardin, un verre à la main, est un pur moment de bonheur. Merci pour votre confiance, votre ténacité et votre ouverture d’esprit. ????
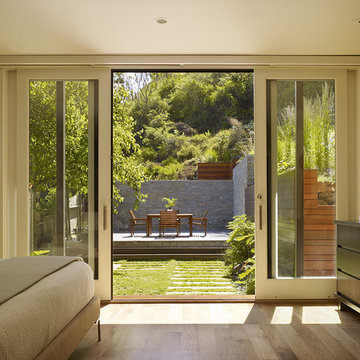
Design ideas for a modern bedroom in San Francisco with beige walls and light hardwood flooring.
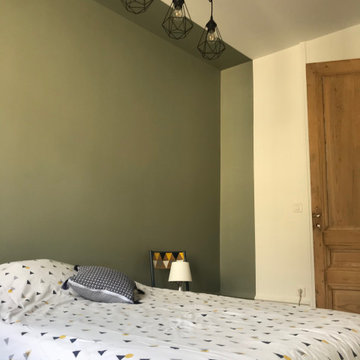
Photo après rénovation
This is an example of a small scandi bedroom in Saint-Etienne with green walls and light hardwood flooring.
This is an example of a small scandi bedroom in Saint-Etienne with green walls and light hardwood flooring.
Green Bedroom with Light Hardwood Flooring Ideas and Designs
1