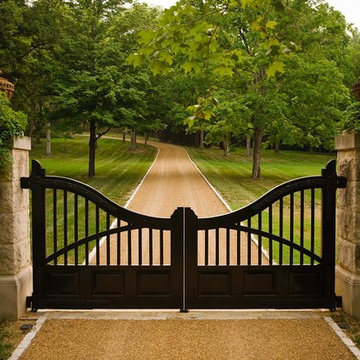Green, Beige Entrance Ideas and Designs
Refine by:
Budget
Sort by:Popular Today
101 - 120 of 53,509 photos
Item 1 of 3

TylerMandic Ltd
This is an example of a large classic front door in London with a single front door, a black front door, white walls and ceramic flooring.
This is an example of a large classic front door in London with a single front door, a black front door, white walls and ceramic flooring.

Rising amidst the grand homes of North Howe Street, this stately house has more than 6,600 SF. In total, the home has seven bedrooms, six full bathrooms and three powder rooms. Designed with an extra-wide floor plan (21'-2"), achieved through side-yard relief, and an attached garage achieved through rear-yard relief, it is a truly unique home in a truly stunning environment.
The centerpiece of the home is its dramatic, 11-foot-diameter circular stair that ascends four floors from the lower level to the roof decks where panoramic windows (and views) infuse the staircase and lower levels with natural light. Public areas include classically-proportioned living and dining rooms, designed in an open-plan concept with architectural distinction enabling them to function individually. A gourmet, eat-in kitchen opens to the home's great room and rear gardens and is connected via its own staircase to the lower level family room, mud room and attached 2-1/2 car, heated garage.
The second floor is a dedicated master floor, accessed by the main stair or the home's elevator. Features include a groin-vaulted ceiling; attached sun-room; private balcony; lavishly appointed master bath; tremendous closet space, including a 120 SF walk-in closet, and; an en-suite office. Four family bedrooms and three bathrooms are located on the third floor.
This home was sold early in its construction process.
Nathan Kirkman

Casey Dunn Photography
This is an example of a large farmhouse foyer in Houston with a double front door, a glass front door, white walls, light hardwood flooring and beige floors.
This is an example of a large farmhouse foyer in Houston with a double front door, a glass front door, white walls, light hardwood flooring and beige floors.

This is an example of a large mediterranean foyer in San Francisco with white walls, a double front door, travertine flooring, a medium wood front door and beige floors.
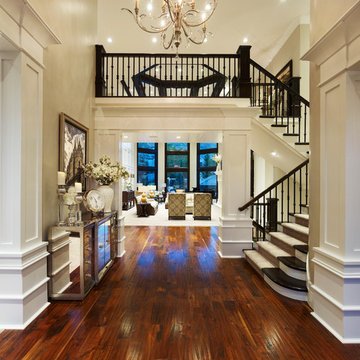
This home was custom designed by Joe Carrick Design.
Notably, many others worked on this home, including:
McEwan Custom Homes: Builder
Nicole Camp: Interior Design
Northland Design: Landscape Architecture
Photos courtesy of McEwan Custom Homes
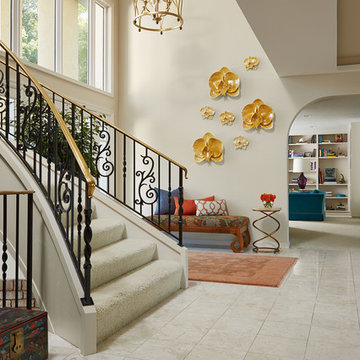
Susan Gilmore Photography. Bench by Cindy Vargas of Three Elements Studios.
Design ideas for a large bohemian foyer in Minneapolis with beige walls and marble flooring.
Design ideas for a large bohemian foyer in Minneapolis with beige walls and marble flooring.

Medium sized classic boot room in Providence with beige walls, ceramic flooring, a single front door and a white front door.
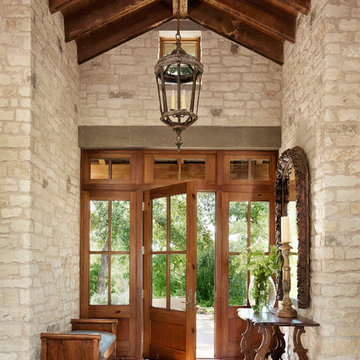
Mediterranean entrance in Austin with medium hardwood flooring, a single front door and a medium wood front door.
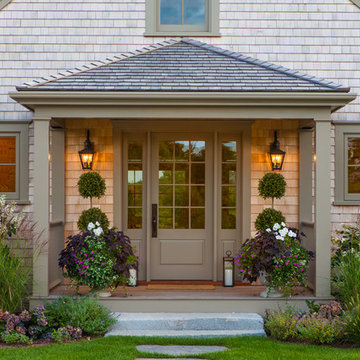
Nantucket Architectural Photography
Inspiration for a beach style front door in Boston with a single front door and a brown front door.
Inspiration for a beach style front door in Boston with a single front door and a brown front door.
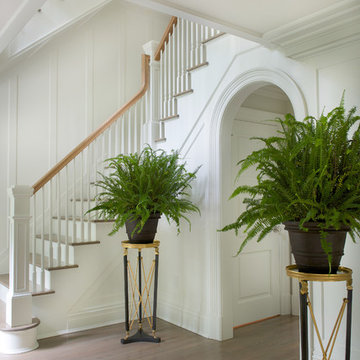
Jane Beiles Photography
Design ideas for a traditional foyer in New York with white walls and medium hardwood flooring.
Design ideas for a traditional foyer in New York with white walls and medium hardwood flooring.
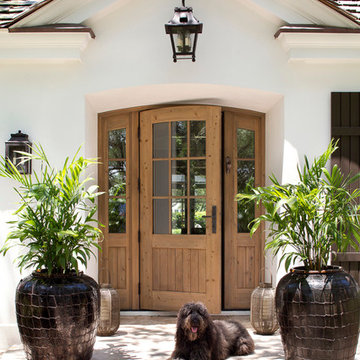
Design ideas for a large classic front door in Miami with a single front door and a medium wood front door.
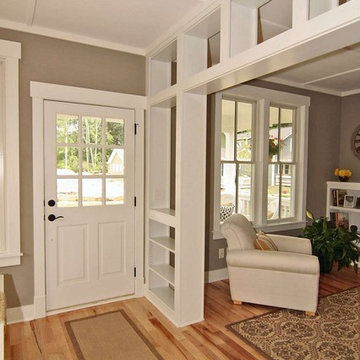
Traditional entrance in Indianapolis with grey walls, light hardwood flooring and a white front door.

Photos by Spacecrafting
This is an example of a medium sized classic foyer in Minneapolis with a white front door, grey walls, dark hardwood flooring, a single front door and brown floors.
This is an example of a medium sized classic foyer in Minneapolis with a white front door, grey walls, dark hardwood flooring, a single front door and brown floors.
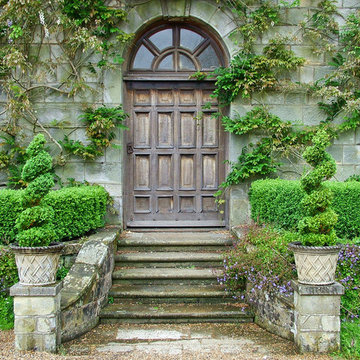
Inspiration for an expansive traditional front door in Cornwall with a single front door and a dark wood front door.
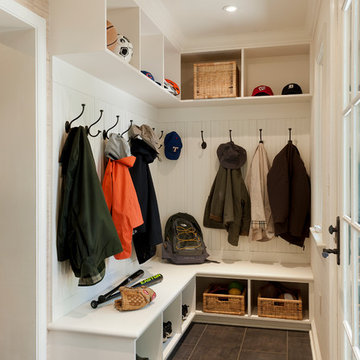
Cubbies, hooks, and bench for a growing family make the mudroom one of the most used spaces in the home. For information about our work, please contact info@studiombdc.com
Photo: Paul Burk
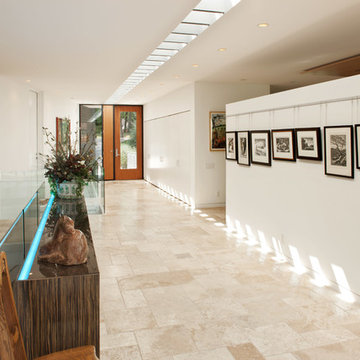
Photo: Edmunds Studios Photography
Inspiration for a contemporary entrance in Milwaukee with beige walls and beige floors.
Inspiration for a contemporary entrance in Milwaukee with beige walls and beige floors.
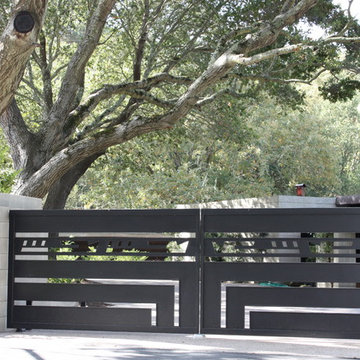
Frank Lloyd Wright Design style automatic driveway gate in Orinda, CA.
Inspiration for a contemporary entrance in San Francisco.
Inspiration for a contemporary entrance in San Francisco.
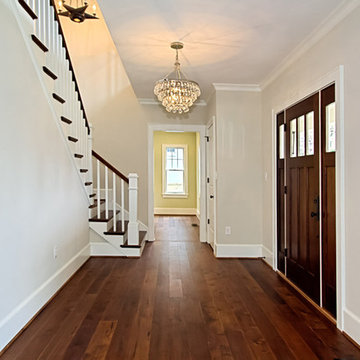
Custom finished hickory flooring with matching stair treads
Design ideas for a classic entrance in Other.
Design ideas for a classic entrance in Other.
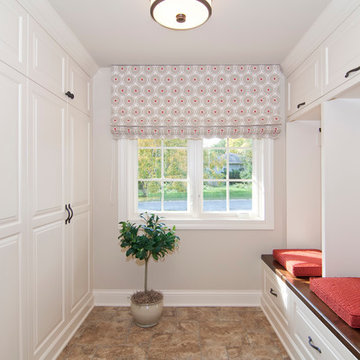
White mudroom with closed storage and open lockers.
Cabinetry by Modern Design
Remodeling by Schrader & Co.
This is an example of a classic boot room in Minneapolis.
This is an example of a classic boot room in Minneapolis.
Green, Beige Entrance Ideas and Designs
6
