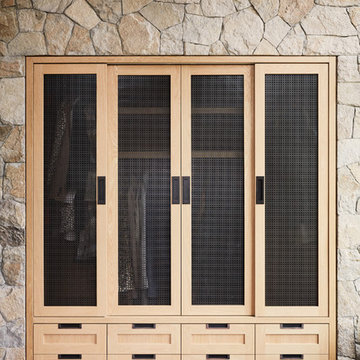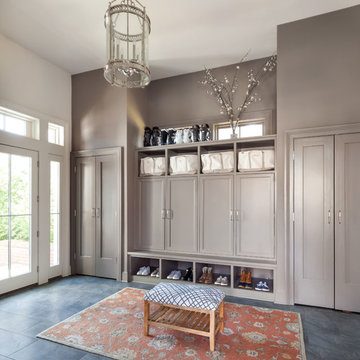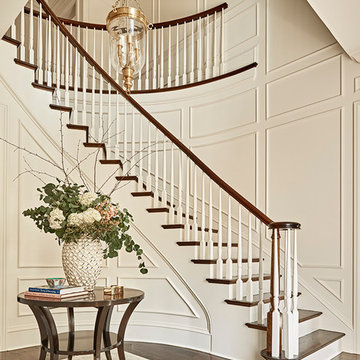Green, Beige Entrance Ideas and Designs
Refine by:
Budget
Sort by:Popular Today
161 - 180 of 53,509 photos
Item 1 of 3
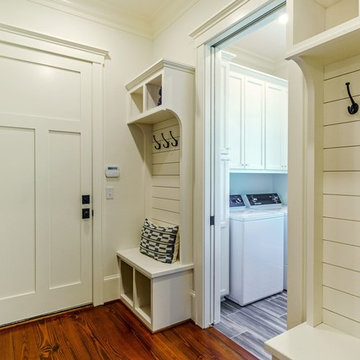
Jay Sinclair
Medium sized country boot room in Other with white walls, dark hardwood flooring, a single front door and brown floors.
Medium sized country boot room in Other with white walls, dark hardwood flooring, a single front door and brown floors.

Coastal boot room in Other with white walls, medium hardwood flooring, a single front door, a medium wood front door and brown floors.
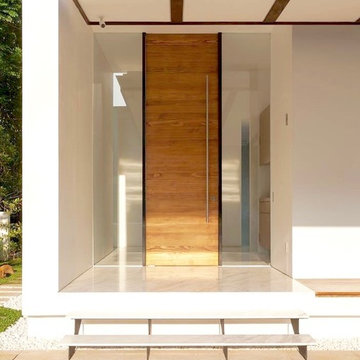
Photo of a large modern front door in Orange County with a pivot front door, a light wood front door, white walls, marble flooring and white floors.

Family of the character of rice field.
In the surrounding is the countryside landscape, in a 53 yr old Japanese house of 80 tsubos,
the young couple and their children purchased it for residence and decided to renovate.
Making the new concept of living a new life in a 53 yr old Japanese house 53 years ago and continuing to the next generation, we can hope to harmonize between the good ancient things with new things and thought of a house that can interconnect the middle area.
First of all, we removed the part which was expanded and renovated in the 53 years of construction, returned to the original ricefield character style, and tried to insert new elements there.
The Original Japanese style room was made into a garden, and the edge side was made to be outside, adding external factors, creating a comfort of the space where various elements interweave.
The rich space was created by externalizing the interior and inserting new things while leaving the old stuff.
田の字の家
周囲には田園風景がひろがる築53年80坪の日本家屋。
若い夫婦と子が住居として日本家屋を購入しリノベーションをすることとなりました。
53年前の日本家屋を新しい生活の場として次の世代へ住み継がれていくことをコンセプトとし、古く良きモノと新しいモノとを調和させ、そこに中間領域を織り交ぜたような住宅はできないかと考えました。
まず築53年の中で増改築された部分を取り除き、本来の日本家屋の様式である田の字の空間に戻します。そこに必要な空間のボリュームを落とし込んでいきます。そうすることで、必要のない空間(余白の空間)が生まれます。そこに私たちは、外的要素を挿入していくことを試みました。
元々和室だったところを坪庭にしたり、縁側を外部に見立てたりすることで様々な要素が織り交ざりあう空間の心地よさを作り出しました。
昔からある素材を残しつつ空間を新しく作りなおし、そこに外部的要素を挿入することで
豊かな暮らしを生みだしています。
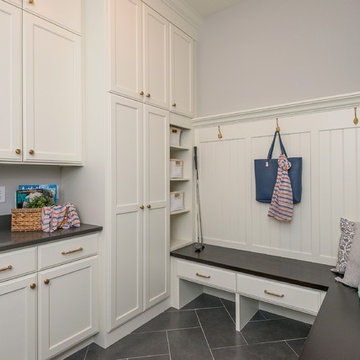
This is an example of a traditional boot room in Minneapolis with grey walls and grey floors.
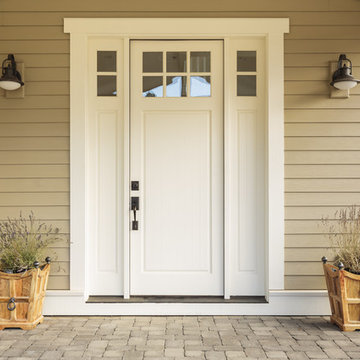
Medium sized traditional front door in Chicago with beige walls, a single front door and a white front door.
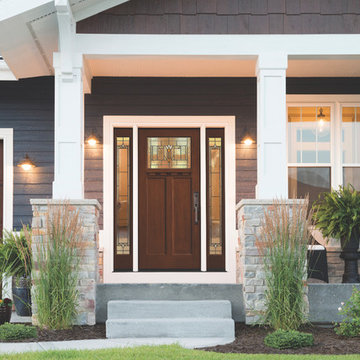
Design ideas for a medium sized contemporary porch in Boston with a single front door and a dark wood front door.
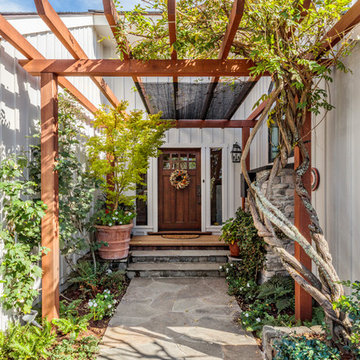
A lush green walkway covered by a custom trellis guides you to the front door of this remodeled home.
Inspiration for a medium sized traditional front door in Orange County with a single front door and a dark wood front door.
Inspiration for a medium sized traditional front door in Orange County with a single front door and a dark wood front door.
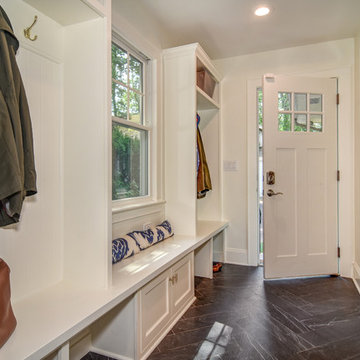
This first floor remodel and addition made use of an underutilized front room to create a larger dining room open to the kitchen. A small rear addition was built to provide a new entry and mudroom as well as a relocated powder room. AMA Contracting, Tom Iapicco Cabinets, In House photography.
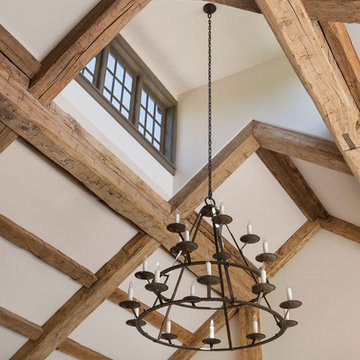
Ward Jewell, AIA was asked to design a comfortable one-story stone and wood pool house that was "barn-like" in keeping with the owner’s gentleman farmer concept. Thus, Mr. Jewell was inspired to create an elegant New England Stone Farm House designed to provide an exceptional environment for them to live, entertain, cook and swim in the large reflection lap pool.
Mr. Jewell envisioned a dramatic vaulted great room with hand selected 200 year old reclaimed wood beams and 10 foot tall pocketing French doors that would connect the house to a pool, deck areas, loggia and lush garden spaces, thus bringing the outdoors in. A large cupola “lantern clerestory” in the main vaulted ceiling casts a natural warm light over the graceful room below. The rustic walk-in stone fireplace provides a central focal point for the inviting living room lounge. Important to the functionality of the pool house are a chef’s working farm kitchen with open cabinetry, free-standing stove and a soapstone topped central island with bar height seating. Grey washed barn doors glide open to reveal a vaulted and beamed quilting room with full bath and a vaulted and beamed library/guest room with full bath that bookend the main space.
The private garden expanded and evolved over time. After purchasing two adjacent lots, the owners decided to redesign the garden and unify it by eliminating the tennis court, relocating the pool and building an inspired "barn". The concept behind the garden’s new design came from Thomas Jefferson’s home at Monticello with its wandering paths, orchards, and experimental vegetable garden. As a result this small organic farm, was born. Today the farm produces more than fifty varieties of vegetables, herbs, and edible flowers; many of which are rare and hard to find locally. The farm also grows a wide variety of fruits including plums, pluots, nectarines, apricots, apples, figs, peaches, guavas, avocados (Haas, Fuerte and Reed), olives, pomegranates, persimmons, strawberries, blueberries, blackberries, and ten different types of citrus. The remaining areas consist of drought-tolerant sweeps of rosemary, lavender, rockrose, and sage all of which attract butterflies and dueling hummingbirds.
Photo Credit: Laura Hull Photography. Interior Design: Jeffrey Hitchcock. Landscape Design: Laurie Lewis Design. General Contractor: Martin Perry Premier General Contractors
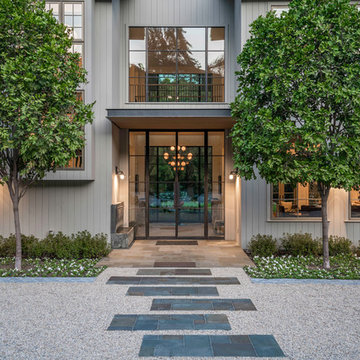
Blake Worthington
Design ideas for a country front door in Los Angeles with a double front door and a glass front door.
Design ideas for a country front door in Los Angeles with a double front door and a glass front door.
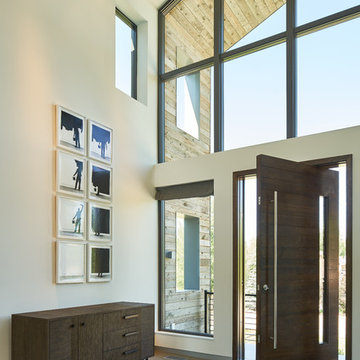
David Agnello
Design ideas for a medium sized rural front door in Salt Lake City with beige walls, dark hardwood flooring, a pivot front door, a dark wood front door and brown floors.
Design ideas for a medium sized rural front door in Salt Lake City with beige walls, dark hardwood flooring, a pivot front door, a dark wood front door and brown floors.

Inspiration for an expansive contemporary foyer in Los Angeles with beige walls, light hardwood flooring, a double front door and a glass front door.
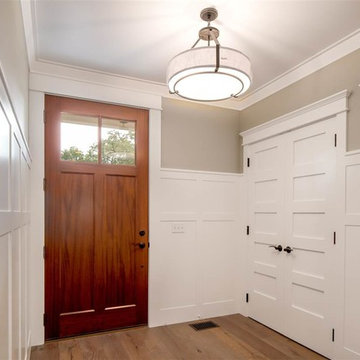
This is an example of a medium sized classic entrance in Boston with beige walls, medium hardwood flooring, a single front door and a medium wood front door.

Photo of a large traditional boot room in Columbus with brown walls, brick flooring, a single front door and brown floors.

Design ideas for a large rural boot room in Minneapolis with white walls, porcelain flooring, a single front door, a white front door and grey floors.

Expansive 2-story entry way and staircase opens into a formal living room with fireplace and two separate seating areas. Large windows across the room let in light and take one's eye toward the lake.
Tom Grimes Photography
Green, Beige Entrance Ideas and Designs
9
