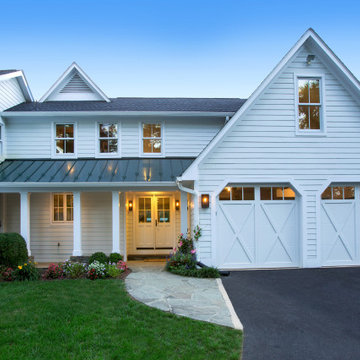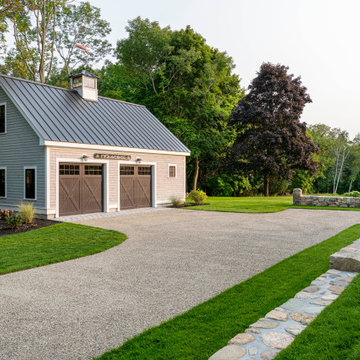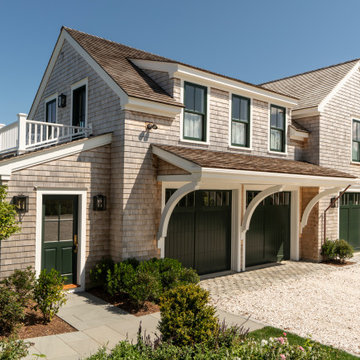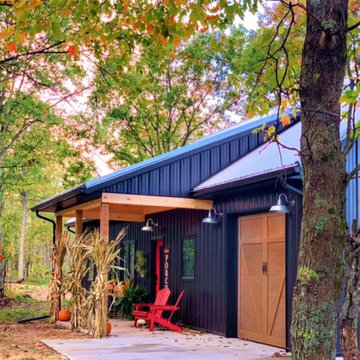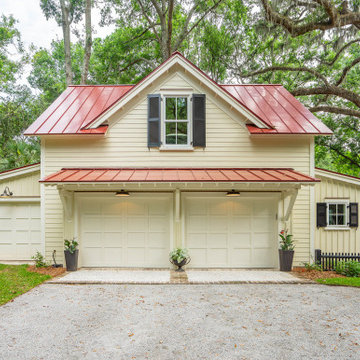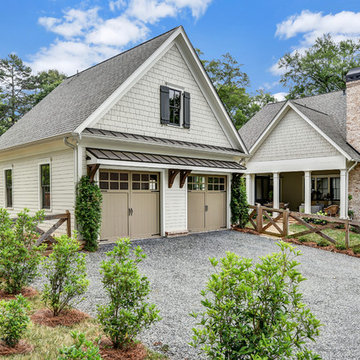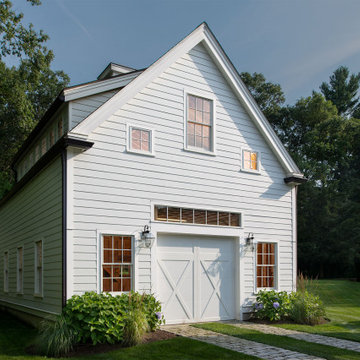Green, Blue Garage Ideas and Designs
Refine by:
Budget
Sort by:Popular Today
1 - 20 of 16,176 photos
Item 1 of 3

The conversion of this iconic American barn into a Writer’s Studio was conceived of as a tranquil retreat with natural light and lush views to stimulate inspiration for both husband and wife. Originally used as a garage with two horse stalls, the existing stick framed structure provided a loft with ideal space and orientation for a secluded studio. Signature barn features were maintained and enhanced such as horizontal siding, trim, large barn doors, cupola, roof overhangs, and framing. New features added to compliment the contextual significance and sustainability aspect of the project were reclaimed lumber from a razed barn used as flooring, driftwood retrieved from the shores of the Hudson River used for trim, and distressing / wearing new wood finishes creating an aged look. Along with the efforts for maintaining the historic character of the barn, modern elements were also incorporated into the design to provide a more current ensemble based on its new use. Elements such a light fixtures, window configurations, plumbing fixtures and appliances were all modernized to appropriately represent the present way of life.

"Bonus" garage with metal eyebrow above the garage. Cupola with eagle weathervane adds to the quaintness.
This is an example of a medium sized country detached garage in Minneapolis.
This is an example of a medium sized country detached garage in Minneapolis.

Inspiration for a medium sized classic detached double garage in Charlotte.
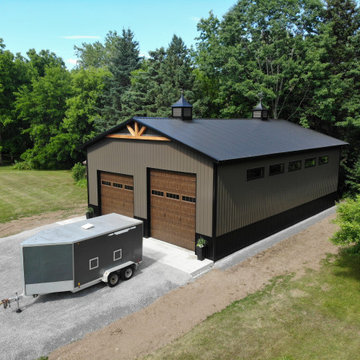
Where Sophistication Meets Storage: The stylish pole barn is a seamless blend of function and fashion. With ample space for large vehicles or RV storage, the barn stands as a proud, elegant addition to the property, while the surrounding greenery emphasizes its serene, rural setting.

Exterior post and beam two car garage with loft and storage space
Photo of a large rustic detached double garage workshop.
Photo of a large rustic detached double garage workshop.
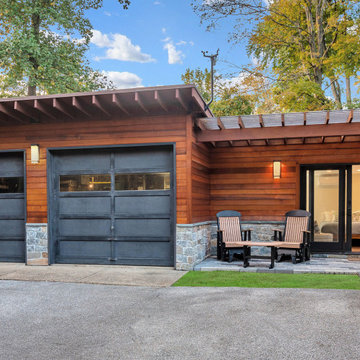
Updating a modern classic
These clients adore their home’s location, nestled within a 2-1/2 acre site largely wooded and abutting a creek and nature preserve. They contacted us with the intent of repairing some exterior and interior issues that were causing deterioration, and needed some assistance with the design and selection of new exterior materials which were in need of replacement.
Our new proposed exterior includes new natural wood siding, a stone base, and corrugated metal. New entry doors and new cable rails completed this exterior renovation.
Additionally, we assisted these clients resurrect an existing pool cabana structure and detached 2-car garage which had fallen into disrepair. The garage / cabana building was renovated in the same aesthetic as the main house.
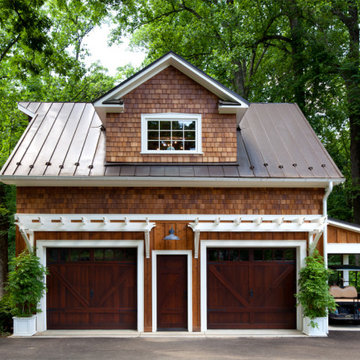
Straight on exterior view of rustic garage showing dark wood garage door and entry door, medium wood board-and-batten siding and random width cedar shake siding, painted white PVC trellis, and dormer window on gabled roof.
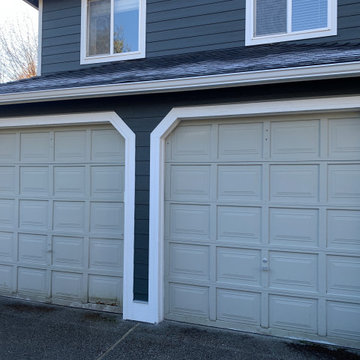
Before Wood sectionals
Photo of a medium sized attached double port cochere in Seattle.
Photo of a medium sized attached double port cochere in Seattle.

3 bay garage with center bay designed to fit Airstream camper.
This is an example of a large rural detached garage in Burlington with three or more cars.
This is an example of a large rural detached garage in Burlington with three or more cars.
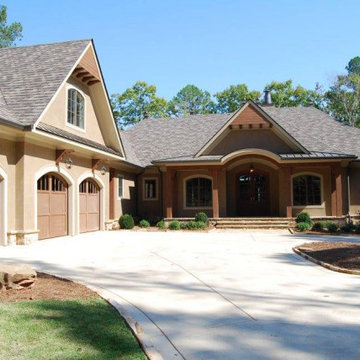
Highlands W/ A8-L Glass Top
Photo of a classic garage in Atlanta with three or more cars.
Photo of a classic garage in Atlanta with three or more cars.
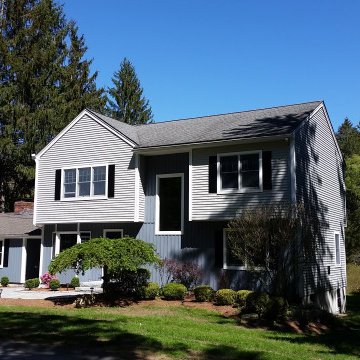
Enclosed covered front porch to create a new mudroom connector and added a 2-car garage. New addition and existing first floor siding is board and batten.
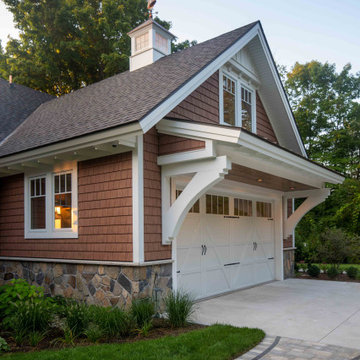
We love it when a home becomes a family compound with wonderful history. That is exactly what this home on Mullet Lake is. The original cottage was built by our client’s father and enjoyed by the family for years. It finally came to the point that there was simply not enough room and it lacked some of the efficiencies and luxuries enjoyed in permanent residences. The cottage is utilized by several families and space was needed to allow for summer and holiday enjoyment. The focus was on creating additional space on the second level, increasing views of the lake, moving interior spaces and the need to increase the ceiling heights on the main level. All these changes led for the need to start over or at least keep what we could and add to it. The home had an excellent foundation, in more ways than one, so we started from there.
It was important to our client to create a northern Michigan cottage using low maintenance exterior finishes. The interior look and feel moved to more timber beam with pine paneling to keep the warmth and appeal of our area. The home features 2 master suites, one on the main level and one on the 2nd level with a balcony. There are 4 additional bedrooms with one also serving as an office. The bunkroom provides plenty of sleeping space for the grandchildren. The great room has vaulted ceilings, plenty of seating and a stone fireplace with vast windows toward the lake. The kitchen and dining are open to each other and enjoy the view.
The beach entry provides access to storage, the 3/4 bath, and laundry. The sunroom off the dining area is a great extension of the home with 180 degrees of view. This allows a wonderful morning escape to enjoy your coffee. The covered timber entry porch provides a direct view of the lake upon entering the home. The garage also features a timber bracketed shed roof system which adds wonderful detail to garage doors.
The home’s footprint was extended in a few areas to allow for the interior spaces to work with the needs of the family. Plenty of living spaces for all to enjoy as well as bedrooms to rest their heads after a busy day on the lake. This will be enjoyed by generations to come.
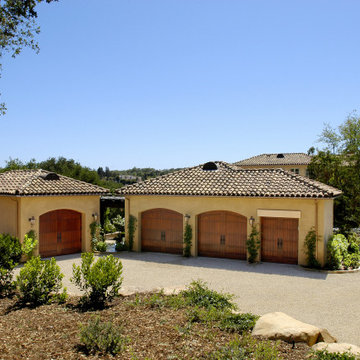
The Rault is a six sided light with a slightly industrial look. It features a copper top and flared sides. Available in natural gas, liquid propane and electric.
Green, Blue Garage Ideas and Designs
1
