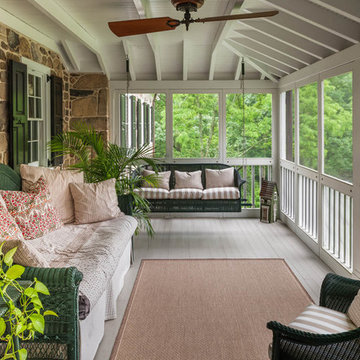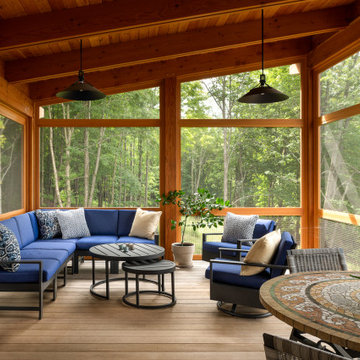Brown, Green Veranda Ideas and Designs
Refine by:
Budget
Sort by:Popular Today
1 - 20 of 40,706 photos
Item 1 of 3

Inspiration for a medium sized classic back screened veranda in Richmond with brick paving and a roof extension.

Our client wanted a rustic chic look for their covered porch. We gave the crown molding and trim a more formal look, but kept the roof more rustic with open rafters.
At Atlanta Porch & Patio we are dedicated to building beautiful custom porches, decks, and outdoor living spaces throughout the metro Atlanta area. Our mission is to turn our clients’ ideas, dreams, and visions into personalized, tangible outcomes. Clients of Atlanta Porch & Patio rest easy knowing each step of their project is performed to the highest standards of honesty, integrity, and dependability. Our team of builders and craftsmen are licensed, insured, and always up to date on trends, products, designs, and building codes. We are constantly educating ourselves in order to provide our clients the best services at the best prices.
We deliver the ultimate professional experience with every step of our projects. After setting up a consultation through our website or by calling the office, we will meet with you in your home to discuss all of your ideas and concerns. After our initial meeting and site consultation, we will compile a detailed design plan and quote complete with renderings and a full listing of the materials to be used. Upon your approval, we will then draw up the necessary paperwork and decide on a project start date. From demo to cleanup, we strive to deliver your ultimate relaxation destination on time and on budget.

Design ideas for a rustic screened wood railing veranda in Portland Maine with decking and a roof extension.
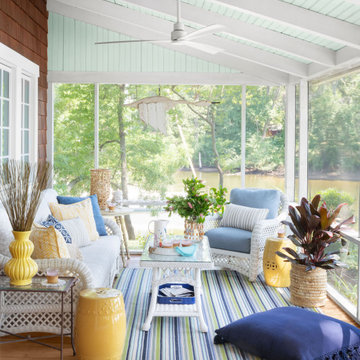
Stylish Productions
Design ideas for a coastal screened veranda in Baltimore with decking and a roof extension.
Design ideas for a coastal screened veranda in Baltimore with decking and a roof extension.

When designing an outdoor space, we always ensure that we carry the indoor style outside so that one space flows into another. We chose swivel wicker chairs so that family and friends can converse or turn toward the lake to enjoy the view and the activity.
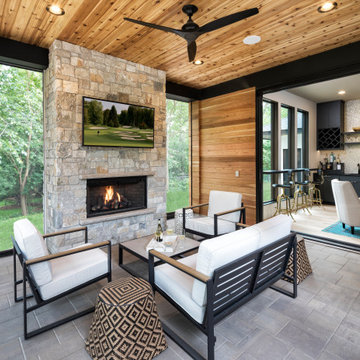
According folding doors open from a lounge area onto a covered porch complete with custom fireplace and TV. It allows guests to flow easily from inside to outside, especially when the phantom screens are down and the doors can remain open.
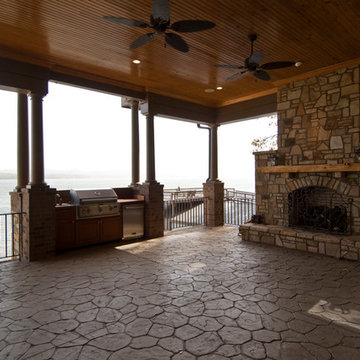
Photo of a medium sized traditional back veranda in Other with a fireplace, natural stone paving and a roof extension.

A rustic log and timber home located at the historic C Lazy U Ranch in Grand County, Colorado.
Inspiration for a medium sized rustic back screened veranda in Denver with decking and a roof extension.
Inspiration for a medium sized rustic back screened veranda in Denver with decking and a roof extension.

5 Compo Beach Road | Exceptional Westport Waterfront Property
Welcome to the Ultimate Westport Lifestyle…..
Exclusive & highly sought after Compo Beach location, just up from the Compo Beach Yacht Basin & across from Longshore Golf Club. This impressive 6BD, 6.5BA, 5000SF+ Hamptons designed beach home presents fabulous curb appeal & stunning sunset & waterviews. Architectural significance augments the tasteful interior & highlights the exquisite craftsmanship & detailed millwork. Gorgeous high ceiling & abundant over-sized windows compliment the appealing open floor design & impeccable style. The inviting Mahogany front porch provides the ideal spot to enjoy the magnificent sunsets over the water. A rare treasure in the Beach area, this home offers a square level lot that perfectly accommodates a pool. (Proposed Design Plan provided.) FEMA compliant. This pristine & sophisticated, yet, welcoming home extends unrestricted comfort & luxury in a superb beach location…..Absolute perfection at the shore.
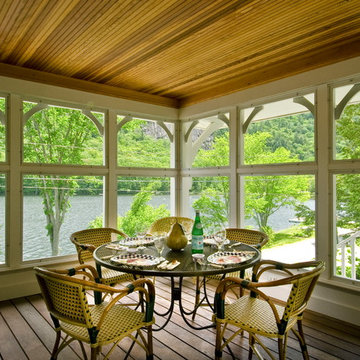
© Rob Karosis Photography; © Bob Avakian; © Kyle Born; © Leo Casado
Photo of a medium sized classic screened veranda in Portland Maine with a roof extension.
Photo of a medium sized classic screened veranda in Portland Maine with a roof extension.
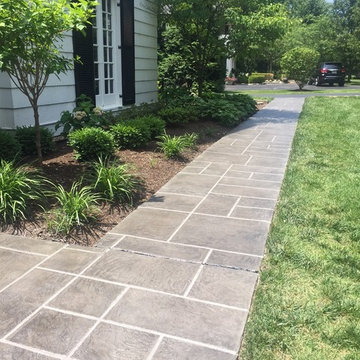
Tuscan Trowel Resurfacing
Inspiration for a medium sized mediterranean front veranda in St Louis with stamped concrete.
Inspiration for a medium sized mediterranean front veranda in St Louis with stamped concrete.
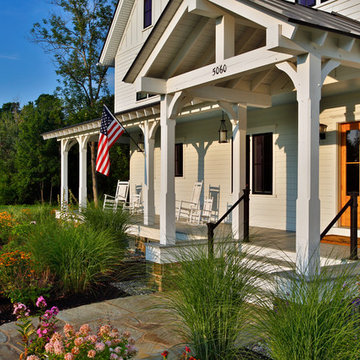
A simplified farmhouse aesthetic was the direction chosen for the exterior. The front elevation is anchored by a heavy timber sitting porch which has views overlooking the paddock area. The gabled roof forms anchor the building to the field, offering dimension to the landscape on an otherwise flat site.
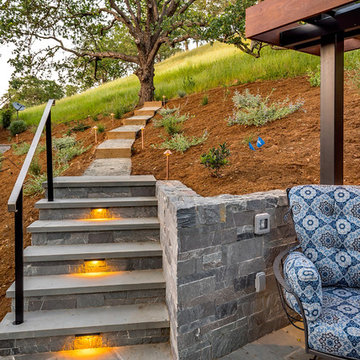
Virtual Imagery 360 Photography
Contemporary veranda in San Francisco with concrete paving.
Contemporary veranda in San Francisco with concrete paving.
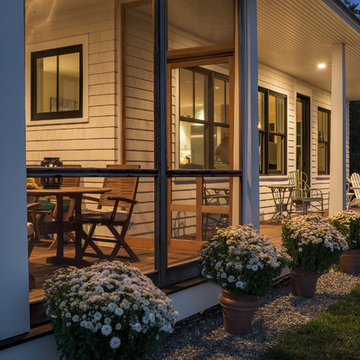
photography by Rob Karosis
Photo of a medium sized classic front screened veranda in Portland Maine with decking and a roof extension.
Photo of a medium sized classic front screened veranda in Portland Maine with decking and a roof extension.

Architect: Russ Tyson, Whitten Architects
Photography By: Trent Bell Photography
“Excellent expression of shingle style as found in southern Maine. Exciting without being at all overwrought or bombastic.”
This shingle-style cottage in a small coastal village provides its owners a cherished spot on Maine’s rocky coastline. This home adapts to its immediate surroundings and responds to views, while keeping solar orientation in mind. Sited one block east of a home the owners had summered in for years, the new house conveys a commanding 180-degree view of the ocean and surrounding natural beauty, while providing the sense that the home had always been there. Marvin Ultimate Double Hung Windows stayed in line with the traditional character of the home, while also complementing the custom French doors in the rear.
The specification of Marvin Window products provided confidence in the prevalent use of traditional double-hung windows on this highly exposed site. The ultimate clad double-hung windows were a perfect fit for the shingle-style character of the home. Marvin also built custom French doors that were a great fit with adjacent double-hung units.
MARVIN PRODUCTS USED:
Integrity Awning Window
Integrity Casement Window
Marvin Special Shape Window
Marvin Ultimate Awning Window
Marvin Ultimate Casement Window
Marvin Ultimate Double Hung Window
Marvin Ultimate Swinging French Door

Legacy Custom Homes, Inc
Toblesky-Green Architects
Kelly Nutt Designs
This is an example of a medium sized traditional front veranda in Orange County with a roof extension, natural stone paving and feature lighting.
This is an example of a medium sized traditional front veranda in Orange County with a roof extension, natural stone paving and feature lighting.
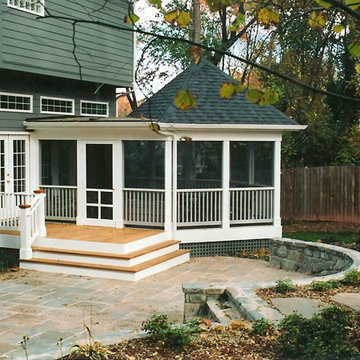
Designed and built by Land Art Design, Inc.
Design ideas for a medium sized contemporary back screened veranda in DC Metro with decking and a roof extension.
Design ideas for a medium sized contemporary back screened veranda in DC Metro with decking and a roof extension.
Brown, Green Veranda Ideas and Designs
1

