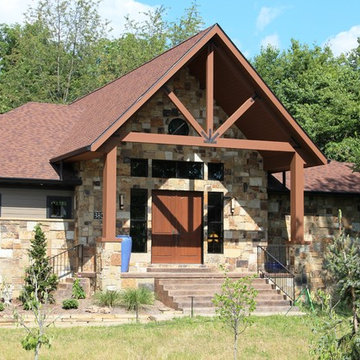Green Bungalow House Exterior Ideas and Designs
Refine by:
Budget
Sort by:Popular Today
61 - 80 of 24,069 photos
Item 1 of 3
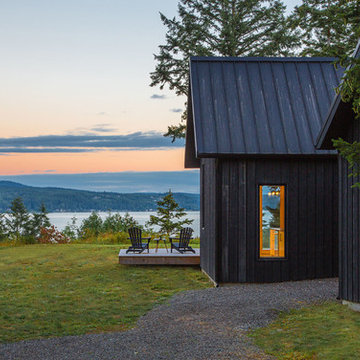
Photographer: Alexander Canaria and Taylor Proctor
Small and gey rustic bungalow house exterior in Seattle with wood cladding and a pitched roof.
Small and gey rustic bungalow house exterior in Seattle with wood cladding and a pitched roof.
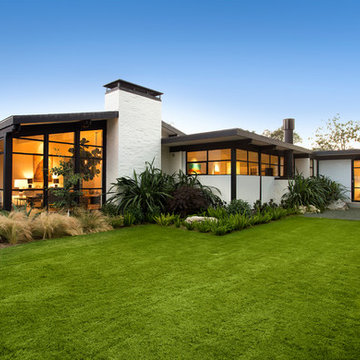
Jim Bartsch Photography
Photo of a large and white retro bungalow house exterior in Santa Barbara.
Photo of a large and white retro bungalow house exterior in Santa Barbara.
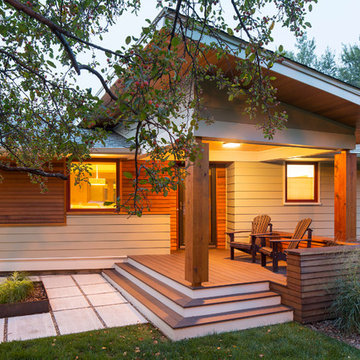
This is an example of a medium sized and gey retro bungalow house exterior in Minneapolis with mixed cladding and a pitched roof.

Anice Hoachlander, Hoachlander Davis Photography
This is an example of a medium sized and gey midcentury bungalow house exterior in DC Metro with mixed cladding and a pitched roof.
This is an example of a medium sized and gey midcentury bungalow house exterior in DC Metro with mixed cladding and a pitched roof.
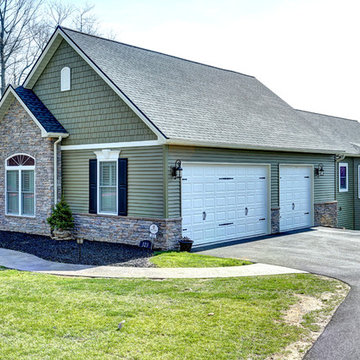
Front/Right Elevation
This is an example of a medium sized and green traditional bungalow detached house in Other with a pitched roof, mixed cladding and a shingle roof.
This is an example of a medium sized and green traditional bungalow detached house in Other with a pitched roof, mixed cladding and a shingle roof.
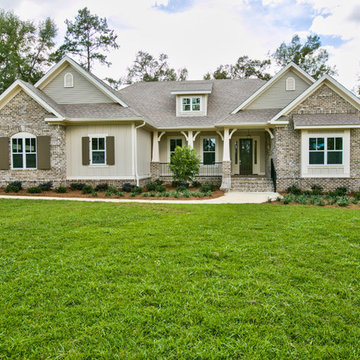
Design ideas for a large and multi-coloured traditional bungalow house exterior in Atlanta with mixed cladding.
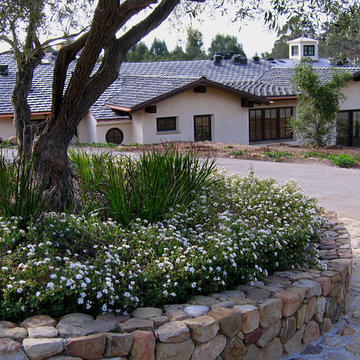
Design Consultant Jeff Doubét is the author of Creating Spanish Style Homes: Before & After – Techniques – Designs – Insights. The 240 page “Design Consultation in a Book” is now available. Please visit SantaBarbaraHomeDesigner.com for more info.
Jeff Doubét specializes in Santa Barbara style home and landscape designs. To learn more info about the variety of custom design services I offer, please visit SantaBarbaraHomeDesigner.com
Jeff Doubét is the Founder of Santa Barbara Home Design - a design studio based in Santa Barbara, California USA.
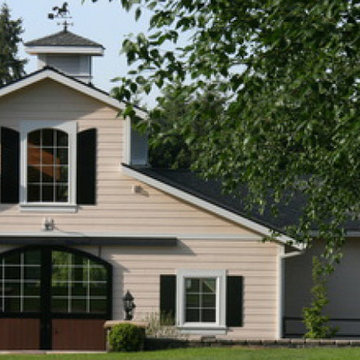
On a challenging sloped 10 acre property, Equine Facility Design provided building and site design for a private stable. The stable consists of four stalls with runs, wash/groom stall, office/feed room, and attached two bay garage. A raised center aisle and double sided glazed clerestory provide natural light and ventilation to the building. Located just steps away from the existing residence, views of the horses looking out their stalls and in their runs can be seen from many of family’s rooms.
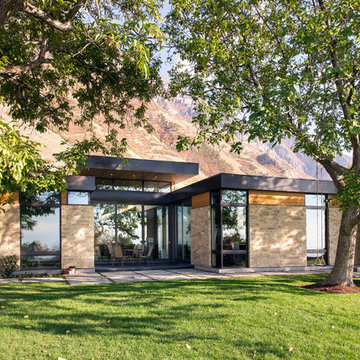
Imbue Design
Design ideas for a medium sized modern bungalow house exterior in Salt Lake City with stone cladding and a flat roof.
Design ideas for a medium sized modern bungalow house exterior in Salt Lake City with stone cladding and a flat roof.
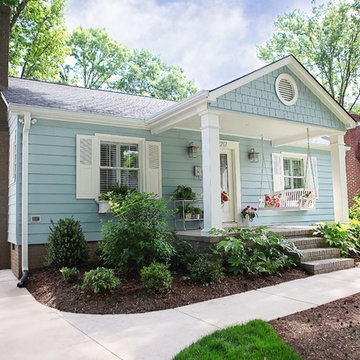
Oasis Photography
Photo of a medium sized and blue traditional bungalow house exterior in Charlotte with metal cladding.
Photo of a medium sized and blue traditional bungalow house exterior in Charlotte with metal cladding.
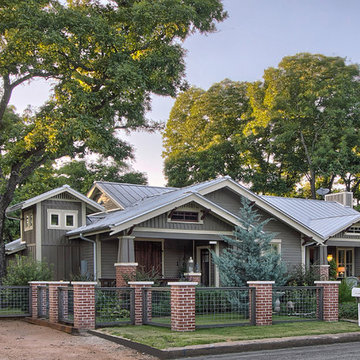
Reflections Photography
Inspiration for a brown and medium sized classic bungalow detached house in Austin with concrete fibreboard cladding, a pitched roof and a metal roof.
Inspiration for a brown and medium sized classic bungalow detached house in Austin with concrete fibreboard cladding, a pitched roof and a metal roof.
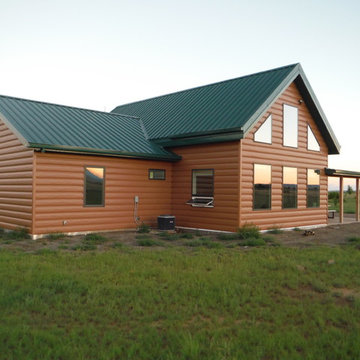
TruLog's Cedar color, steel log siding installed on a home in New Mexico, paired with a gorgeous, green metal roof
Photo of a medium sized and brown rustic bungalow detached house in Denver with metal cladding, a pitched roof and a metal roof.
Photo of a medium sized and brown rustic bungalow detached house in Denver with metal cladding, a pitched roof and a metal roof.

The shape of the angled porch-roof, sets the tone for a truly modern entryway. This protective covering makes a dramatic statement, as it hovers over the front door. The blue-stone terrace conveys even more interest, as it gradually moves upward, morphing into steps, until it reaches the porch.
Porch Detail
The multicolored tan stone, used for the risers and retaining walls, is proportionally carried around the base of the house. Horizontal sustainable-fiber cement board replaces the original vertical wood siding, and widens the appearance of the facade. The color scheme — blue-grey siding, cherry-wood door and roof underside, and varied shades of tan and blue stone — is complimented by the crisp-contrasting black accents of the thin-round metal columns, railing, window sashes, and the roof fascia board and gutters.
This project is a stunning example of an exterior, that is both asymmetrical and symmetrical. Prior to the renovation, the house had a bland 1970s exterior. Now, it is interesting, unique, and inviting.
Photography Credit: Tom Holdsworth Photography
Contractor: Owings Brothers Contracting
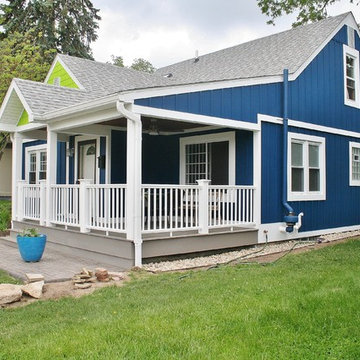
Azek decking and railing covered front porch
Photo of a green and medium sized traditional bungalow detached house in Detroit with vinyl cladding, a pitched roof and a shingle roof.
Photo of a green and medium sized traditional bungalow detached house in Detroit with vinyl cladding, a pitched roof and a shingle roof.
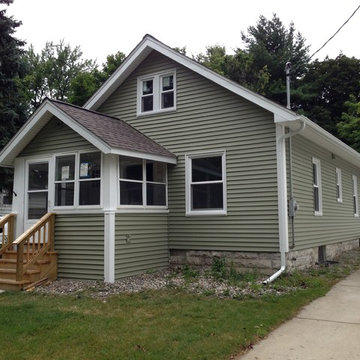
Bloomfield Construction All new Certainteed Monogram Vinyl siding, windows, trim and roofing. Cypress green colored siding & weathered wood colored Landmark shingles.
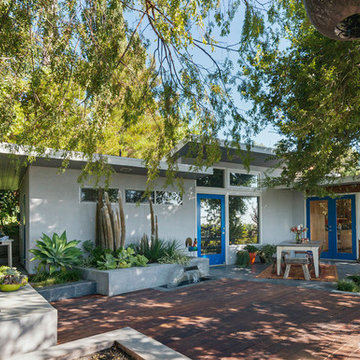
Photos by Michael McNamara, Shooting LA
Photo of a medium sized and gey retro bungalow render house exterior in Phoenix with a flat roof.
Photo of a medium sized and gey retro bungalow render house exterior in Phoenix with a flat roof.

Peter McMenamin
Design ideas for a large and white classic bungalow front detached house in Los Angeles with vinyl cladding, a hip roof, a shingle roof, a grey roof and board and batten cladding.
Design ideas for a large and white classic bungalow front detached house in Los Angeles with vinyl cladding, a hip roof, a shingle roof, a grey roof and board and batten cladding.

Photography by Bernard Andre
Beige modern bungalow house exterior in San Francisco with a flat roof.
Beige modern bungalow house exterior in San Francisco with a flat roof.
Green Bungalow House Exterior Ideas and Designs
4
