Green Bungalow House Exterior Ideas and Designs
Refine by:
Budget
Sort by:Popular Today
121 - 140 of 24,069 photos
Item 1 of 3
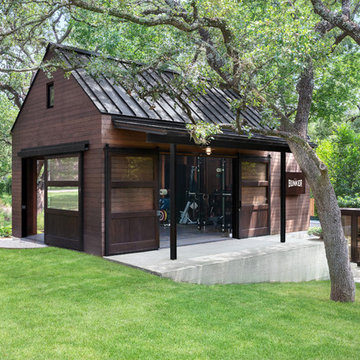
Exterior view of the porch and barn doors. A simple palette of wood, steel, and concrete creates a rugged and durable workout space for years to come.
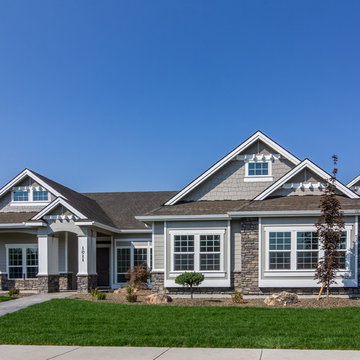
This is an example of a brown classic bungalow detached house in Boise with mixed cladding, a pitched roof and a shingle roof.
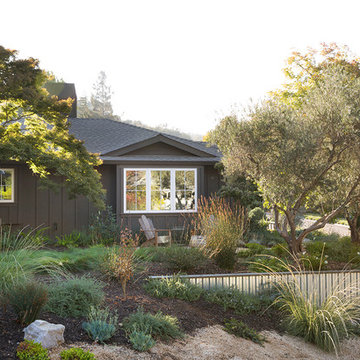
Paul Dyer
Inspiration for a medium sized and black classic bungalow detached house in San Francisco with wood cladding, a hip roof and a shingle roof.
Inspiration for a medium sized and black classic bungalow detached house in San Francisco with wood cladding, a hip roof and a shingle roof.
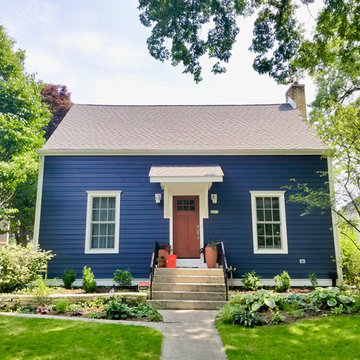
Installed James Hardie Lap Siding in ColorPlus Technology Deep Ocean, James Hardie Crown Mouldings, Frieze Boards & Trim (Smooth Texture) both in ColorPlus Technology Arctic White, Beechworth Fiberglass Double Hung Replacement Windows in Frost White on Home and Detached Garage.
Installed ProVia Front Entry Door and Back Door, New Gutters & Downspouts to (Front Elevation only) and Built new Portico Cover to Front Entry.
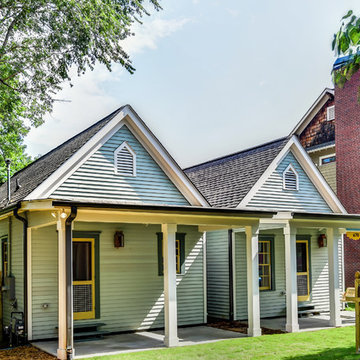
The front exterior after
Design ideas for a small and green classic bungalow detached house in Atlanta with wood cladding, a pitched roof and a shingle roof.
Design ideas for a small and green classic bungalow detached house in Atlanta with wood cladding, a pitched roof and a shingle roof.
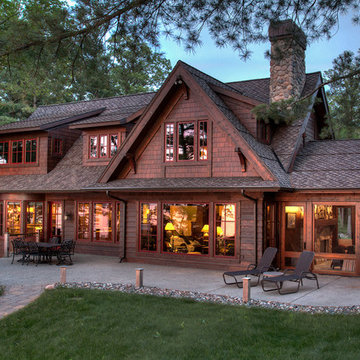
This is an example of a brown rustic bungalow detached house in Minneapolis with wood cladding, a pitched roof and a shingle roof.
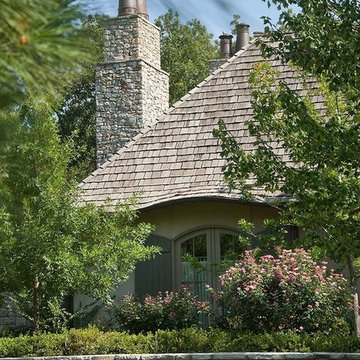
Stunning French Provincial stucco cottage with integrated stone walled garden. Designed and Built by Elements Design Build. The warm shaker roof just adds to the warmth and detail. www.elementshomebuilder.com www.elementshouseplans.com
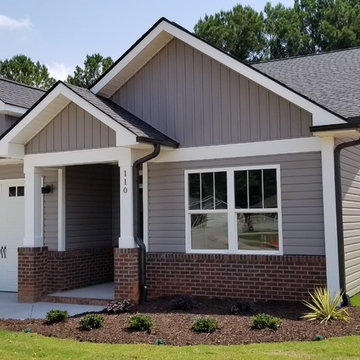
Inspiration for a small and gey traditional bungalow detached house in Other with wood cladding, a pitched roof and a shingle roof.

Ranch style house with white brick exterior, black shutters, grey shingle roof, natural stone walkway, and natural wood front door. Jennifer Vera Photography.

mid century house style design by OSCAR E FLORES DESIGN STUDIO north of boerne texas
Design ideas for a large and white midcentury bungalow detached house in Austin with metal cladding, a lean-to roof and a metal roof.
Design ideas for a large and white midcentury bungalow detached house in Austin with metal cladding, a lean-to roof and a metal roof.
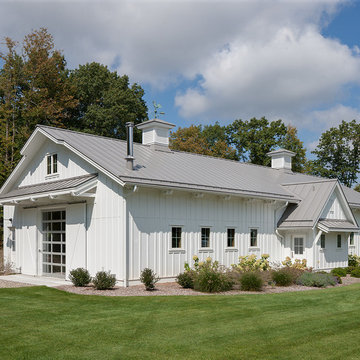
Barn
This is an example of a large and white rural bungalow house exterior in Grand Rapids with concrete fibreboard cladding, a pitched roof and a metal roof.
This is an example of a large and white rural bungalow house exterior in Grand Rapids with concrete fibreboard cladding, a pitched roof and a metal roof.

This is an example of a small and green nautical bungalow detached house in Baltimore with concrete fibreboard cladding, a pitched roof and a shingle roof.

Photography by Charles Davis Smith
Photo of a midcentury bungalow detached house in Austin with wood cladding.
Photo of a midcentury bungalow detached house in Austin with wood cladding.
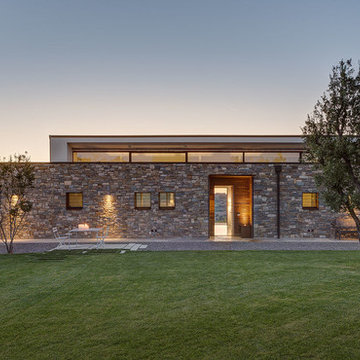
La facciata d'ingresso è rivestita in pietra locale. Le piccole aperture quadrate sono dei servizi:cucina e bagni. La bussola d'ingresso è rivestita in doghe di legno e ha copertura in ferro corte, materiale utilizzato per la grande pensilina del deck e per gli imbotti delle finestre
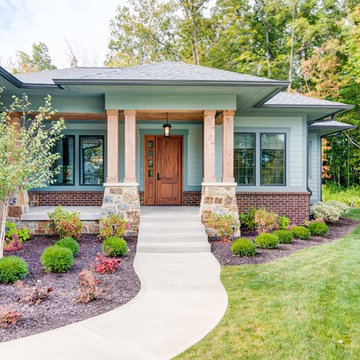
This beautiful home stands stark against the wooded landscape with the green siding, wooden columns and stone.
Photo by: Thomas Graham
Inspiration for a medium sized and green classic bungalow detached house in Indianapolis with wood cladding, a hip roof and a shingle roof.
Inspiration for a medium sized and green classic bungalow detached house in Indianapolis with wood cladding, a hip roof and a shingle roof.
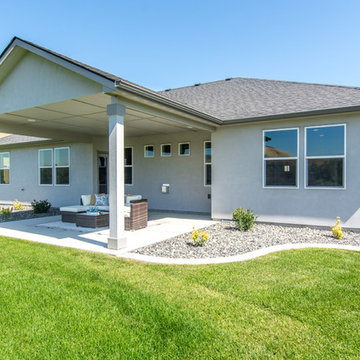
The single-story, 2610 square foot Vintage is a home designed for space and comfort. The living room is immense under the vaulted ceilings and is overlooked by an open kitchen with a breakfast bar. The breakfast nook adjoins a family room that may also be used as an office or media room. The massive master suite, removed from the other two bedrooms, has its entire private wing, featuring a luxury bath and huge walk-in closet. The spacious formal dining room has the option of being converted into a den or a fourth bedroom.
This home is the largest of our single-story plans and does not disappoint!
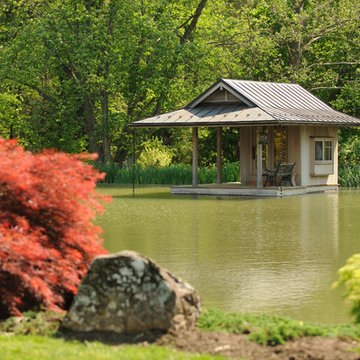
Inspiration for a small and beige world-inspired bungalow detached house in Baltimore with wood cladding, a lean-to roof and a metal roof.
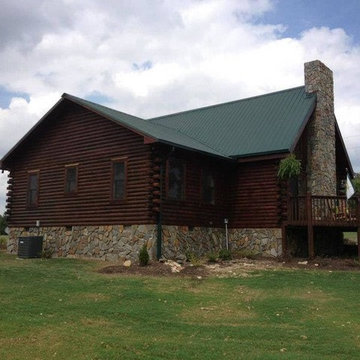
Medium sized and brown rustic bungalow detached house in Charlotte with wood cladding, a pitched roof and a metal roof.
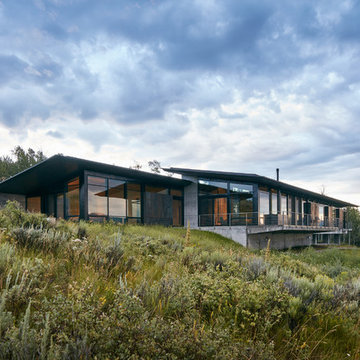
From the entrance, the cantilevered structure wraps around to reveal a comparatively more modest side that bows to the mountains and floats on the meadow.
Photo: David Agnello
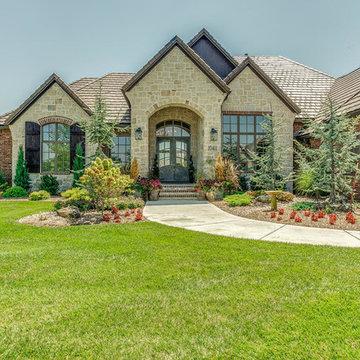
Inspiration for a large and multi-coloured classic bungalow house exterior in Wichita with mixed cladding and a pitched roof.
Green Bungalow House Exterior Ideas and Designs
7