Green Cloakroom with Dark Wood Cabinets Ideas and Designs
Sort by:Popular Today
61 - 78 of 78 photos
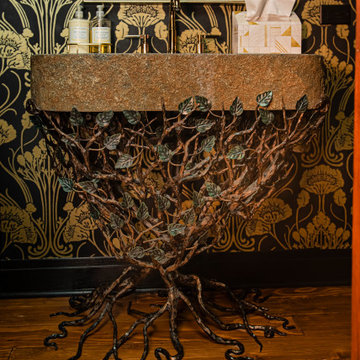
Every detail of this European villa-style home exudes a uniquely finished feel. Our design goals were to invoke a sense of travel while simultaneously cultivating a homely and inviting ambience. This project reflects our commitment to crafting spaces seamlessly blending luxury with functionality.
In the powder room, the existing vanity, featuring a thick rock-faced stone top and viny metal base, served as the centerpiece. The prior Italian vineyard mural, loved by the clients, underwent a transformation into the realm of French Art Deco. The space was infused with a touch of sophistication by incorporating polished black, glistening glass, and shiny gold elements, complemented by exquisite Art Deco wallpaper, all while preserving the unique character of the client's vanity.
---
Project completed by Wendy Langston's Everything Home interior design firm, which serves Carmel, Zionsville, Fishers, Westfield, Noblesville, and Indianapolis.
For more about Everything Home, see here: https://everythinghomedesigns.com/
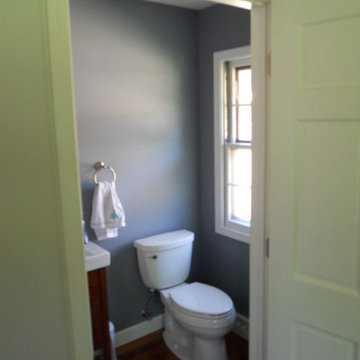
Photo of a traditional cloakroom in Milwaukee with a pedestal sink, flat-panel cabinets, dark wood cabinets, a one-piece toilet, grey walls and medium hardwood flooring.
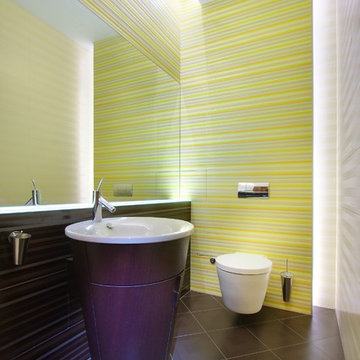
Эксклюзивная керамическая плитка и сантехника от известного дизайнера, Филипа Старка
This is an example of a medium sized contemporary cloakroom in Yekaterinburg with freestanding cabinets, dark wood cabinets, a wall mounted toilet, multi-coloured tiles, ceramic tiles, multi-coloured walls, ceramic flooring and an integrated sink.
This is an example of a medium sized contemporary cloakroom in Yekaterinburg with freestanding cabinets, dark wood cabinets, a wall mounted toilet, multi-coloured tiles, ceramic tiles, multi-coloured walls, ceramic flooring and an integrated sink.
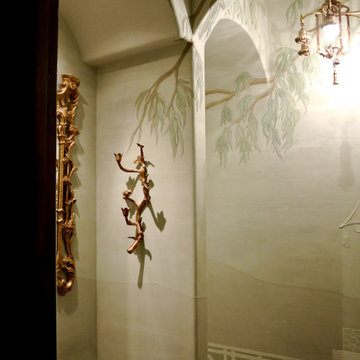
This is the project that started the entire process of design for the home. Although this home is of mediterranean architecture the client wanted traditional decor with true chinoiserie influences. My vision for this space was to feel as if you were standing in a follies garden under the tree of life with branches of wispy eucalyptus leaves dipped in copper carved into the fresh plaster walls with bass relief fretwork bordering the view of an elegant pagoda in the background. You'll also see a hand painted happy little chinaman sitting on a swing on the toilet room wall. The velvety hand plastered walls were painted variations of eucalyptus green and dressed with a magnificant vintage gold pagoda mirror and a vintage art nouveau brass light fixture with hand painted flowers b;emndiong right into the look as if it was made for this scenery. The onyx vessel sink sits on top of a frost glass counter surface to protect the antique Louis commode used as vanity with bronzed bamboo motif faucet.
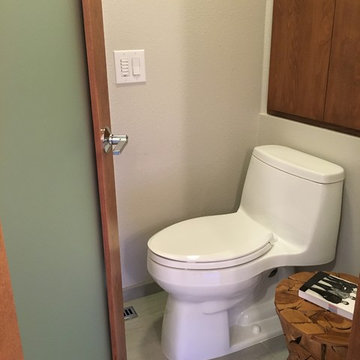
This is an example of a medium sized cloakroom in Seattle with flat-panel cabinets, dark wood cabinets, a one-piece toilet, grey tiles, ceramic tiles, grey walls, ceramic flooring, a submerged sink and engineered stone worktops.
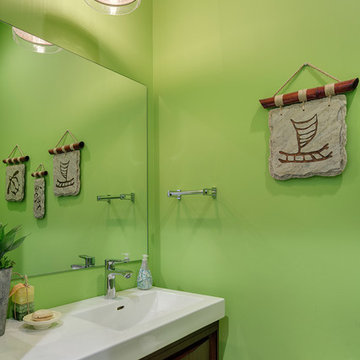
David Bryce
Small contemporary cloakroom in Other with freestanding cabinets, dark wood cabinets, green walls and solid surface worktops.
Small contemporary cloakroom in Other with freestanding cabinets, dark wood cabinets, green walls and solid surface worktops.
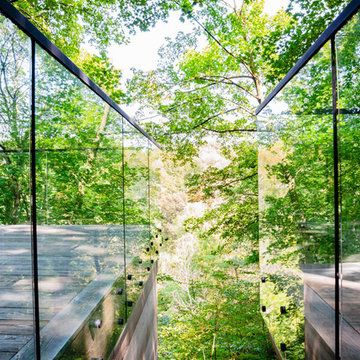
Traditional Rosedale home in Toronto, renovation to remove back of house and create curtain wall. Build cantilever deck with outdoor kitchen, Custom built and designed windows and doors, custom master closet, custom master bedroom, custom master bathroom and secondary bathroom. Building of 2 modern stone fireplaces, outdoor fire pit.
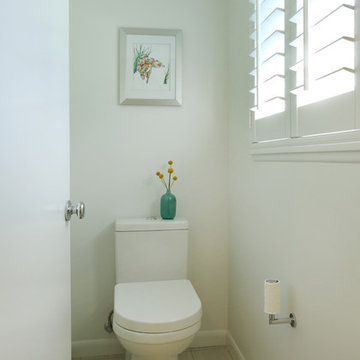
A separate powder room gives everyone a bit of extra privacy in this master suite. Design by Kristyn Bester. Photos by Photo Art Portraits
This is an example of a medium sized midcentury cloakroom in Portland with a submerged sink, freestanding cabinets, dark wood cabinets, a two-piece toilet, blue tiles, glass tiles, white walls, ceramic flooring and engineered stone worktops.
This is an example of a medium sized midcentury cloakroom in Portland with a submerged sink, freestanding cabinets, dark wood cabinets, a two-piece toilet, blue tiles, glass tiles, white walls, ceramic flooring and engineered stone worktops.
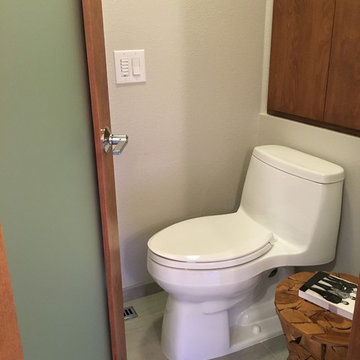
This is an example of a medium sized modern cloakroom in Seattle with flat-panel cabinets, dark wood cabinets, a one-piece toilet, beige tiles, ceramic tiles, beige walls, ceramic flooring, a submerged sink and engineered stone worktops.
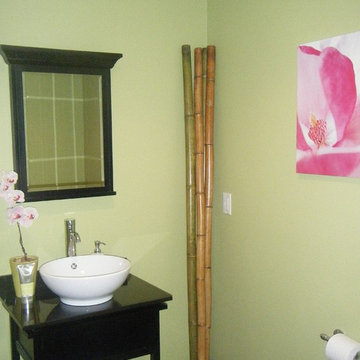
This is an example of a large eclectic cloakroom in Milwaukee with freestanding cabinets, dark wood cabinets, a one-piece toilet, green walls, dark hardwood flooring, wooden worktops and brown floors.

Concealed shower in guest WC of Georgian townhouse
Inspiration for a classic cloakroom in London with open cabinets, dark wood cabinets, green tiles, green walls, porcelain flooring, a console sink, brown floors, a feature wall, a freestanding vanity unit and wallpapered walls.
Inspiration for a classic cloakroom in London with open cabinets, dark wood cabinets, green tiles, green walls, porcelain flooring, a console sink, brown floors, a feature wall, a freestanding vanity unit and wallpapered walls.
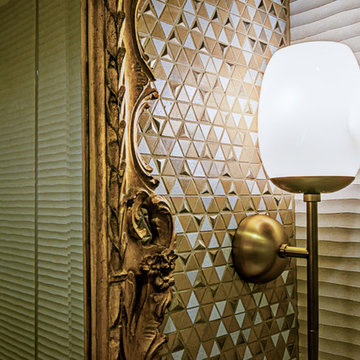
Medium sized classic cloakroom in San Diego with dark wood cabinets, a two-piece toilet, multi-coloured tiles, mosaic tiles, porcelain flooring, an integrated sink, solid surface worktops, grey floors and white worktops.
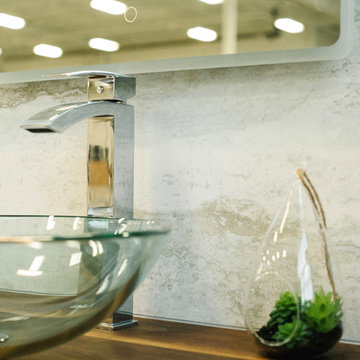
Our FANYA powder room gives rustic a whole new charm with its modern look. Reinvent your home with this classic and unique room. The vanity cabinet perfectly contrasts the tile wall adding character and dimension to this room. Your LED mirror will be the center of attention. In a small space, our FANYA powder room will be sure to make a statement in your home. The glass sink and chrome faucet adds the finishing touches to this amazing room. Our price for the FANYA powder room package is only $6888 (plus applicable taxes).
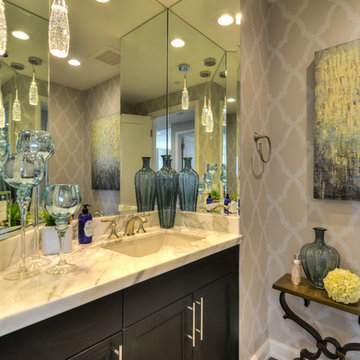
Medium sized traditional cloakroom in Austin with raised-panel cabinets, dark wood cabinets, grey walls, medium hardwood flooring, a submerged sink and marble worktops.
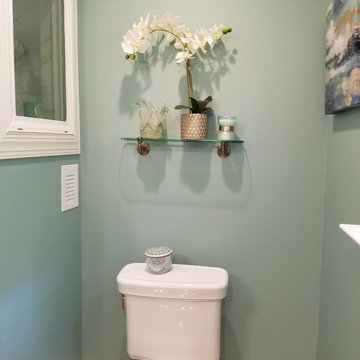
Updated, expanded master bathroom renovation, refreshing, inviting, calming, clean, bright. Photo credits: Beaman Interiors.
Photo of a medium sized traditional cloakroom in Raleigh with shaker cabinets, dark wood cabinets, a two-piece toilet, blue walls, porcelain flooring, a submerged sink, engineered stone worktops and multi-coloured floors.
Photo of a medium sized traditional cloakroom in Raleigh with shaker cabinets, dark wood cabinets, a two-piece toilet, blue walls, porcelain flooring, a submerged sink, engineered stone worktops and multi-coloured floors.
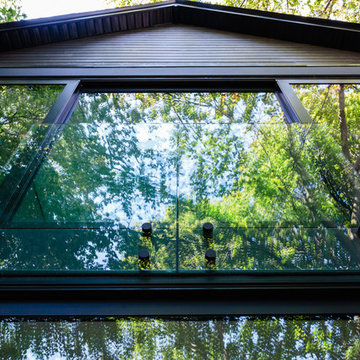
Traditional Rosedale home in Toronto, renovation to remove back of house and create curtain wall. Build cantilever deck with outdoor kitchen, Custom built and designed windows and doors, custom master closet, custom master bedroom, custom master bathroom and secondary bathroom. Building of 2 modern stone fireplaces, outdoor fire pit.

Late 1800s Victorian Bungalow i Central Denver was updated creating an entirely different experience to a young couple who loved to cook and entertain.
By opening up two load bearing wall, replacing and refinishing new wood floors with radiant heating, exposing brick and ultimately painting the brick.. the space transformed in a huge open yet warm entertaining haven. Bold color was at the heart of this palette and the homeowners personal essence.
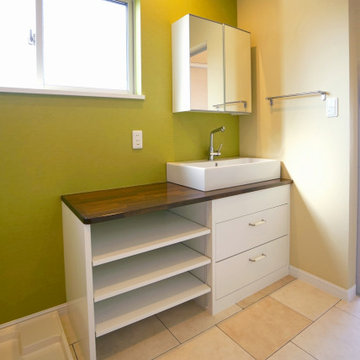
洗面所のアクセント壁をライムカラーで明るくおしゃれに。
This is an example of a medium sized scandi cloakroom in Other with flat-panel cabinets, dark wood cabinets, solid surface worktops, brown worktops, a built in vanity unit, green walls, beige floors, a wallpapered ceiling and wallpapered walls.
This is an example of a medium sized scandi cloakroom in Other with flat-panel cabinets, dark wood cabinets, solid surface worktops, brown worktops, a built in vanity unit, green walls, beige floors, a wallpapered ceiling and wallpapered walls.
Green Cloakroom with Dark Wood Cabinets Ideas and Designs
4