Green Cloakroom with Dark Wood Cabinets Ideas and Designs
Refine by:
Budget
Sort by:Popular Today
21 - 40 of 78 photos
Item 1 of 3

Architect: Peterssen Keller Architecture | Builder: Elevation Homes | Photographer: Spacecrafting
This is an example of a contemporary cloakroom in Minneapolis with flat-panel cabinets, dark wood cabinets, beige walls, medium hardwood flooring, an integrated sink, brown floors and white worktops.
This is an example of a contemporary cloakroom in Minneapolis with flat-panel cabinets, dark wood cabinets, beige walls, medium hardwood flooring, an integrated sink, brown floors and white worktops.
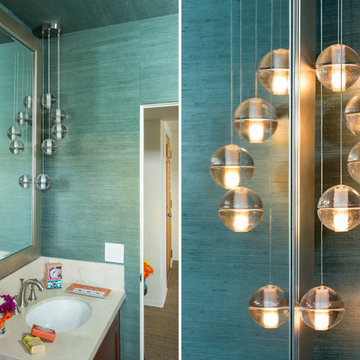
The Five-Light Bocci Pendant hangs over the vanity in the powder room for dramatic flair.
This is an example of a small nautical cloakroom in Los Angeles with shaker cabinets, dark wood cabinets, a one-piece toilet, beige tiles, marble tiles, blue walls, light hardwood flooring, a submerged sink, marble worktops and grey floors.
This is an example of a small nautical cloakroom in Los Angeles with shaker cabinets, dark wood cabinets, a one-piece toilet, beige tiles, marble tiles, blue walls, light hardwood flooring, a submerged sink, marble worktops and grey floors.

This historic 1840’s Gothic Revival home perched on the harbor, presented an array of challenges: they included a narrow-restricted lot cozy to the neighboring properties, a sensitive coastal location, and a structure desperately in need of major renovations.
The renovation concept respected the historic notion of individual rooms and connecting hallways, yet wanted to take better advantage of water views. The solution was an expansion of windows on the water siding of the house, and a small addition that incorporates an open kitchen/family room concept, the street face of the home was historically preserved.
The interior of the home has been completely refreshed, bringing in a combined reflection of art and family history with modern fanciful choices.
Adds testament to the successful renovation, the master bathroom has been described as “full of rainbows” in the morning.

This custom home is derived from Chinese symbolism. The color red symbolizes luck, happiness and joy in the Chinese culture. The number 8 is the most prosperous number in Chinese culture. A custom 8 branch tree is showcased on an island in the pool and a red wall serves as the background for this piece of art. The home was designed in a L-shape to take advantage of the lake view from all areas of the home. The open floor plan features indoor/outdoor living with a generous lanai, three balconies and sliding glass walls that transform the home into a single indoor/outdoor space.
An ARDA for Custom Home Design goes to
Phil Kean Design Group
Designer: Phil Kean Design Group
From: Winter Park, Florida
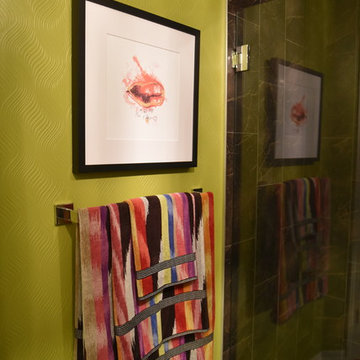
This little whimsical bathroom design and remodel project is a favorite. And yes, it is gorgeous.
The wall texture is emphasized by the light from the wall sconces. The oversized mirror makes the small bathroom look much grander. Stunning colors and flirty artwork complete the look.
The most common remark we hear about the space is "I could definitely live here!"
Yep. We wouldn't mind living there either.
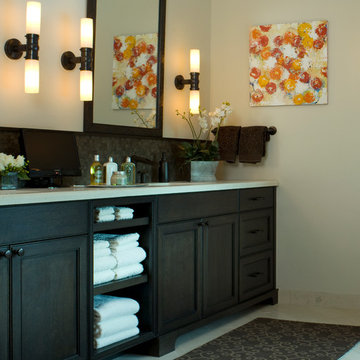
Photo of a large contemporary cloakroom in Denver with a submerged sink, recessed-panel cabinets, dark wood cabinets and porcelain flooring.
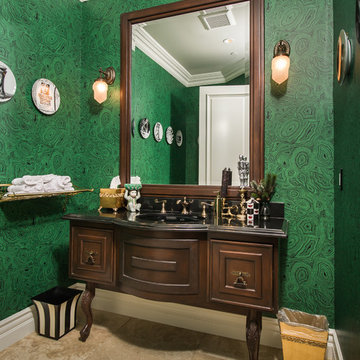
Design ideas for a mediterranean cloakroom in Los Angeles with freestanding cabinets, dark wood cabinets, green walls and black worktops.
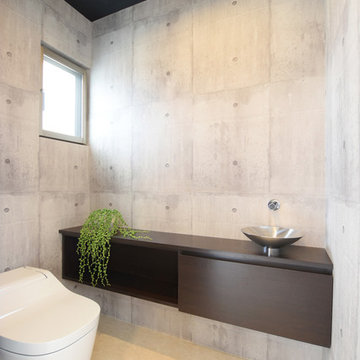
Design ideas for a modern cloakroom in Other with flat-panel cabinets, dark wood cabinets, grey walls, a vessel sink, beige floors, wooden worktops, a one-piece toilet and brown worktops.
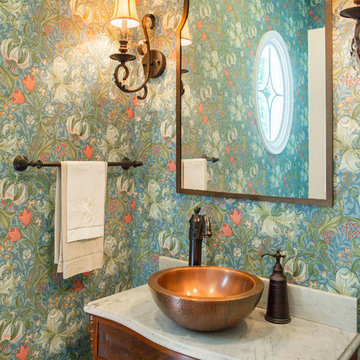
A little jewel box powder room off the kitchen. A vintage vanity found at Brimfield, copper sink, oil rubbed bronze fixtures, lighting and mirror, and Sanderson wallpaper complete the old/new look!
Karissa Vantassel Photography
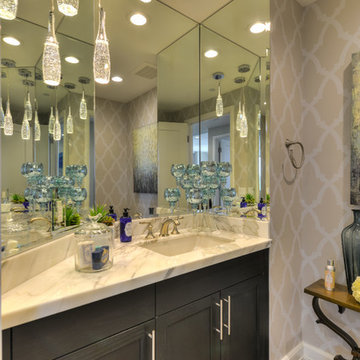
Photo of a medium sized traditional cloakroom in Austin with dark wood cabinets, grey walls, medium hardwood flooring, a submerged sink, marble worktops and recessed-panel cabinets.
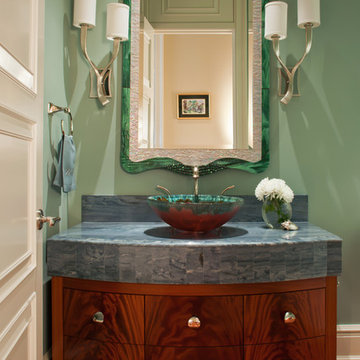
Crafted by Ruffino Cabinetry
Inspiration for a classic cloakroom in Miami with a vessel sink, flat-panel cabinets, dark wood cabinets and blue worktops.
Inspiration for a classic cloakroom in Miami with a vessel sink, flat-panel cabinets, dark wood cabinets and blue worktops.
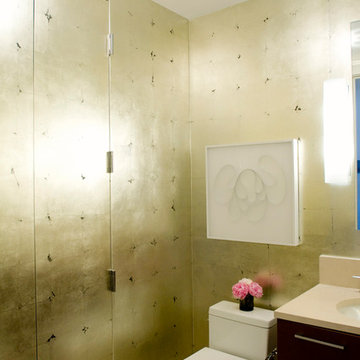
Angie Silvy
Photo of a contemporary cloakroom in San Francisco with flat-panel cabinets, dark wood cabinets and a two-piece toilet.
Photo of a contemporary cloakroom in San Francisco with flat-panel cabinets, dark wood cabinets and a two-piece toilet.
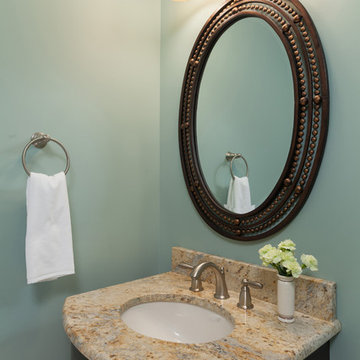
A small powder room with curved/bowfront vanity with custom granite countertop and undermount sink.
Photo Credits: S18 Photography
Design ideas for a small traditional cloakroom in Philadelphia with a submerged sink, recessed-panel cabinets, dark wood cabinets, granite worktops, ceramic tiles, blue walls, a two-piece toilet, beige tiles, travertine flooring and beige floors.
Design ideas for a small traditional cloakroom in Philadelphia with a submerged sink, recessed-panel cabinets, dark wood cabinets, granite worktops, ceramic tiles, blue walls, a two-piece toilet, beige tiles, travertine flooring and beige floors.
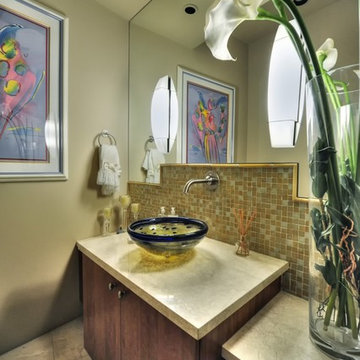
We love the glass vessel sink, custom backsplash, vanity and wall sconces in this guest bathroom.
Expansive contemporary cloakroom in Phoenix with flat-panel cabinets, dark wood cabinets, a two-piece toilet, beige tiles, mosaic tiles, beige walls, travertine flooring, a vessel sink and limestone worktops.
Expansive contemporary cloakroom in Phoenix with flat-panel cabinets, dark wood cabinets, a two-piece toilet, beige tiles, mosaic tiles, beige walls, travertine flooring, a vessel sink and limestone worktops.

Late 1800s Victorian Bungalow i Central Denver was updated creating an entirely different experience to a young couple who loved to cook and entertain.
By opening up two load bearing wall, replacing and refinishing new wood floors with radiant heating, exposing brick and ultimately painting the brick.. the space transformed in a huge open yet warm entertaining haven. Bold color was at the heart of this palette and the homeowners personal essence.
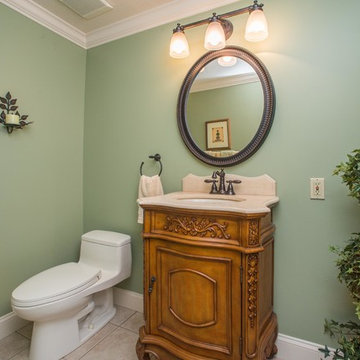
This is an example of a small traditional cloakroom in Other with recessed-panel cabinets, dark wood cabinets, a one-piece toilet, green walls, ceramic flooring, a submerged sink, solid surface worktops and beige floors.
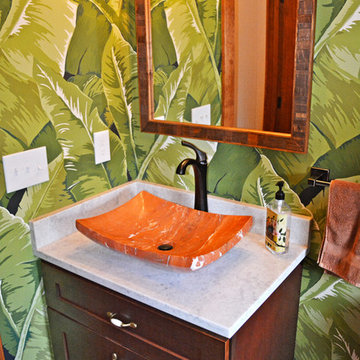
This is an example of a world-inspired cloakroom in Cincinnati with recessed-panel cabinets, dark wood cabinets, green walls and a vessel sink.
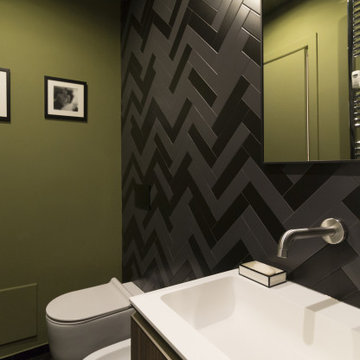
Un dettaglio del bagno di servizio di Mac MaHome. Le piastrelle a lisca di pesche poste a pavimento continuano anche a parete, in netto contrasto con il verde della pittura. Per la rubinetteria si è scelto un acciaio, per riprendere quello del termosifone preesistente che si è scelto di mantenere.

Мы кардинально пересмотрели планировку этой квартиры. Из однокомнатной она превратилась в почти в двухкомнатную с гардеробной и кухней нишей.
Помимо гардеробной в спальне есть шкаф. В ванной комнате есть место для хранения бытовой химии и полотенец. В квартире много света, благодаря использованию стеклянной перегородки. Есть запасные посадочные места (складные стулья в шкафу). Подвесной светильник над столом можно перемещать (если нужно подвинуть стол), цепляя длинный провод на дополнительные крепления в потолке.
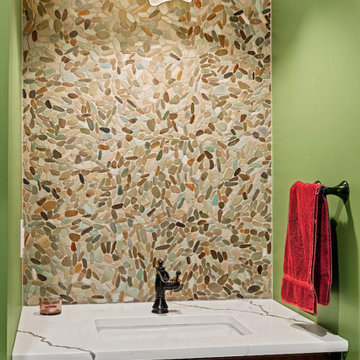
Late 1800s Victorian Bungalow in Central Denver was updated creating an entirely different experience to a young couple who loved to cook and entertain.
By opening up two load bearing wall, replacing and refinishing new wood floors with radiant heating, exposing brick and ultimately painting the brick.. the space transformed in a huge open yet warm entertaining haven. Bold color was at the heart of this palette and the homeowners personal essence.
Green Cloakroom with Dark Wood Cabinets Ideas and Designs
2