Green Family Bathroom Ideas and Designs
Refine by:
Budget
Sort by:Popular Today
61 - 80 of 979 photos
Item 1 of 3
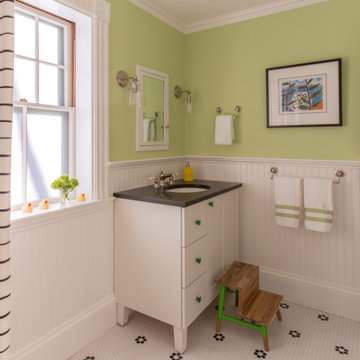
Traditional family bathroom in Boston with white cabinets, green walls, mosaic tile flooring, a submerged sink, white floors, black worktops and shaker cabinets.
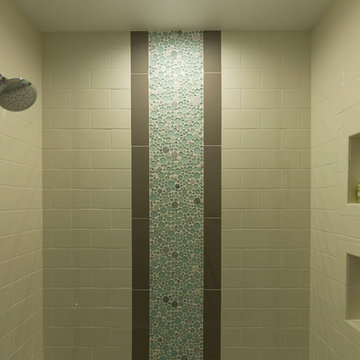
Inspiration for a large traditional family bathroom in Seattle with recessed-panel cabinets, grey cabinets, an alcove bath, a shower/bath combination, a two-piece toilet, grey tiles, ceramic tiles, green walls, porcelain flooring, a submerged sink and engineered stone worktops.
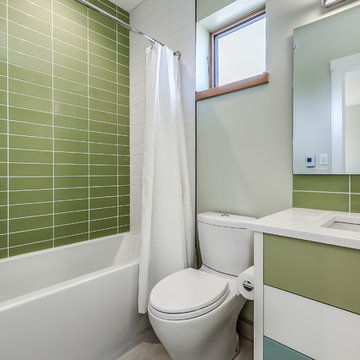
Working with retro mid-century tones, this main bathroom showcases lovely green tile complete with a 3-toned vanity in green, white and blue with hairpin legs, undermount sink and engineered quartz.
zoon media
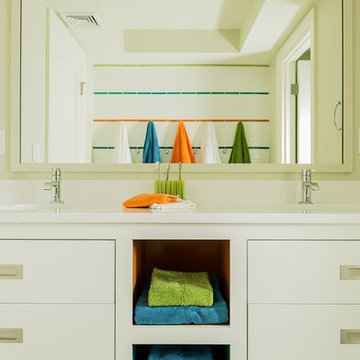
Photography by Michael J. Lee
This is an example of a medium sized classic family bathroom in Boston with a submerged sink, flat-panel cabinets, white cabinets, engineered stone worktops, white tiles, ceramic tiles, white walls and ceramic flooring.
This is an example of a medium sized classic family bathroom in Boston with a submerged sink, flat-panel cabinets, white cabinets, engineered stone worktops, white tiles, ceramic tiles, white walls and ceramic flooring.
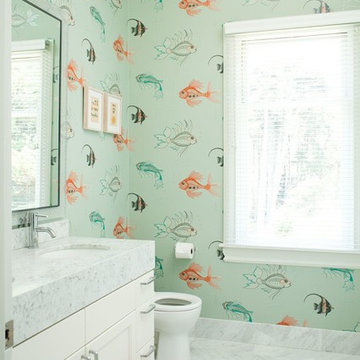
This is an example of a traditional family bathroom in Jacksonville with a submerged sink, recessed-panel cabinets, white cabinets and multi-coloured walls.
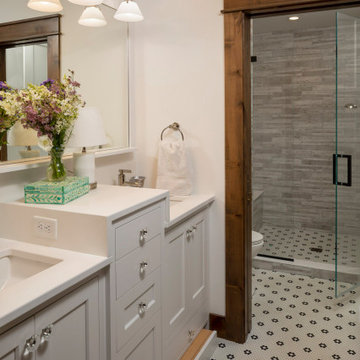
Kids bathroom with fun penny tile. Notice the kids step stool pull out in bottom of cabinet.
Photo of a medium sized rustic family bathroom in Minneapolis with white cabinets, a walk-in shower, a one-piece toilet, grey tiles, ceramic tiles, ceramic flooring, a submerged sink, engineered stone worktops, white floors, a hinged door, double sinks, a built in vanity unit and shaker cabinets.
Photo of a medium sized rustic family bathroom in Minneapolis with white cabinets, a walk-in shower, a one-piece toilet, grey tiles, ceramic tiles, ceramic flooring, a submerged sink, engineered stone worktops, white floors, a hinged door, double sinks, a built in vanity unit and shaker cabinets.
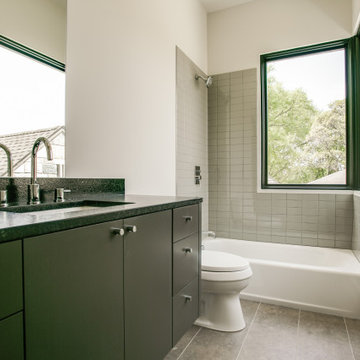
Inspiration for a small contemporary family bathroom in Dallas with flat-panel cabinets, white cabinets, an alcove bath, a shower/bath combination, a two-piece toilet, grey tiles, limestone tiles, beige walls, ceramic flooring, granite worktops, multi-coloured floors, black worktops, a single sink and a freestanding vanity unit.
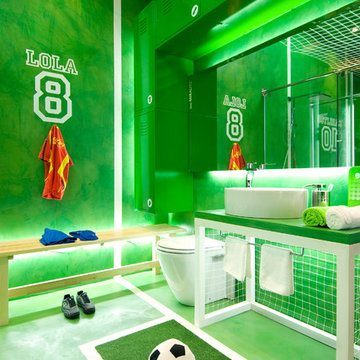
Baño de niños inspirado en la coincidencia con el Mundial 2010. Donde todo ha sido envuelto en el revestimiento de Microcemento FUTURCRET en paredes, encimeras y bañeras. El suelo y el plato de ducha (En continuación al suelo) son revestidos de FUTURCRET Microhormigón.

Design ideas for a medium sized country family bathroom in Nashville with recessed-panel cabinets, green cabinets, a double shower, a two-piece toilet, green tiles, terracotta tiles, blue walls, ceramic flooring, a submerged sink, marble worktops, grey floors, a hinged door, grey worktops, a single sink and a built in vanity unit.

Verdigris wall tiles and floor tiles both from Mandarin Stone. Bespoke vanity unit made from recycled scaffold boards and live edge worktop. Basin from William and Holland, brassware from Lusso Stone.

Photography: Barry Halkin
Classic bathroom in Philadelphia with a claw-foot bath, metro tiles, a wall-mounted sink, blue walls and a dado rail.
Classic bathroom in Philadelphia with a claw-foot bath, metro tiles, a wall-mounted sink, blue walls and a dado rail.

This sophisticated black and white bath belongs to the clients' teenage son. He requested a masculine design with a warming towel rack and radiant heated flooring. A few gold accents provide contrast against the black cabinets and pair nicely with the matte black plumbing fixtures. A tall linen cabinet provides a handy storage area for towels and toiletries. The focal point of the room is the bold shower accent wall that provides a welcoming surprise when entering the bath from the basement hallway.

Stage two of this project was to renovate the upstairs bathrooms which consisted of main bathroom, powder room, ensuite and walk in robe. A feature wall of hand made subways laid vertically and navy and grey floors harmonise with the downstairs theme. We have achieved a calming space whilst maintaining functionality and much needed storage space.
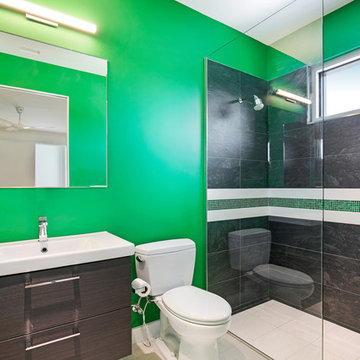
Ryan Gamma
Design ideas for a medium sized modern family bathroom in Tampa with flat-panel cabinets, brown cabinets, a built-in shower, a two-piece toilet, black and white tiles, porcelain tiles, green walls, porcelain flooring, an integrated sink, solid surface worktops, white floors, a hinged door and white worktops.
Design ideas for a medium sized modern family bathroom in Tampa with flat-panel cabinets, brown cabinets, a built-in shower, a two-piece toilet, black and white tiles, porcelain tiles, green walls, porcelain flooring, an integrated sink, solid surface worktops, white floors, a hinged door and white worktops.
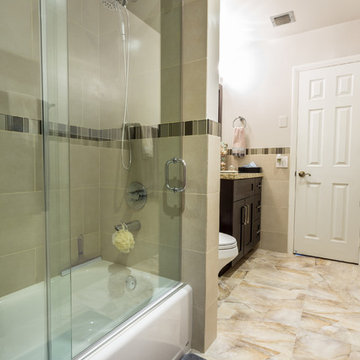
Inspiration for a medium sized classic family bathroom in Miami with a submerged sink, shaker cabinets, dark wood cabinets, granite worktops, an alcove bath, a shower/bath combination, a two-piece toilet, beige tiles, porcelain tiles, beige walls and porcelain flooring.
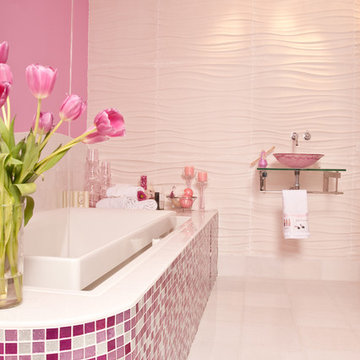
Sparkly mosaic tiles reflect light beautifully and add a girly touch to this modern bath. Our glitter tile in shades of pink and white is custom blended by hand in our studio for a fun and unique look.

Photography by Brad Knipstein
Inspiration for a medium sized country family bathroom in San Francisco with flat-panel cabinets, medium wood cabinets, an alcove bath, a shower/bath combination, green tiles, ceramic tiles, white walls, porcelain flooring, a trough sink, engineered stone worktops, grey floors, a shower curtain, grey worktops, a shower bench, a single sink and a built in vanity unit.
Inspiration for a medium sized country family bathroom in San Francisco with flat-panel cabinets, medium wood cabinets, an alcove bath, a shower/bath combination, green tiles, ceramic tiles, white walls, porcelain flooring, a trough sink, engineered stone worktops, grey floors, a shower curtain, grey worktops, a shower bench, a single sink and a built in vanity unit.

Free ebook, Creating the Ideal Kitchen. DOWNLOAD NOW
Designed by: Susan Klimala, CKD, CBD
Photography by: LOMA Studios
For more information on kitchen and bath design ideas go to: www.kitchenstudio-ge.com
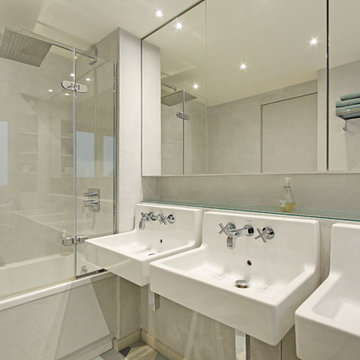
VISIXO
Photo of a medium sized contemporary family bathroom in Paris with a corner bath, a shower/bath combination, beige walls, a wall-mounted sink and an open shower.
Photo of a medium sized contemporary family bathroom in Paris with a corner bath, a shower/bath combination, beige walls, a wall-mounted sink and an open shower.
Green Family Bathroom Ideas and Designs
4
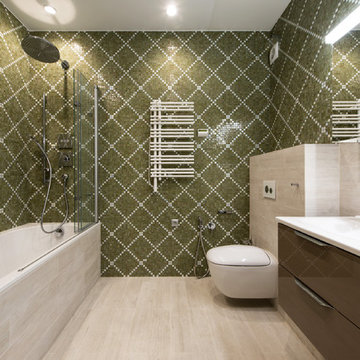

 Shelves and shelving units, like ladder shelves, will give you extra space without taking up too much floor space. Also look for wire, wicker or fabric baskets, large and small, to store items under or next to the sink, or even on the wall.
Shelves and shelving units, like ladder shelves, will give you extra space without taking up too much floor space. Also look for wire, wicker or fabric baskets, large and small, to store items under or next to the sink, or even on the wall.  The sink, the mirror, shower and/or bath are the places where you might want the clearest and strongest light. You can use these if you want it to be bright and clear. Otherwise, you might want to look at some soft, ambient lighting in the form of chandeliers, short pendants or wall lamps. You could use accent lighting around your bath in the form to create a tranquil, spa feel, as well.
The sink, the mirror, shower and/or bath are the places where you might want the clearest and strongest light. You can use these if you want it to be bright and clear. Otherwise, you might want to look at some soft, ambient lighting in the form of chandeliers, short pendants or wall lamps. You could use accent lighting around your bath in the form to create a tranquil, spa feel, as well. 