Green Family Bathroom Ideas and Designs
Refine by:
Budget
Sort by:Popular Today
81 - 100 of 979 photos
Item 1 of 3
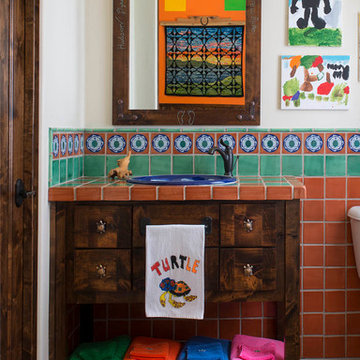
Dan Piassick
This is an example of a family bathroom in San Diego with dark wood cabinets, multi-coloured tiles, terracotta tiles, a built-in sink, tiled worktops, white walls and flat-panel cabinets.
This is an example of a family bathroom in San Diego with dark wood cabinets, multi-coloured tiles, terracotta tiles, a built-in sink, tiled worktops, white walls and flat-panel cabinets.
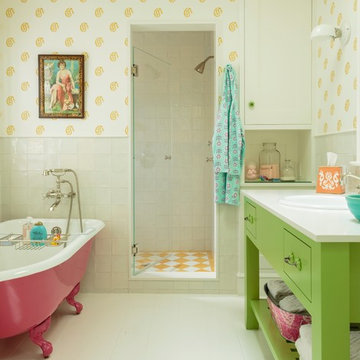
Mark Lohman
This is an example of a medium sized nautical family bathroom in Los Angeles with a built-in sink, green cabinets, engineered stone worktops, a claw-foot bath, ceramic tiles, multi-coloured walls, painted wood flooring and open cabinets.
This is an example of a medium sized nautical family bathroom in Los Angeles with a built-in sink, green cabinets, engineered stone worktops, a claw-foot bath, ceramic tiles, multi-coloured walls, painted wood flooring and open cabinets.

Experience the newest masterpiece by XPC Investment with California Contemporary design by Jessica Koltun Home in Forest Hollow. This gorgeous home on nearly a half acre lot with a pool has been superbly rebuilt with unparalleled style & custom craftsmanship offering a functional layout for entertaining & everyday living. The open floor plan is flooded with natural light and filled with design details including white oak engineered flooring, cement fireplace, custom wall and ceiling millwork, floating shelves, soft close cabinetry, marble countertops and much more. Amenities include a dedicated study, formal dining room, a kitchen with double islands, gas range, built in refrigerator, and butler wet bar. Retire to your Owner's suite featuring private access to your lush backyard, a generous shower & walk-in closet. Soak up the sun, or be the life of the party in your private, oversized backyard with pool perfect for entertaining. This home combines the very best of location and style!
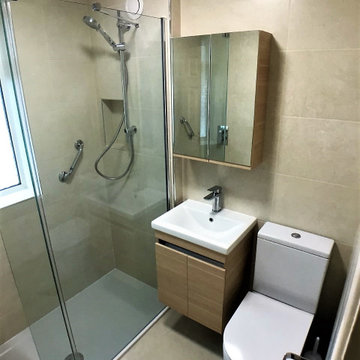
This bathroom had a bath out and walk in shower put in its place, Grab bars are a great added extra foe our customer. Giving him more confidence whilst in the shower. The Utopia Qube wall hung unit in Nordic Oak gives the sense of space in this bathroom and gives extra storage with its two door unit. The comfort height toilet is ideal for the elderly, people with mobility issues or tall people. Making use use a lot more more comfortable.

Inspiration for a small classic family bathroom in London with a freestanding bath, a corner shower, a two-piece toilet, white tiles, ceramic tiles, pink walls, ceramic flooring, a wall-mounted sink, white floors and a hinged door.

Custom cabinetry in the client's favorite robin's egg blue color. Cabinet hardware is white glass and chrome.
Design ideas for a medium sized traditional family bathroom in Other with blue cabinets, a built-in bath, a built-in shower, a wall mounted toilet, multi-coloured tiles, ceramic tiles, white walls, ceramic flooring, a submerged sink, solid surface worktops and flat-panel cabinets.
Design ideas for a medium sized traditional family bathroom in Other with blue cabinets, a built-in bath, a built-in shower, a wall mounted toilet, multi-coloured tiles, ceramic tiles, white walls, ceramic flooring, a submerged sink, solid surface worktops and flat-panel cabinets.
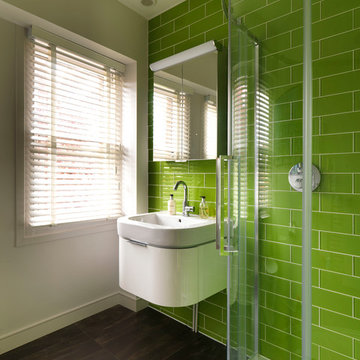
Photo of a small contemporary family bathroom in London with flat-panel cabinets, white cabinets, a corner shower, a wall mounted toilet, green tiles, glass tiles, white walls, ceramic flooring and an integrated sink.

Family bathroom for three small kids with double ended bath and separate shower, two vanity units and mirror cabinets. Photos: Fraser Marr
Design ideas for a contemporary grey and yellow family bathroom in Oxfordshire with flat-panel cabinets, grey cabinets, a built-in bath, a one-piece toilet, yellow walls and a built-in sink.
Design ideas for a contemporary grey and yellow family bathroom in Oxfordshire with flat-panel cabinets, grey cabinets, a built-in bath, a one-piece toilet, yellow walls and a built-in sink.

Here are a couple of examples of bathrooms at this project, which have a 'traditional' aesthetic. All tiling and panelling has been very carefully set-out so as to minimise cut joints.
Built-in storage and niches have been introduced, where appropriate, to provide discreet storage and additional interest.
Photographer: Nick Smith

Design ideas for a small contemporary family bathroom in Valencia with white cabinets, blue tiles, white walls, a vessel sink, multi-coloured floors, white worktops, a single sink, a floating vanity unit and flat-panel cabinets.
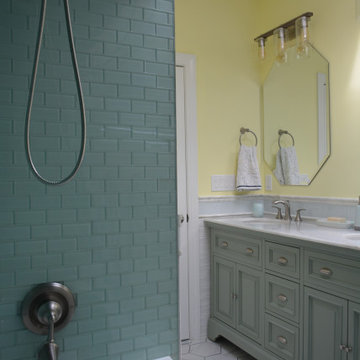
Mint and yellow colors coastal design bathroom remodel, two-tone teal/mint glass shower/tub, octagon frameless mirrors, marble double-sink vanity
Design ideas for a medium sized coastal family bathroom in New York with raised-panel cabinets, green cabinets, an alcove bath, a shower/bath combination, a one-piece toilet, white tiles, ceramic tiles, yellow walls, ceramic flooring, a submerged sink, marble worktops, white floors, a shower curtain, white worktops, double sinks, a freestanding vanity unit and a vaulted ceiling.
Design ideas for a medium sized coastal family bathroom in New York with raised-panel cabinets, green cabinets, an alcove bath, a shower/bath combination, a one-piece toilet, white tiles, ceramic tiles, yellow walls, ceramic flooring, a submerged sink, marble worktops, white floors, a shower curtain, white worktops, double sinks, a freestanding vanity unit and a vaulted ceiling.

Matching Queen Anne style vanities in a custom green paint on maple from Grabill Cabinets are the focal point in the girl's bathroom. The interior designer's idea trim the entire space in the same color creates a visually rich experience that is stylish and fun. Builder: Insignia Homes, Architect: Lorenz & Co., Interior Design: Deidre Interiors, Cabinety: Grabill Cabinets, Appliances: Bekins,
Photography: Werner Straube Photography
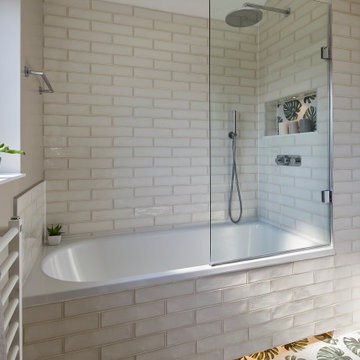
Traditional family bathroom in Surrey with a built-in bath, a shower/bath combination, a two-piece toilet, white tiles, ceramic tiles, beige walls, ceramic flooring, a wall-mounted sink, solid surface worktops, multi-coloured floors, a hinged door, white worktops and a floating vanity unit.
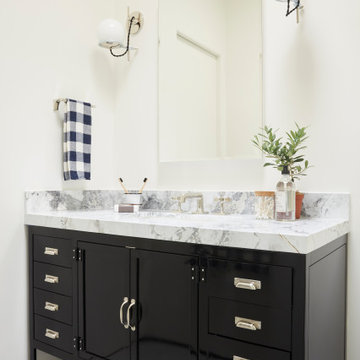
This is an example of a medium sized classic family bathroom in San Francisco with black cabinets, an alcove shower, white tiles, white walls, ceramic flooring, a submerged sink, quartz worktops, a hinged door and shaker cabinets.
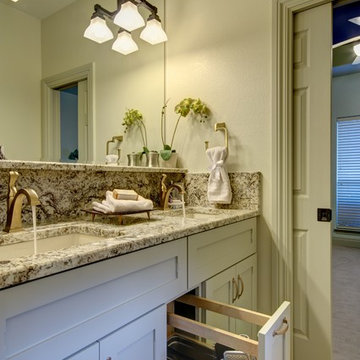
Christopher Davison, AIA
Design ideas for a medium sized classic family bathroom in Austin with a submerged sink, shaker cabinets, grey cabinets, granite worktops, grey walls and porcelain flooring.
Design ideas for a medium sized classic family bathroom in Austin with a submerged sink, shaker cabinets, grey cabinets, granite worktops, grey walls and porcelain flooring.

El baño de los pequeños es un baño que se ha diseñado de manera que sean los complementos los que otorguen el aspecto infantil al espacio. A medida que crezcan estos complementos desparecen y sólo perduran las griferias y colgadores en un color vivo para dar paso a un espacio más juvenil. La idea es que el espacio se adapte a las etapas pero que nunca borren del todo el niño que son ahora.
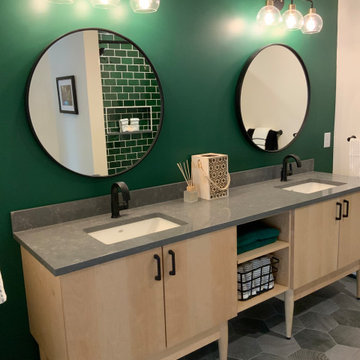
Design ideas for a medium sized classic family bathroom in Portland Maine with flat-panel cabinets, light wood cabinets, an alcove bath, a shower/bath combination, a two-piece toilet, green tiles, porcelain tiles, green walls, ceramic flooring, a submerged sink, quartz worktops, grey floors, a shower curtain, grey worktops, double sinks and a freestanding vanity unit.
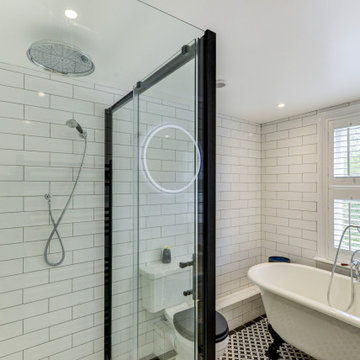
Victorian Style Bathroom in Horsham, West Sussex
In the peaceful village of Warnham, West Sussex, bathroom designer George Harvey has created a fantastic Victorian style bathroom space, playing homage to this characterful house.
Making the most of present-day, Victorian Style bathroom furnishings was the brief for this project, with this client opting to maintain the theme of the house throughout this bathroom space. The design of this project is minimal with white and black used throughout to build on this theme, with present day technologies and innovation used to give the client a well-functioning bathroom space.
To create this space designer George has used bathroom suppliers Burlington and Crosswater, with traditional options from each utilised to bring the classic black and white contrast desired by the client. In an additional modern twist, a HiB illuminating mirror has been included – incorporating a present-day innovation into this timeless bathroom space.
Bathroom Accessories
One of the key design elements of this project is the contrast between black and white and balancing this delicately throughout the bathroom space. With the client not opting for any bathroom furniture space, George has done well to incorporate traditional Victorian accessories across the room. Repositioned and refitted by our installation team, this client has re-used their own bath for this space as it not only suits this space to a tee but fits perfectly as a focal centrepiece to this bathroom.
A generously sized Crosswater Clear6 shower enclosure has been fitted in the corner of this bathroom, with a sliding door mechanism used for access and Crosswater’s Matt Black frame option utilised in a contemporary Victorian twist. Distinctive Burlington ceramics have been used in the form of pedestal sink and close coupled W/C, bringing a traditional element to these essential bathroom pieces.
Bathroom Features
Traditional Burlington Brassware features everywhere in this bathroom, either in the form of the Walnut finished Kensington range or Chrome and Black Trent brassware. Walnut pillar taps, bath filler and handset bring warmth to the space with Chrome and Black shower valve and handset contributing to the Victorian feel of this space. Above the basin area sits a modern HiB Solstice mirror with integrated demisting technology, ambient lighting and customisable illumination. This HiB mirror also nicely balances a modern inclusion with the traditional space through the selection of a Matt Black finish.
Along with the bathroom fitting, plumbing and electrics, our installation team also undertook a full tiling of this bathroom space. Gloss White wall tiles have been used as a base for Victorian features while the floor makes decorative use of Black and White Petal patterned tiling with an in keeping black border tile. As part of the installation our team have also concealed all pipework for a minimal feel.
Our Bathroom Design & Installation Service
With any bathroom redesign several trades are needed to ensure a great finish across every element of your space. Our installation team has undertaken a full bathroom fitting, electrics, plumbing and tiling work across this project with our project management team organising the entire works. Not only is this bathroom a great installation, designer George has created a fantastic space that is tailored and well-suited to this Victorian Warnham home.
If this project has inspired your next bathroom project, then speak to one of our experienced designers about it.
Call a showroom or use our online appointment form to book your free design & quote.
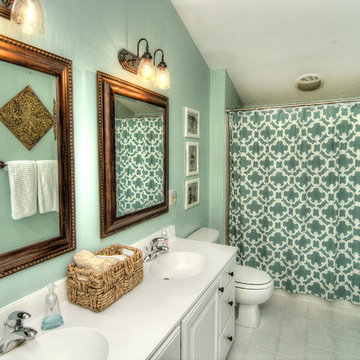
This is an example of a medium sized beach style family bathroom in Charlotte with raised-panel cabinets, white cabinets, marble worktops, white tiles, ceramic tiles, a built-in bath, a shower/bath combination, an integrated sink, green walls and ceramic flooring.

Design ideas for a large contemporary grey and yellow family bathroom in London with white cabinets, a freestanding bath, a walk-in shower, a wall mounted toilet, blue tiles, an integrated sink, an open shower, double sinks and a floating vanity unit.
Green Family Bathroom Ideas and Designs
5

 Shelves and shelving units, like ladder shelves, will give you extra space without taking up too much floor space. Also look for wire, wicker or fabric baskets, large and small, to store items under or next to the sink, or even on the wall.
Shelves and shelving units, like ladder shelves, will give you extra space without taking up too much floor space. Also look for wire, wicker or fabric baskets, large and small, to store items under or next to the sink, or even on the wall.  The sink, the mirror, shower and/or bath are the places where you might want the clearest and strongest light. You can use these if you want it to be bright and clear. Otherwise, you might want to look at some soft, ambient lighting in the form of chandeliers, short pendants or wall lamps. You could use accent lighting around your bath in the form to create a tranquil, spa feel, as well.
The sink, the mirror, shower and/or bath are the places where you might want the clearest and strongest light. You can use these if you want it to be bright and clear. Otherwise, you might want to look at some soft, ambient lighting in the form of chandeliers, short pendants or wall lamps. You could use accent lighting around your bath in the form to create a tranquil, spa feel, as well. 