Green Foyer Ideas and Designs
Refine by:
Budget
Sort by:Popular Today
1 - 20 of 613 photos
Item 1 of 3

Inspiration for a medium sized farmhouse foyer in Boise with white walls, light hardwood flooring, a single front door, a white front door and beige floors.

Mudrooms are practical entryway spaces that serve as a buffer between the outdoors and the main living areas of a home. Typically located near the front or back door, mudrooms are designed to keep the mess of the outside world at bay.
These spaces often feature built-in storage for coats, shoes, and accessories, helping to maintain a tidy and organized home. Durable flooring materials, such as tile or easy-to-clean surfaces, are common in mudrooms to withstand dirt and moisture.
Additionally, mudrooms may include benches or cubbies for convenient seating and storage of bags or backpacks. With hooks for hanging outerwear and perhaps a small sink for quick cleanups, mudrooms efficiently balance functionality with the demands of an active household, providing an essential transitional space in the home.
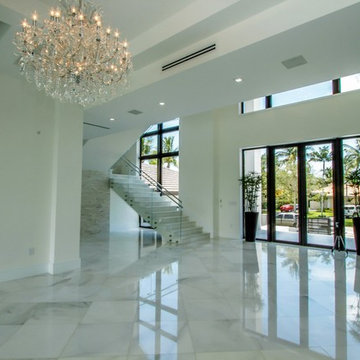
Design ideas for a large modern foyer in Miami with white walls, marble flooring, a double front door, a glass front door and white floors.
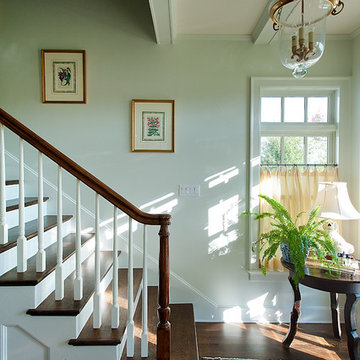
Medium sized traditional foyer in Dallas with white walls, dark hardwood flooring and a single front door.
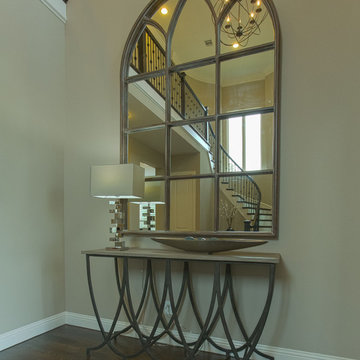
This fabulous mirror reflect the grand spiral staircase in the entrance. The modern entry table reflects the shapes of the chandelier and the iron balustrade on the staircase.
Photo by Fernando De Los Santos
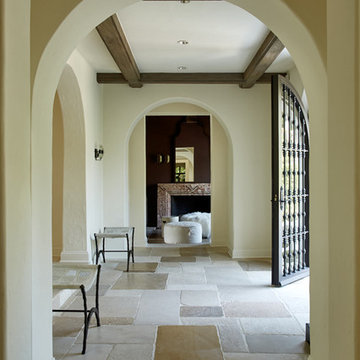
Craig Denis
This is an example of a medium sized modern foyer in Miami with beige walls, terracotta flooring, a single front door and a brown front door.
This is an example of a medium sized modern foyer in Miami with beige walls, terracotta flooring, a single front door and a brown front door.
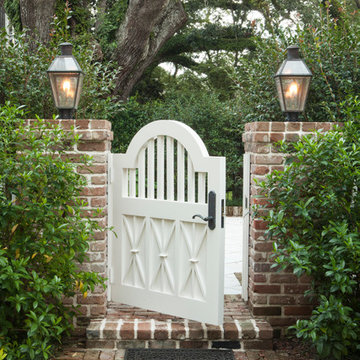
The family room's center French door, lunette dormer, and fireplace were aligned with the existing entrance walk from the street. The pair of custom designed entrance gates repeat the "sheaf of wheat" pattern of the balcony railing above the entrance.
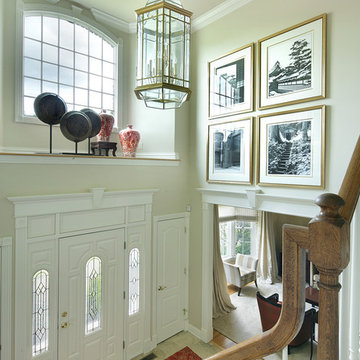
This is the entrance foyer that features a rug with a slightly Asian flavor in a cinnabar color. The art above the door are photos of Japanese black and white temples enlarged to fit the space. The designer placed a grouping of artifacts above the doorway some which incorporate a nautral look and others that bring in the cinnabar color.
Designer: Jo Ann Alston
Photogrpher: Peter Rymwid
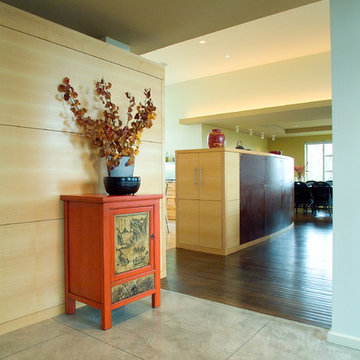
This Mid-Century house was completely renovated to meet the needs of a growing family. The central roof was raised to admit generous overhead light to the kitchen and living spaces. New metal windows were enlarged and repositioned to capture distant views. Interior finishes were replaced and the mechanical system revised to provide radiantly heated floors. Our designer friend, John Forsgren, created the pedestrian entrance at the street and the passage to the front door through the garden.
Bruce Forster Photography
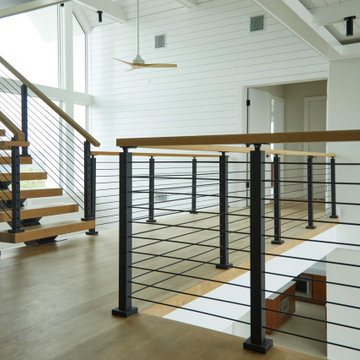
Black onyx rod railing brings the future to this home in Westhampton, New York.
.
The owners of this home in Westhampton, New York chose to install a switchback floating staircase to transition from one floor to another. They used our jet black onyx rod railing paired it with a black powder coated stringer. Wooden handrail and thick stair treads keeps the look warm and inviting. The beautiful thin lines of rods run up the stairs and along the balcony, creating security and modernity all at once.
.
Outside, the owners used the same black rods paired with surface mount posts and aluminum handrail to secure their balcony. It’s a cohesive, contemporary look that will last for years to come.
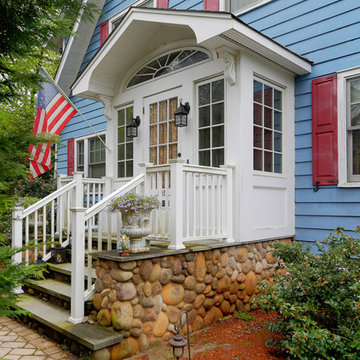
In this small but quaint project, the owners wanted to build a new front entry vestibule to their existing 1920's home. Keeping in mind the period detailing, the owners requested a hand rendering of the proposed addition to help them visualize their new entry space. Due to existing lot constraints, the project required approval by the local Zoning Board of Appeals, which we assisted the homeowner in obtaining. The new addition, when completed, added the finishing touch to the homeowner's meticulous restoration efforts.
Photo: Amy M. Nowak-Palmerini
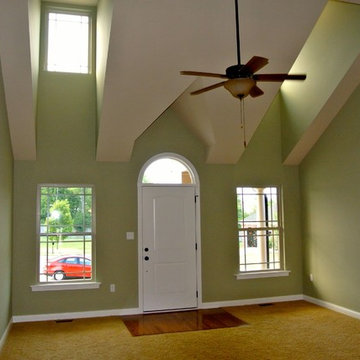
Photo of a medium sized traditional foyer in Louisville with green walls, a single front door, a white front door and yellow floors.

Inspiration for a medium sized rustic foyer in Denver with green walls, medium hardwood flooring and grey floors.

Medium sized contemporary foyer in Salt Lake City with white walls, light hardwood flooring, a double front door, a glass front door and brown floors.
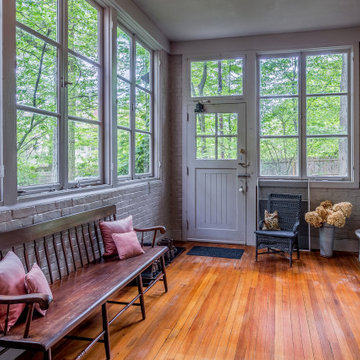
Inspiration for a large traditional foyer in Philadelphia with grey walls, a single front door, a grey front door, brown floors and brick walls.
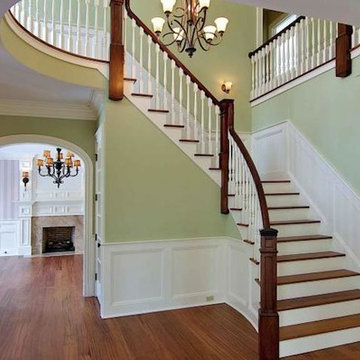
This is an example of a foyer in New York with green walls and medium hardwood flooring.
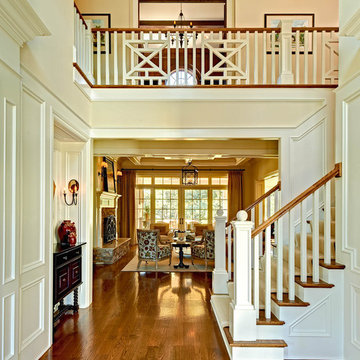
Traditional foyer in Charlotte with beige walls and medium hardwood flooring.

Design ideas for a large world-inspired foyer in Hawaii with beige walls, a glass front door, beige floors and ceramic flooring.
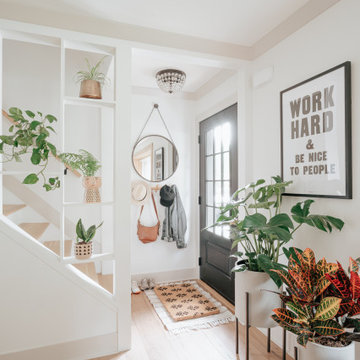
Contemporary foyer in Detroit with white walls, a single front door and a black front door.
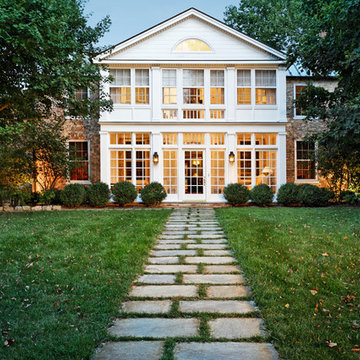
Greg Hadley Photography
Inspiration for a traditional foyer in DC Metro with a double front door and a white front door.
Inspiration for a traditional foyer in DC Metro with a double front door and a white front door.
Green Foyer Ideas and Designs
1