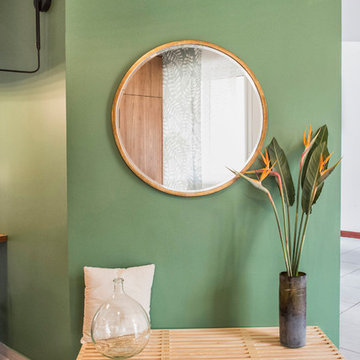Green Foyer Ideas and Designs
Refine by:
Budget
Sort by:Popular Today
121 - 140 of 613 photos
Item 1 of 3
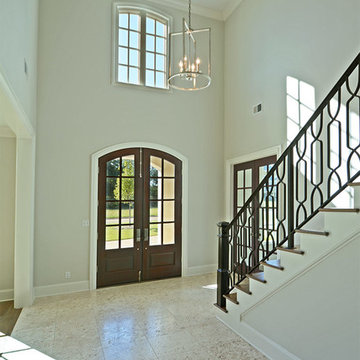
This is an example of a medium sized traditional foyer in Other with grey walls, porcelain flooring, a double front door, a glass front door and white floors.
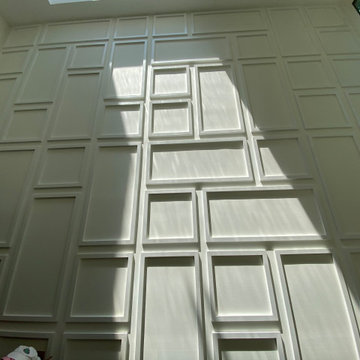
Feature Wall of main entry.
Medium sized classic foyer in Chicago with white walls and panelled walls.
Medium sized classic foyer in Chicago with white walls and panelled walls.
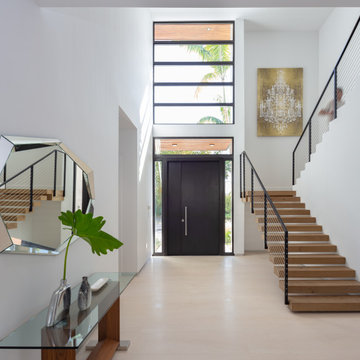
Nestled on a oversized corner lot in Bay Harbor Island, the architecture of this building presents itself with a Tropical Modern concept that takes advantage of both Florida’s tropical climate and the site’s intimate views of lush greenery.
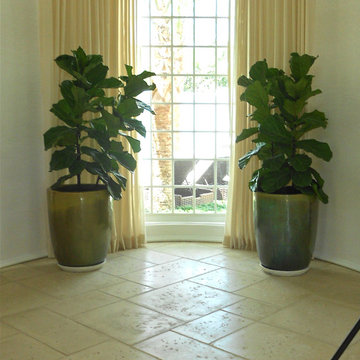
Peacock Pavers
Medium sized classic foyer in Miami with concrete flooring and white walls.
Medium sized classic foyer in Miami with concrete flooring and white walls.
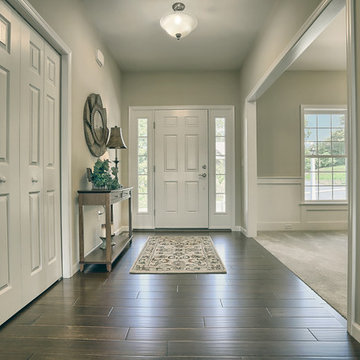
A welcoming front porch invites you into this 1-story home with spacious,open floor plan. The hardwood foyer leads to the formal Dining Room featuring craftsman style wainscoting. The spacious Kitchen with stainless steel appliances and large center island is open to both the Great Room and Breakfast Area. The sunny Breakfast Area provides sliding glass door access to the deck and backyard. The Great room features a cozy gas fireplace with stone surround and colonial style mantel detail.
The Owner’s Suite is tucked quietly to the back of the home and features a tray ceiling, expansive closet, and private bathroom with double bowl vanity and 5’ tile shower. On the opposite side of the home are two additional bedrooms and a full bathroom.
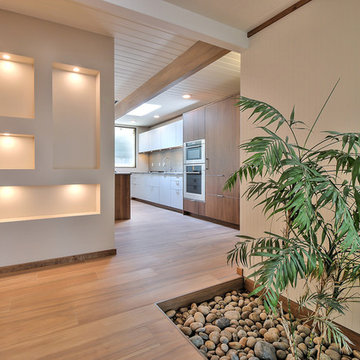
This one-story, 4 bedroom/2.5 bathroom home was transformed from top to bottom with Pasadena Robles floor tile (with the exception of the bathrooms), new baseboards and crown molding, new interior doors, windows, hardware and plumbing fixtures.
The kitchen was outfit with a commercial grade Wolf oven, microwave, coffee maker and gas cooktop; Bosch dishwasher; Cirrus range hood; and SubZero wine storage and refrigerator/freezer. Beautiful gray Neolith countertops were used for the kitchen island and hall with a 1” built up square edge. Smoke-colored Island glass was designed into a full height backsplash. Bathrooms were laid with Ivory Ceramic tile and walnut cabinets.
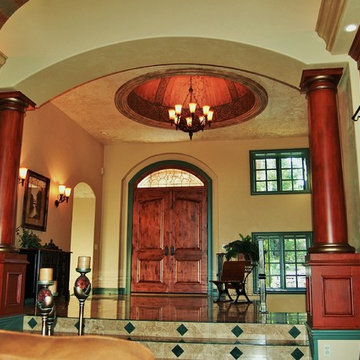
Foyer with 8' diameter Venetian Plaster and stenciled dome, Knotty Alder Entry Door with leaded glass transum above.
Photo: Marc Ekhause
Photo of a large classic foyer in Other with beige walls, marble flooring, a double front door and a medium wood front door.
Photo of a large classic foyer in Other with beige walls, marble flooring, a double front door and a medium wood front door.
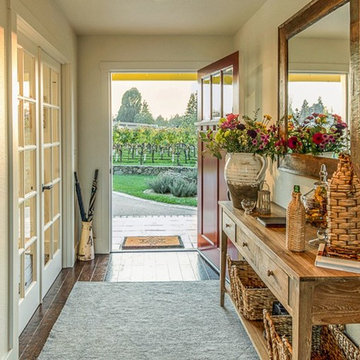
Photo of a country foyer in Los Angeles with white walls, medium hardwood flooring, a single front door and a red front door.
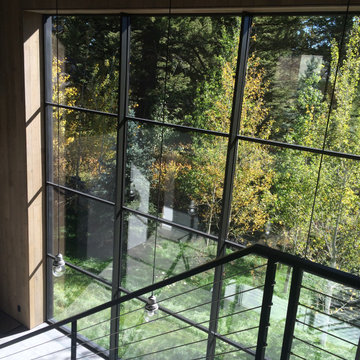
Two story thermally broken steel window wall with concealed reinforcements for wind load and structural deflection.
Expansive modern foyer in Jackson with a pivot front door and a black front door.
Expansive modern foyer in Jackson with a pivot front door and a black front door.
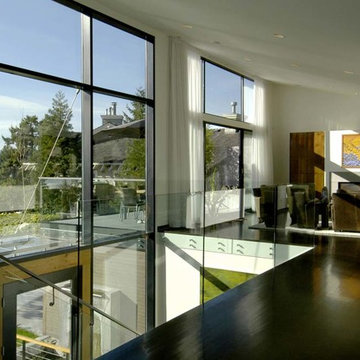
This is an example of a large contemporary foyer in Vancouver with white walls, dark hardwood flooring, a pivot front door and a glass front door.
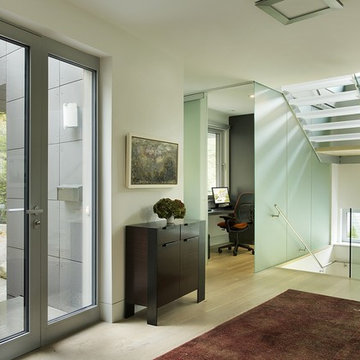
OVERVIEW
Set into a mature Boston area neighborhood, this sophisticated 2900SF home offers efficient use of space, expression through form, and myriad of green features.
MULTI-GENERATIONAL LIVING
Designed to accommodate three family generations, paired living spaces on the first and second levels are architecturally expressed on the facade by window systems that wrap the front corners of the house. Included are two kitchens, two living areas, an office for two, and two master suites.
CURB APPEAL
The home includes both modern form and materials, using durable cedar and through-colored fiber cement siding, permeable parking with an electric charging station, and an acrylic overhang to shelter foot traffic from rain.
FEATURE STAIR
An open stair with resin treads and glass rails winds from the basement to the third floor, channeling natural light through all the home’s levels.
LEVEL ONE
The first floor kitchen opens to the living and dining space, offering a grand piano and wall of south facing glass. A master suite and private ‘home office for two’ complete the level.
LEVEL TWO
The second floor includes another open concept living, dining, and kitchen space, with kitchen sink views over the green roof. A full bath, bedroom and reading nook are perfect for the children.
LEVEL THREE
The third floor provides the second master suite, with separate sink and wardrobe area, plus a private roofdeck.
ENERGY
The super insulated home features air-tight construction, continuous exterior insulation, and triple-glazed windows. The walls and basement feature foam-free cavity & exterior insulation. On the rooftop, a solar electric system helps offset energy consumption.
WATER
Cisterns capture stormwater and connect to a drip irrigation system. Inside the home, consumption is limited with high efficiency fixtures and appliances.
TEAM
Architecture & Mechanical Design – ZeroEnergy Design
Contractor – Aedi Construction
Photos – Eric Roth Photography
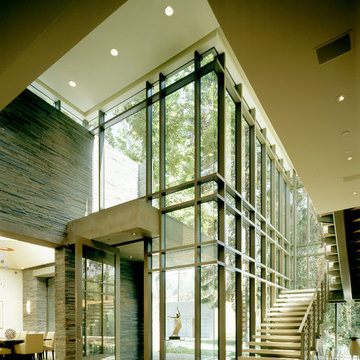
This is an example of a modern foyer in Los Angeles with grey walls, limestone flooring, a pivot front door and a glass front door.
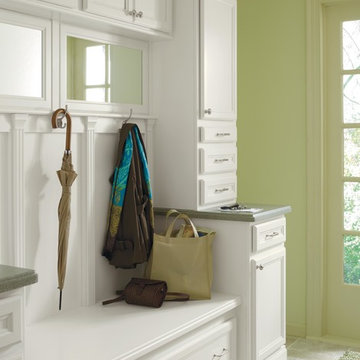
Enjoy the classic good looks and versatile value of Wainscott cabinetry. An echo of Martha Stewart's popular Turkey Hill design, Wainscott features a partial overlay door styling for the budget-conscious consumer. It impresses in an entryway or laundry room as well as in the kitchen.
Martha Stewart Living Wainscott PureStyle cabinetry in Picket fence.
Martha Stewart Living Corian countertop in Tundra.
Martha Stewart Living hardware in Polished Nickel.
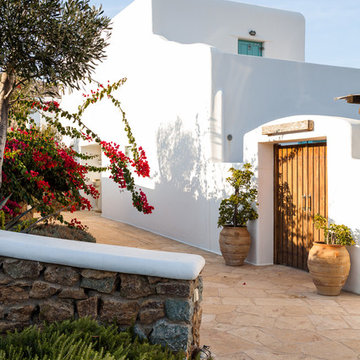
Roberto Mango
This is an example of a beach style foyer in Other with white walls, a double front door and a medium wood front door.
This is an example of a beach style foyer in Other with white walls, a double front door and a medium wood front door.
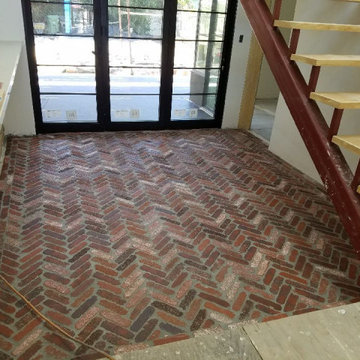
For this section of the remodeling process, we installed a brick flooring in the Hall/Kuitchen area for a rustic/dated feel to the Kitchen and Hallway areas of the home.
As you can also see, work on the Kitchen has begun as the Kitchen counter tops have been added and can be seen on the left hand side of the photograph.
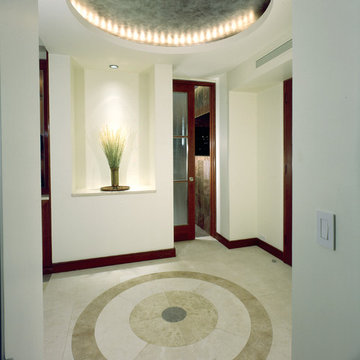
Photo of a medium sized contemporary foyer in New York with white walls and marble flooring.
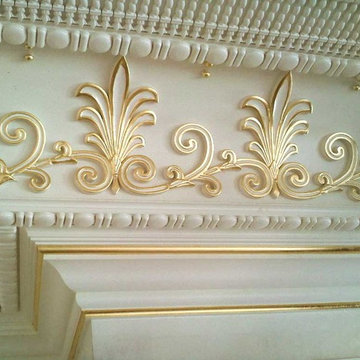
Detail of architectural gilding in 23K gold leaf in Grand Entry crown
Photo of an expansive traditional foyer in New York with white walls.
Photo of an expansive traditional foyer in New York with white walls.
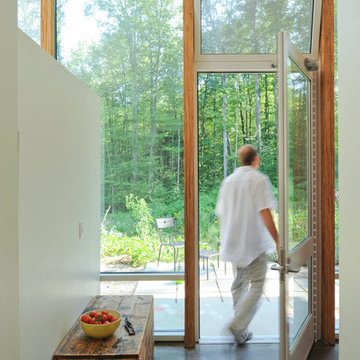
Bob Coscarelli
Small modern foyer in Detroit with white walls, concrete flooring, a single front door and a glass front door.
Small modern foyer in Detroit with white walls, concrete flooring, a single front door and a glass front door.
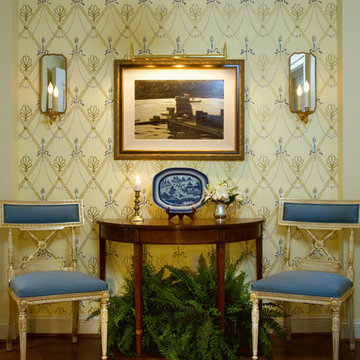
Swedish inspired wallpaper and sconces in the foyer introduce the color scheme and design inspiration for the condo.
Anne Gummerson
Classic foyer in Baltimore with dark hardwood flooring.
Classic foyer in Baltimore with dark hardwood flooring.
Green Foyer Ideas and Designs
7
