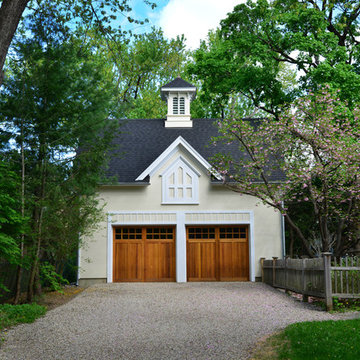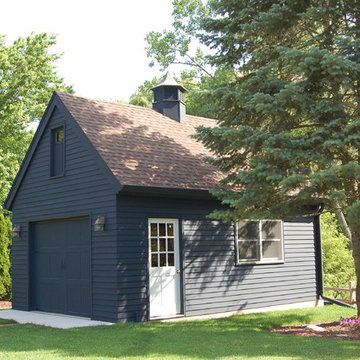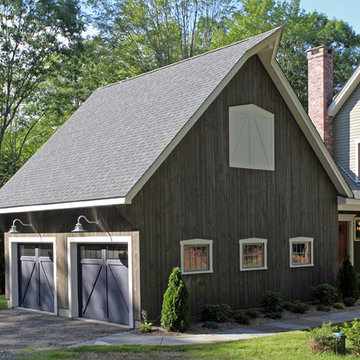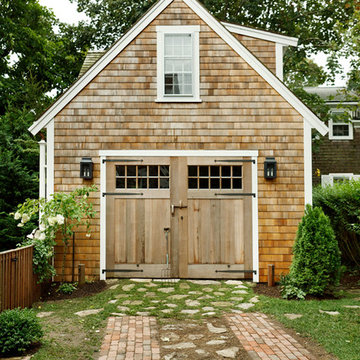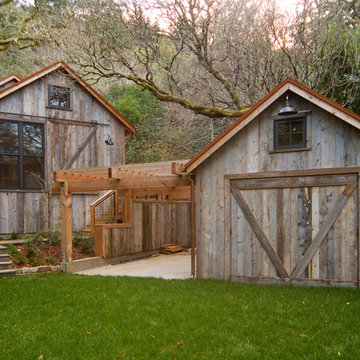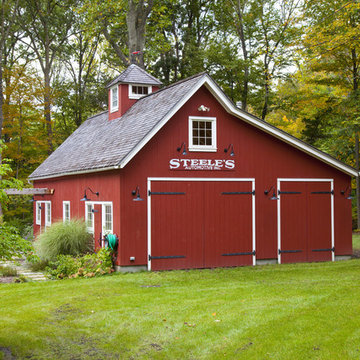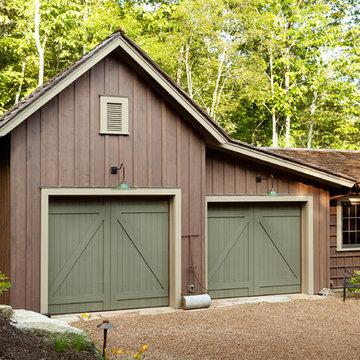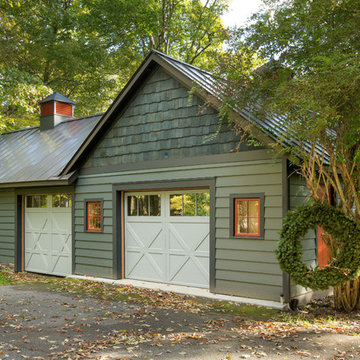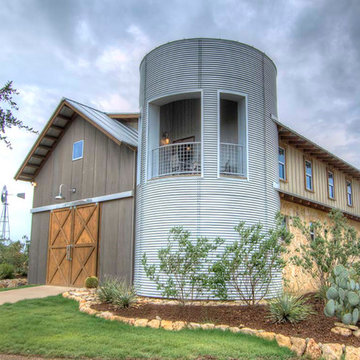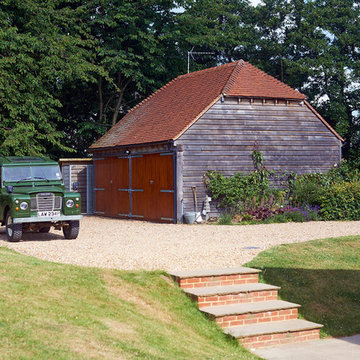Green Garage Ideas and Designs
Refine by:
Budget
Sort by:Popular Today
1 - 20 of 22 photos
Item 1 of 3

The conversion of this iconic American barn into a Writer’s Studio was conceived of as a tranquil retreat with natural light and lush views to stimulate inspiration for both husband and wife. Originally used as a garage with two horse stalls, the existing stick framed structure provided a loft with ideal space and orientation for a secluded studio. Signature barn features were maintained and enhanced such as horizontal siding, trim, large barn doors, cupola, roof overhangs, and framing. New features added to compliment the contextual significance and sustainability aspect of the project were reclaimed lumber from a razed barn used as flooring, driftwood retrieved from the shores of the Hudson River used for trim, and distressing / wearing new wood finishes creating an aged look. Along with the efforts for maintaining the historic character of the barn, modern elements were also incorporated into the design to provide a more current ensemble based on its new use. Elements such a light fixtures, window configurations, plumbing fixtures and appliances were all modernized to appropriately represent the present way of life.
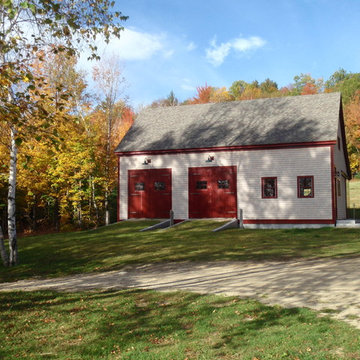
Classic timber frame barn reproduction on historic homestead.
Design ideas for a rural garage in Portland Maine.
Design ideas for a rural garage in Portland Maine.
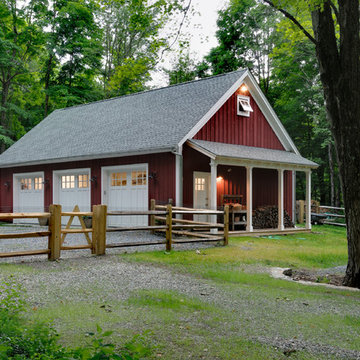
Photography by Rob Karosis
Photo of a farmhouse garage in New York with three or more cars.
Photo of a farmhouse garage in New York with three or more cars.
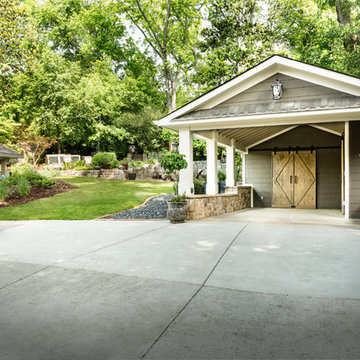
Photo of a medium sized traditional detached garage in Atlanta with three or more cars.
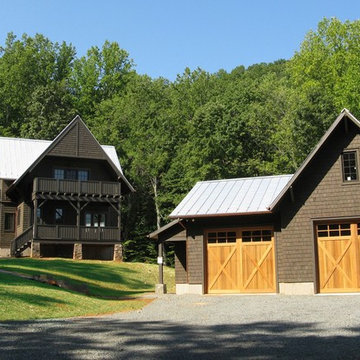
The Burnt Mountain Residence includes a two car garage with a workshop and loft space. It is modeled in proportion to the house and uses the same exterior materials.
Sunbiosis PLC
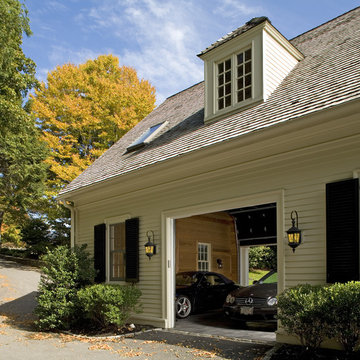
A custom post and beam garage with a connector onto an existing home. This structure was custom designed, pre-cut and shipped to the site by Habitat Post & Beam, where it was assembled and finished by a local contractor. Photos by Michael Penney, architectural photographer. IMPORTANT NOTE: We are not involved in the finish or decoration of these homes, so it is unlikely that we can answer any questions about elements that were not part of our kit package, i.e., specific elements of the spaces such as appliances, colors, lighting, furniture, landscaping, etc.
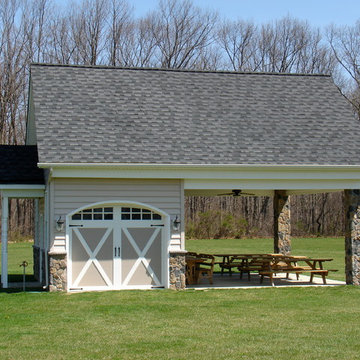
The owner made a change to the house and we had some extra trusses, so we made a shed. It also acts as a covered eating area for get togethers.
Design ideas for a classic single garage in Baltimore.
Design ideas for a classic single garage in Baltimore.
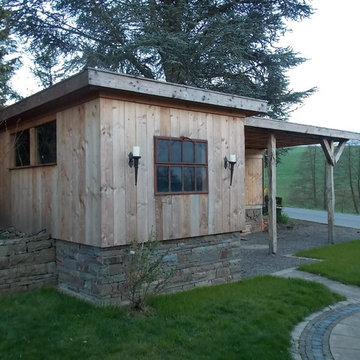
Frank Schroeder carport für Wohnwagen
This is an example of a rural garage in Cologne.
This is an example of a rural garage in Cologne.
Green Garage Ideas and Designs
1

