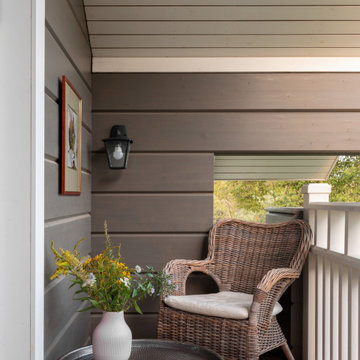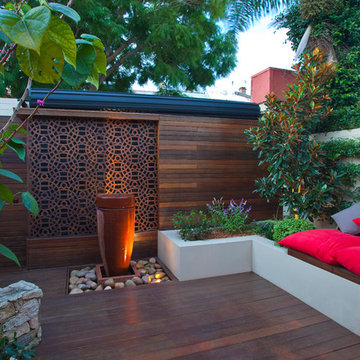Green Garden and Outdoor Space with Feature Lighting Ideas and Designs
Refine by:
Budget
Sort by:Popular Today
1 - 20 of 220 photos
Item 1 of 3

Roof terrace
Design ideas for a medium sized traditional roof rooftop glass railing terrace in London with a roof extension and feature lighting.
Design ideas for a medium sized traditional roof rooftop glass railing terrace in London with a roof extension and feature lighting.

Trees, wisteria and all other plantings designed and installed by Bright Green (brightgreen.co.uk) | Decking and pergola built by Luxe Projects London | Concrete dining table from Coach House | Spike lights and outdoor copper fairy lights from gardentrading.co.uk

Shortlisted for the prestigious Small Project Big Impact award!
Photo of a contemporary courtyard terrace in London with feature lighting.
Photo of a contemporary courtyard terrace in London with feature lighting.
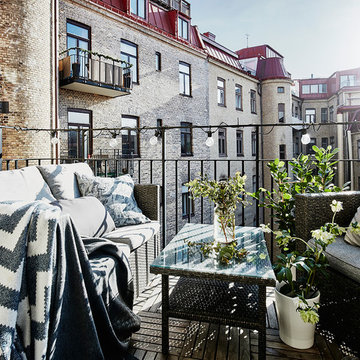
This is an example of a scandinavian balcony in Gothenburg with feature lighting.

Jeffrey Jakucyk: Photographer
Photo of a large classic back terrace in Cincinnati with a roof extension and feature lighting.
Photo of a large classic back terrace in Cincinnati with a roof extension and feature lighting.
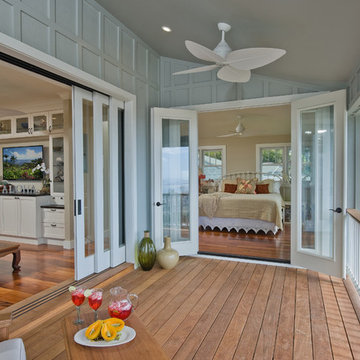
World-inspired balcony in Hawaii with a roof extension and feature lighting.
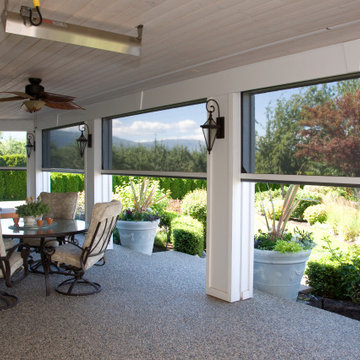
Phantom Screens, make your home extraordinary.
This is an example of a traditional terrace in Other with feature lighting.
This is an example of a traditional terrace in Other with feature lighting.
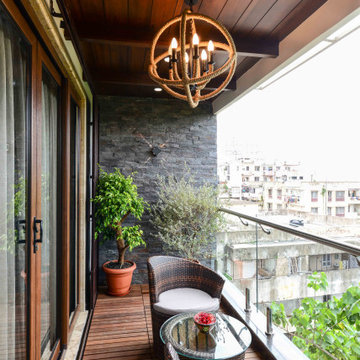
Best place unwind, relax and have a cup of coffee
Inspiration for a contemporary balcony in Hyderabad with feature lighting.
Inspiration for a contemporary balcony in Hyderabad with feature lighting.

Custom outdoor Screen Porch with Scandinavian accents, teak dining table, woven dining chairs, and custom outdoor living furniture
Inspiration for a medium sized rustic back veranda in Raleigh with tiled flooring, a roof extension and feature lighting.
Inspiration for a medium sized rustic back veranda in Raleigh with tiled flooring, a roof extension and feature lighting.
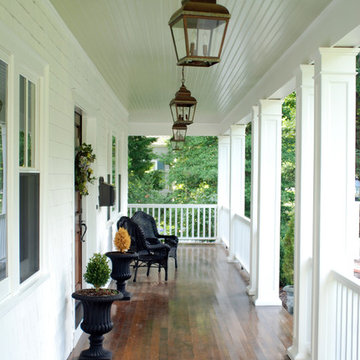
Rosen Kelly Conway Architecture & Design
Orchard Hills Design & Construction
This is an example of a rural veranda in New York with feature lighting.
This is an example of a rural veranda in New York with feature lighting.
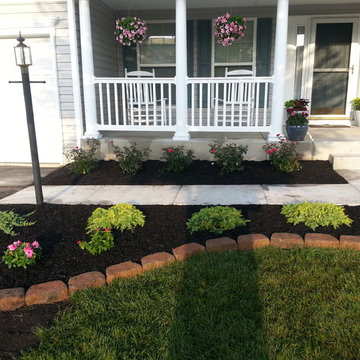
Walkersville, Maryland homeowner sent us the picture of the porch we built after he added landscaping.
Photo of a medium sized classic front veranda in DC Metro with concrete slabs and feature lighting.
Photo of a medium sized classic front veranda in DC Metro with concrete slabs and feature lighting.
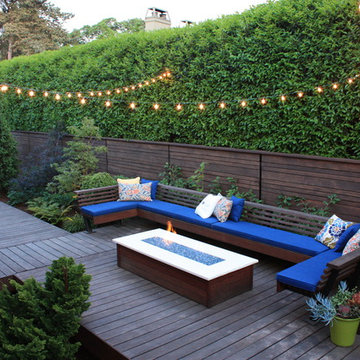
Chauncey Freeman
This is an example of a medium sized contemporary back terrace in Other with feature lighting.
This is an example of a medium sized contemporary back terrace in Other with feature lighting.

Donald Chapman, AIA,CMB
This unique project, located in Donalds, South Carolina began with the owners requesting three primary uses. First, it was have separate guest accommodations for family and friends when visiting their rural area. The desire to house and display collectible cars was the second goal. The owner’s passion of wine became the final feature incorporated into this multi use structure.
This Guest House – Collector Garage – Wine Cellar was designed and constructed to settle into the picturesque farm setting and be reminiscent of an old house that once stood in the pasture. The front porch invites you to sit in a rocker or swing while enjoying the surrounding views. As you step inside the red oak door, the stair to the right leads guests up to a 1150 SF of living space that utilizes varied widths of red oak flooring that was harvested from the property and installed by the owner. Guest accommodations feature two bedroom suites joined by a nicely appointed living and dining area as well as fully stocked kitchen to provide a self-sufficient stay.
Disguised behind two tone stained cement siding, cedar shutters and dark earth tones, the main level of the house features enough space for storing and displaying six of the owner’s automobiles. The collection is accented by natural light from the windows, painted wainscoting and trim while positioned on three toned speckled epoxy coated floors.
The third and final use is located underground behind a custom built 3” thick arched door. This climatically controlled 2500 bottle wine cellar is highlighted with custom designed and owner built white oak racking system that was again constructed utilizing trees that were harvested from the property in earlier years. Other features are stained concrete floors, tongue and grooved pine ceiling and parch coated red walls. All are accented by low voltage track lighting along with a hand forged wrought iron & glass chandelier that is positioned above a wormy chestnut tasting table. Three wooden generator wheels salvaged from a local building were installed and act as additional storage and display for wine as well as give a historical tie to the community, always prompting interesting conversations among the owner’s and their guests.
This all-electric Energy Star Certified project allowed the owner to capture all three desires into one environment… Three birds… one stone.

Modern mahogany deck. On the rooftop, a perimeter trellis frames the sky and distant view, neatly defining an open living space while maintaining intimacy. A modern steel stair with mahogany threads leads to the headhouse.
Photo by: Nat Rea Photography

E2 Homes
Modern ipe deck and landscape. Landscape and hardscape design by Evergreen Consulting.
Architecture by Green Apple Architecture.
Decks by Walk on Wood
Photos by Harvey Smith
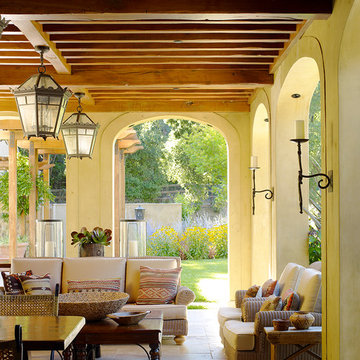
This simultaneously elegant and relaxed Tuscan style home on a secluded redwood-filled property is designed for the easiest of transitions between inside and out. Terraces extend out from the house to the lawn, and gravel walkways meander through the gardens. A light filled entry hall divides the home into public and private areas.
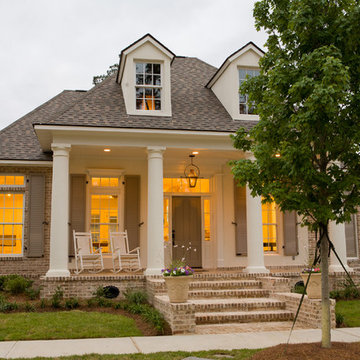
Tuscan Columns & Brick Porch
Design ideas for a large classic front veranda in New Orleans with brick paving, a roof extension and feature lighting.
Design ideas for a large classic front veranda in New Orleans with brick paving, a roof extension and feature lighting.
Green Garden and Outdoor Space with Feature Lighting Ideas and Designs
1







