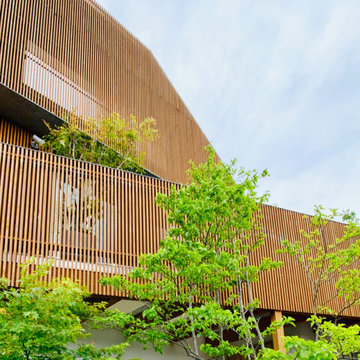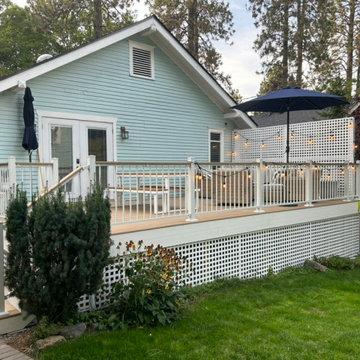Green Garden and Outdoor Space with Skirting Ideas and Designs
Refine by:
Budget
Sort by:Popular Today
41 - 60 of 93 photos
Item 1 of 3
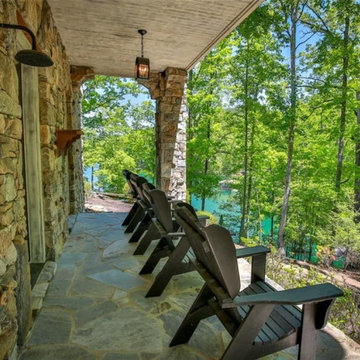
This is an example of a large traditional back veranda in DC Metro with skirting, natural stone paving and a roof extension.
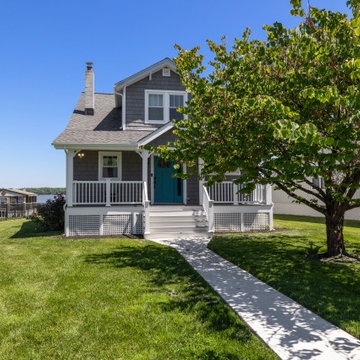
Photo of a coastal front wood railing veranda in Baltimore with skirting, decking and a roof extension.
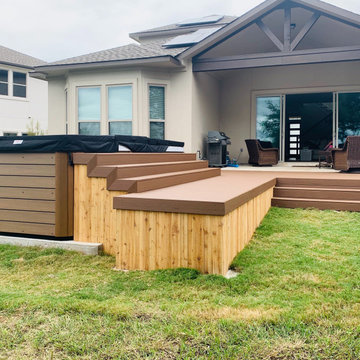
Deck built around hot tub with composite decking and wood skirting
Medium sized traditional back ground level terrace in Austin with skirting.
Medium sized traditional back ground level terrace in Austin with skirting.
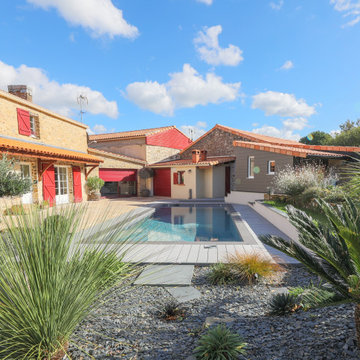
Unsere Faserzement-Elemente sind für eine einfache Verlegung optimiert, sodass die Montage in Eigenregie keine Schwierigkeit darstellte.
Design ideas for a small contemporary side ground level mixed railing terrace in Other with skirting and no cover.
Design ideas for a small contemporary side ground level mixed railing terrace in Other with skirting and no cover.
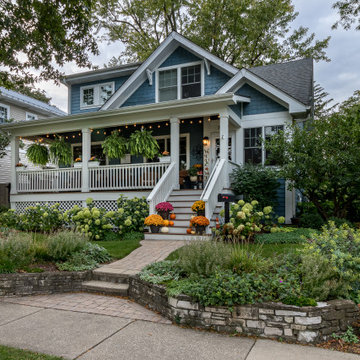
Design ideas for a classic front wood railing veranda in Chicago with skirting, concrete paving and a roof extension.
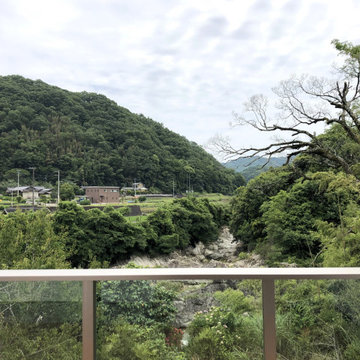
2階のバルコニーから見る
敷地は、川床であり素晴らしい眺望が得られる
Inspiration for a medium sized first floor glass railing terrace in Other with skirting.
Inspiration for a medium sized first floor glass railing terrace in Other with skirting.
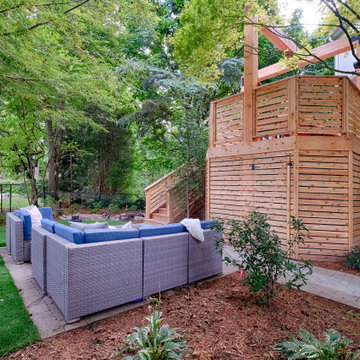
Inspiration for a medium sized contemporary back first floor wood railing terrace in Toronto with skirting and a pergola.
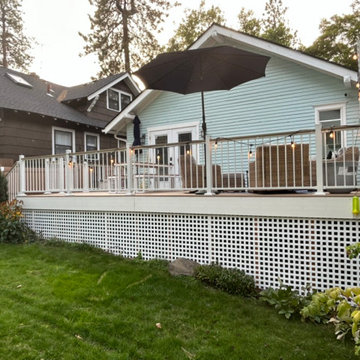
This is an example of a large back ground level metal railing terrace in Seattle with skirting.
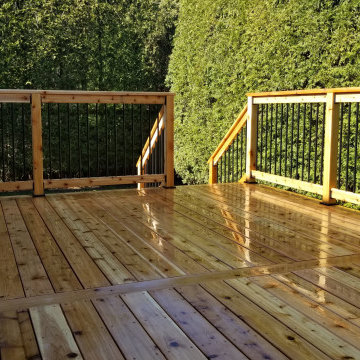
This 14'x20' western red cedar deck may look fairly standard, although there are many fine details which we included.
✅ Mid span decking border and picture frame deck edge to eliminate ugly butt ends.
✅ Mitered stair treads and box step crafted in a unique, matching design.
✅ Clear caulking used in both ends of all aluminum balusters to eliminate the "rattle".
✅ Ends of railing cut on a 45° angle to avoid hard edges.
✅ All 2"x4" railing has been sanded down smooth which means no splinters!
✅ Privacy plus lattice work kept off the ground to avoid rot. Wooden stakes pounded into the ground under the deck to keep it in place. 1"x6" boards are used to hide seams.
✅ A tamped limestone base with patio stones acting as a solid base for the stairs.
✅ 3/4" Clear limestone under the deck to facilitate proper drainage.
It's details such as these that separate us from the competition, and show our enthusiasm for our work.
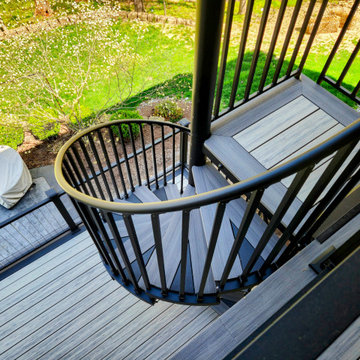
Large contemporary back first floor metal railing terrace in Cincinnati with skirting and no cover.
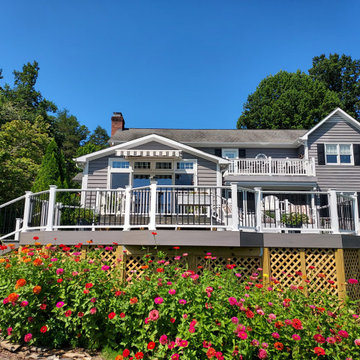
This composited deck in Pinnacle NC features beautiful AZEK Vintage Coastline decking and fascia, which makes the new deck addition look original to the home. The new vinyl railings pair well with the home’s existing deck railings, which are featured on other areas of the home. To finish off the space and offer lots of optional outdoor storage, Archadeck installed wood lattice skirting with a custom access door.
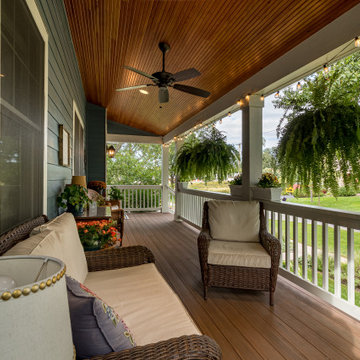
Classic front wood railing veranda in Chicago with skirting, concrete paving and a roof extension.
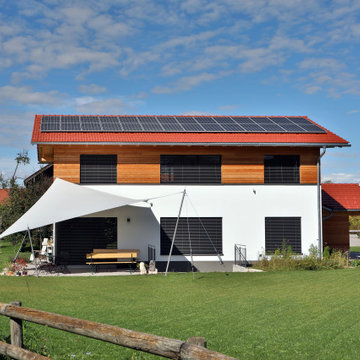
Energiebezugsfläche: 165 qm
Heizung und Warmwasserbereitung über Wärmepumpen-Kompaktgerät mittels Zuluft und zusätzlichen Bodenheizflächen .
Ökologie: Größtenteils Verwendung von Baustoffen aus nachwachsenden Rohstoffen.
Der Stromverbrauch des Hauses für die Primärenergie (Warmwasser, Heizung, Hilfs- und Haushaltsstrom) wird durch die hauseigene Photovoltaikanlage erzeugt.
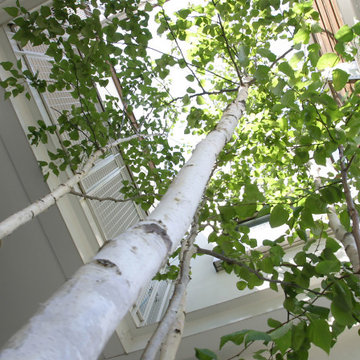
庭からデッキを突き抜ける白かば
Design ideas for a medium sized modern roof terrace in Other with skirting and an awning.
Design ideas for a medium sized modern roof terrace in Other with skirting and an awning.
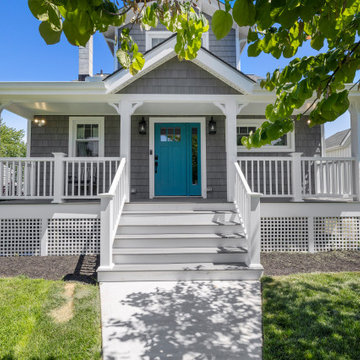
Photo of a nautical front wood railing veranda in Baltimore with skirting, decking and a roof extension.
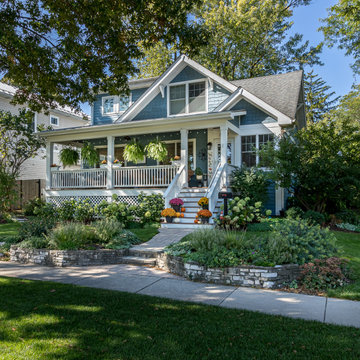
Photo of a traditional front wood railing veranda in Chicago with skirting, concrete paving and a roof extension.
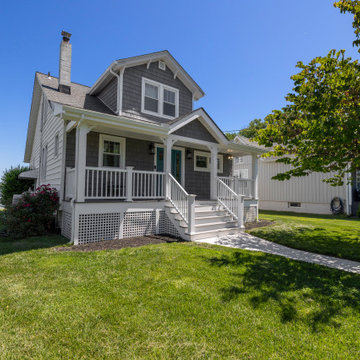
Beach style front wood railing veranda in Baltimore with skirting, decking and a roof extension.
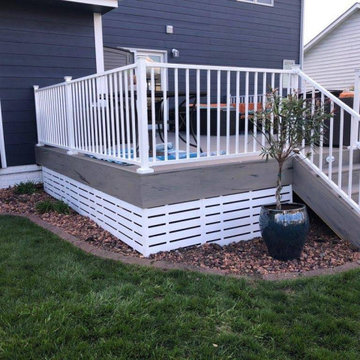
This was a complete tear off and rebuild of this new deck. Timbertech came out with a new series and new colors for 2020 this February. The homeowners wanted a maintenance free deck and chose the new stuff! The decking color they picked with their blue house was Timbertech’s Reserve Collection in the Driftwood Color. We then decided to add white railing from Westbury Tuscany Series to match the trim color on the house. We built this deck next to the hot tub with a removable panel so there is room to access the mechanical of the hot tub when needed. One thing they asked for which took some research is a low voltage light that could be installed on the side of the deck’s fascia that would aim into the yard for the dog in the night. We then added post cap lights from Westbury and Timbertech Riser lights for the stairs. The complete Deck Lighting looks great and is a great touch. The deck had Freedom Privacy Panels installed below the deck to the ground with the Boardwalk Style in the White color. The complete deck turned out great and this new decking is amazing. Perfect deck for this house and family. The homeowners will love it for many years.
Green Garden and Outdoor Space with Skirting Ideas and Designs
3






