Green Half Tiled Bathroom Ideas and Designs
Refine by:
Budget
Sort by:Popular Today
1 - 20 of 92 photos
Item 1 of 3

This is an example of a farmhouse half tiled bathroom in Hampshire with white cabinets, a claw-foot bath, a walk-in shower, beige walls, beige floors, a single sink, a floating vanity unit, exposed beams and flat-panel cabinets.

Inspiration for a small eclectic bathroom in Cornwall with white cabinets, a wall mounted toilet, ceramic tiles, ceramic flooring, feature lighting, a single sink, a built-in bath, a shower/bath combination, green tiles, green walls, quartz worktops, grey floors, a hinged door, white worktops and a freestanding vanity unit.

Ulrich Designer: Tom Santarsiero
Photography by Peter Rymwid
This is a master bath with subtle sophistication and understated elegance. The cabinets were custom designed by Tom, with straight, simple lines, and custom built by Draper DBS of walnut, with a deep, rich brown finish. The richness of the dark cabinetry juxtaposed with the elegance of the white carrara marble on the countertop, wall and floors contributes to the room's sophistication. Ample storage is found in the large vanity and an armoire style cabinet, designed to mimic a free-standing furniture piece, that is positioned behind the door. Architectural beams placed across the vaulted ceiling bring a sense of scale to the room and invite natural light in through the skylight.
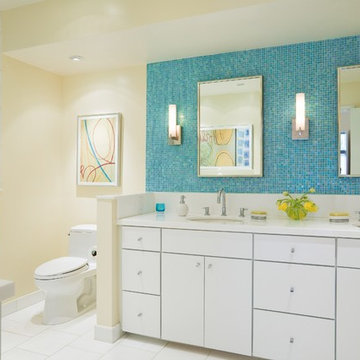
Jay Graham
Inspiration for a contemporary half tiled bathroom in San Francisco with flat-panel cabinets, white cabinets, a one-piece toilet, blue tiles and mosaic tiles.
Inspiration for a contemporary half tiled bathroom in San Francisco with flat-panel cabinets, white cabinets, a one-piece toilet, blue tiles and mosaic tiles.

Open concept home built for entertaining, Spanish inspired colors & details, known as the Hacienda Chic style from Interior Designer Ashley Astleford, ASID, TBAE, BPN Photography: Dan Piassick of PiassickPhoto

This is an example of a medium sized modern grey and white bathroom in Miami with double sinks, a freestanding vanity unit, flat-panel cabinets, brown cabinets, a one-piece toilet, multi-coloured tiles, marble tiles, multi-coloured walls, mosaic tile flooring, a built-in sink, granite worktops, multi-coloured floors, a hinged door, white worktops and a drop ceiling.

Steven Dewall
Inspiration for a large mediterranean ensuite half tiled bathroom in Los Angeles with raised-panel cabinets, dark wood cabinets, a built-in bath, beige walls, a one-piece toilet, beige tiles, grey tiles, stone tiles, ceramic flooring, a submerged sink, solid surface worktops, beige floors and a dado rail.
Inspiration for a large mediterranean ensuite half tiled bathroom in Los Angeles with raised-panel cabinets, dark wood cabinets, a built-in bath, beige walls, a one-piece toilet, beige tiles, grey tiles, stone tiles, ceramic flooring, a submerged sink, solid surface worktops, beige floors and a dado rail.
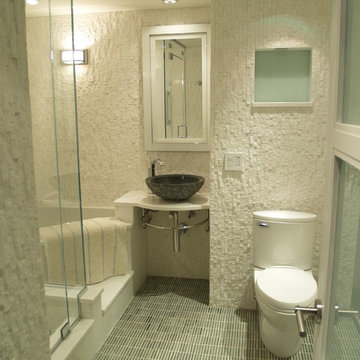
Edgewater condo complete gut and renovation
Design ideas for a medium sized traditional bathroom in New York with a vessel sink, a corner bath, a corner shower, a one-piece toilet, white walls, mosaic tile flooring and solid surface worktops.
Design ideas for a medium sized traditional bathroom in New York with a vessel sink, a corner bath, a corner shower, a one-piece toilet, white walls, mosaic tile flooring and solid surface worktops.
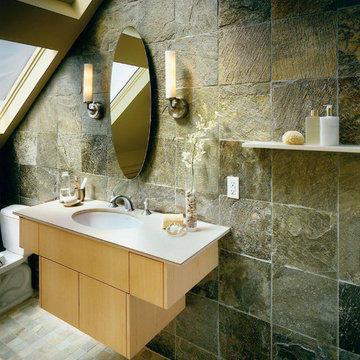
Personal spa bathroom featuring heated floors, numerous skylights, & floor to ceiling slate tile creates a peaceful refuge. Wall hung cabinets & adjoining open (no walls) shower creates a sense of light and spaciousness.

This homeowner feels like royalty every time they step into this emerald green tiled bathroom with gold fixtures! It's the perfect place to unwind and pamper yourself in style.
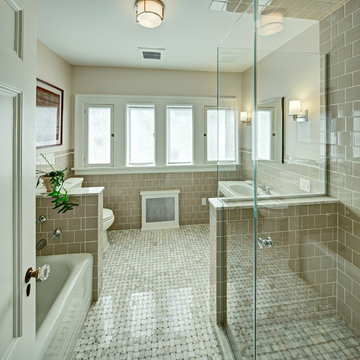
Memories TTL
Inspiration for a classic half tiled bathroom in New York.
Inspiration for a classic half tiled bathroom in New York.
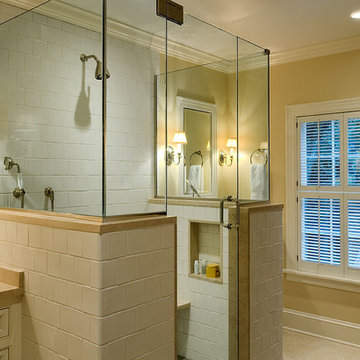
Renovation of Old Home Including Stairway, Kitchen, Master Bath, and Study Photographer: Rob Karosis
This is an example of a traditional half tiled bathroom in New York with a submerged sink and metro tiles.
This is an example of a traditional half tiled bathroom in New York with a submerged sink and metro tiles.
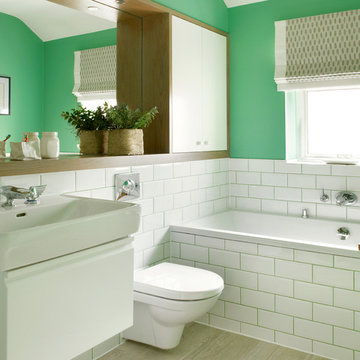
The use of colour makes this family bathroom a calm and relaxing retreat.
CLPM project manager tip - when redoing your bathroom don't be tempted to tile it yourself. A good tiler will make a much better job of it!

Designed & Built by: John Bice Custom Woodwork & Trim
Medium sized traditional ensuite half tiled bathroom in Houston with raised-panel cabinets, medium wood cabinets, a built-in bath, a one-piece toilet, brown tiles, ceramic tiles, orange walls, a submerged sink, brown floors, an open shower, a single sink, a built in vanity unit and travertine flooring.
Medium sized traditional ensuite half tiled bathroom in Houston with raised-panel cabinets, medium wood cabinets, a built-in bath, a one-piece toilet, brown tiles, ceramic tiles, orange walls, a submerged sink, brown floors, an open shower, a single sink, a built in vanity unit and travertine flooring.

Victorian Style Bathroom in Horsham, West Sussex
In the peaceful village of Warnham, West Sussex, bathroom designer George Harvey has created a fantastic Victorian style bathroom space, playing homage to this characterful house.
Making the most of present-day, Victorian Style bathroom furnishings was the brief for this project, with this client opting to maintain the theme of the house throughout this bathroom space. The design of this project is minimal with white and black used throughout to build on this theme, with present day technologies and innovation used to give the client a well-functioning bathroom space.
To create this space designer George has used bathroom suppliers Burlington and Crosswater, with traditional options from each utilised to bring the classic black and white contrast desired by the client. In an additional modern twist, a HiB illuminating mirror has been included – incorporating a present-day innovation into this timeless bathroom space.
Bathroom Accessories
One of the key design elements of this project is the contrast between black and white and balancing this delicately throughout the bathroom space. With the client not opting for any bathroom furniture space, George has done well to incorporate traditional Victorian accessories across the room. Repositioned and refitted by our installation team, this client has re-used their own bath for this space as it not only suits this space to a tee but fits perfectly as a focal centrepiece to this bathroom.
A generously sized Crosswater Clear6 shower enclosure has been fitted in the corner of this bathroom, with a sliding door mechanism used for access and Crosswater’s Matt Black frame option utilised in a contemporary Victorian twist. Distinctive Burlington ceramics have been used in the form of pedestal sink and close coupled W/C, bringing a traditional element to these essential bathroom pieces.
Bathroom Features
Traditional Burlington Brassware features everywhere in this bathroom, either in the form of the Walnut finished Kensington range or Chrome and Black Trent brassware. Walnut pillar taps, bath filler and handset bring warmth to the space with Chrome and Black shower valve and handset contributing to the Victorian feel of this space. Above the basin area sits a modern HiB Solstice mirror with integrated demisting technology, ambient lighting and customisable illumination. This HiB mirror also nicely balances a modern inclusion with the traditional space through the selection of a Matt Black finish.
Along with the bathroom fitting, plumbing and electrics, our installation team also undertook a full tiling of this bathroom space. Gloss White wall tiles have been used as a base for Victorian features while the floor makes decorative use of Black and White Petal patterned tiling with an in keeping black border tile. As part of the installation our team have also concealed all pipework for a minimal feel.
Our Bathroom Design & Installation Service
With any bathroom redesign several trades are needed to ensure a great finish across every element of your space. Our installation team has undertaken a full bathroom fitting, electrics, plumbing and tiling work across this project with our project management team organising the entire works. Not only is this bathroom a great installation, designer George has created a fantastic space that is tailored and well-suited to this Victorian Warnham home.
If this project has inspired your next bathroom project, then speak to one of our experienced designers about it.
Call a showroom or use our online appointment form to book your free design & quote.

Kids bathrooms and curves ?
Toddlers, wet tiles and corners don't mix, so I found ways to add as many soft curves as I could in this kiddies bathroom. The round ended bath was tiled in with fun kit-kat tiles, which echoes the rounded edges of the double vanity unit. Those large format, terrazzo effect porcelain tiles disguise a multitude of sins too?a very family friendly space which just makes you smile when you walk on in.
A lot of clients ask for wall mounted taps for family bathrooms, well let’s face it, they look real nice. But I don’t think they’re particularly family friendly. The levers are higher and harder for small hands to reach and water from dripping fingers can splosh down the wall and onto the top of the vanity, making a right ole mess. Some of you might disagree, but this is what i’ve experienced and I don't rate.
So for this bathroom, I went with a pretty bombproof all in one, moulded double sink with no nooks and crannies for water and grime to find their way to.
The double drawers house all of the bits and bobs needed by the sink and by keeping the floor space clear, there’s plenty of room for bath time toys baskets.
The brief: can you design a bathroom suitable for two boys (1 and 4)? So I did. It was fun!
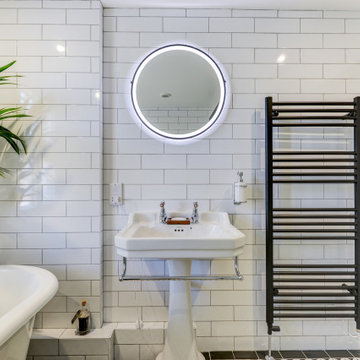
Victorian Style Bathroom in Horsham, West Sussex
In the peaceful village of Warnham, West Sussex, bathroom designer George Harvey has created a fantastic Victorian style bathroom space, playing homage to this characterful house.
Making the most of present-day, Victorian Style bathroom furnishings was the brief for this project, with this client opting to maintain the theme of the house throughout this bathroom space. The design of this project is minimal with white and black used throughout to build on this theme, with present day technologies and innovation used to give the client a well-functioning bathroom space.
To create this space designer George has used bathroom suppliers Burlington and Crosswater, with traditional options from each utilised to bring the classic black and white contrast desired by the client. In an additional modern twist, a HiB illuminating mirror has been included – incorporating a present-day innovation into this timeless bathroom space.
Bathroom Accessories
One of the key design elements of this project is the contrast between black and white and balancing this delicately throughout the bathroom space. With the client not opting for any bathroom furniture space, George has done well to incorporate traditional Victorian accessories across the room. Repositioned and refitted by our installation team, this client has re-used their own bath for this space as it not only suits this space to a tee but fits perfectly as a focal centrepiece to this bathroom.
A generously sized Crosswater Clear6 shower enclosure has been fitted in the corner of this bathroom, with a sliding door mechanism used for access and Crosswater’s Matt Black frame option utilised in a contemporary Victorian twist. Distinctive Burlington ceramics have been used in the form of pedestal sink and close coupled W/C, bringing a traditional element to these essential bathroom pieces.
Bathroom Features
Traditional Burlington Brassware features everywhere in this bathroom, either in the form of the Walnut finished Kensington range or Chrome and Black Trent brassware. Walnut pillar taps, bath filler and handset bring warmth to the space with Chrome and Black shower valve and handset contributing to the Victorian feel of this space. Above the basin area sits a modern HiB Solstice mirror with integrated demisting technology, ambient lighting and customisable illumination. This HiB mirror also nicely balances a modern inclusion with the traditional space through the selection of a Matt Black finish.
Along with the bathroom fitting, plumbing and electrics, our installation team also undertook a full tiling of this bathroom space. Gloss White wall tiles have been used as a base for Victorian features while the floor makes decorative use of Black and White Petal patterned tiling with an in keeping black border tile. As part of the installation our team have also concealed all pipework for a minimal feel.
Our Bathroom Design & Installation Service
With any bathroom redesign several trades are needed to ensure a great finish across every element of your space. Our installation team has undertaken a full bathroom fitting, electrics, plumbing and tiling work across this project with our project management team organising the entire works. Not only is this bathroom a great installation, designer George has created a fantastic space that is tailored and well-suited to this Victorian Warnham home.
If this project has inspired your next bathroom project, then speak to one of our experienced designers about it.
Call a showroom or use our online appointment form to book your free design & quote.
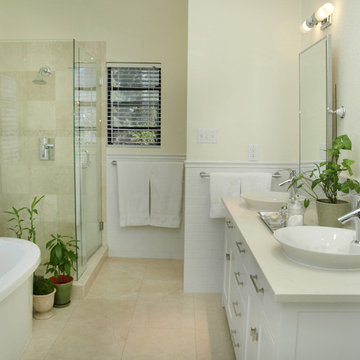
This bathroom looks so much better in person, for some reason I haven't ever been happy with these pics...The walls look yellow, they aren't and the floors look dirty, they aren't.....Just whites on whites and it turned into a serene beautiful bathroom. The client added touches of green with plants, I think it really delivered.

Large eclectic ensuite half tiled bathroom in London with a freestanding bath, a walk-in shower, a one-piece toilet, green tiles, ceramic tiles, green walls, cement flooring, a wall-mounted sink, grey floors, an open shower and a floating vanity unit.
Green Half Tiled Bathroom Ideas and Designs
1
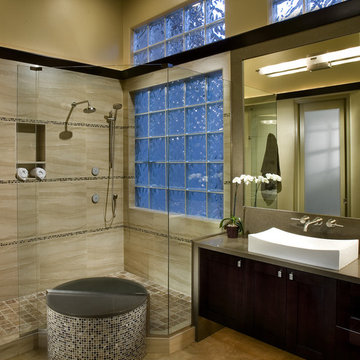

 Shelves and shelving units, like ladder shelves, will give you extra space without taking up too much floor space. Also look for wire, wicker or fabric baskets, large and small, to store items under or next to the sink, or even on the wall.
Shelves and shelving units, like ladder shelves, will give you extra space without taking up too much floor space. Also look for wire, wicker or fabric baskets, large and small, to store items under or next to the sink, or even on the wall.  The sink, the mirror, shower and/or bath are the places where you might want the clearest and strongest light. You can use these if you want it to be bright and clear. Otherwise, you might want to look at some soft, ambient lighting in the form of chandeliers, short pendants or wall lamps. You could use accent lighting around your bath in the form to create a tranquil, spa feel, as well.
The sink, the mirror, shower and/or bath are the places where you might want the clearest and strongest light. You can use these if you want it to be bright and clear. Otherwise, you might want to look at some soft, ambient lighting in the form of chandeliers, short pendants or wall lamps. You could use accent lighting around your bath in the form to create a tranquil, spa feel, as well. 