Green House Exterior with a Mansard Roof Ideas and Designs
Refine by:
Budget
Sort by:Popular Today
101 - 120 of 176 photos
Item 1 of 3
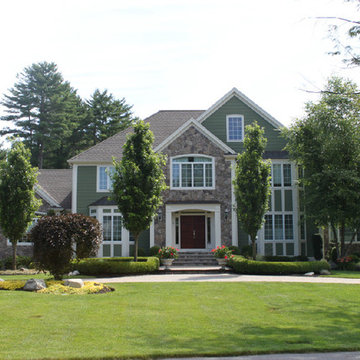
Inspiration for a large and green classic two floor house exterior in Boston with mixed cladding and a mansard roof.
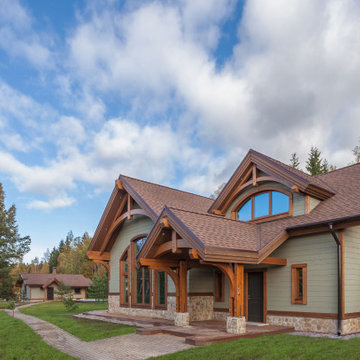
Medium sized and green rural two floor detached house in Saint Petersburg with wood cladding, a mansard roof and a shingle roof.
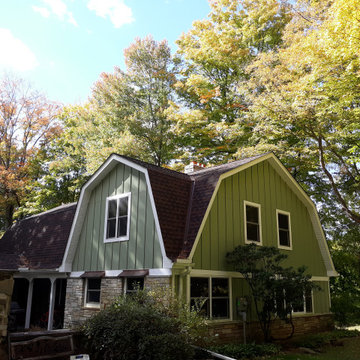
Inspiration for a small and green classic two floor detached house in Cleveland with concrete fibreboard cladding, a mansard roof and a shingle roof.
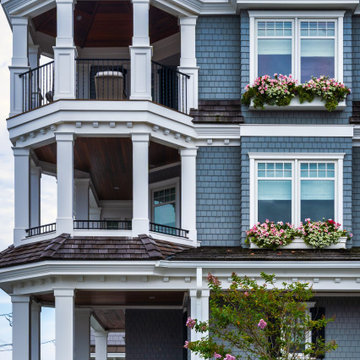
Inspiration for a large and green nautical detached house in Philadelphia with three floors, wood cladding, a mansard roof, a shingle roof, a brown roof and shingles.
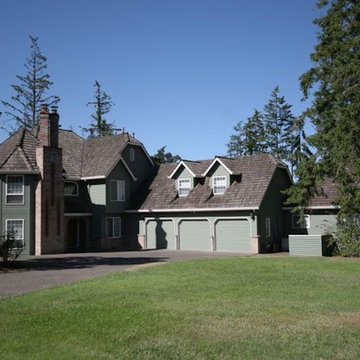
Large and green two floor house exterior in Portland with wood cladding and a mansard roof.
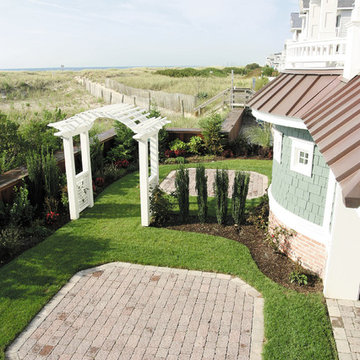
Photo of a large and green nautical concrete house exterior in Philadelphia with three floors and a mansard roof.
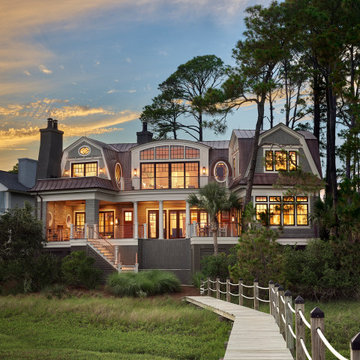
The windows capturing the views are highlighted in this dusk photo.
Inspiration for a medium sized and green classic two floor detached house in Charleston with wood cladding, a mansard roof, a metal roof and shingles.
Inspiration for a medium sized and green classic two floor detached house in Charleston with wood cladding, a mansard roof, a metal roof and shingles.
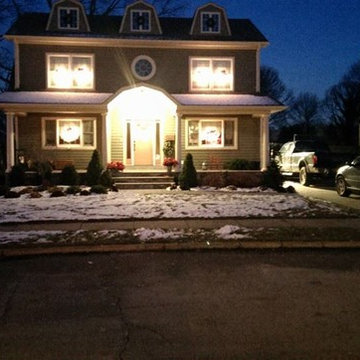
Large and green traditional two floor house exterior in New York with wood cladding and a mansard roof.
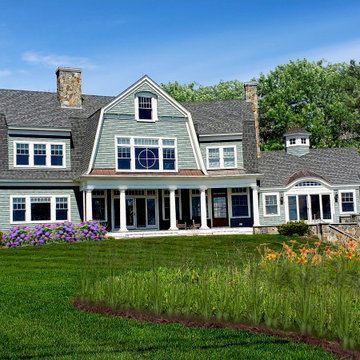
Design ideas for a large and green coastal two floor detached house in Boston with wood cladding, a mansard roof and a shingle roof.
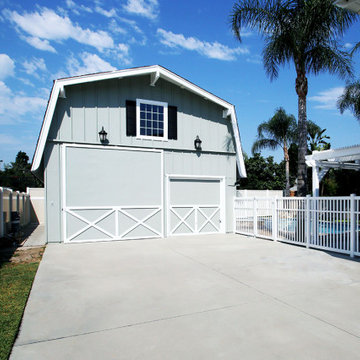
If your looking to freshen up the look of your home we specialize in painting wood and stucco when it comes to the exterior. For this project we prepped, primed, and painted gutters, light poles, garage door casings, exterior stucco and wood finishings. a new window was also installed above the garage door of the barn.
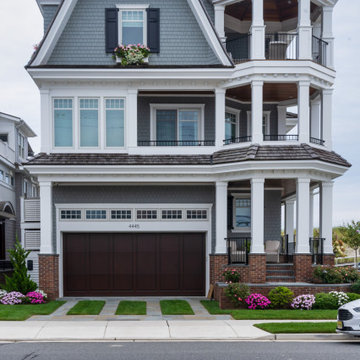
Photo of a large and green nautical detached house in Philadelphia with three floors, wood cladding, a mansard roof, a shingle roof, a brown roof and shingles.
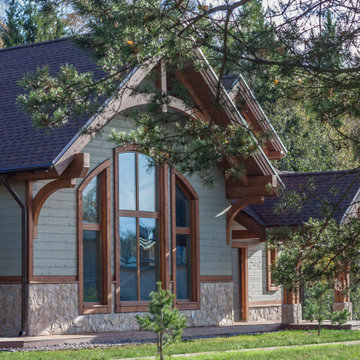
Inspiration for a medium sized and green rural two floor detached house in Saint Petersburg with wood cladding, a mansard roof and a shingle roof.
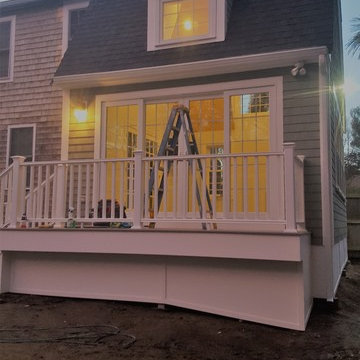
Siding is Maibec double dipped white cedar shingles in Mulberry color. All trim, decking, and skirt boards are Azek PVC.
C. Alexander-photo
This is an example of a medium sized and green classic bungalow detached house in Boston with wood cladding, a mansard roof and a shingle roof.
This is an example of a medium sized and green classic bungalow detached house in Boston with wood cladding, a mansard roof and a shingle roof.
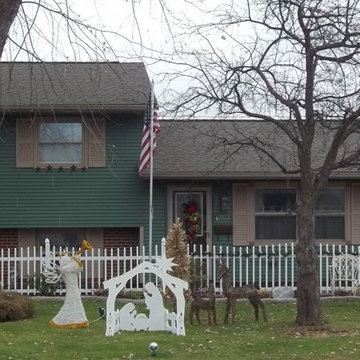
Inspiration for a green classic bungalow house exterior in Cleveland with a mansard roof.
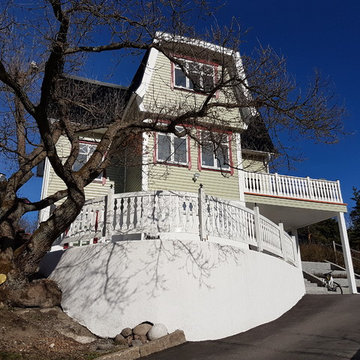
Large and green victorian house exterior in Stockholm with wood cladding and a mansard roof.
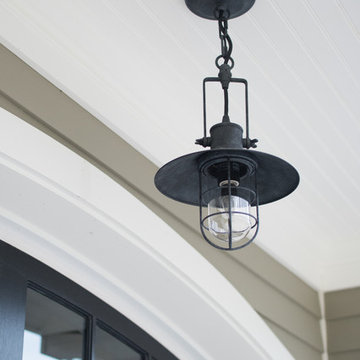
Black details contrast the natural materials.
Photo by Daniel Contelmo Jr.
Large and green traditional two floor detached house in New York with wood cladding, a mansard roof and a shingle roof.
Large and green traditional two floor detached house in New York with wood cladding, a mansard roof and a shingle roof.
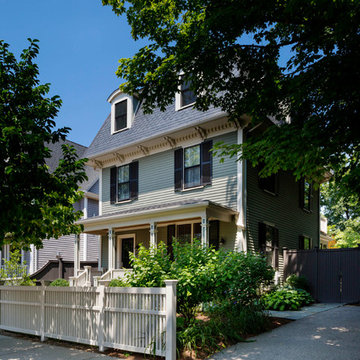
Greg Premru
Design ideas for a medium sized and green modern house exterior in Boston with three floors, wood cladding and a mansard roof.
Design ideas for a medium sized and green modern house exterior in Boston with three floors, wood cladding and a mansard roof.
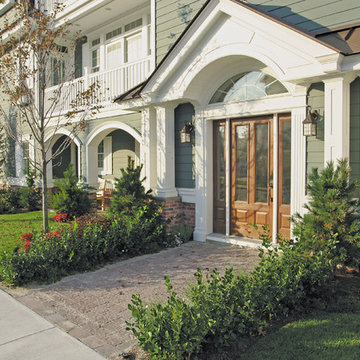
Inspiration for a large and green nautical concrete house exterior in Philadelphia with three floors and a mansard roof.
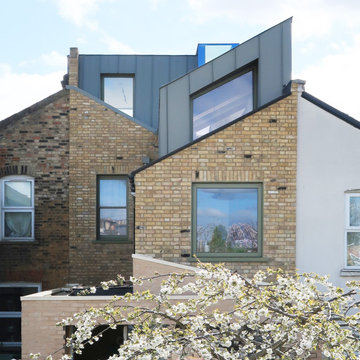
This is an example of a green rear house exterior in London with three floors, metal cladding, a mansard roof and a metal roof.
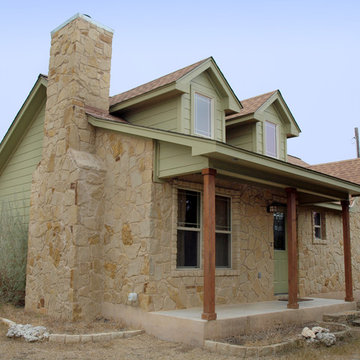
Photo of a medium sized and green classic bungalow house exterior in Austin with wood cladding and a mansard roof.
Green House Exterior with a Mansard Roof Ideas and Designs
6