Green House Exterior with a Mixed Material Roof Ideas and Designs
Refine by:
Budget
Sort by:Popular Today
1 - 20 of 3,464 photos
Item 1 of 3

This is an example of a white farmhouse two floor detached house in Chicago with wood cladding, a pitched roof, a mixed material roof and a black roof.

These new homeowners fell in love with this home's location and size, but weren't thrilled about it's dated exterior. They approached us with the idea of turning this 1980's contemporary home into a Modern Farmhouse aesthetic, complete with white board and batten siding, a new front porch addition, a new roof deck addition, as well as enlarging the current garage. New windows throughout, new metal roofing, exposed rafter tails and new siding throughout completed the exterior renovation.

Modern Farmhouse. White & black. White board and batten siding combined with painted white brick. Wood posts and porch soffit for natural colors.
Photo of a medium sized and white farmhouse two floor detached house in Salt Lake City with mixed cladding, a mixed material roof and a hip roof.
Photo of a medium sized and white farmhouse two floor detached house in Salt Lake City with mixed cladding, a mixed material roof and a hip roof.

Willet Photography
This is an example of a white and medium sized traditional brick detached house in Atlanta with three floors, a pitched roof, a mixed material roof and a black roof.
This is an example of a white and medium sized traditional brick detached house in Atlanta with three floors, a pitched roof, a mixed material roof and a black roof.

Inspiration for a white contemporary two floor render detached house in Houston with a pitched roof, a mixed material roof and a grey roof.
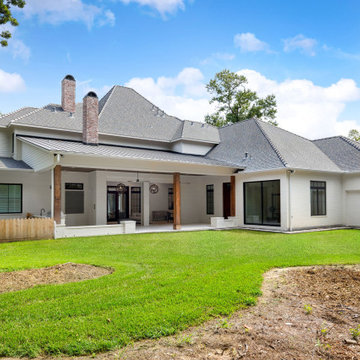
Large and white two floor brick detached house in Houston with a hip roof, a mixed material roof and a grey roof.

Uniquely situated on a double lot high above the river, this home stands proudly amongst the wooded backdrop. The homeowner's decision for the two-toned siding with dark stained cedar beams fits well with the natural setting. Tour this 2,000 sq ft open plan home with unique spaces above the garage and in the daylight basement.
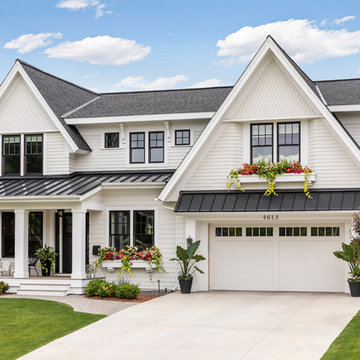
Spacecrafting Photography
Inspiration for a medium sized and white classic two floor detached house in Minneapolis with mixed cladding, a pitched roof and a mixed material roof.
Inspiration for a medium sized and white classic two floor detached house in Minneapolis with mixed cladding, a pitched roof and a mixed material roof.
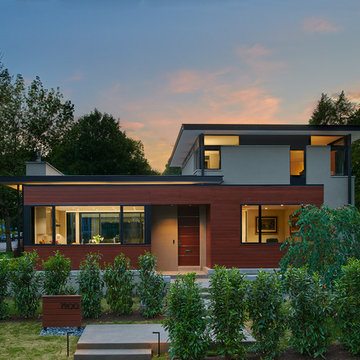
© Anice Hoachlander
Inspiration for a medium sized and gey contemporary two floor render detached house in DC Metro with a flat roof and a mixed material roof.
Inspiration for a medium sized and gey contemporary two floor render detached house in DC Metro with a flat roof and a mixed material roof.
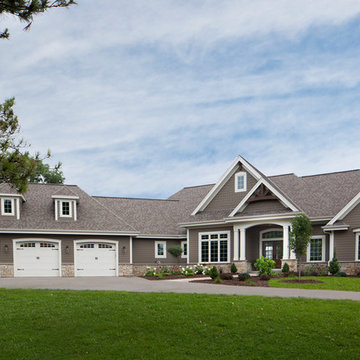
The large angled garage, double entry door, bay window and arches are the welcoming visuals to this exposed ranch. Exterior thin veneer stone, the James Hardie Timberbark siding and the Weather Wood shingles accented by the medium bronze metal roof and white trim windows are an eye appealing color combination. Impressive double transom entry door with overhead timbers and side by side double pillars.
(Ryan Hainey)
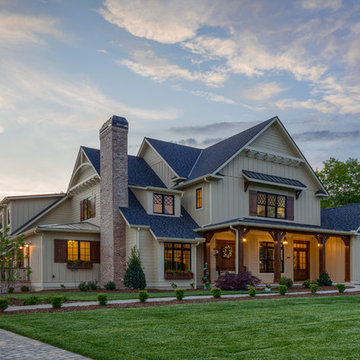
This Beautiful Country Farmhouse rests upon 5 acres among the most incredible large Oak Trees and Rolling Meadows in all of Asheville, North Carolina. Heart-beats relax to resting rates and warm, cozy feelings surplus when your eyes lay on this astounding masterpiece. The long paver driveway invites with meticulously landscaped grass, flowers and shrubs. Romantic Window Boxes accentuate high quality finishes of handsomely stained woodwork and trim with beautifully painted Hardy Wood Siding. Your gaze enhances as you saunter over an elegant walkway and approach the stately front-entry double doors. Warm welcomes and good times are happening inside this home with an enormous Open Concept Floor Plan. High Ceilings with a Large, Classic Brick Fireplace and stained Timber Beams and Columns adjoin the Stunning Kitchen with Gorgeous Cabinets, Leathered Finished Island and Luxurious Light Fixtures. There is an exquisite Butlers Pantry just off the kitchen with multiple shelving for crystal and dishware and the large windows provide natural light and views to enjoy. Another fireplace and sitting area are adjacent to the kitchen. The large Master Bath boasts His & Hers Marble Vanity’s and connects to the spacious Master Closet with built-in seating and an island to accommodate attire. Upstairs are three guest bedrooms with views overlooking the country side. Quiet bliss awaits in this loving nest amiss the sweet hills of North Carolina.
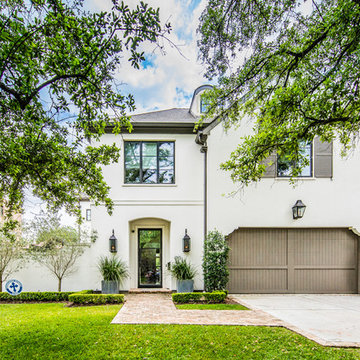
This is an example of a large and beige mediterranean two floor render detached house in Houston with a half-hip roof and a mixed material roof.
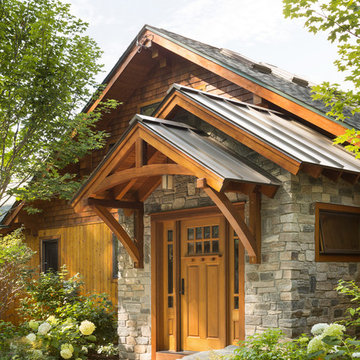
Lake house entry. Stone facade, craftsman door. Metal roof.
Trent Bell Photography.
Richardson & Associates Landscape Architect
This is an example of a large classic two floor detached house in Portland Maine with mixed cladding and a mixed material roof.
This is an example of a large classic two floor detached house in Portland Maine with mixed cladding and a mixed material roof.

This is an example of a white country two floor house exterior in Charleston with a mixed material roof.

Photo by Linda Oyama-Bryan
This is an example of a medium sized and beige traditional two floor detached house in Chicago with concrete fibreboard cladding, a pitched roof, a mixed material roof, a black roof and shiplap cladding.
This is an example of a medium sized and beige traditional two floor detached house in Chicago with concrete fibreboard cladding, a pitched roof, a mixed material roof, a black roof and shiplap cladding.

This custom modern Farmhouse plan boast a bonus room over garage with vaulted entry.
Inspiration for a large and white farmhouse bungalow detached house in Other with wood cladding, a pitched roof, a mixed material roof, a black roof and board and batten cladding.
Inspiration for a large and white farmhouse bungalow detached house in Other with wood cladding, a pitched roof, a mixed material roof, a black roof and board and batten cladding.

Expansive rustic two floor detached house in Other with wood cladding, a pitched roof, a mixed material roof and a brown roof.

Medium sized and white classic bungalow detached house in San Francisco with wood cladding, a pitched roof, a mixed material roof, a grey roof and shiplap cladding.
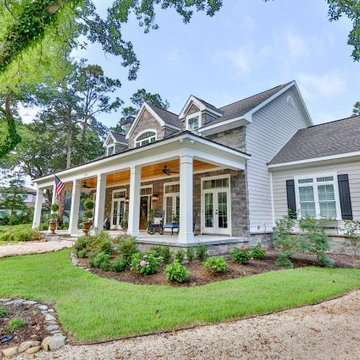
Medium sized and gey two floor detached house in Other with stone cladding, a pitched roof and a mixed material roof.
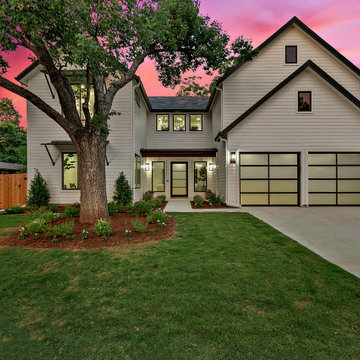
Design ideas for a white contemporary two floor detached house in Austin with a mixed material roof.
Green House Exterior with a Mixed Material Roof Ideas and Designs
1