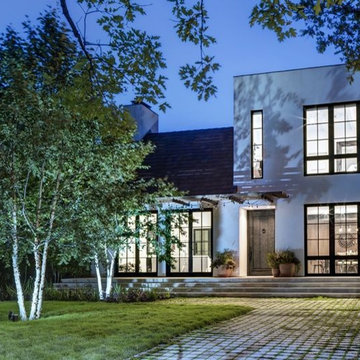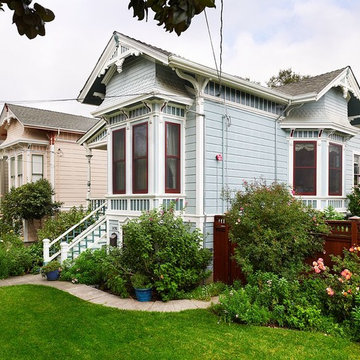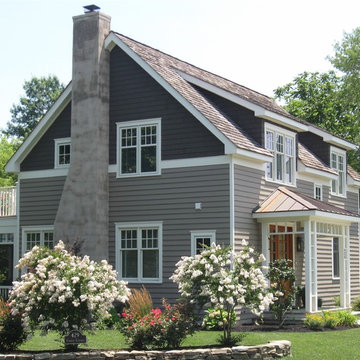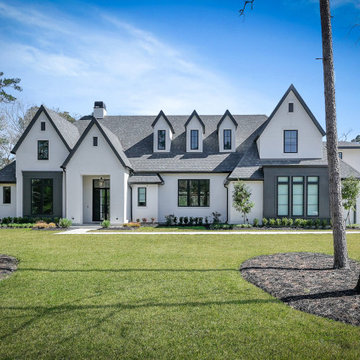Green House Exterior with a Shingle Roof Ideas and Designs
Refine by:
Budget
Sort by:Popular Today
1 - 20 of 26,928 photos
Item 1 of 3

Photo of a beige rural detached house in Gloucestershire with three floors, stone cladding, a pitched roof, a shingle roof and a brown roof.

Photo of a white classic two floor detached house in Surrey with a pitched roof, a shingle roof and a red roof.

Photo of a small and beige classic two floor detached house in Philadelphia with stone cladding, a pitched roof and a shingle roof.

This is an example of a brown rustic two floor detached house in Minneapolis with wood cladding, a pitched roof and a shingle roof.

Tom Jenkins Photography
Siding color: Sherwin Williams 7045 (Intelectual Grey)
Shutter color: Sherwin Williams 7047 (Porpoise)
Trim color: Sherwin Williams 7008 (Alabaster)
Windows: Andersen

Named one the 10 most Beautiful Houses in Dallas
Photo of a large and gey nautical two floor detached house in Dallas with wood cladding, a mansard roof, a shingle roof, a grey roof and shingles.
Photo of a large and gey nautical two floor detached house in Dallas with wood cladding, a mansard roof, a shingle roof, a grey roof and shingles.

Design ideas for a white traditional two floor brick detached house in Houston with a shingle roof.

Inspiration for a large and multi-coloured modern two floor detached house in Detroit with mixed cladding, a hip roof and a shingle roof.

Inspiration for a large and black midcentury bungalow detached house in Portland with wood cladding, a lean-to roof, a shingle roof and a black roof.

Inspiration for a large and white country two floor painted brick detached house in Charlotte with a pitched roof, a shingle roof, a black roof and board and batten cladding.

Large and white farmhouse two floor detached house in Chicago with concrete fibreboard cladding, a shingle roof and a pitched roof.

Cedar shakes mix with siding and stone to create a richly textural Craftsman exterior. This floor plan is ideal for large or growing families with open living spaces making it easy to be together. The master suite and a bedroom/study are downstairs while three large bedrooms with walk-in closets are upstairs. A second-floor pocket office is a great space for children to complete homework or projects and a bonus room provides additional square footage for recreation or storage.

Charles Davis Smith
Inspiration for a medium sized and white classic two floor render detached house in Dallas with a pitched roof and a shingle roof.
Inspiration for a medium sized and white classic two floor render detached house in Dallas with a pitched roof and a shingle roof.

Craftsman home with side-load garage features JamesHardie siding and a stone table. Custom-built home by King's Court Builders, Naperville, Illinois. (17AE)
Photos by: Picture Perfect House

Inspiration for a medium sized and blue victorian bungalow detached house in San Francisco with wood cladding, a pitched roof and a shingle roof.

The roof line comes down low on the second floor to reduce the height of the house and create an interesting roof form without losing too much floor space on the second floor. Pushing the shed dormers out flush with exterior walls helps accomplish these goals. This is Phase-1 of a 2 phase project. The future Phase-2 addition will enclose the fireplace with a matching bedroom wing that will complete the symmetry centered on the front porch. The windows on the gable wall will move out to the new gable wall.

Green and large traditional two floor detached house in New York with wood cladding and a shingle roof.

This is an example of a small and blue classic bungalow detached house in Dallas with concrete fibreboard cladding, a pitched roof, a shingle roof, a grey roof and shiplap cladding.

Photo of a large and white traditional two floor brick detached house in Houston with a hip roof, a shingle roof and a grey roof.

Photo of a large and red contemporary brick and rear house exterior in London with three floors, a pitched roof, a shingle roof and a brown roof.
Green House Exterior with a Shingle Roof Ideas and Designs
1