Green House Exterior with a Shingle Roof Ideas and Designs
Refine by:
Budget
Sort by:Popular Today
121 - 140 of 26,968 photos
Item 1 of 3
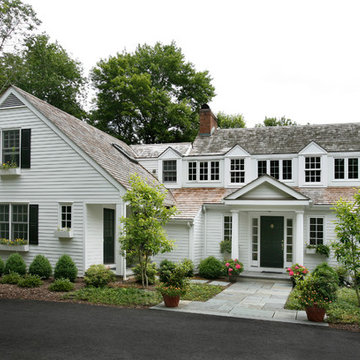
An in-law suite (on the left) was added to this home to comfortably accommodate the owners extended family. A separate entrance, full kitchen, one bedroom, full bath, and private outdoor patio provides a very comfortable additional living space for an extended stay. An additional bedroom for the main house occupies the second floor of this addition.
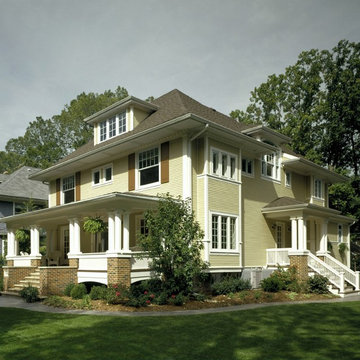
Wilmette Home
This is an example of a large traditional two floor detached house in Chicago with concrete fibreboard cladding, a hip roof and a shingle roof.
This is an example of a large traditional two floor detached house in Chicago with concrete fibreboard cladding, a hip roof and a shingle roof.
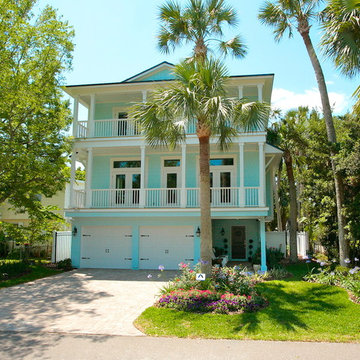
Blue and medium sized world-inspired detached house in Jacksonville with three floors, wood cladding and a shingle roof.
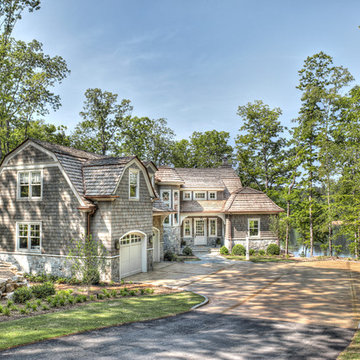
Charming shingle style cottage on South Carolina's Lake Keowee. Cedar shakes with stone accents on this home blend into the natural lake environment. It is sitting on a peninsula lot with wonderful views surrounding.
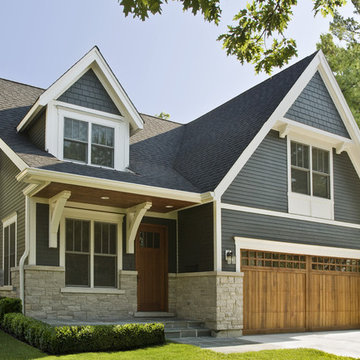
Photo by Linda Oyama-Bryan
Photo of a large and blue traditional two floor detached house in Chicago with concrete fibreboard cladding, a pitched roof, a shingle roof, a black roof and shiplap cladding.
Photo of a large and blue traditional two floor detached house in Chicago with concrete fibreboard cladding, a pitched roof, a shingle roof, a black roof and shiplap cladding.
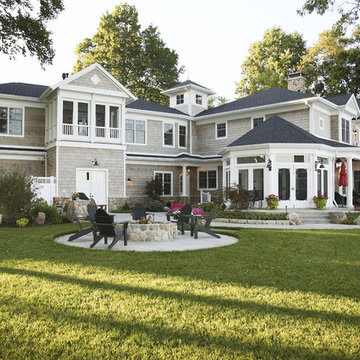
Expansive and beige traditional two floor detached house in Other with wood cladding and a shingle roof.

This is an example of a white classic two floor detached house in DC Metro with a pitched roof and a shingle roof.
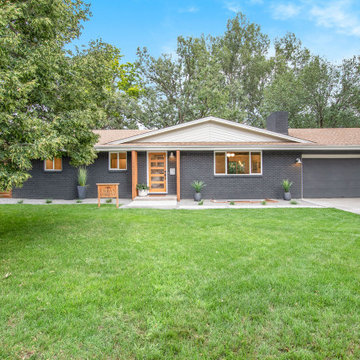
Design ideas for a medium sized and black midcentury two floor brick detached house in Denver with a pitched roof and a shingle roof.
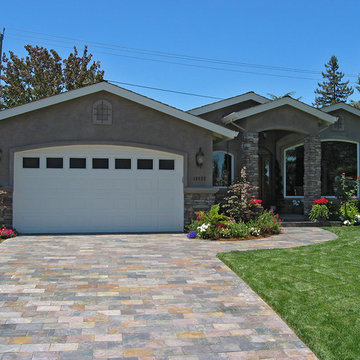
Design ideas for a medium sized and gey traditional bungalow render detached house in San Francisco with a pitched roof and a shingle roof.

Exterior of the Arthur Rutenberg Homes Asheville 1267 model home built by Greenville, SC home builders, American Eagle Builders.
Inspiration for a large and beige classic two floor brick detached house in Other with a pitched roof and a shingle roof.
Inspiration for a large and beige classic two floor brick detached house in Other with a pitched roof and a shingle roof.

Medium sized and beige classic brick detached house in Milwaukee with three floors, a pitched roof, a shingle roof, a brown roof and shingles.

Inspiration for a medium sized and black modern bungalow brick house exterior in Houston with a lean-to roof, a shingle roof, a black roof and shiplap cladding.

2021 Artisan Home Tour
Remodeler: Nor-Son Custom Builders
Photo: Landmark Photography
Have questions about this home? Please reach out to the builder listed above to learn more.

Right view with a gorgeous 2-car detached garage feauturing Clopay garage doors. View House Plan THD-1389: https://www.thehousedesigners.com/plan/the-ingalls-1389

Lower angle view highlighting the pitch of this Western Red Cedar perfection shingle roof we recently installed on this expansive and intricate New Canaan, CT residence. This installation involved numerous dormers, valleys and protrusions, and over 8,000 square feet of copper chromated arsenate-treated cedar.
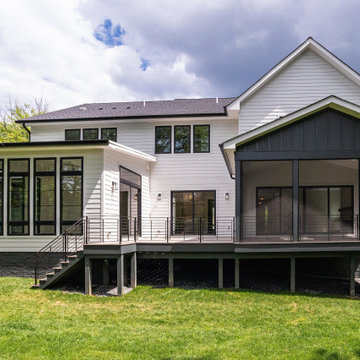
White modern farmhouse in with contrasting black standing seam roofs, black gutters and downspouts, and black trim details.
This is an example of a large and white country two floor detached house in DC Metro with concrete fibreboard cladding, a pitched roof, a shingle roof, a black roof and board and batten cladding.
This is an example of a large and white country two floor detached house in DC Metro with concrete fibreboard cladding, a pitched roof, a shingle roof, a black roof and board and batten cladding.
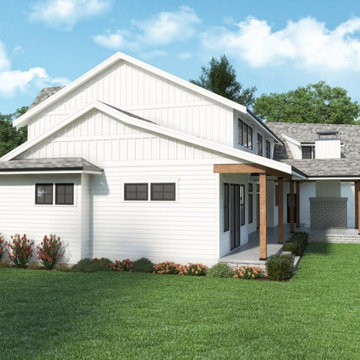
Wow! This modern farmhouse plan features a big front porch and an efficient floor plan full of smart amenities.
White farmhouse two floor detached house with wood cladding, a pitched roof, a shingle roof, a grey roof and shiplap cladding.
White farmhouse two floor detached house with wood cladding, a pitched roof, a shingle roof, a grey roof and shiplap cladding.
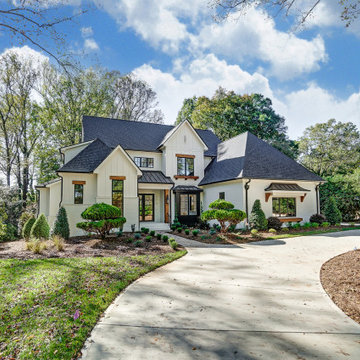
Inspiration for a large and white farmhouse two floor painted brick detached house in Charlotte with a pitched roof, a shingle roof, a black roof and board and batten cladding.

Inspiration for a medium sized and multi-coloured modern bungalow detached house in Minneapolis with a lean-to roof, a shingle roof, a black roof and shiplap cladding.
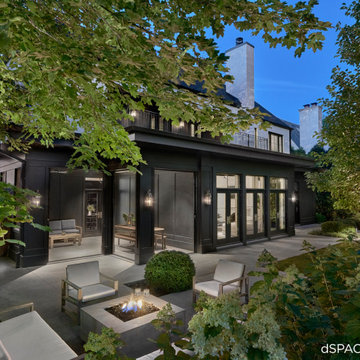
This is an example of a large classic two floor brick detached house in Chicago with a pitched roof, a shingle roof and a grey roof.
Green House Exterior with a Shingle Roof Ideas and Designs
7