Green House Exterior with a Tiled Roof Ideas and Designs
Refine by:
Budget
Sort by:Popular Today
1 - 20 of 5,255 photos
Item 1 of 3

Inspiration for a large and white classic detached house in Salt Lake City with three floors, a hip roof and a tiled roof.

The south courtyard was re-landcape with specimen cacti selected and curated by the owner, and a new hardscape path was laid using flagstone, which was a customary hardscape material used by Robert Evans. The arched window was originally an exterior feature under an existing stairway; the arch was replaced (having been removed during the 1960s), and a arched window added to "re-enclose" the space. Several window openings which had been covered over with stucco were uncovered, and windows fitted in the restored opening. The small loggia was added, and provides a pleasant outdoor breakfast spot directly adjacent to the kitchen.
Architect: Gene Kniaz, Spiral Architects
General Contractor: Linthicum Custom Builders
Photo: Maureen Ryan Photography

Exterior entry with sliding gate, planters and drought tolerant landscape
Photo of a large and white mediterranean render detached house in Los Angeles with three floors, a lean-to roof, a tiled roof and a red roof.
Photo of a large and white mediterranean render detached house in Los Angeles with three floors, a lean-to roof, a tiled roof and a red roof.

Large and white mediterranean two floor detached house in Los Angeles with a pitched roof, a tiled roof and a brown roof.
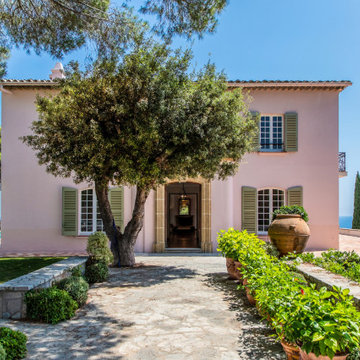
This is an example of a mediterranean two floor detached house in Marseille with a pink house and a tiled roof.
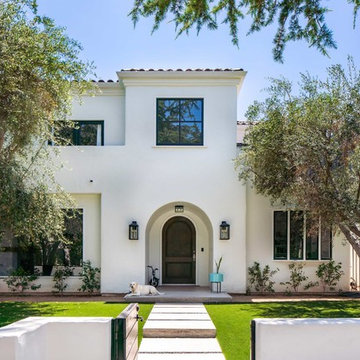
This 80's style Mediterranean Revival house was modernized to fit the needs of a bustling family. The home was updated from a choppy and enclosed layout to an open concept, creating connectivity for the whole family. A combination of modern styles and cozy elements makes the space feel open and inviting.
Photos By: Paul Vu
The stunning residence of noted designer Ernest de la Torre in Palisades, New York. Located just 20 miles outside of Manhattan, the 1957-built Georgian, known as the Clock House, has been dressed to the nines and combines classic and contemporary touches that are magazine-ready!
Featured Lantern: http://ow.ly/1cM030jp1n8
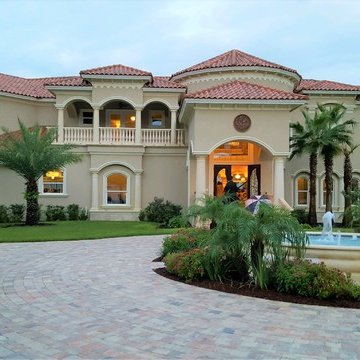
Expansive and beige mediterranean two floor render detached house in Tampa with a hip roof and a tiled roof.
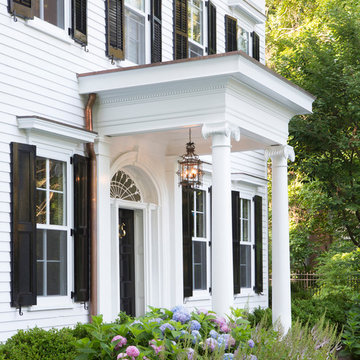
The front porch addition includes multi-layered molding and ionic columns are in keeping with the historic exterior,
This is an example of an expansive and white classic detached house in New York with three floors, wood cladding, a pitched roof and a tiled roof.
This is an example of an expansive and white classic detached house in New York with three floors, wood cladding, a pitched roof and a tiled roof.
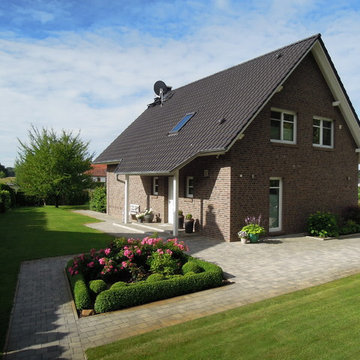
Design ideas for a medium sized and brown contemporary two floor brick detached house in Berlin with a pitched roof and a tiled roof.
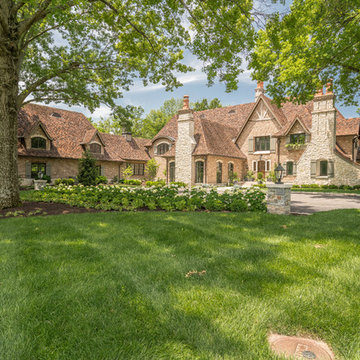
Photo of a brown two floor detached house in St Louis with stone cladding, a hip roof and a tiled roof.
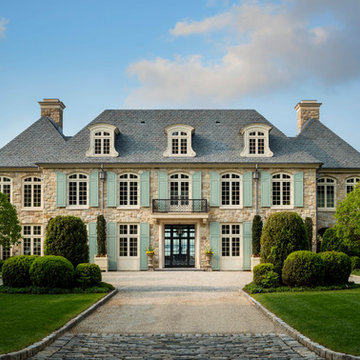
Mark P. Finlay Architects, AIA
Warren Jagger Photography
Design ideas for a beige two floor detached house in New York with stone cladding, a hip roof and a tiled roof.
Design ideas for a beige two floor detached house in New York with stone cladding, a hip roof and a tiled roof.
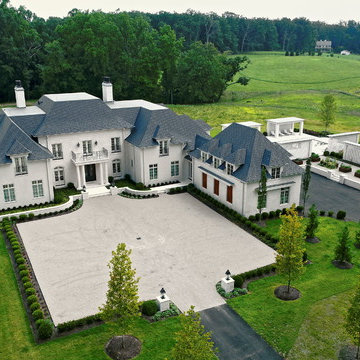
French Country, Transitional - Photography by Narod Photography - Design Build by CEI (Gretchen Yahn)
Expansive and beige classic detached house in DC Metro with three floors, stone cladding, a half-hip roof and a tiled roof.
Expansive and beige classic detached house in DC Metro with three floors, stone cladding, a half-hip roof and a tiled roof.
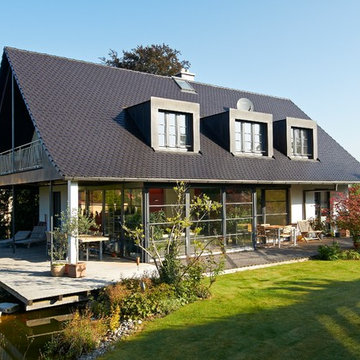
Photo of a medium sized and white classic two floor glass detached house in Stuttgart with a pitched roof and a tiled roof.
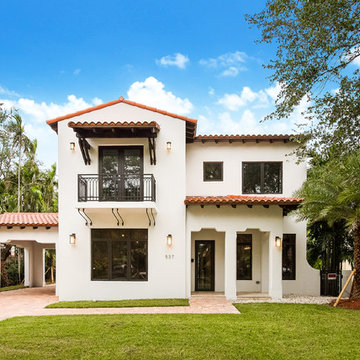
Photo of a white mediterranean two floor render detached house in Austin with a tiled roof.

White and large classic two floor render detached house in Orlando with a tiled roof and a pitched roof.
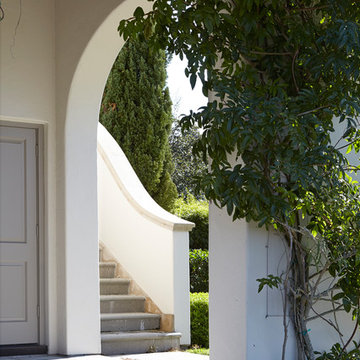
Photo of an expansive and white mediterranean two floor render detached house in Houston with a pitched roof and a tiled roof.
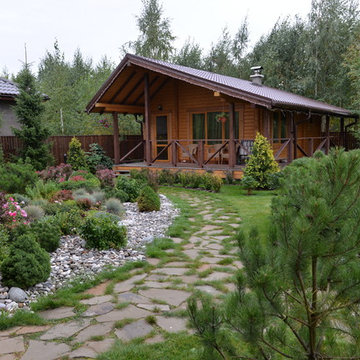
This is an example of a brown rustic bungalow detached house in Moscow with wood cladding, a pitched roof and a tiled roof.
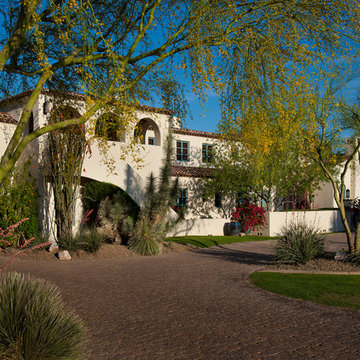
This homes timeless design captures the essence of Santa Barbara Style. Indoor and outdoor spaces intertwine as you move from one to the other. Amazing views, intimately scaled spaces, subtle materials, thoughtfully detailed, and warmth from natural light are all elements that make this home feel so welcoming. The outdoor areas all have unique views and the property landscaping is well tailored to complement the architecture. We worked with the Client and Sharon Fannin interiors.
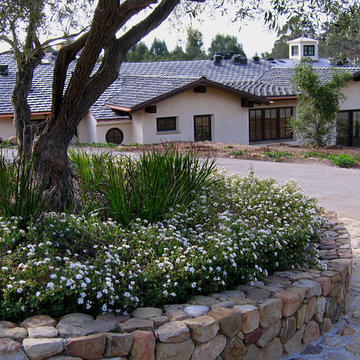
Design Consultant Jeff Doubét is the author of Creating Spanish Style Homes: Before & After – Techniques – Designs – Insights. The 240 page “Design Consultation in a Book” is now available. Please visit SantaBarbaraHomeDesigner.com for more info.
Jeff Doubét specializes in Santa Barbara style home and landscape designs. To learn more info about the variety of custom design services I offer, please visit SantaBarbaraHomeDesigner.com
Jeff Doubét is the Founder of Santa Barbara Home Design - a design studio based in Santa Barbara, California USA.
Green House Exterior with a Tiled Roof Ideas and Designs
1