Green House Exterior with a Tiled Roof Ideas and Designs
Refine by:
Budget
Sort by:Popular Today
61 - 80 of 5,268 photos
Item 1 of 3

Fine House Photography
Photo of a medium sized and multi-coloured contemporary brick terraced house in London with three floors, a pitched roof and a tiled roof.
Photo of a medium sized and multi-coloured contemporary brick terraced house in London with three floors, a pitched roof and a tiled roof.
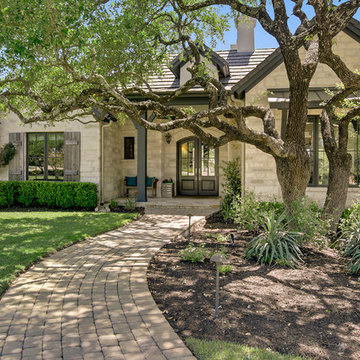
John Siemering Homes. Luxury Custom Home Builder in Austin, TX
Inspiration for an expansive and beige traditional two floor detached house in Austin with stone cladding, a pitched roof and a tiled roof.
Inspiration for an expansive and beige traditional two floor detached house in Austin with stone cladding, a pitched roof and a tiled roof.
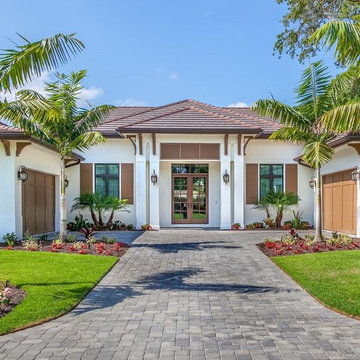
Expansive and white traditional bungalow render detached house in Tampa with a hip roof and a tiled roof.
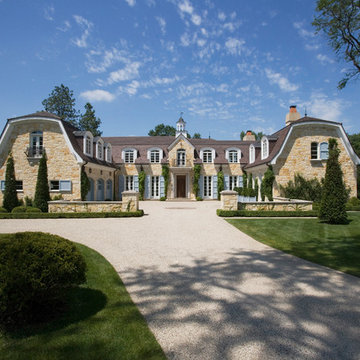
Linda Oyama Bryan
Inspiration for an expansive and beige traditional brick detached house in Chicago with three floors, a mansard roof and a tiled roof.
Inspiration for an expansive and beige traditional brick detached house in Chicago with three floors, a mansard roof and a tiled roof.
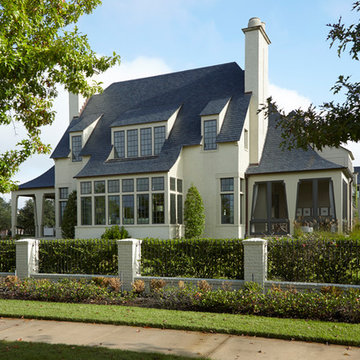
Dutch inspired English Architecture
This is an example of a large and beige traditional two floor brick detached house in Houston with a hip roof and a tiled roof.
This is an example of a large and beige traditional two floor brick detached house in Houston with a hip roof and a tiled roof.
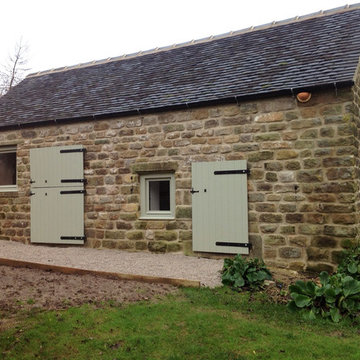
View of converted pigsty
This is an example of a small rural bungalow detached house in Other with stone cladding, a pitched roof and a tiled roof.
This is an example of a small rural bungalow detached house in Other with stone cladding, a pitched roof and a tiled roof.
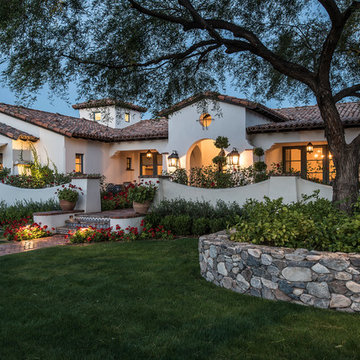
This is an absolutely stunning home located in Scottsdale, Arizona at the base of Camelback Mountain that we at Stucco Renovations Of Arizona were fortunate enough to install the stucco system on. This home has a One-Coat stucco system with a Dryvit Smooth integral-color synthetic stucco finish. This is one of our all-time favorite projects we have worked on due to the tremendous detail that went in to the house and relentlessly perfect design.
Photo Credit: Scott Sandler-Sandlerphoto.com
Architect Credit: Higgins Architects - higginsarch.com
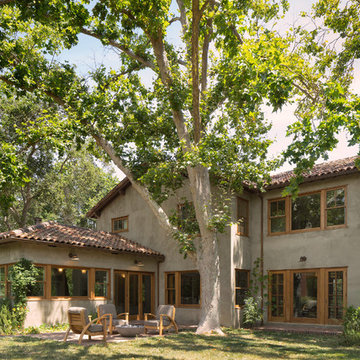
Michael Hospelt Photography
This is an example of a large and brown mediterranean two floor render detached house in San Francisco with a pitched roof and a tiled roof.
This is an example of a large and brown mediterranean two floor render detached house in San Francisco with a pitched roof and a tiled roof.
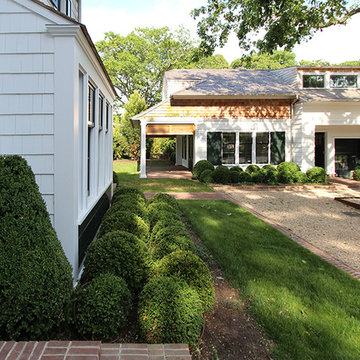
Medium sized and white traditional two floor detached house in New York with wood cladding, a pitched roof and a tiled roof.
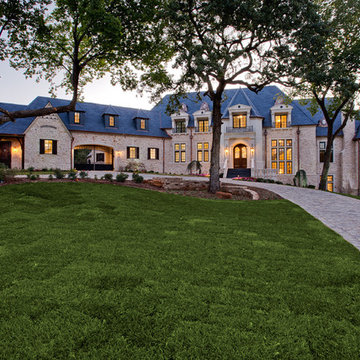
Inspiration for an expansive and beige victorian detached house in Dallas with three floors, stone cladding, a hip roof and a tiled roof.

House exterior of 1920's Spanish style 2 -story family home.
Medium sized two floor render and front detached house in Los Angeles with a pink house, a flat roof, a tiled roof and a brown roof.
Medium sized two floor render and front detached house in Los Angeles with a pink house, a flat roof, a tiled roof and a brown roof.
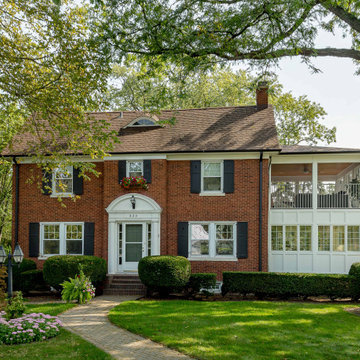
Photo of a medium sized and brown traditional brick and front detached house in Chicago with a half-hip roof, a tiled roof, a brown roof, shingles and three floors.
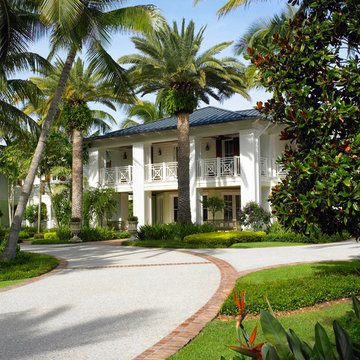
Large and multi-coloured world-inspired two floor detached house in Miami with mixed cladding and a tiled roof.
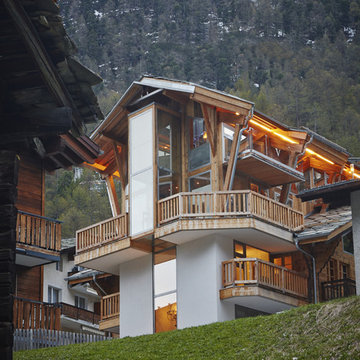
MISHA VETTER Fotografie
Design ideas for a large and multi-coloured contemporary detached house in Other with three floors, mixed cladding and a tiled roof.
Design ideas for a large and multi-coloured contemporary detached house in Other with three floors, mixed cladding and a tiled roof.
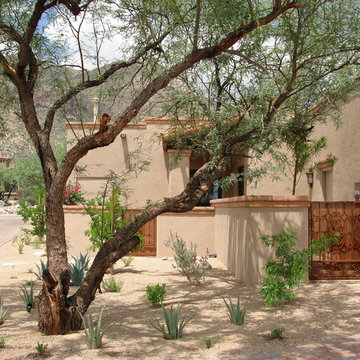
Envision Designs
Inspiration for a large and beige bungalow clay detached house in Phoenix with a flat roof and a tiled roof.
Inspiration for a large and beige bungalow clay detached house in Phoenix with a flat roof and a tiled roof.
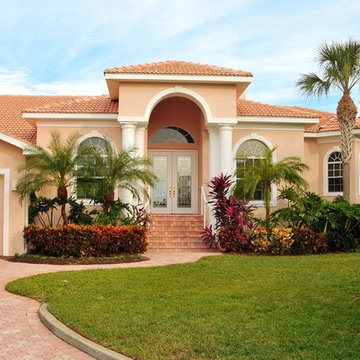
Photo of a large classic two floor render detached house in Tampa with an orange house, a pitched roof and a tiled roof.
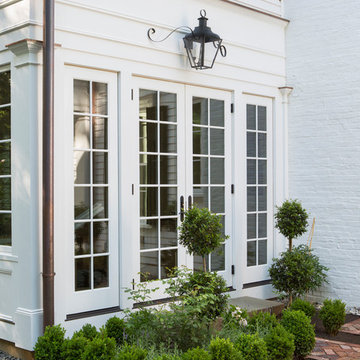
The sunroom French doors were added for convenience to the driveway.
Design ideas for an expansive and white classic detached house in New York with three floors, wood cladding, a pitched roof and a tiled roof.
Design ideas for an expansive and white classic detached house in New York with three floors, wood cladding, a pitched roof and a tiled roof.
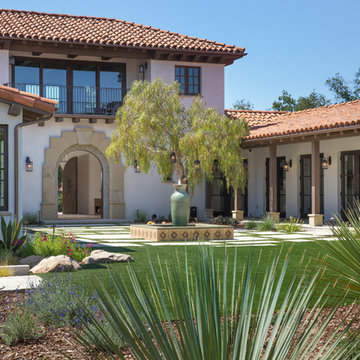
This 6000 square foot residence sits on a hilltop overlooking rolling hills and distant mountains beyond. The hacienda style home is laid out around a central courtyard. The main arched entrance opens through to the main axis of the courtyard and the hillside views. The living areas are within one space, which connects to the courtyard one side and covered outdoor living on the other through large doors.
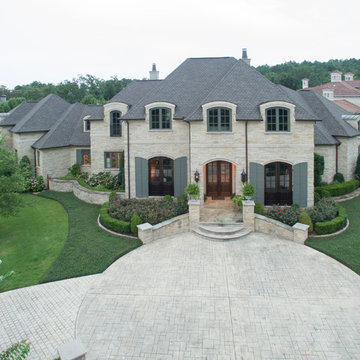
Custom home designed and built by Parkinson Building Group in Little Rock, AR.
Design ideas for an expansive and gey classic two floor detached house in Little Rock with stone cladding, a pitched roof and a tiled roof.
Design ideas for an expansive and gey classic two floor detached house in Little Rock with stone cladding, a pitched roof and a tiled roof.
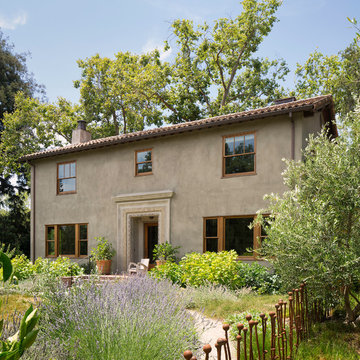
Michael Hospelt Photography
Inspiration for a large and brown mediterranean two floor render detached house in San Francisco with a pitched roof and a tiled roof.
Inspiration for a large and brown mediterranean two floor render detached house in San Francisco with a pitched roof and a tiled roof.
Green House Exterior with a Tiled Roof Ideas and Designs
4