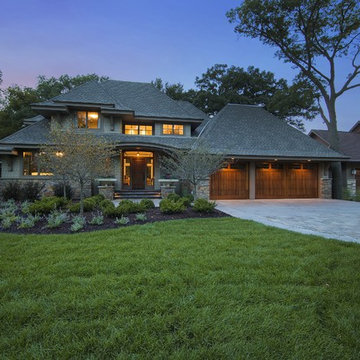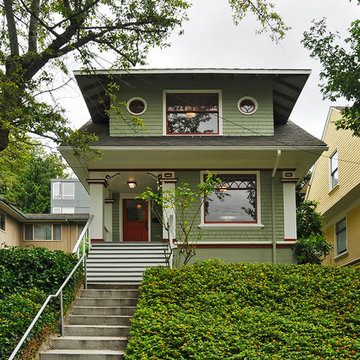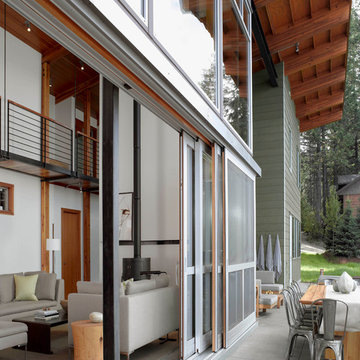Green House Exterior with an Orange House Ideas and Designs
Refine by:
Budget
Sort by:Popular Today
41 - 60 of 14,947 photos
Item 1 of 3
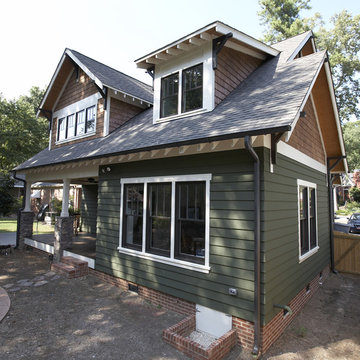
Craftsman style home with James Hardie Artisan siding in Mountain Sage
Inspiration for a green traditional two floor house exterior in Chicago.
Inspiration for a green traditional two floor house exterior in Chicago.
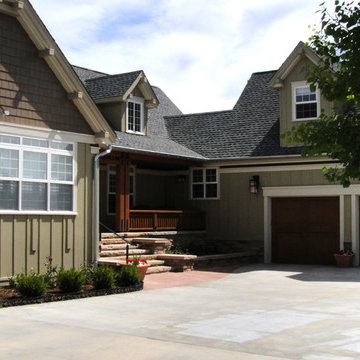
Paul Heller
Medium sized and green classic two floor house exterior in Denver with mixed cladding and a pitched roof.
Medium sized and green classic two floor house exterior in Denver with mixed cladding and a pitched roof.
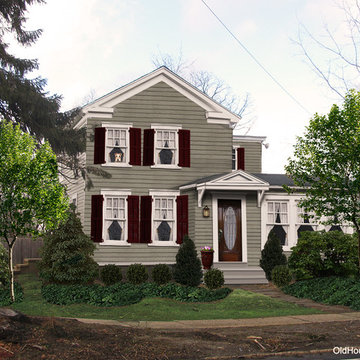
This house had a graphic makeover to help the Realtor show the true potential of this house to prospective buyers. Wood siding, windows, and shutters help create curb appeal.
The roof was reduced on the front addition making it look less obtrusive.
Landscaping tops it off. Not tacky specimen plants or the usual landscaped plantings but simple elegant plants to help play off the architecture, not attract attention.
The image was created graphically so the new homeowner can see the result and be sure what they want. They can give this to their builder to use as a guide to be sure they GET what they want.
Read the full story here: http://www.oldhouseguy.com/old-house-renovation/

Architect- Sema Architects
Green and medium sized traditional two floor house exterior in San Diego with wood cladding and a flat roof.
Green and medium sized traditional two floor house exterior in San Diego with wood cladding and a flat roof.
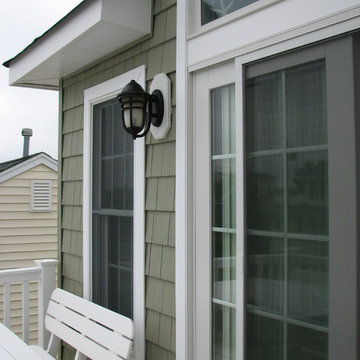
entry of beach cottage on narrow lot
Photo of a medium sized and green beach style two floor house exterior in New York with vinyl cladding.
Photo of a medium sized and green beach style two floor house exterior in New York with vinyl cladding.
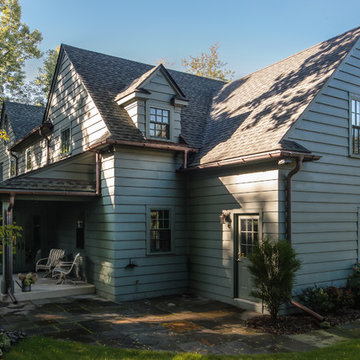
This early 20th century Poppleton Park home was originally 2548 sq ft. with a small kitchen, nook, powder room and dining room on the first floor. The second floor included a single full bath and 3 bedrooms. The client expressed a need for about 1500 additional square feet added to the basement, first floor and second floor. In order to create a fluid addition that seamlessly attached to this home, we tore down the original one car garage, nook and powder room. The addition was added off the northern portion of the home, which allowed for a side entry garage. Plus, a small addition on the Eastern portion of the home enlarged the kitchen, nook and added an exterior covered porch.
Special features of the interior first floor include a beautiful new custom kitchen with island seating, stone countertops, commercial appliances, large nook/gathering with French doors to the covered porch, mud and powder room off of the new four car garage. Most of the 2nd floor was allocated to the master suite. This beautiful new area has views of the park and includes a luxurious master bath with free standing tub and walk-in shower, along with a 2nd floor custom laundry room!
Attention to detail on the exterior was essential to keeping the charm and character of the home. The brick façade from the front view was mimicked along the garage elevation. A small copper cap above the garage doors and 6” half-round copper gutters finish the look.
KateBenjamin Photography

This is an example of a medium sized and green classic two floor house exterior in Chicago with mixed cladding and a pitched roof.
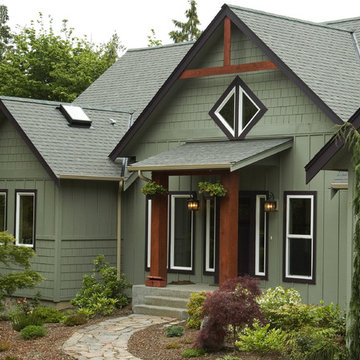
Estes Builders designs and builds new homes in Port Angeles, Sequim, Port Townsend, Kingston, Hansville, Poulsbo, Bainbridge Island, Bremerton, Silverdale, Port Orchard and surrounding Clallam and Kitsap Peninsula neighborhoods.
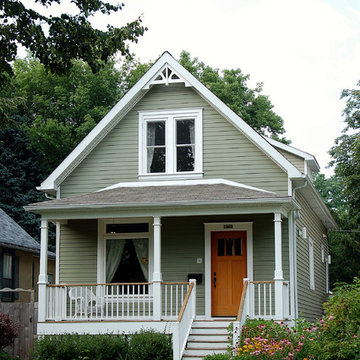
photo credit: Zoe Boyer
Small and green victorian two floor house exterior in Chicago with a pitched roof.
Small and green victorian two floor house exterior in Chicago with a pitched roof.
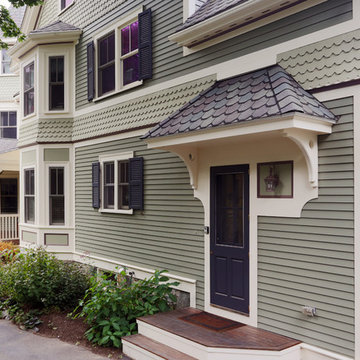
Looking at this home today, you would never know that the project began as a poorly maintained duplex. Luckily, the homeowners saw past the worn façade and engaged our team to uncover and update the Victorian gem that lay underneath. Taking special care to preserve the historical integrity of the 100-year-old floor plan, we returned the home back to its original glory as a grand, single family home.
The project included many renovations, both small and large, including the addition of a a wraparound porch to bring the façade closer to the street, a gable with custom scrollwork to accent the new front door, and a more substantial balustrade. Windows were added to bring in more light and some interior walls were removed to open up the public spaces to accommodate the family’s lifestyle.
You can read more about the transformation of this home in Old House Journal: http://www.cummingsarchitects.com/wp-content/uploads/2011/07/Old-House-Journal-Dec.-2009.pdf
Photo Credit: Eric Roth

This West Linn 1970's split level home received a complete exterior and interior remodel. The design included removing the existing roof to vault the interior ceilings and increase the pitch of the roof. Custom quarried stone was used on the base of the home and new siding applied above a belly band for a touch of charm and elegance. The new barrel vaulted porch and the landscape design with it's curving walkway now invite you in. Photographer: Benson Images and Designer's Edge Kitchen and Bath
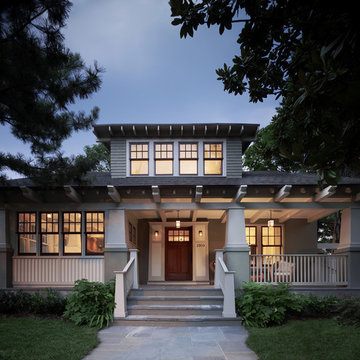
The Cleveland Park neighborhood of Washington, D.C boasts some of the most beautiful and well maintained bungalows of the late 19th century. Residential streets are distinguished by the most significant craftsman icon, the front porch.
Porter Street Bungalow was different. The stucco walls on the right and left side elevations were the first indication of an original bungalow form. Yet the swooping roof, so characteristic of the period, was terminated at the front by a first floor enclosure that had almost no penetrations and presented an unwelcoming face. Original timber beams buried within the enclosed mass provided the
only fenestration where they nudged through. The house,
known affectionately as ‘the bunker’, was in serious need of
a significant renovation and restoration.
A young couple purchased the house over 10 years ago as
a first home. As their family grew and professional lives
matured the inadequacies of the small rooms and out of date systems had to be addressed. The program called to significantly enlarge the house with a major new rear addition. The completed house had to fulfill all of the requirements of a modern house: a reconfigured larger living room, new shared kitchen and breakfast room and large family room on the first floor and three modified bedrooms and master suite on the second floor.
Front photo by Hoachlander Davis Photography.
All other photos by Prakash Patel.
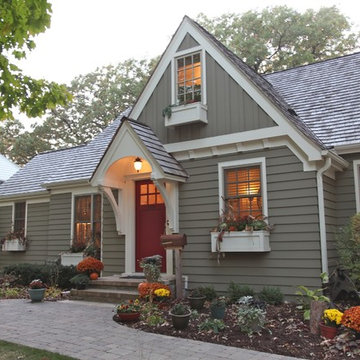
We are a full service, residential design/build company specializing in large remodels and whole house renovations. Our way of doing business is dynamic, interactive and fully transparent. It's your house, and it's your money. Recognition of this fact is seen in every facet of our business because we respect our clients enough to be honest about the numbers. In exchange, they trust us to do the right thing. Pretty simple when you think about it.

Small midcentury two floor brick detached house in Montreal with an orange house, a pitched roof, a shingle roof, a black roof and shingles.
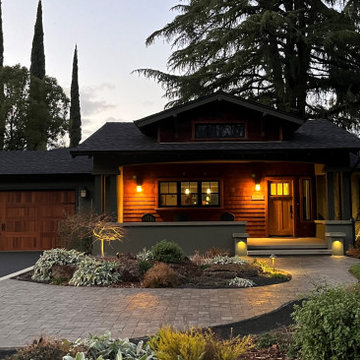
Medium sized and green traditional bungalow render detached house in Sacramento with a pitched roof, a shingle roof, a black roof and shingles.
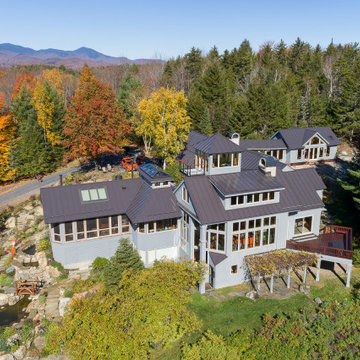
Photo of a large and green eclectic house exterior in Burlington with a metal roof.
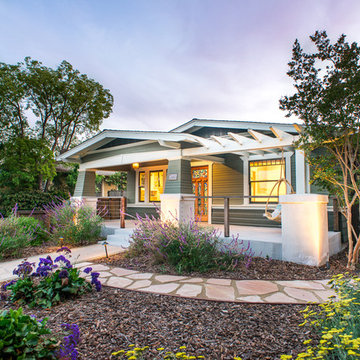
This is an example of a medium sized and green traditional bungalow detached house in San Diego with wood cladding and a pitched roof.
Green House Exterior with an Orange House Ideas and Designs
3
