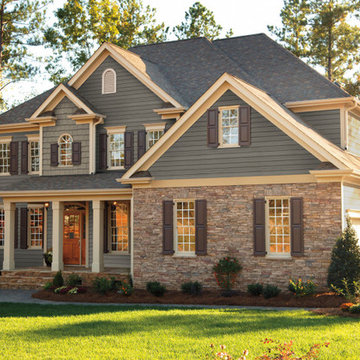Green House Exterior with Stone Cladding Ideas and Designs
Refine by:
Budget
Sort by:Popular Today
41 - 60 of 363 photos
Item 1 of 3
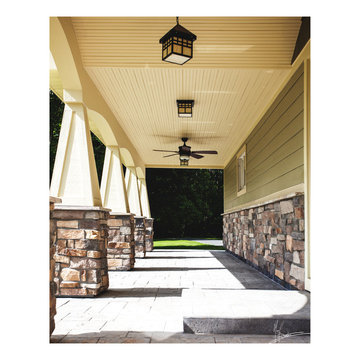
Massel Bostan Photography
Inspiration for a medium sized and green traditional two floor house exterior in Minneapolis with stone cladding.
Inspiration for a medium sized and green traditional two floor house exterior in Minneapolis with stone cladding.
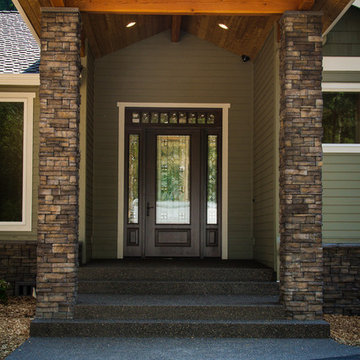
This is an example of a green traditional bungalow house exterior in Portland with stone cladding.
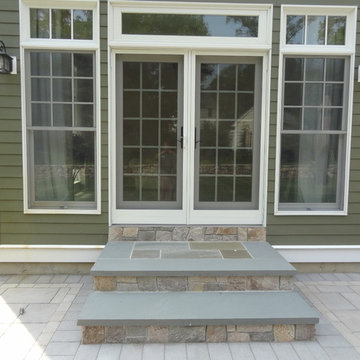
Colonial Tan Square & Rectangular Stone
Visit www.stoneyard.com/975 for more info and video.
Inspiration for a green classic house exterior in Boston with stone cladding.
Inspiration for a green classic house exterior in Boston with stone cladding.
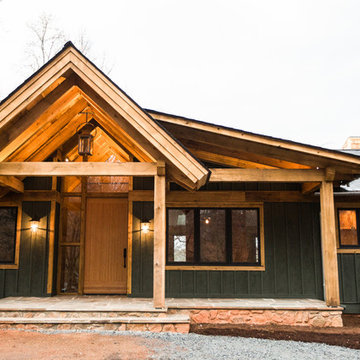
Melissa Batman Photography
This is an example of a medium sized and green rustic bungalow detached house in Other with stone cladding, a pitched roof and a shingle roof.
This is an example of a medium sized and green rustic bungalow detached house in Other with stone cladding, a pitched roof and a shingle roof.
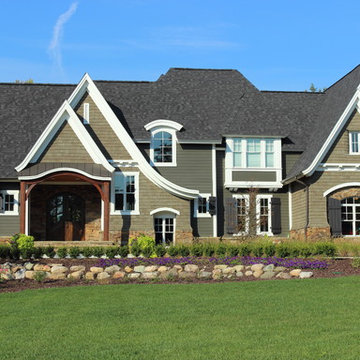
covered rear porch
Design ideas for a large and green traditional two floor detached house in Detroit with stone cladding, a hip roof and a shingle roof.
Design ideas for a large and green traditional two floor detached house in Detroit with stone cladding, a hip roof and a shingle roof.
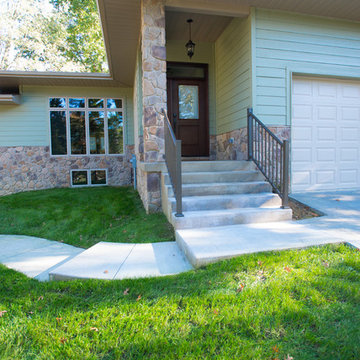
This is an example of a large and green classic bungalow detached house in Other with stone cladding and a flat roof.
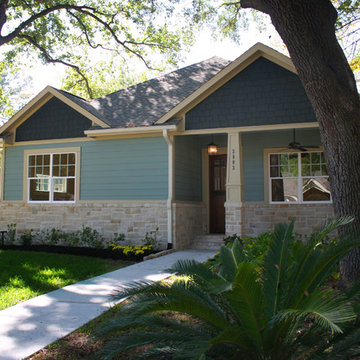
An awesome Oak Forest Home, with heavy trim around windows and doors with cove crown moulding. Plugs in over sized base boards, gorgeous select red oak floors stained spice brown. Smooth walls with designer colors.
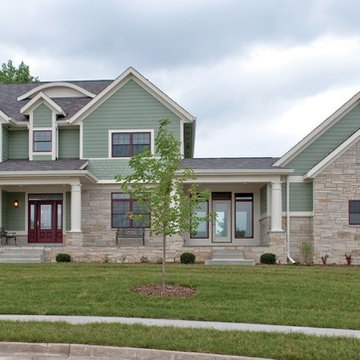
The best of the present and past merge in this distinctive new design inspired by two classic all-American architectural styles. The roomy main floor includes a spacious living room, well-planned kitchen and dining area, large (15- by 15-foot) library and a handy mud room perfect for family living. Upstairs three family bedrooms await. The lower level features a family room, large home theater, billiards area and an exercise
room.
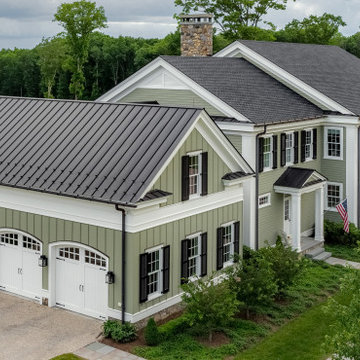
Garage
Photo of a large and green traditional two floor detached house in Bridgeport with stone cladding, a pitched roof, a mixed material roof, a black roof and shiplap cladding.
Photo of a large and green traditional two floor detached house in Bridgeport with stone cladding, a pitched roof, a mixed material roof, a black roof and shiplap cladding.
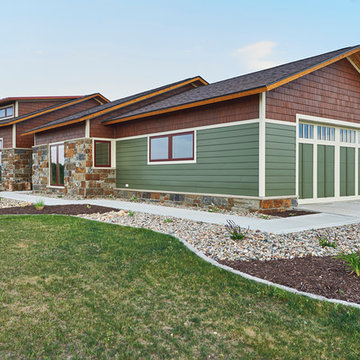
Photo of a green country bungalow house exterior in Other with stone cladding, a pitched roof and a mixed material roof.
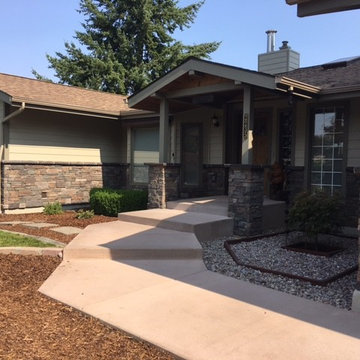
A sweet updated daylight rancher with beautiful custom Selkirk Stone installation
North Idaho Masonry & Hardscape Center, Inc
Photo of a medium sized and green rustic two floor detached house in Seattle with stone cladding, a hip roof and a shingle roof.
Photo of a medium sized and green rustic two floor detached house in Seattle with stone cladding, a hip roof and a shingle roof.
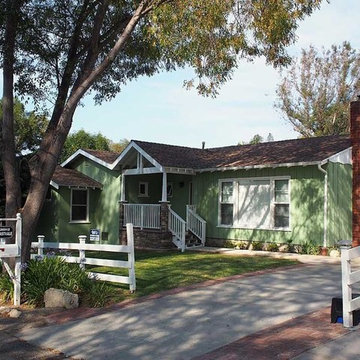
This 1950's ranch home originally had no curb appeal. With the expansion of the front porch, stairs, walkway and master bathroom additon, we were able to combine the original style of the house, add wood and stone features to beautify the home from the street view.
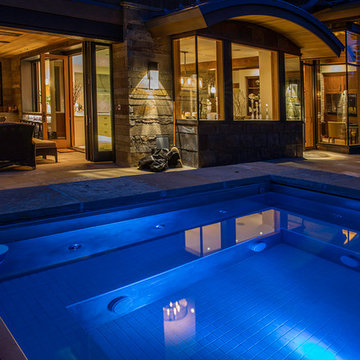
Tim Stone
Design ideas for a large and green contemporary two floor house exterior in Sacramento with stone cladding.
Design ideas for a large and green contemporary two floor house exterior in Sacramento with stone cladding.
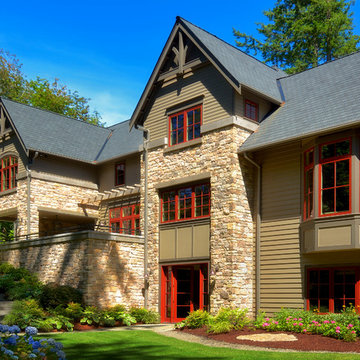
The lower level family areas are bright and immersed in the stunning setting.
Mike Jenson Photo
This is an example of an expansive and green traditional two floor house exterior in Seattle with stone cladding.
This is an example of an expansive and green traditional two floor house exterior in Seattle with stone cladding.
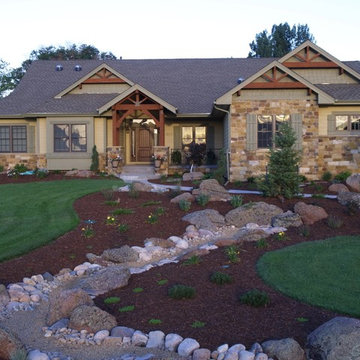
Photo of a medium sized and green classic bungalow house exterior in Denver with stone cladding and a pitched roof.
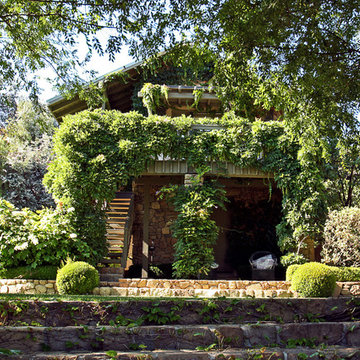
Many outdoor rooms interconnect around this entire “Family Compound,” a back house, and adjourning guest home. There is everything you need to entertain a giant family and to have friends over for a pool party. Some elements include a huge agave orchard with courtyards, an outdoor BBQ kitchen, a vegetable garden with fruit trees, a swimming pool, patios and levels. The landscape design also addresses drought tolerance and organic gardening.
Paul Hendershot Design Inc. furniture: https://www.houzz.com/photos/products/seller--paulhendershot
PC | Alicia Cattoni for paulhendershotdesign.com
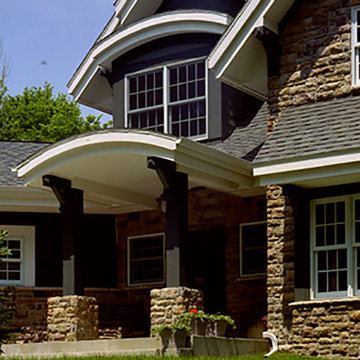
Design ideas for a large and green classic two floor detached house in Other with stone cladding, a pitched roof and a shingle roof.
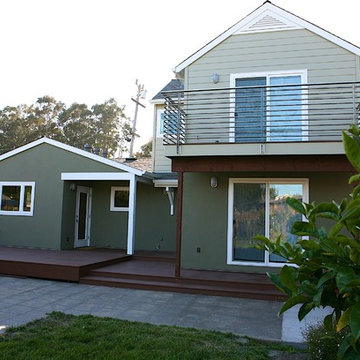
Second Story Addition/Kitchen Addition with stainless steel railing. New IPE Deck.
Photo of a medium sized and green traditional two floor house exterior in Other with stone cladding.
Photo of a medium sized and green traditional two floor house exterior in Other with stone cladding.
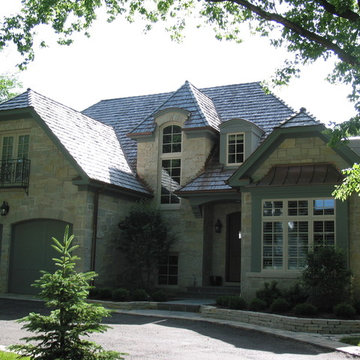
Design ideas for a green classic house exterior in Chicago with stone cladding.
Green House Exterior with Stone Cladding Ideas and Designs
3
