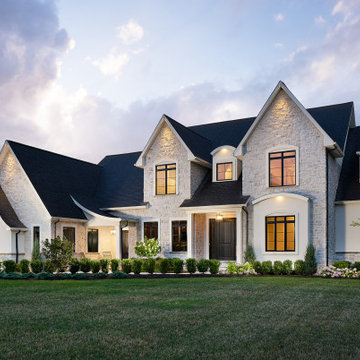Green House Exterior with Stone Cladding Ideas and Designs
Refine by:
Budget
Sort by:Popular Today
1 - 20 of 8,275 photos
Item 1 of 3
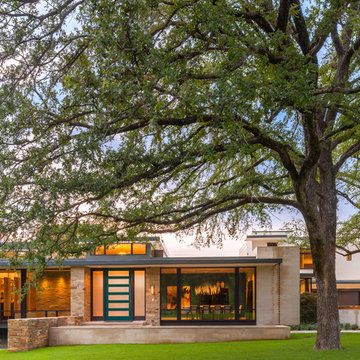
Tatum Brown Custom Homes {Architect: Stocker Hoesterey Montenegro} {Photography: Nathan Schroder}
Photo of a contemporary bungalow house exterior in Dallas with stone cladding.
Photo of a contemporary bungalow house exterior in Dallas with stone cladding.

Photos by Bob Greenspan
Traditional house exterior in Portland with stone cladding.
Traditional house exterior in Portland with stone cladding.

Large and green traditional detached house in Portland with stone cladding and shingles.

With minimalist simplicity and timeless style, this is the perfect Rocky Mountain escape!
This Mountain Modern home was designed around incorporating contemporary angles, mixing natural and industrial-inspired exterior selections and the placement of uniquely shaped windows. Warm cedar elements, grey horizontal cladding, smooth white stucco, and textured stone all work together to create a cozy and inviting colour palette that blends into its mountain surroundings.
The spectacular standing seam metal roof features beautiful cedar soffits to bring attention to the interesting angles.
This custom home is spread over a single level where almost every room has a spectacular view of the foothills of the Rocky Mountains.
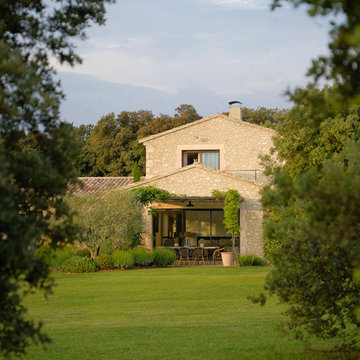
Pascal Otlinghaus
Photo of a beige mediterranean two floor detached house in Other with stone cladding, a pitched roof and a tiled roof.
Photo of a beige mediterranean two floor detached house in Other with stone cladding, a pitched roof and a tiled roof.
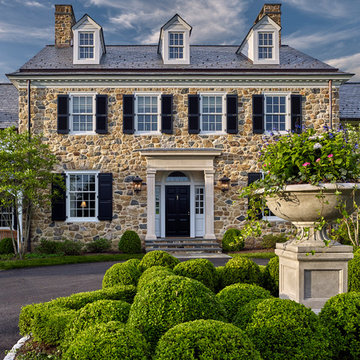
Photo: Don Pearse Photographers
This is an example of a beige traditional two floor detached house in Philadelphia with a pitched roof, a shingle roof and stone cladding.
This is an example of a beige traditional two floor detached house in Philadelphia with a pitched roof, a shingle roof and stone cladding.

Front Exterior. Features "desert" landscape with rock gardens, limestone siding, standing seam metal roof, 2 car garage, awnings, and a concrete driveway.
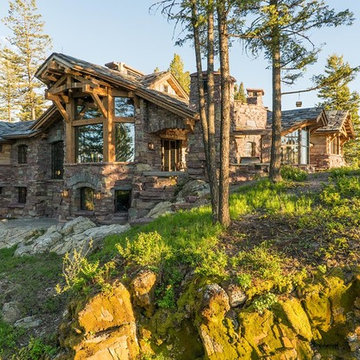
Gravity Shots
Detached house in Other with stone cladding, a pitched roof and a tiled roof.
Detached house in Other with stone cladding, a pitched roof and a tiled roof.
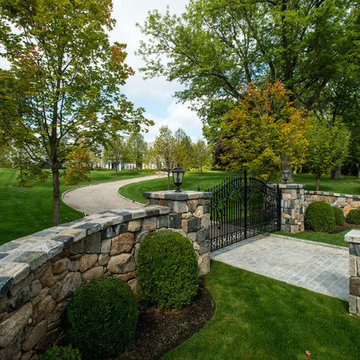
Photo of a traditional house exterior in New York with three floors, stone cladding and a pitched roof.
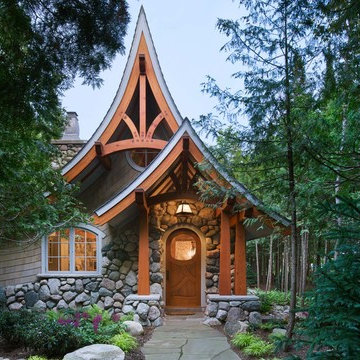
Roger Wade photos
This is an example of a small and gey classic bungalow house exterior in Seattle with stone cladding and a pitched roof.
This is an example of a small and gey classic bungalow house exterior in Seattle with stone cladding and a pitched roof.
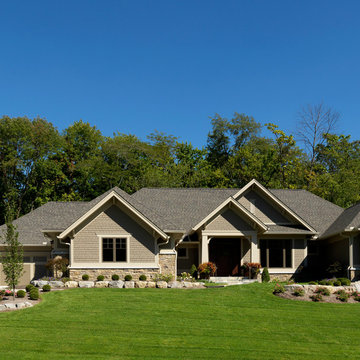
Design ideas for a large and beige traditional bungalow house exterior in Other with stone cladding and a pitched roof.
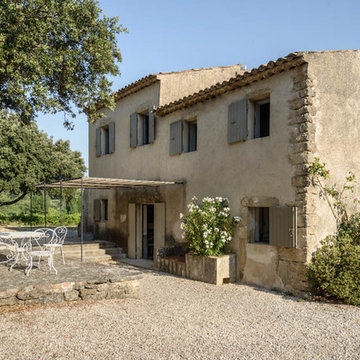
luis Alvarez
This is an example of a medium sized and beige mediterranean two floor house exterior in Marseille with stone cladding and a lean-to roof.
This is an example of a medium sized and beige mediterranean two floor house exterior in Marseille with stone cladding and a lean-to roof.
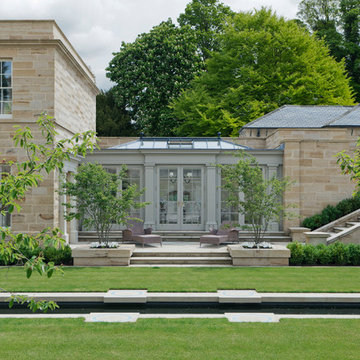
Two classic orangeries provide valuable dining and living space in this renovation project. This pair of orangeries face each other across a beautifully manicured garden and rhyll. One provides a dining room and the other a place for relaxing and reflection. Both form a link to other rooms in the home.
Underfloor heating through grilles provides a space-saving alternative to conventional heating.
Vale Paint Colour- Caribous Coat
Size- 7.4M X 4.2M (each)
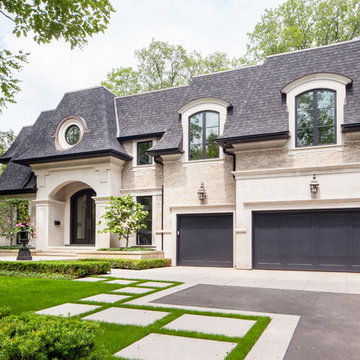
www.twofoldinteriors.com
Photo credit: Scott Norsworthy
Design ideas for a large and beige classic two floor detached house in Toronto with stone cladding, a hip roof and a shingle roof.
Design ideas for a large and beige classic two floor detached house in Toronto with stone cladding, a hip roof and a shingle roof.
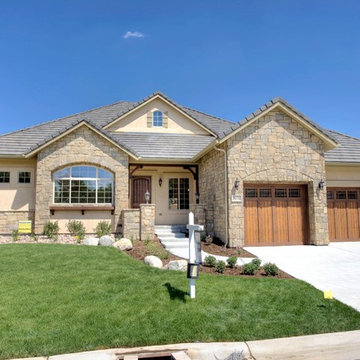
Beige and medium sized traditional bungalow house exterior in Denver with stone cladding.
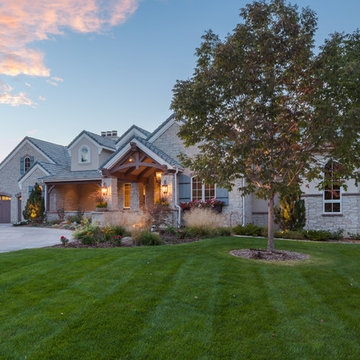
Michael deLeon Photography
Beige classic bungalow house exterior in Denver with stone cladding and a pitched roof.
Beige classic bungalow house exterior in Denver with stone cladding and a pitched roof.
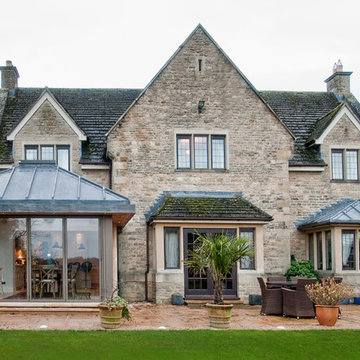
Darrell Godliman
Inspiration for a large and brown classic house exterior in Oxfordshire with stone cladding, a pitched roof and a shingle roof.
Inspiration for a large and brown classic house exterior in Oxfordshire with stone cladding, a pitched roof and a shingle roof.
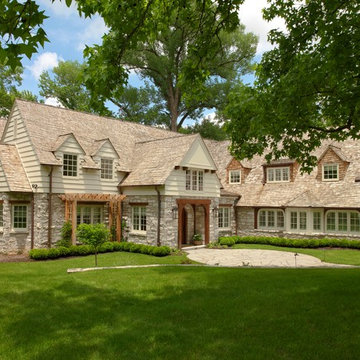
A large addition and renovation to an existing stone cottage. The blending of the spaces and materials makes it impossible to define where the original house stops and the new space begins. The exterior sows the amazing blending.
alise o'brien photography
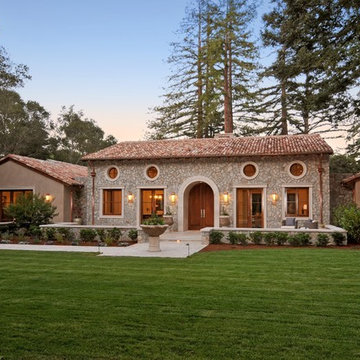
Triton Custom Builders
Beige mediterranean bungalow house exterior in San Francisco with stone cladding and a pitched roof.
Beige mediterranean bungalow house exterior in San Francisco with stone cladding and a pitched roof.
Green House Exterior with Stone Cladding Ideas and Designs
1
