Green Kitchen with Green Worktops Ideas and Designs
Refine by:
Budget
Sort by:Popular Today
41 - 60 of 83 photos
Item 1 of 3
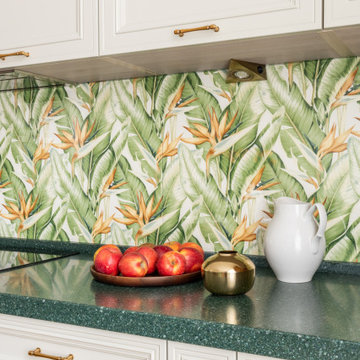
This is an example of a large classic l-shaped kitchen/diner in Moscow with a submerged sink, raised-panel cabinets, beige cabinets, composite countertops, green splashback, glass sheet splashback, stainless steel appliances, medium hardwood flooring, no island, beige floors and green worktops.

Modern Kitchen Remodel in Vienna, VA.
Large modern galley kitchen/diner in DC Metro with a submerged sink, shaker cabinets, light wood cabinets, engineered stone countertops, green splashback, glass tiled splashback, black appliances, porcelain flooring, an island, brown floors and green worktops.
Large modern galley kitchen/diner in DC Metro with a submerged sink, shaker cabinets, light wood cabinets, engineered stone countertops, green splashback, glass tiled splashback, black appliances, porcelain flooring, an island, brown floors and green worktops.
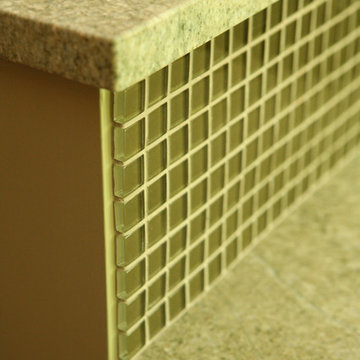
Large traditional u-shaped open plan kitchen in Jacksonville with white cabinets, green splashback, glass tiled splashback, an island, granite worktops and green worktops.
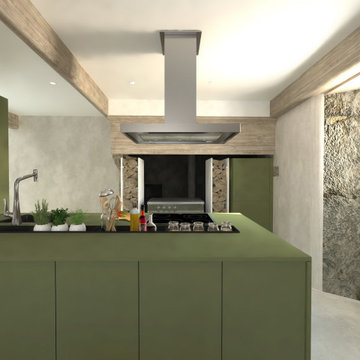
Restructuration d'une maison en pierre du XVème siècle située au cœur d'un cadre bucolique.
Design ideas for a small contemporary l-shaped kitchen/diner in Grenoble with green cabinets, laminate countertops, concrete flooring, an island, grey floors and green worktops.
Design ideas for a small contemporary l-shaped kitchen/diner in Grenoble with green cabinets, laminate countertops, concrete flooring, an island, grey floors and green worktops.
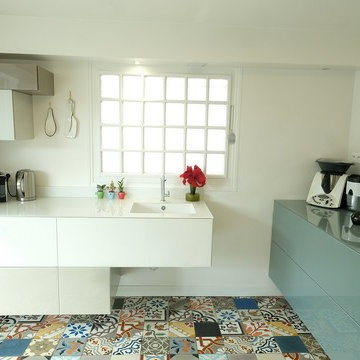
Hugues Desbrousses
This is an example of a medium sized contemporary l-shaped kitchen/diner in Montpellier with an integrated sink, flat-panel cabinets, green cabinets, white splashback, integrated appliances, cement flooring, no island, multi-coloured floors and green worktops.
This is an example of a medium sized contemporary l-shaped kitchen/diner in Montpellier with an integrated sink, flat-panel cabinets, green cabinets, white splashback, integrated appliances, cement flooring, no island, multi-coloured floors and green worktops.

The design of this remodel of a small two-level residence in Noe Valley reflects the owner's passion for Japanese architecture. Having decided to completely gut the interior partitions, we devised a better-arranged floor plan with traditional Japanese features, including a sunken floor pit for dining and a vocabulary of natural wood trim and casework. Vertical grain Douglas Fir takes the place of Hinoki wood traditionally used in Japan. Natural wood flooring, soft green granite and green glass backsplashes in the kitchen further develop the desired Zen aesthetic. A wall to wall window above the sunken bath/shower creates a connection to the outdoors. Privacy is provided through the use of switchable glass, which goes from opaque to clear with a flick of a switch. We used in-floor heating to eliminate the noise associated with forced-air systems.
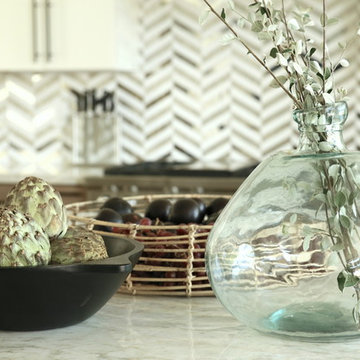
Large modern l-shaped kitchen/diner in San Francisco with a submerged sink, flat-panel cabinets, beige cabinets, limestone worktops, multi-coloured splashback, glass tiled splashback, stainless steel appliances, medium hardwood flooring, an island, brown floors and green worktops.
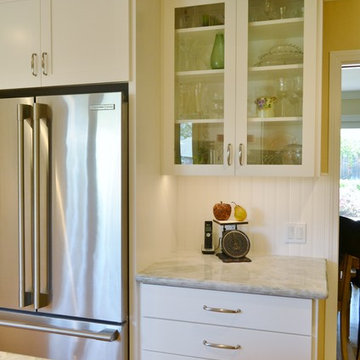
This remodel expanded the kitchen footprint just enough to make the work space more ergonomic. It allowed for a wine frig a office type area, out of the way of the food or water.
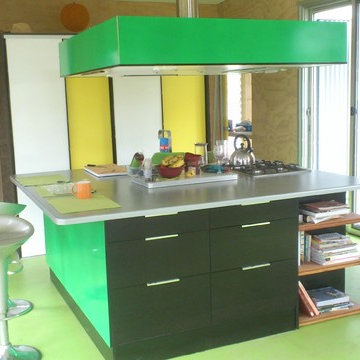
Photo of a small contemporary kitchen in Sydney with a submerged sink, flat-panel cabinets, laminate countertops, integrated appliances, painted wood flooring, an island, green floors and green worktops.
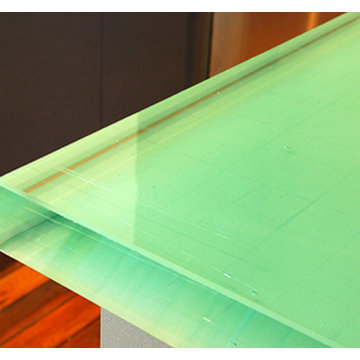
Detail of this unique Hite Ave. Residential Cast Glass Kitchen Island in Louisville Kentucky. This is a detail of the floating island surrounded by an L shaped kitchen design. This custom, blue green glass countertop is polished and back painted. Fabrication by J.C Moag Glass, located in Jeffersonville, Indiana and servicing Ketuckiana and the Ohio valley area. JC Moag Co. and their installation team, Hot Rush Glass, make and will install kitchen and bathroom and countertops and bars to a builder or client's specifications. photo credits: jcmoag
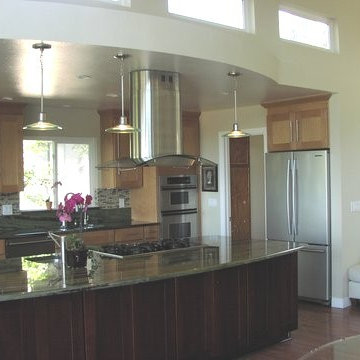
Ocean view custom home
Major remodel with new lifted high vault ceiling and ribbnon windows above clearstory http://ZenArchitect.com
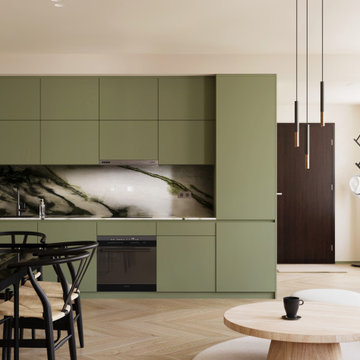
ID-L61 est un projet de logement urbain op- timisé pour une vie confortable dans la ré- gion parisienne.
Le client souhaitait un intérieur chaleureux et singulier tout en respectant une contrainte budgétaire raisonnable.
Nous avons travaillé sur un espace restreint avec un besoin de lumière traversante. Il a fallu ouvrir le plus possible l’espace en créant une cloison amovible aux airs de claustra en rotin. Les teintes vertes et vivantes contrastent avec le bois et les touches sombres pour créer un intérieur vibrant.
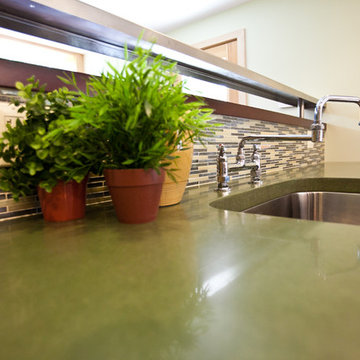
Christina Montemurro Photography for madDesigns
Photo of a medium sized contemporary l-shaped kitchen/diner in Other with a submerged sink, flat-panel cabinets, light wood cabinets, concrete worktops, multi-coloured splashback, glass tiled splashback, stainless steel appliances, bamboo flooring, an island, beige floors and green worktops.
Photo of a medium sized contemporary l-shaped kitchen/diner in Other with a submerged sink, flat-panel cabinets, light wood cabinets, concrete worktops, multi-coloured splashback, glass tiled splashback, stainless steel appliances, bamboo flooring, an island, beige floors and green worktops.
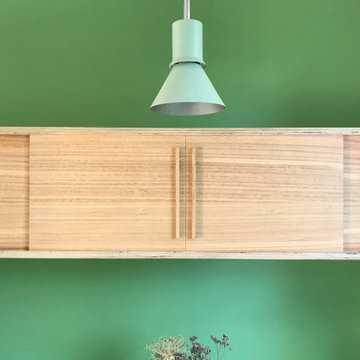
Placard suspendu contreplaqué bouleau et portes coulissantes en contreplaqué eucalyptus, poignées chêne.
Inspiration for a medium sized scandinavian galley open plan kitchen in Nantes with light wood cabinets, laminate countertops, no island and green worktops.
Inspiration for a medium sized scandinavian galley open plan kitchen in Nantes with light wood cabinets, laminate countertops, no island and green worktops.
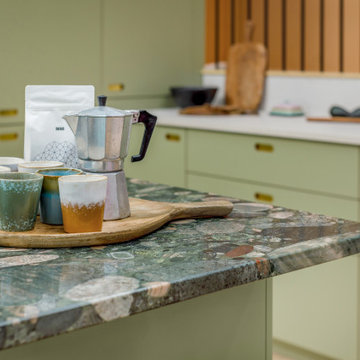
Photo of a large retro l-shaped open plan kitchen in London with a single-bowl sink, flat-panel cabinets, green cabinets, marble worktops, green splashback, marble splashback, stainless steel appliances, light hardwood flooring, an island, green worktops, exposed beams and feature lighting.
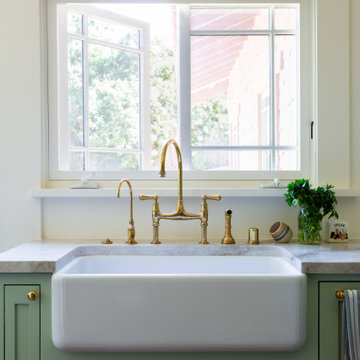
Since it was built in 1910 by Alfred and Grace Hare this home has been lovingly cared for by it’s past and present owners, and for that care it was declared a Los Angeles Historic Cultural Monument. The home’s charm is everywhere: stone porch, shingles, original wood wainscoting and trims, glass buffet, but our clients’ young family had desperately outgrown the tiny kitchen. With thought, care, and quality workmanship an addition at the rear afforded them a new kitchen and main bedroom suite. Hive Home designed the kitchen to marry modern function with the home’s historic whimsy, creating a fresh space that feels right at home. The main bath is a soothing respite with a custom colored historic tile floor and a generous shower space. So many subtle details were decided on (keep an eye out for the hares), and we couldn’t be more thrilled with the result. We hope our clients love their new space for many happy years to come!
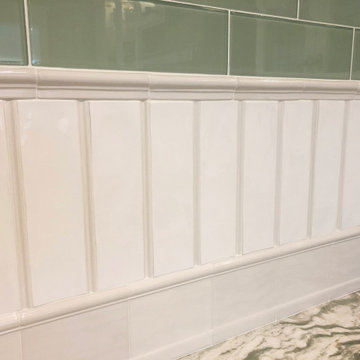
Kitchen designed by David Bauer and built by cornerstone builders of SW FL. This kitchen contains glass tile backsplash with mixed tile below simulating bead board. The kitchen has lots of storage options such as spice pullouts and countertop garages. The countertops are green marble, "Lady Onyx". The hood was appointed out with asked folks to hold various kitchen tools. Cabinets are appointed with Glass doors, shelving and puck lights to optimize display features. The green backsplash simulates water and has a fun shark swimming in the background.
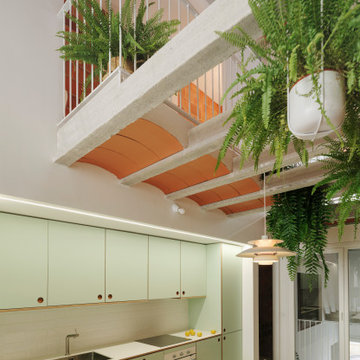
This is an example of a small scandinavian single-wall open plan kitchen in Madrid with a built-in sink, shaker cabinets, green cabinets, laminate countertops, white splashback, ceramic splashback, stainless steel appliances, concrete flooring, no island, grey floors and green worktops.
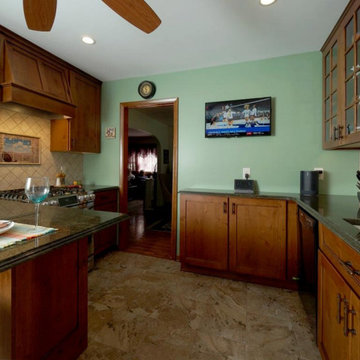
Before we completed this rustic kitchen remodel, this was a very small, dated kitchen. It had a corner banquet set up for eating, and very little storage. It had two windows facing the front of the house, with one being below counter height. There were two more windows facing into the breezeway, also below counter height. We replaced the long window in front of the house with one matching the existing shorter window over the sink. We closed off the windows to the breezeway. The new plan has a lot more storage and counter space, as well as a snack bar.
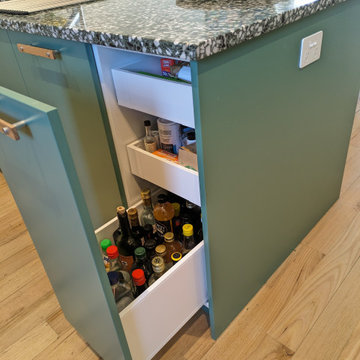
A new modern kitchen to replace the 20+ year old dated "period style" kitchen.The layout seems to have not changed but with tweaks to the positioning of cooktop and sink the kitchen has become much more functional, especially for the two cooks to work in at once. The island is now one level opening up the space. Green island is a feature of the space with timber detailing repeated throughout the space in open shelves and handles. The handmade green splashback tiles add to the drama.
Green Kitchen with Green Worktops Ideas and Designs
3