Green Kitchen with Medium Wood Cabinets Ideas and Designs
Refine by:
Budget
Sort by:Popular Today
81 - 100 of 822 photos
Item 1 of 3

This prairie home tucked in the woods strikes a harmonious balance between modern efficiency and welcoming warmth.
A captivating quartzite countertop serves as the centerpiece, inspiring an earthy color palette that seamlessly integrates with the maple cabinetry. A spacious layout allows for socializing with guests while effortlessly preparing culinary delights. For a polished and clutter-free look, the cabinet housing baking essentials can be discreetly closed when not in use.
---
Project designed by Minneapolis interior design studio LiLu Interiors. They serve the Minneapolis-St. Paul area, including Wayzata, Edina, and Rochester, and they travel to the far-flung destinations where their upscale clientele owns second homes.
For more about LiLu Interiors, see here: https://www.liluinteriors.com/
To learn more about this project, see here:
https://www.liluinteriors.com/portfolio-items/north-oaks-prairie-home-interior-design/

Nautical kitchen in Jacksonville with a submerged sink, shaker cabinets, medium wood cabinets, engineered stone countertops, white splashback, stainless steel appliances, light hardwood flooring, an island, black worktops and exposed beams.
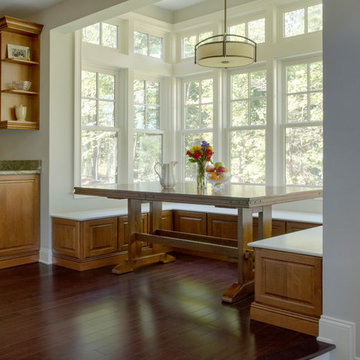
An open house lot is like a blank canvas. When Mathew first visited the wooded lot where this home would ultimately be built, the landscape spoke to him clearly. Standing with the homeowner, it took Mathew only twenty minutes to produce an initial color sketch that captured his vision - a long, circular driveway and a home with many gables set at a picturesque angle that complemented the contours of the lot perfectly.
The interior was designed using a modern mix of architectural styles – a dash of craftsman combined with some colonial elements – to create a sophisticated yet truly comfortable home that would never look or feel ostentatious.
Features include a bright, open study off the entry. This office space is flanked on two sides by walls of expansive windows and provides a view out to the driveway and the woods beyond. There is also a contemporary, two-story great room with a see-through fireplace. This space is the heart of the home and provides a gracious transition, through two sets of double French doors, to a four-season porch located in the landscape of the rear yard.
This home offers the best in modern amenities and design sensibilities while still maintaining an approachable sense of warmth and ease.
Photo by Eric Roth

Residential Interior Design & Decoration project by Camilla Molders Design
Design ideas for a large classic u-shaped kitchen/diner in Melbourne with flat-panel cabinets, medium wood cabinets, blue splashback, a submerged sink, wood worktops, ceramic splashback, stainless steel appliances, light hardwood flooring and an island.
Design ideas for a large classic u-shaped kitchen/diner in Melbourne with flat-panel cabinets, medium wood cabinets, blue splashback, a submerged sink, wood worktops, ceramic splashback, stainless steel appliances, light hardwood flooring and an island.

The kitchen is designed for two serious home chefs who often entertain guests for dinner parties. Merging the kitchen and dining room into a singular space was a strategic design decision to both foster their style of ‘chefs table’ entertaining, and also make the most efficient use of valuable floor space - a common consideration in most Toronto homes. The table becomes an island-like surface for additional prep space, and also as the surface upon which the meal is eventually enjoyed.
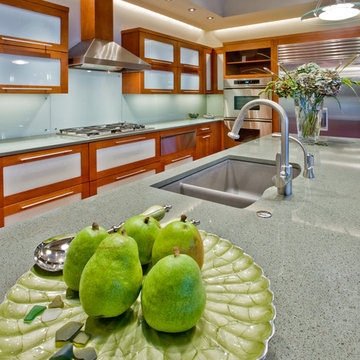
Design ideas for a large contemporary l-shaped open plan kitchen in Seattle with a submerged sink, glass-front cabinets, medium wood cabinets, granite worktops, green splashback, glass sheet splashback, stainless steel appliances, medium hardwood flooring and an island.

CUSTOMIZE YOUR GLASS PANTRY DOOR! Pantry Doors shipping is just $99 to most states, $159 to some East coast regions, custom packed and fully insured with a 1-4 day transit time. Available any size, as pantry door glass insert only or pre-installed in a door frame, with 8 wood types available. ETA for pantry doors will vary from 3-8 weeks depending on glass & door type.........Block the view, but brighten the look with a beautiful glass pantry door by Sans Soucie! Select from dozens of frosted glass designs, borders and letter styles! Sans Soucie creates their pantry door glass designs thru sandblasting the glass in different ways which create not only different effects, but different levels in price. Choose from the highest quality and largest selection of frosted glass pantry doors available anywhere! The "same design, done different" - with no limit to design, there's something for every decor, regardless of style. Inside our fun, easy to use online Glass and Door Designer at sanssoucie.com, you'll get instant pricing on everything as YOU customize your door and the glass, just the way YOU want it, to compliment and coordinate with your decor. When you're all finished designing, you can place your order right there online! Glass and doors ship worldwide, custom packed in-house, fully insured via UPS Freight. Glass is sandblast frosted or etched and pantry door designs are available in 3 effects: Solid frost, 2D surface etched or 3D carved. Visit our site to learn more!

Based on a mid century modern concept
Contemporary galley kitchen/diner in Los Angeles with mosaic tiled splashback, flat-panel cabinets, medium wood cabinets, multi-coloured splashback, engineered stone countertops, a submerged sink, stainless steel appliances, concrete flooring, a breakfast bar and green worktops.
Contemporary galley kitchen/diner in Los Angeles with mosaic tiled splashback, flat-panel cabinets, medium wood cabinets, multi-coloured splashback, engineered stone countertops, a submerged sink, stainless steel appliances, concrete flooring, a breakfast bar and green worktops.

Photo of a small contemporary u-shaped enclosed kitchen in Los Angeles with a submerged sink, granite worktops, window splashback, stainless steel appliances, a breakfast bar, brown floors, flat-panel cabinets, medium hardwood flooring, medium wood cabinets and grey worktops.
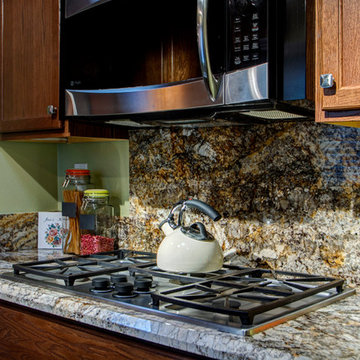
San Diego kitchen remodel to update a 1950's Serra Mesa galley kitchen using warm chestnut oak cabinets and creamy Brazilian granite countertops. A wall was removed next to the refrigerator to create an open and inviting atmosphere. A full height granite backsplash was added behind the cooktop to create an interesting focal point while entertaining in this gourmet kitchen.
Remodeled by: Miramar Kitchen & Bath, Desgined by: Deborah Wand, CKD, AKBD, CID, ASID
www.MiramarKitchenAndBath.com
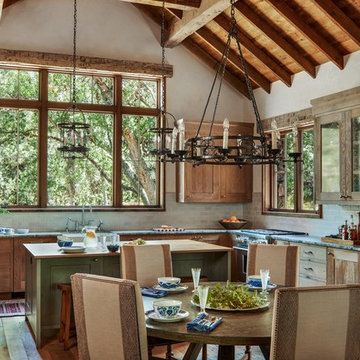
Photo of a rustic kitchen/diner in Other with a belfast sink, medium wood cabinets, grey splashback, metro tiled splashback, light hardwood flooring, an island, grey worktops, shaker cabinets and stainless steel appliances.
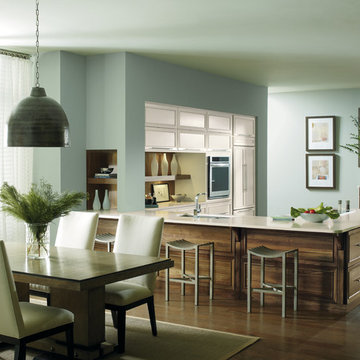
Medium sized contemporary u-shaped open plan kitchen in Chicago with a submerged sink, recessed-panel cabinets, medium wood cabinets, stainless steel appliances, medium hardwood flooring and a breakfast bar.

Matthew Millman
This is an example of a contemporary l-shaped kitchen in San Francisco with flat-panel cabinets, medium wood cabinets, green splashback, glass sheet splashback, an island and green worktops.
This is an example of a contemporary l-shaped kitchen in San Francisco with flat-panel cabinets, medium wood cabinets, green splashback, glass sheet splashback, an island and green worktops.
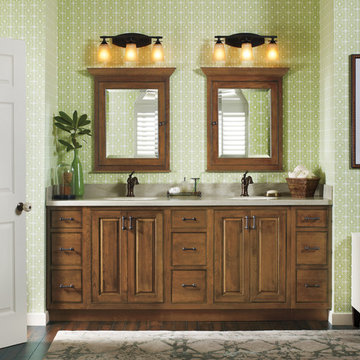
Dynasty by Omega - Vanity
Photo of a medium sized classic kitchen in Kansas City with a built-in sink, raised-panel cabinets, medium wood cabinets and dark hardwood flooring.
Photo of a medium sized classic kitchen in Kansas City with a built-in sink, raised-panel cabinets, medium wood cabinets and dark hardwood flooring.

自然と共に暮らす家-和モダンの平屋
木造・平屋、和モダンの一戸建て住宅。
田園風景の中で、「建築・デザイン」×「自然・アウトドア」が融合し、「豊かな暮らし」を実現する住まいです。
Single-wall open plan kitchen in Other with medium wood cabinets, stainless steel worktops, white splashback, cement tile splashback, stainless steel appliances, medium hardwood flooring, a breakfast bar, brown floors, grey worktops and a wood ceiling.
Single-wall open plan kitchen in Other with medium wood cabinets, stainless steel worktops, white splashback, cement tile splashback, stainless steel appliances, medium hardwood flooring, a breakfast bar, brown floors, grey worktops and a wood ceiling.

Inspiration for a medium sized retro galley kitchen in Portland with a belfast sink, flat-panel cabinets, medium wood cabinets, engineered stone countertops, white splashback, porcelain splashback, stainless steel appliances, vinyl flooring, grey floors and white worktops.
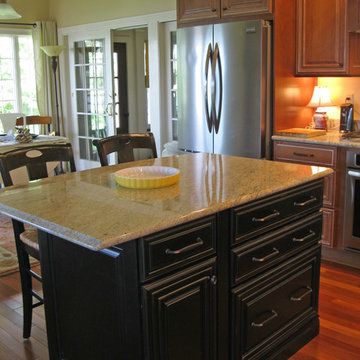
Photo of a small classic l-shaped kitchen/diner in Boston with an island, raised-panel cabinets, medium wood cabinets, granite worktops, beige splashback, stainless steel appliances, a belfast sink and medium hardwood flooring.
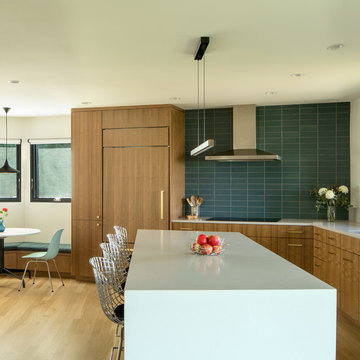
Expanded and updated kitchen with quarter sawn walnut cabinets, gray caesarstone counters and backsplash tile from the Modern line of Ann Sacks.
Photo: Jeremy Bittermann
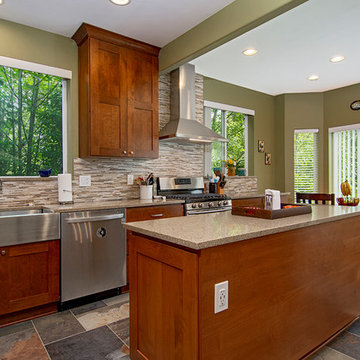
Kitchen with island and breakfast area with inbuilt bench seating.
Design ideas for a large classic galley kitchen/diner in Seattle with a belfast sink, shaker cabinets, medium wood cabinets, engineered stone countertops, multi-coloured splashback, porcelain splashback, stainless steel appliances, porcelain flooring, an island, multi-coloured floors and beige worktops.
Design ideas for a large classic galley kitchen/diner in Seattle with a belfast sink, shaker cabinets, medium wood cabinets, engineered stone countertops, multi-coloured splashback, porcelain splashback, stainless steel appliances, porcelain flooring, an island, multi-coloured floors and beige worktops.
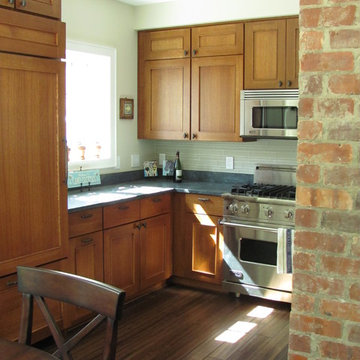
Photo of a traditional u-shaped kitchen/diner in DC Metro with a submerged sink, shaker cabinets, medium wood cabinets, limestone worktops, grey splashback, glass tiled splashback and stainless steel appliances.
Green Kitchen with Medium Wood Cabinets Ideas and Designs
5