Green Kitchen with Mosaic Tiled Splashback Ideas and Designs
Refine by:
Budget
Sort by:Popular Today
61 - 80 of 418 photos
Item 1 of 3
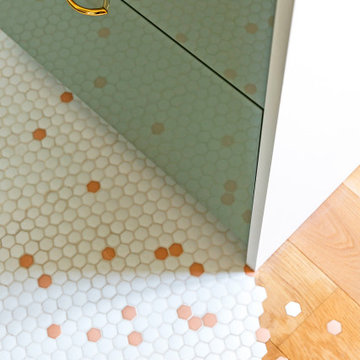
Le détail qui fait toute la différence: le sol en mosaïque bistrot blanche s'est parée d'inserts de couleur rose qui s'évadent dans le parquet !
Design ideas for a small vintage galley kitchen/diner in Paris with a submerged sink, beaded cabinets, green cabinets, wood worktops, white splashback, mosaic tiled splashback, stainless steel appliances, dark hardwood flooring, an island, brown floors and brown worktops.
Design ideas for a small vintage galley kitchen/diner in Paris with a submerged sink, beaded cabinets, green cabinets, wood worktops, white splashback, mosaic tiled splashback, stainless steel appliances, dark hardwood flooring, an island, brown floors and brown worktops.
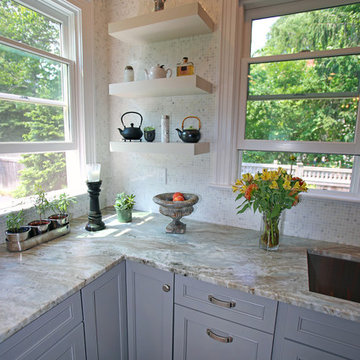
Inspiration for a medium sized classic kitchen in New York with a single-bowl sink, shaker cabinets, grey cabinets, granite worktops, white splashback, mosaic tiled splashback, stainless steel appliances, medium hardwood flooring, an island and brown floors.

Mt. Washington, CA - Complete Kitchen remodel
Installation of flooring, cabinets/cupboards, appliances, countertops, tiled backsplash, windows and all carpentry.
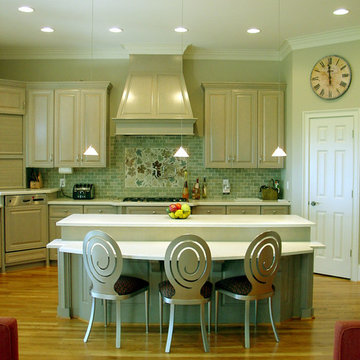
Large traditional galley kitchen/diner in Atlanta with a submerged sink, raised-panel cabinets, beige cabinets, engineered stone countertops, multi-coloured splashback, mosaic tiled splashback, integrated appliances, light hardwood flooring and an island.
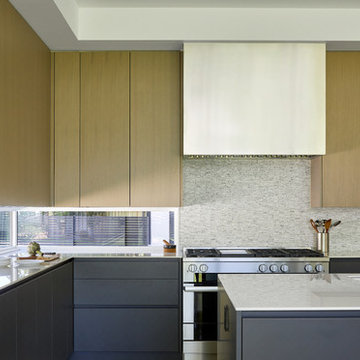
Dror Baldinger
This is an example of a contemporary l-shaped kitchen in Austin with a submerged sink, flat-panel cabinets, grey cabinets, grey splashback, mosaic tiled splashback, stainless steel appliances, an island and white worktops.
This is an example of a contemporary l-shaped kitchen in Austin with a submerged sink, flat-panel cabinets, grey cabinets, grey splashback, mosaic tiled splashback, stainless steel appliances, an island and white worktops.
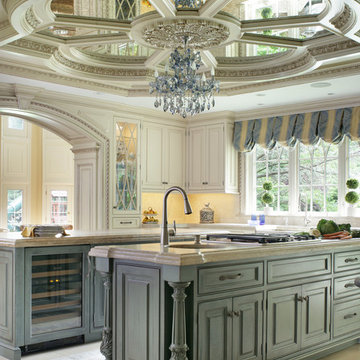
A Traditional Kitchen with a touch of Glitz & Glam. This kitchen features 2 islands with our antiqued blue finish, the perimeter is creme with a brown glaze, limestone floors, the tops are Jerusalem Grey-Gold limestone, an antiqued mirror ceiling detail, our custom tin hood & refrigerator panels, a La Cornue CornuFe 110, a TopBrewer, and a hand-carved farm sink.
Fun Fact: This was the first kitchen in the US to have a TopBrewer installed in it!
Peter Rymwid (www.PeterRymwid.com)
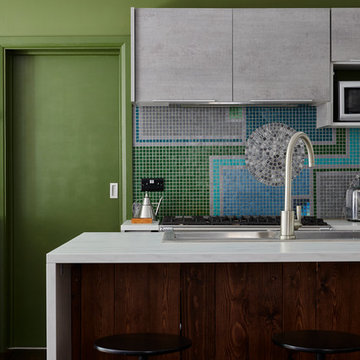
Design ideas for a contemporary kitchen in London with a built-in sink, flat-panel cabinets, grey cabinets, multi-coloured splashback, mosaic tiled splashback, dark hardwood flooring, an island, brown floors and white worktops.
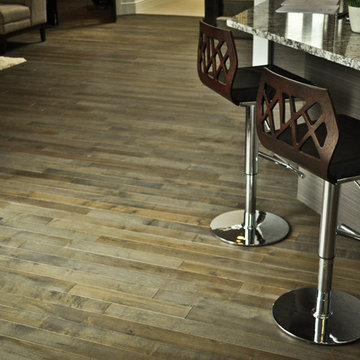
This showhome in Saskatoon features and oiled maple hardwood. This is an excellent choice when using hardwood in high traffic households. The wear and tear that naturally occurs blends into the wood creating natural character.

Removing a wall and doorway between a kitchen and dining room opens the room and encourages conversation between the two areas. This new kitchen features a new "Uba-Tuba" countertop, Bertch Cabinetry, and new gorgeous wood flooring. The backsplash tile is a 1" x 1" Mosaic, that adds an exciting detail. Finally, the island adds storage, additional workspace, and a place for guests to sit while being entertained.
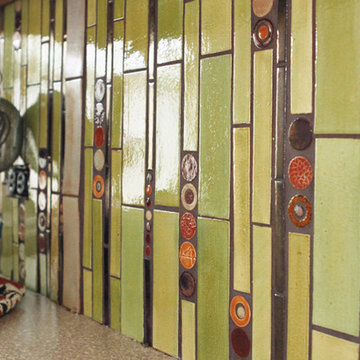
Design ideas for a small bohemian l-shaped enclosed kitchen in Other with a built-in sink, recessed-panel cabinets, multi-coloured splashback, mosaic tiled splashback, white appliances, medium hardwood flooring, medium wood cabinets and no island.
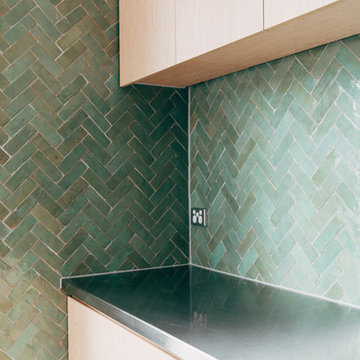
This is an example of a medium sized contemporary galley open plan kitchen in Melbourne with a submerged sink, light wood cabinets, stainless steel worktops, green splashback, mosaic tiled splashback, stainless steel appliances, concrete flooring, an island and grey floors.
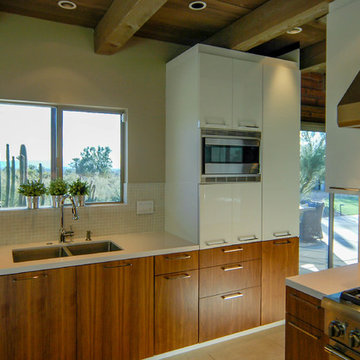
The sink is located by the window giving the homeowner a view of downtown Phoenix. We built pullout pantry units on the end of the kitchen for both the lower and upper. There is a hidden coffee area underneath the microwave in this tall cabinet. Photos by: Karl Baumgart- Design by Lindsey Schultz Design, Cabinetry by An Original, Inc.
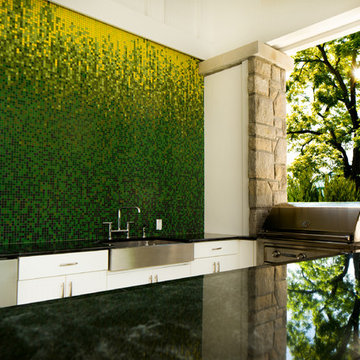
The outdoor kitchen features black granite countertops and stainless steel beverage refrigerator, grill, and farmhouse sink with polished chrome faucet. The West Palm Permapanel cabinetry by Laurie Kitchen & Bath Center appears like wood, but is actually an extremely hard plastic much more durable for outdoor applications. The 3/4” Vitreous Glass tile wall by Artaic is made to order at the exact dimensions needed. Every tile is individually numbered in an exact location.

This project is best described in one word: Fun – Oh wait, and bold! This homes mid-century modern construction style was inspiration that married nicely to our clients request to also have a home with a glamorous and lux vibe. We have a long history of working together and the couple was very open to concepts but she had one request: she loved blue, in any and all forms, and wanted it to be used liberally throughout the house. This new-to-them home was an original 1966 ranch in the Calvert area of Lincoln, Nebraska and was begging for a new and more open floor plan to accommodate large family gatherings. The house had been so loved at one time but was tired and showing her age and an allover change in lighting, flooring, moldings as well as development of a new and more open floor plan, lighting and furniture and space planning were on our agenda. This album is a progression room to room of the house and the changes we made. We hope you enjoy it! This was such a fun and rewarding project and In the end, our Musician husband and glamorous wife had their forever dream home nestled in the heart of the city.
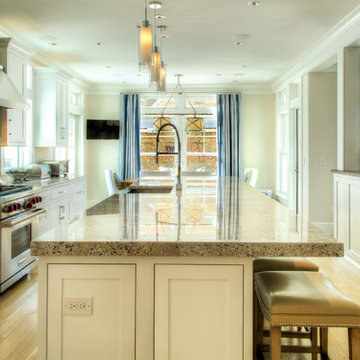
Michael Osean
Large traditional single-wall open plan kitchen in Providence with a belfast sink, beaded cabinets, white cabinets, granite worktops, beige splashback, mosaic tiled splashback, stainless steel appliances, light hardwood flooring, an island and beige floors.
Large traditional single-wall open plan kitchen in Providence with a belfast sink, beaded cabinets, white cabinets, granite worktops, beige splashback, mosaic tiled splashback, stainless steel appliances, light hardwood flooring, an island and beige floors.
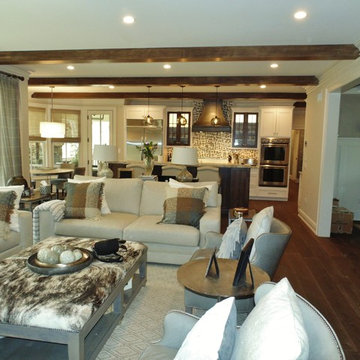
Designed by & Photo by Rob Rasmussen
Photo of a large romantic galley kitchen/diner in New York with a belfast sink, recessed-panel cabinets, white cabinets, granite worktops, multi-coloured splashback, mosaic tiled splashback, stainless steel appliances, medium hardwood flooring and an island.
Photo of a large romantic galley kitchen/diner in New York with a belfast sink, recessed-panel cabinets, white cabinets, granite worktops, multi-coloured splashback, mosaic tiled splashback, stainless steel appliances, medium hardwood flooring and an island.
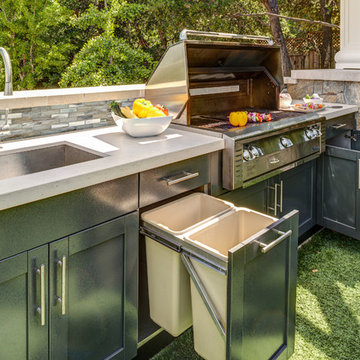
This outdoor space needed a kitchen for each pavilion - one to cook with and another for drinks and entertainment.
The powder painted stainless steel outdoor cabinets feature a bar tender, sink, beverage refrigerator, pull out garbage and pull-out trays. A Dekton countertop was used for its hardiness and low maintenance.
Learn more about our Outdoor Cabinets: http://www.gkandb.com/services/outdoor-kitchens/
DESIGNER: MICHELLE O'CONNOR
PHOTOGRAPHY: TREVE JOHNSON PHOTOGRAPHY
CABINETRY: DANVER
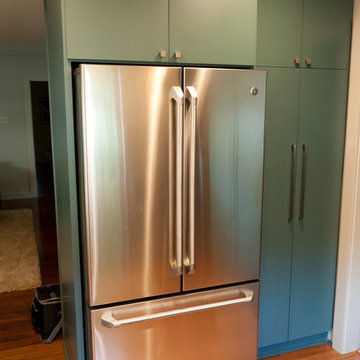
Inspiration for a medium sized modern open plan kitchen in Houston with a belfast sink, flat-panel cabinets, blue cabinets, engineered stone countertops, multi-coloured splashback, mosaic tiled splashback, stainless steel appliances, light hardwood flooring and an island.

This 3,500-square-foot home was custom designed for the clients. They wanted a modern yet comfortable and livable style throughout the inside of the house, with large windows allowing one to soak up the beautiful nature that surrounds the home. It features an open concept and plenty of seating for easy entertaining, beautiful artwork that is meaningful to the homeowners, and bright splashes of color that keep the spaces interesting and fun.
---
Project by Wiles Design Group. Their Cedar Rapids-based design studio serves the entire Midwest, including Iowa City, Dubuque, Davenport, and Waterloo, as well as North Missouri and St. Louis.
For more about Wiles Design Group, see here: https://wilesdesigngroup.com/
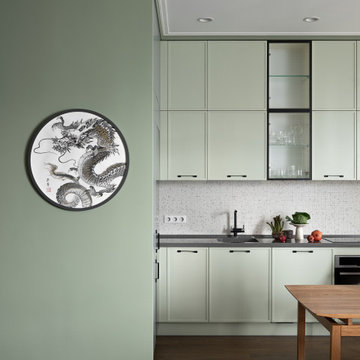
This is an example of a medium sized world-inspired l-shaped kitchen/diner in Moscow with green cabinets, quartz worktops, white splashback, mosaic tiled splashback, medium hardwood flooring and grey worktops.
Green Kitchen with Mosaic Tiled Splashback Ideas and Designs
4