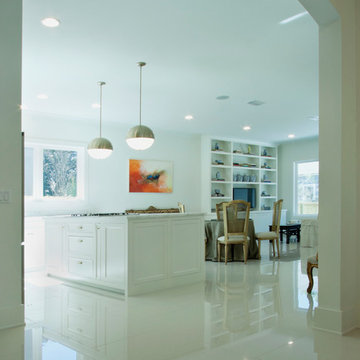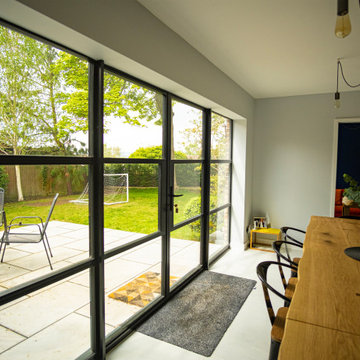Green Kitchen with White Floors Ideas and Designs
Refine by:
Budget
Sort by:Popular Today
121 - 140 of 160 photos
Item 1 of 3
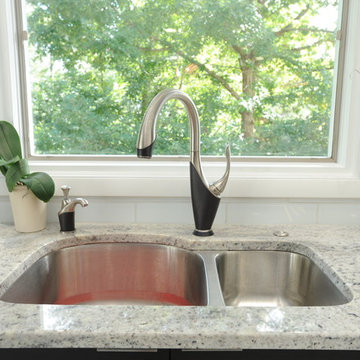
McGinnis Leathers
Photo of an expansive modern l-shaped kitchen/diner in Atlanta with a submerged sink, dark wood cabinets, engineered stone countertops, stainless steel appliances, porcelain flooring, an island, flat-panel cabinets, grey splashback, matchstick tiled splashback and white floors.
Photo of an expansive modern l-shaped kitchen/diner in Atlanta with a submerged sink, dark wood cabinets, engineered stone countertops, stainless steel appliances, porcelain flooring, an island, flat-panel cabinets, grey splashback, matchstick tiled splashback and white floors.
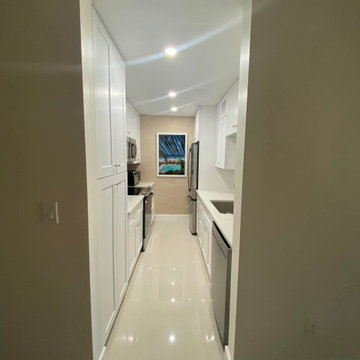
Medium sized classic u-shaped kitchen pantry in Miami with a single-bowl sink, shaker cabinets, white cabinets, engineered stone countertops, stainless steel appliances, porcelain flooring, no island, white floors and white worktops.
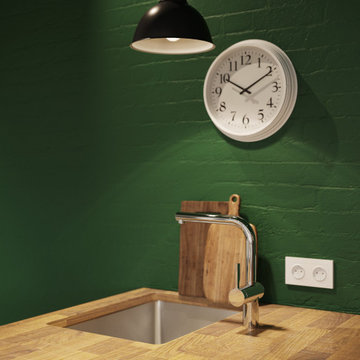
Photo of a medium sized eclectic galley kitchen/diner in Hamburg with a built-in sink, wood worktops, wood splashback, black appliances, light hardwood flooring, a breakfast bar, white floors, brown worktops and a drop ceiling.
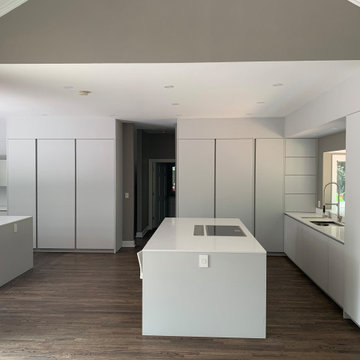
Photo of an expansive contemporary galley kitchen/diner in Other with a submerged sink, flat-panel cabinets, white cabinets, engineered stone countertops, stainless steel appliances, dark hardwood flooring, multiple islands, white floors and white worktops.
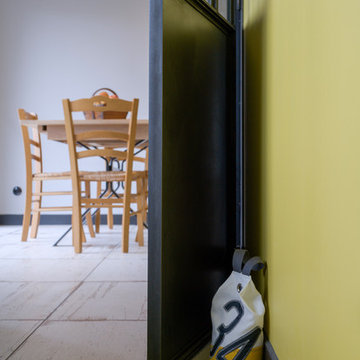
Détail de la porte de séparation cuisine salle à manger.
Medium sized industrial single-wall enclosed kitchen in Brest with a submerged sink, recessed-panel cabinets, black cabinets, composite countertops, metallic splashback, glass tiled splashback, integrated appliances, ceramic flooring, no island, white floors and grey worktops.
Medium sized industrial single-wall enclosed kitchen in Brest with a submerged sink, recessed-panel cabinets, black cabinets, composite countertops, metallic splashback, glass tiled splashback, integrated appliances, ceramic flooring, no island, white floors and grey worktops.
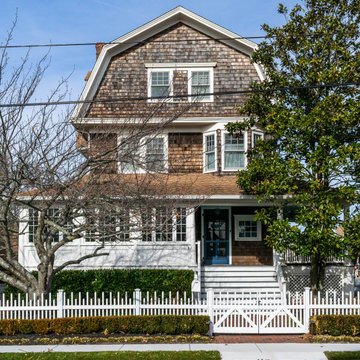
Renovate a large historic home in Cape May, NJ. This included a new kitchen, new bathrooms, new windows and side entry. Note the side entry need approval by the Historic Commission. The kitchen and living is designed for entertaining with family and friends.
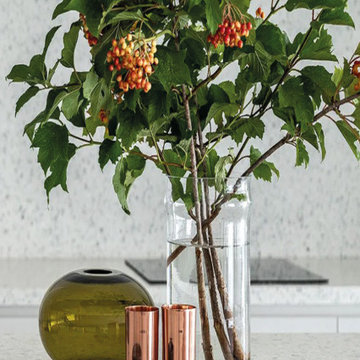
Style and modern trends in design distinguish the bright, open spaces of a private residence in Sydney, where authenticity and sophistication are embodied in the delicate hues of light gray of the SB250 Lido terrazzo provided for the project. The gray marble aggregate set in a white base exalts the entire living area Venetian seminato having been used as flooring and for the countertops and backsplash in the kitchen, as well as for an elegant island that was custom-made out of sculpted terrazzo
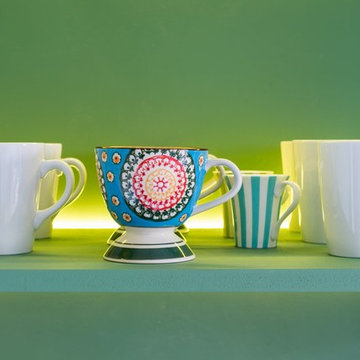
Small kitchen for 1950's Bauhaus architect designed building.
This is an example of a small single-wall enclosed kitchen in London with a belfast sink, open cabinets, green cabinets, wood worktops, green splashback, black appliances, porcelain flooring, white floors and beige worktops.
This is an example of a small single-wall enclosed kitchen in London with a belfast sink, open cabinets, green cabinets, wood worktops, green splashback, black appliances, porcelain flooring, white floors and beige worktops.
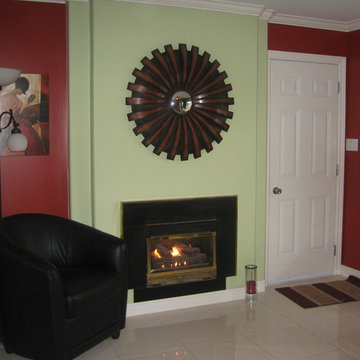
an open fireplace updated by removing the brick surround and creating a more up to date look.this was a family room but walls were removed to create and open concept kitchen
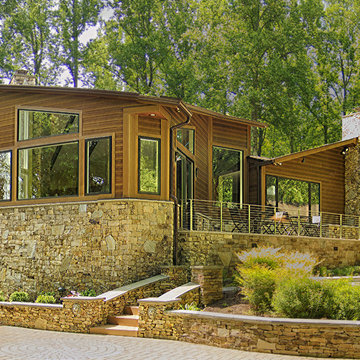
Large contemporary kitchen/diner in DC Metro with light wood cabinets, granite worktops, stone tiled splashback, stainless steel appliances, a submerged sink, shaker cabinets, grey splashback, ceramic flooring, multiple islands and white floors.
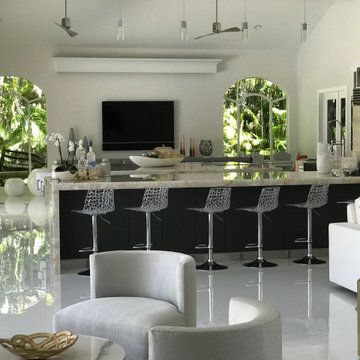
A super modern Miami MIMO style renovation of a Boca Raton Country club home - open kitchen floorpan with large islands
Design ideas for a large modern open plan kitchen in Miami with a belfast sink, flat-panel cabinets, white cabinets, onyx worktops, multi-coloured splashback, glass sheet splashback, stainless steel appliances, ceramic flooring, multiple islands, white floors and multicoloured worktops.
Design ideas for a large modern open plan kitchen in Miami with a belfast sink, flat-panel cabinets, white cabinets, onyx worktops, multi-coloured splashback, glass sheet splashback, stainless steel appliances, ceramic flooring, multiple islands, white floors and multicoloured worktops.

Ultramodern British Kitchen in Ferring, West Sussex
Sea Green handleless furniture from our British supplier and wonderful Corian surfaces combine in this coastal kitchen.
The Brief
This Ferring project required a kitchen rethink in terms of theme and layout. In a relatively compact space, the challenge for designer Aron was to incorporate all usual amenities whilst keeping a spacious and light feel in the room.
Corian work surfaces were a key desirable for this project, with the client also favouring a nod to the coastal setting of the property within the kitchen theme.
Design Elements
The layout of the final design makes the most of an L-shape run to maximise space, with appliances built-in and integrated to allow the theme of the kitchen to take centre-stage.
The theme itself delivers on the coastal design element required with the use of Sea Green furniture. During the design phase a handleless kitchen became the preferred choice for this client, with the design utilising the Segreto option from British supplier Mereway – also chosen because of the vast colour options.
Aron has used furniture around an American fridge freezer, whilst incorporating a nice drinks area, complete with wine bottle storage and glazed black feature door fronts.
Lighting improvements have also been made as part of the project in the form of undercabinet lighting, downlights in the ceiling and integrated lighting in the feature cupboard.
Special Inclusions
As a keen cook, appliance choices were an important part of this project for the client.
For this reason, high-performance Neff appliances have been utilised with features like Pyrolytic cleaning included in both the Slide & Hide single oven and compact oven. An intuitive Neff induction hob also features in this project.
Again, to maintain the theme appliances have been integrated where possible. A dishwasher and telescopic extractor hood are fitted behind Sea Green doors for this reason.
Project Highlight
Corian work surfaces were a key requirement for this project, with the client enjoying them in their previous kitchen.
A subtle light ash option has been chosen for this project, which has also been expertly fabricated in to a seamless 1.5 bowl sink area complete with drainer grooves.
The End Result
The end result is a wonderful kitchen design that delivers on all the key requirements of the project. Corian surfaces, high-performance appliances and a Sea Green theme tick all the boxes of this project brief.
If you have a similar home project, consult our expert designers to see how we can design your dream space.
To arrange a free design consultation visit a showroom or book an appointment now.
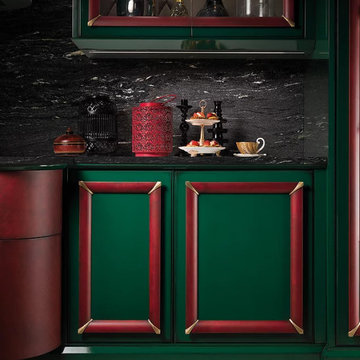
The Gran Duca line by Houss Expo gets its inspiration from the American Art Deco style, more specifically the one in its second stage, that of the "streamlining" (featuring sleek, aerodynamic lines).
From the American creativity that combined efficiency, strength, and elegance, a dream comes true to give life to an innovative line of furniture, fully customizable, and featuring precious volumes, lines, materials, and processing: Gran Duca.
The Gran Duca Collection is a hymn to elegance and great aesthetics but also to functionality in solutions that make life easier and more comfortable in every room, from the kitchen to the living room to the bedrooms.
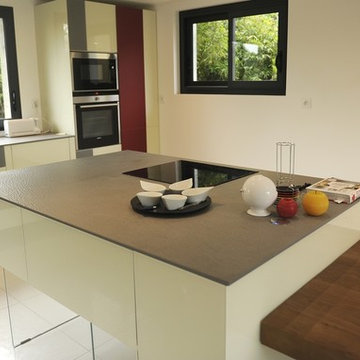
Cuisine LAGO dessinée par AUBRY Décoration.
Projet complet d'agencement AUBRY Décoration.
Crédit photo : AUBRY Décoration
Design ideas for a large contemporary kitchen/diner in Rennes with an integrated sink, quartz worktops, integrated appliances, ceramic flooring, an island and white floors.
Design ideas for a large contemporary kitchen/diner in Rennes with an integrated sink, quartz worktops, integrated appliances, ceramic flooring, an island and white floors.
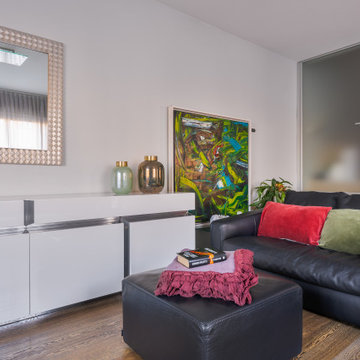
Abbiamo fatto fare dal falegname alcuni elementi per integrare ed allineare le ante dei pensili di questa cucina per svecchiare i colori e le forme.
Inspiration for a medium sized contemporary grey and cream l-shaped kitchen/diner in Venice with a double-bowl sink, flat-panel cabinets, beige cabinets, laminate countertops, metallic splashback, black appliances, terrazzo flooring, no island, white floors and beige worktops.
Inspiration for a medium sized contemporary grey and cream l-shaped kitchen/diner in Venice with a double-bowl sink, flat-panel cabinets, beige cabinets, laminate countertops, metallic splashback, black appliances, terrazzo flooring, no island, white floors and beige worktops.
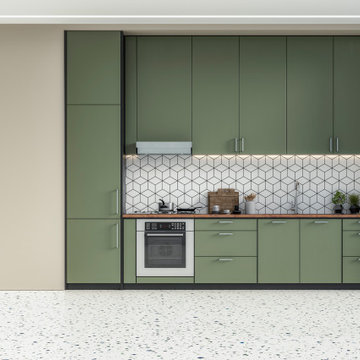
This kitchen presents a fresh, contemporary design with its striking olive green cabinetry that adds a pop of color and personality. The sleek, flat-panel doors offer a clean, minimalistic look, while the wooden countertop adds warmth and a touch of nature. The backsplash, with its geometric white tiles, provides a sharp contrast to the green, adding visual interest and tying the space together.
The floor is covered with terrazzo, giving a playful and durable foundation with its speckled pattern of chips. Modern appliances, neatly integrated within the cabinetry, suggest functionality without sacrificing style. The inclusion of indoor plants on the countertops introduces an organic element, enhancing the room's lively and earthy feel.
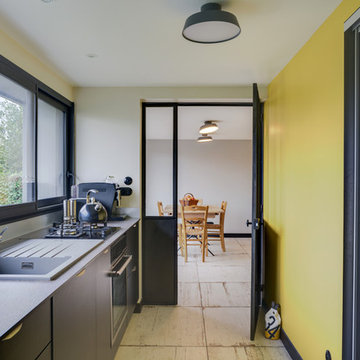
Réalisation d'une cuisine ouverte sur le jardin avec porte acier sur mesure.
This is an example of a medium sized urban grey and black single-wall enclosed kitchen in Brest with a submerged sink, recessed-panel cabinets, black cabinets, composite countertops, metallic splashback, glass tiled splashback, integrated appliances, ceramic flooring, no island, white floors and grey worktops.
This is an example of a medium sized urban grey and black single-wall enclosed kitchen in Brest with a submerged sink, recessed-panel cabinets, black cabinets, composite countertops, metallic splashback, glass tiled splashback, integrated appliances, ceramic flooring, no island, white floors and grey worktops.
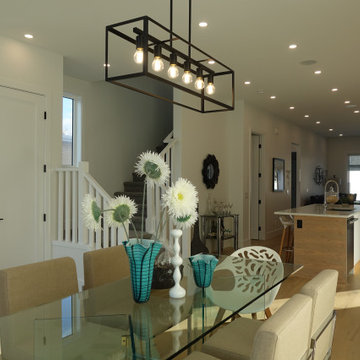
timeless exterior with one of the best inner city floor plans you will ever walk thru. this space has a basement rental suite, bonus room, nook and dining, over size garage, jack and jill kids bathroom and many more features
Green Kitchen with White Floors Ideas and Designs
7
