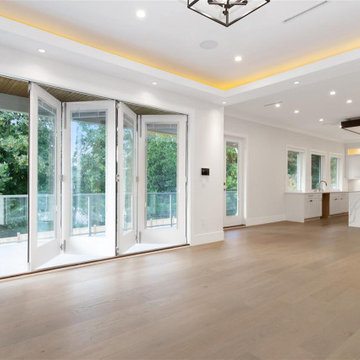Green Living Room with a Drop Ceiling Ideas and Designs
Refine by:
Budget
Sort by:Popular Today
1 - 20 of 32 photos
Item 1 of 3

Photography by Michael J. Lee
Large classic formal and grey and cream open plan living room in Boston with beige walls, a ribbon fireplace, medium hardwood flooring, a stone fireplace surround, no tv, brown floors and a drop ceiling.
Large classic formal and grey and cream open plan living room in Boston with beige walls, a ribbon fireplace, medium hardwood flooring, a stone fireplace surround, no tv, brown floors and a drop ceiling.
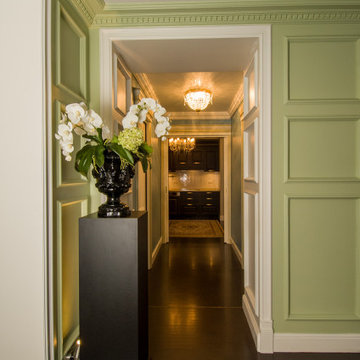
Photo of a medium sized traditional formal enclosed living room with green walls, dark hardwood flooring, brown floors, a drop ceiling and wainscoting.

This is an example of an expansive rural formal open plan living room in San Francisco with white walls, a wall mounted tv, light hardwood flooring, a standard fireplace, a tiled fireplace surround, brown floors, a drop ceiling and panelled walls.

Inspiration for a medium sized contemporary grey and white living room in Moscow with white walls, laminate floors, a wall mounted tv, beige floors, panelled walls, feature lighting, a reading nook, a drop ceiling and no fireplace.

Photo of a small contemporary formal open plan living room in Other with grey walls, light hardwood flooring, a wall mounted tv, beige floors, a drop ceiling and brick walls.
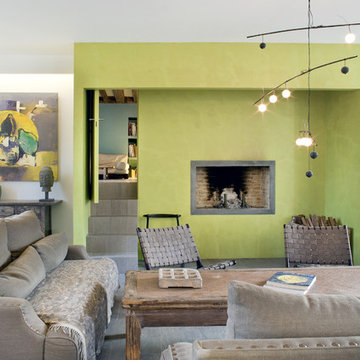
Olivier Chabaud
Design ideas for a bohemian open plan living room in Paris with green walls, a standard fireplace, laminate floors, grey floors and a drop ceiling.
Design ideas for a bohemian open plan living room in Paris with green walls, a standard fireplace, laminate floors, grey floors and a drop ceiling.
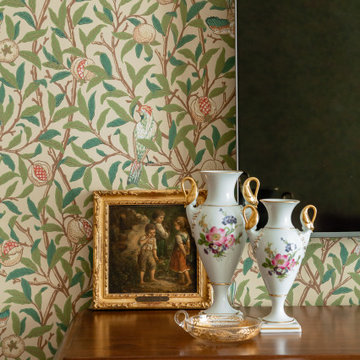
Гостиная в английском стиле, объединённая с кухней и столовой. Паркет уложен английской елочкой. Бархатные шторы с бахромой. Бумажные обои с растительным орнаментом. Белые двери и плинтуса. Гладкий потолочный карниз и лепная розетка. Белая кухня из массива с ручками из состаренного серебра фартуком из керамики и столешницей из кварца.
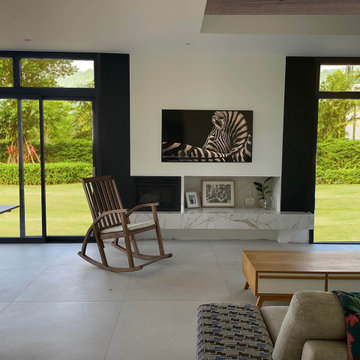
Salon entièrement ouvert sur l'exétrieur avec cheminée et tablette en marbre.
La télé tableau se dissimule sur ce pan de mur .
This is an example of a large contemporary open plan living room in Grenoble with white walls, ceramic flooring, a wood burning stove, a tiled fireplace surround, a concealed tv, white floors, a drop ceiling and feature lighting.
This is an example of a large contemporary open plan living room in Grenoble with white walls, ceramic flooring, a wood burning stove, a tiled fireplace surround, a concealed tv, white floors, a drop ceiling and feature lighting.
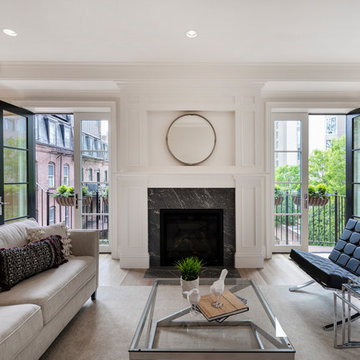
Back Bay living room with custom ventless fireplace and double Juliet balconies. Fireplace with custom dark stone surround and custom wood mantle with decorative trim. White tray ceiling with crown molding. White walls and light hardwood floors.
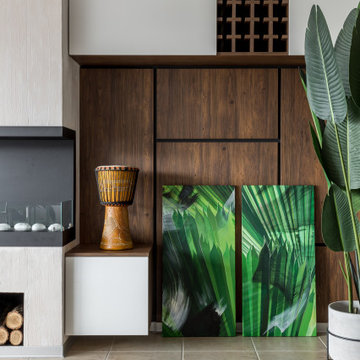
This is an example of a small contemporary open plan living room in Other with a home bar, beige walls, porcelain flooring, a corner fireplace, a plastered fireplace surround, a wall mounted tv, beige floors, a drop ceiling and panelled walls.
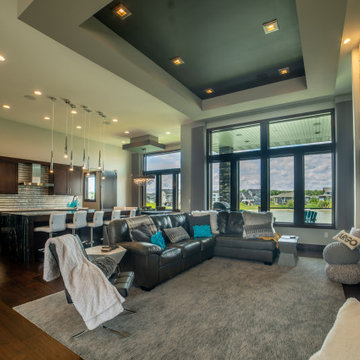
This is an example of a contemporary open plan living room in Other with grey walls, dark hardwood flooring, a ribbon fireplace, a stacked stone fireplace surround, a wall mounted tv, brown floors and a drop ceiling.
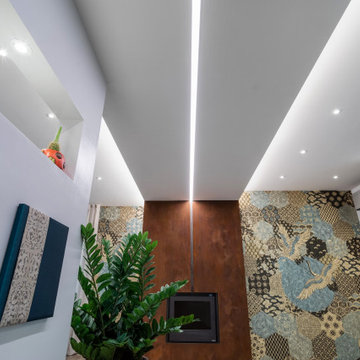
Ristrutturazione completa appartamento da 120mq con carta da parati e camino effetto corten
Photo of a large contemporary formal and grey and brown open plan living room in Other with grey walls, a ribbon fireplace, a metal fireplace surround, a wall mounted tv, grey floors, a drop ceiling and wallpapered walls.
Photo of a large contemporary formal and grey and brown open plan living room in Other with grey walls, a ribbon fireplace, a metal fireplace surround, a wall mounted tv, grey floors, a drop ceiling and wallpapered walls.
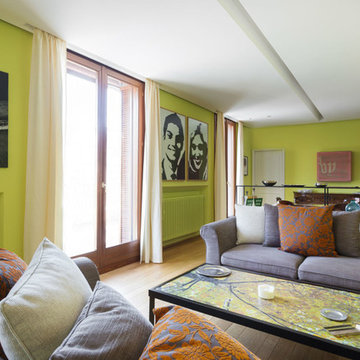
Elegante soggiorno con illuminazione led perimetrale a soffitto e pareti colorate.
la zona living è separata dall'ambiente pranzo da una libreria bassa in metallo verniciato nero in modo da mantenere la percezione dello spazio unitario.

The sleek chandelier is an exciting focal point in this space while the open concept keeps the space informal and great for entertaining guests.
Photography by John Richards
---
Project by Wiles Design Group. Their Cedar Rapids-based design studio serves the entire Midwest, including Iowa City, Dubuque, Davenport, and Waterloo, as well as North Missouri and St. Louis.
For more about Wiles Design Group, see here: https://wilesdesigngroup.com/
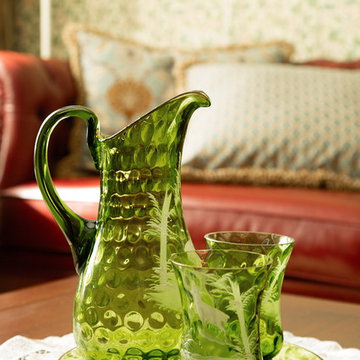
Гостиная в английском стиле, объединённая с кухней и столовой. Паркет уложен английской елочкой. Бархатные шторы с бахромой. Бумажные обои с растительным орнаментом. Белые двери и плинтуса. Гладкий потолочный карниз и лепная розетка. Белая кухня из массива с ручками из состаренного серебра фартуком из керамики и столешницей из кварца.
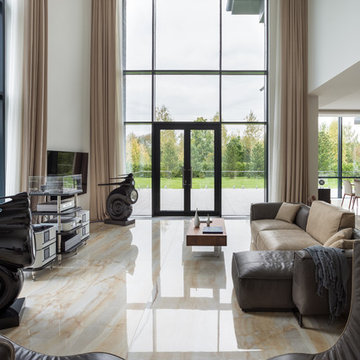
Музыкальная комната отдыха на первом этаже загородного дома с видом на сад.
Архитекторы: Дмитрий Глушков, Фёдор Селенин; Фото: Антон Лихтарович
Design ideas for a large living room in Moscow with a music area, beige walls, porcelain flooring, a ribbon fireplace, a stone fireplace surround, a built-in media unit, beige floors, a drop ceiling and wallpapered walls.
Design ideas for a large living room in Moscow with a music area, beige walls, porcelain flooring, a ribbon fireplace, a stone fireplace surround, a built-in media unit, beige floors, a drop ceiling and wallpapered walls.
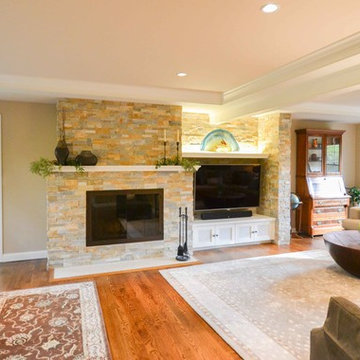
Ceiling beams and interesting stone adds interest in this formerly two separate sitting rooms space.
Photography by Lori Wiles Design---
Project by Wiles Design Group. Their Cedar Rapids-based design studio serves the entire Midwest, including Iowa City, Dubuque, Davenport, and Waterloo, as well as North Missouri and St. Louis.
For more about Wiles Design Group, see here: https://wilesdesigngroup.com/
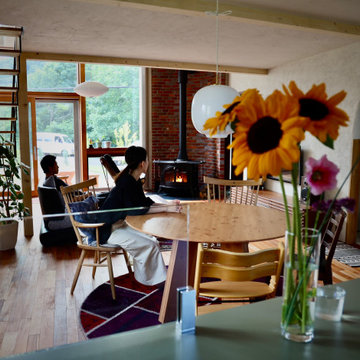
Inspiration for a medium sized open plan living room in Sapporo with beige walls, a wood burning stove, a brick fireplace surround, a wall mounted tv, brown floors, medium hardwood flooring and a drop ceiling.
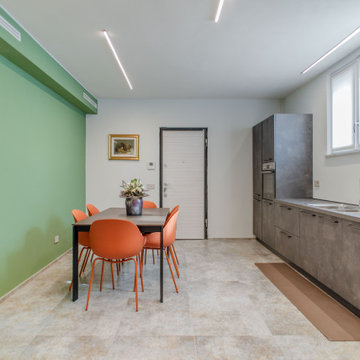
This is an example of a large modern open plan living room in Milan with a home bar, multi-coloured walls, porcelain flooring, a wall mounted tv, multi-coloured floors, a drop ceiling and wallpapered walls.
Green Living Room with a Drop Ceiling Ideas and Designs
1
