Refine by:
Budget
Sort by:Popular Today
1 - 20 of 1,261 photos
Item 1 of 3

Inspiration for a medium sized victorian formal living room in London with green walls, dark hardwood flooring, a standard fireplace, a stone fireplace surround and brown floors.

Design ideas for a classic enclosed games room in London with white walls, light hardwood flooring, a standard fireplace, a stone fireplace surround, a built-in media unit, wainscoting and a chimney breast.

Builder: John Kraemer & Sons | Building Architecture: Charlie & Co. Design | Interiors: Martha O'Hara Interiors | Photography: Landmark Photography
This is an example of a medium sized classic open plan living room in Minneapolis with grey walls, light hardwood flooring, a standard fireplace, a stone fireplace surround, a wall mounted tv and brown floors.
This is an example of a medium sized classic open plan living room in Minneapolis with grey walls, light hardwood flooring, a standard fireplace, a stone fireplace surround, a wall mounted tv and brown floors.

Natural light exposes the beautiful details of this great room. Coffered ceiling encompasses a majestic old world feeling of this stone and shiplap fireplace. Comfort and beauty combo.

This is an example of a large country open plan living room in Salt Lake City with white walls, light hardwood flooring, a standard fireplace, a stone fireplace surround, a wall mounted tv and beige floors.

A mixture of classic construction and modern European furnishings redefines mountain living in this second home in charming Lahontan in Truckee, California. Designed for an active Bay Area family, this home is relaxed, comfortable and fun.

"2012 Alice Washburn Award" Winning Home - A.I.A. Connecticut
Read more at https://ddharlanarchitects.com/tag/alice-washburn/
“2014 Stanford White Award, Residential Architecture – New Construction Under 5000 SF, Extown Farm Cottage, David D. Harlan Architects LLC”, The Institute of Classical Architecture & Art (ICAA).
“2009 ‘Grand Award’ Builder’s Design and Planning”, Builder Magazine and The National Association of Home Builders.
“2009 People’s Choice Award”, A.I.A. Connecticut.
"The 2008 Residential Design Award", ASID Connecticut
“The 2008 Pinnacle Award for Excellence”, ASID Connecticut.
“HOBI Connecticut 2008 Award, ‘Best Not So Big House’”, Connecticut Home Builders Association.
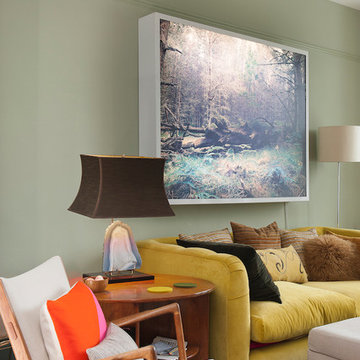
Photograph David Merewether
Photo of a medium sized romantic formal enclosed living room in Sussex with green walls, a stone fireplace surround, dark hardwood flooring, a standard fireplace and a freestanding tv.
Photo of a medium sized romantic formal enclosed living room in Sussex with green walls, a stone fireplace surround, dark hardwood flooring, a standard fireplace and a freestanding tv.

The family room, including the kitchen and breakfast area, features stunning indirect lighting, a fire feature, stacked stone wall, art shelves and a comfortable place to relax and watch TV.
Photography: Mark Boisclair
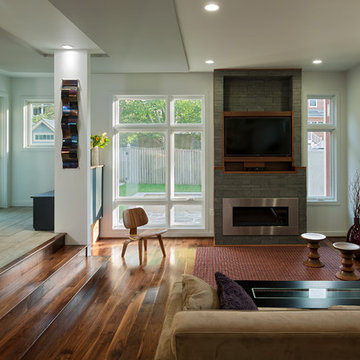
New family room with stone fireplace surround and views to private rear garden. For information about our work, please contact info@studiombdc.com
Contemporary open plan games room in DC Metro with a ribbon fireplace, a wall mounted tv, multi-coloured walls, medium hardwood flooring, a stone fireplace surround and brown floors.
Contemporary open plan games room in DC Metro with a ribbon fireplace, a wall mounted tv, multi-coloured walls, medium hardwood flooring, a stone fireplace surround and brown floors.

Phillip Mueller Photography, Architect: Sharratt Design Company, Interior Design: Martha O'Hara Interiors
Inspiration for a large classic conservatory in Minneapolis with medium hardwood flooring, a stone fireplace surround, a skylight, a standard fireplace and brown floors.
Inspiration for a large classic conservatory in Minneapolis with medium hardwood flooring, a stone fireplace surround, a skylight, a standard fireplace and brown floors.
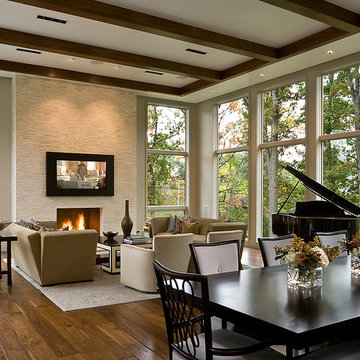
Contemporary Family Room with oversized windows
This is an example of a contemporary open plan games room in Chicago with beige walls, dark hardwood flooring, a standard fireplace, a stone fireplace surround and a wall mounted tv.
This is an example of a contemporary open plan games room in Chicago with beige walls, dark hardwood flooring, a standard fireplace, a stone fireplace surround and a wall mounted tv.
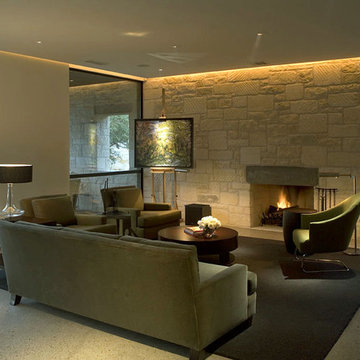
Design ideas for a contemporary living room in Austin with a standard fireplace, a stone fireplace surround and feature lighting.

Lavish Transitional living room with soaring white geometric (octagonal) coffered ceiling and panel molding. The room is accented by black architectural glazing and door trim. The second floor landing/balcony, with glass railing, provides a great view of the two story book-matched marble ribbon fireplace.
Architect: Hierarchy Architecture + Design, PLLC
Interior Designer: JSE Interior Designs
Builder: True North
Photographer: Adam Kane Macchia

A Brilliant Photo - Agneiszka Wormus
Design ideas for an expansive classic open plan living room in Denver with white walls, medium hardwood flooring, a standard fireplace, a stone fireplace surround and a wall mounted tv.
Design ideas for an expansive classic open plan living room in Denver with white walls, medium hardwood flooring, a standard fireplace, a stone fireplace surround and a wall mounted tv.

This is an example of a small classic open plan living room in Vancouver with white walls, light hardwood flooring, a ribbon fireplace, a stone fireplace surround, a built-in media unit, beige floors and feature lighting.
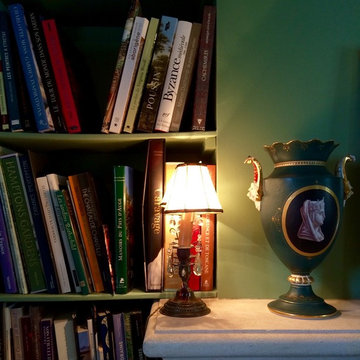
Rénovation & aménagement d'une maison de campagne en normandie
Crédit: Julien Aupetit & Rose Houillon
Medium sized country enclosed living room with a reading nook, green walls, a wood burning stove, a stone fireplace surround, a freestanding tv and terracotta flooring.
Medium sized country enclosed living room with a reading nook, green walls, a wood burning stove, a stone fireplace surround, a freestanding tv and terracotta flooring.

Design ideas for a medium sized classic conservatory in Jacksonville with slate flooring, a standard fireplace, a stone fireplace surround and a skylight.
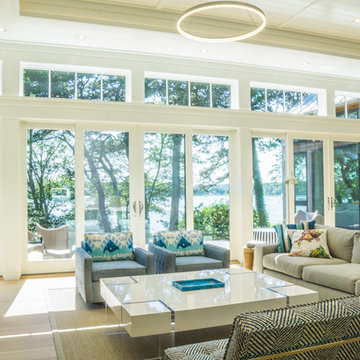
The modern living room of this home is designed to provide unencumbered views of the landscape and waterfront. A visual continuity is created through the use of granite and bluestone. The stonework of the fireplace surround matches the granite retaining walls outside the window and the bluestone hearth resembles the bluestone stairs off of the Ipe deck.
Photography by Michael Conway, Means-of-Production

Traditional open plan games room in Chicago with white walls, porcelain flooring, a standard fireplace, a stone fireplace surround and a built-in media unit.
1



