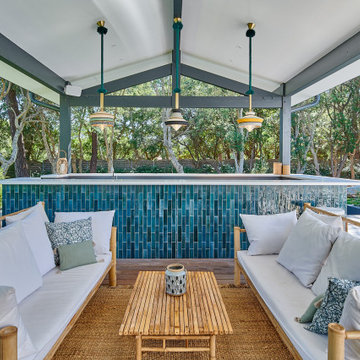Green Terrace with an Outdoor Kitchen Ideas and Designs
Refine by:
Budget
Sort by:Popular Today
1 - 20 of 676 photos
Item 1 of 3

cucina esterna sul terrazzo ci Cesar Cucine e barbeque a gas di weber
pensilina in vetro e linea led sotto gronda.
Parete rivestita con micro mosaico di Appiani colore grigio.
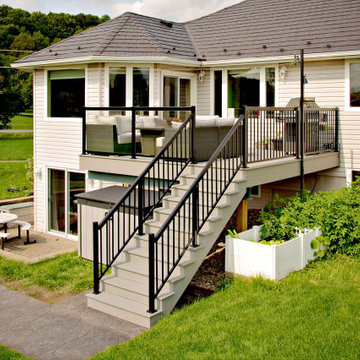
Design ideas for a medium sized back first floor mixed railing terrace in Other with an outdoor kitchen and no cover.
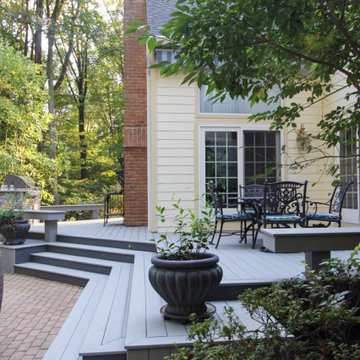
In preparation for an annual family gathering, our clients decided to upgrade their yard to include low-maintenance materials. Choosing wood composite decking retained the traditional look of wood while featuring the modern convenience of sustainability. TimberTech was selected for the plank flooring, multiple custom bench seating, and plant bases. In order to keep their guests safe at any time of the day, small round lights on programmable timers were installed to illuminate the wide decking stairs. Wanting to house the grill in an upscale way, a custom built-in stone enclosure topped with granite was created to face out into the entertainment area. This way, the chef of the house can have all the necessary conveniences while still being part of the fun. Now, these homeowners can focus more on entertaining and less on upkeep.
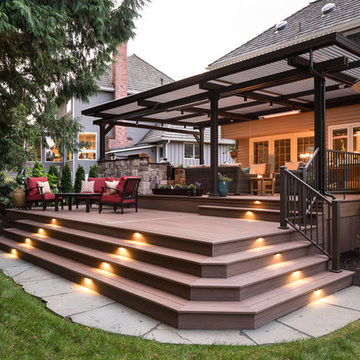
Large classic back terrace in Seattle with an outdoor kitchen and a pergola.
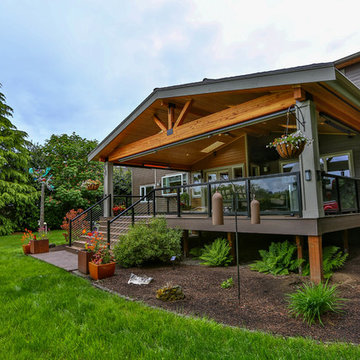
This project is a huge gable style patio cover with covered deck and aluminum railing with glass and cable on the stairs. The Patio cover is equipped with electric heaters, tv, ceiling fan, skylights, fire table, patio furniture, and sound system. The decking is a composite material from Timbertech and had hidden fasteners.

Photo of a medium sized traditional back terrace in Kansas City with an outdoor kitchen and a pergola.

Duralife Siesta Decking, Golden Teak
This is an example of a large classic back terrace in Other with an outdoor kitchen and no cover.
This is an example of a large classic back terrace in Other with an outdoor kitchen and no cover.

Genevieve de Manio Photography
This is an example of an expansive classic roof rooftop terrace in Boston with an outdoor kitchen and no cover.
This is an example of an expansive classic roof rooftop terrace in Boston with an outdoor kitchen and no cover.

Outdoor kitchen with built-in BBQ, sink, stainless steel cabinetry, and patio heaters.
Design by: H2D Architecture + Design
www.h2darchitects.com
Built by: Crescent Builds
Photos by: Julie Mannell Photography
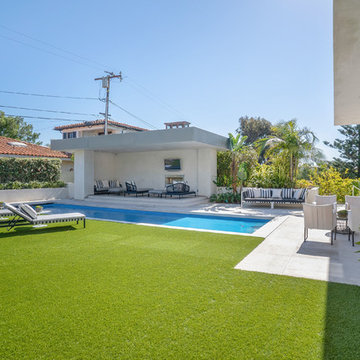
Design ideas for a large contemporary back terrace in Los Angeles with an outdoor kitchen and a roof extension.
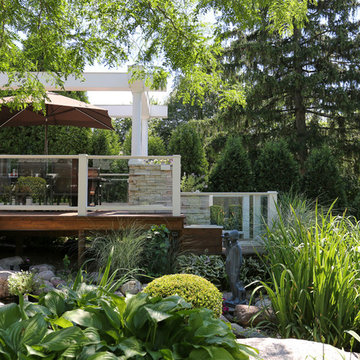
Kaskel Photography
Inspiration for an expansive traditional back terrace in Chicago with an outdoor kitchen and a pergola.
Inspiration for an expansive traditional back terrace in Chicago with an outdoor kitchen and a pergola.
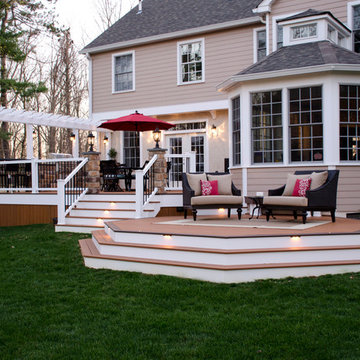
This custom outdoor living space is built using TImberTech Teak decking and white radiance rail. The space showcases a custom built in grill and bar area with a vinyl pergola above. The project also features an octagon with wrap around steps in a lower level. The space has an extensive lighting package that includes deck lights, riser lights and, lantern lights. The Keystone Team completed this project in December 2015.
Photography by: Keystone Custom Decks
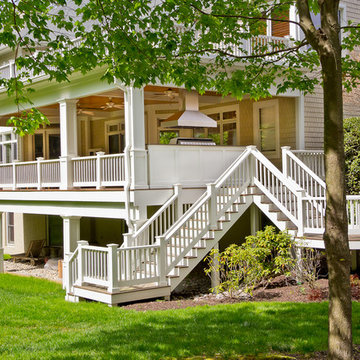
Michael J Gibbs
Photo of a large traditional back terrace in DC Metro with an outdoor kitchen and a roof extension.
Photo of a large traditional back terrace in DC Metro with an outdoor kitchen and a roof extension.

Photography: Ryan Garvin
Coastal roof rooftop terrace in Los Angeles with an outdoor kitchen and a roof extension.
Coastal roof rooftop terrace in Los Angeles with an outdoor kitchen and a roof extension.
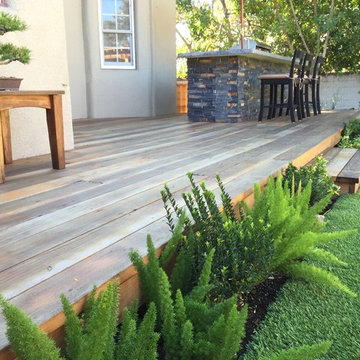
Elevated redwood deck and custom built-in bbq counter with concrete countertop.
Inspiration for a medium sized world-inspired back terrace in Los Angeles with an outdoor kitchen and no cover.
Inspiration for a medium sized world-inspired back terrace in Los Angeles with an outdoor kitchen and no cover.
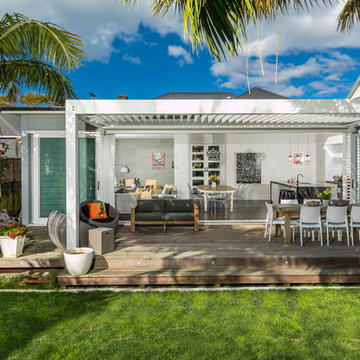
Photo of a coastal back terrace in Auckland with an outdoor kitchen and a pergola.
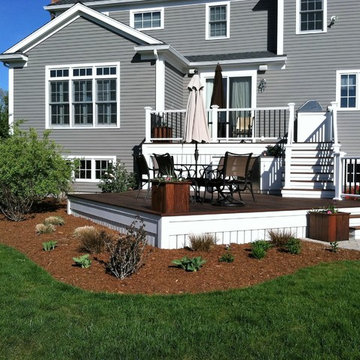
Lower level deck and dining station
Inspiration for a large contemporary back terrace in Providence with an outdoor kitchen and no cover.
Inspiration for a large contemporary back terrace in Providence with an outdoor kitchen and no cover.
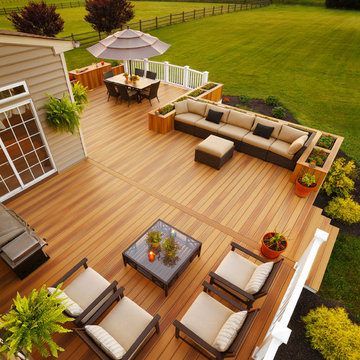
Photo of an expansive classic back terrace in Kansas City with an outdoor kitchen and no cover.
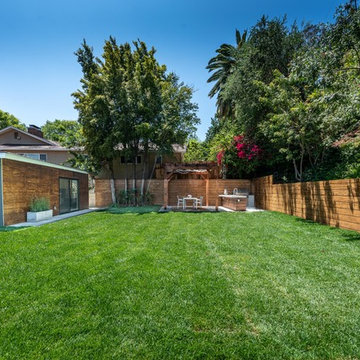
Located in Studio City's Wrightwood Estates, Levi Construction’s latest residency is a two-story mid-century modern home that was re-imagined and extensively remodeled with a designer’s eye for detail, beauty and function. Beautifully positioned on a 9,600-square-foot lot with approximately 3,000 square feet of perfectly-lighted interior space. The open floorplan includes a great room with vaulted ceilings, gorgeous chef’s kitchen featuring Viking appliances, a smart WiFi refrigerator, and high-tech, smart home technology throughout. There are a total of 5 bedrooms and 4 bathrooms. On the first floor there are three large bedrooms, three bathrooms and a maid’s room with separate entrance. A custom walk-in closet and amazing bathroom complete the master retreat. The second floor has another large bedroom and bathroom with gorgeous views to the valley. The backyard area is an entertainer’s dream featuring a grassy lawn, covered patio, outdoor kitchen, dining pavilion, seating area with contemporary fire pit and an elevated deck to enjoy the beautiful mountain view.
Project designed and built by
Levi Construction
http://www.leviconstruction.com/
Levi Construction is specialized in designing and building custom homes, room additions, and complete home remodels. Contact us today for a quote.
Green Terrace with an Outdoor Kitchen Ideas and Designs
1
