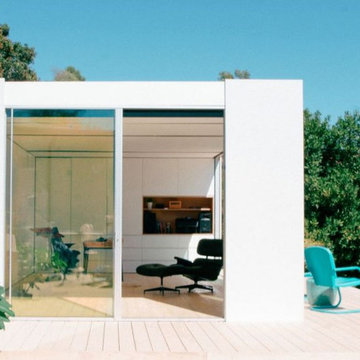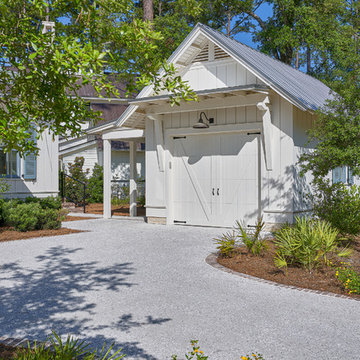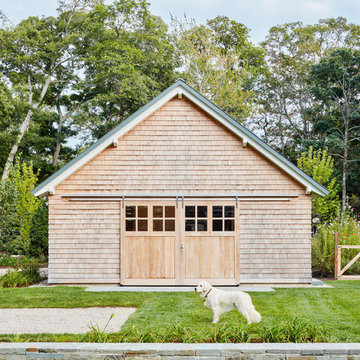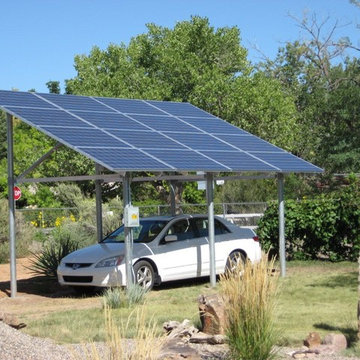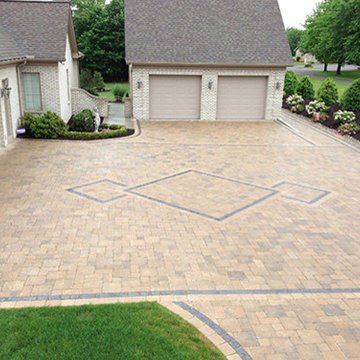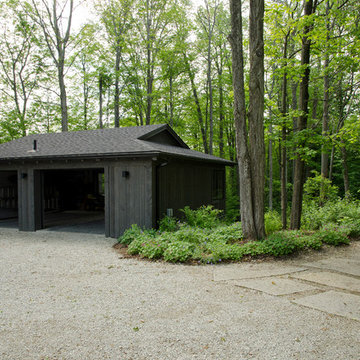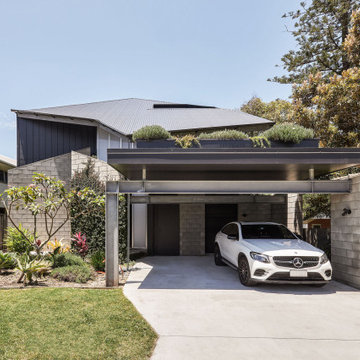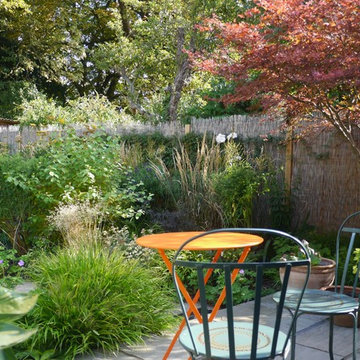Green, Turquoise Garage Ideas and Designs
Refine by:
Budget
Sort by:Popular Today
61 - 80 of 6,612 photos
Item 1 of 3
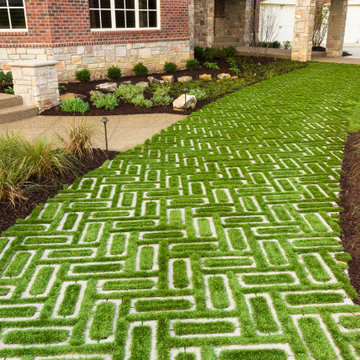
Make it rain because we’ve got you covered! Aquastorm is an anti-flooding permeable driveway paver with through-the-roof infiltration rates. It is designed for the modern home that enjoys linear looks and green initiatives. Enjoy an eco-friendly driveway with Aquastrom and expand your pleasure to your backyard; this environmentally friendly hardscape product allows grass to grow between it, so you won’t have to compromise the beauty of concrete with Mother Nature. The integrated spacers allow easy installation by keeping the joint space between each paver consistent for super straight lines that allow water to trickle directly through. Check out our website to shop the look! Or, check out the estimation tool on our website to get an idea of how much a similar project could cost you! https://www.techo-bloc.com/shop/pavers/aquastorm/
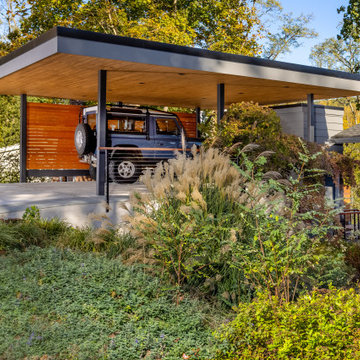
New Carport on compact steep property,
Design ideas for a medium sized retro detached double carport in New York.
Design ideas for a medium sized retro detached double carport in New York.
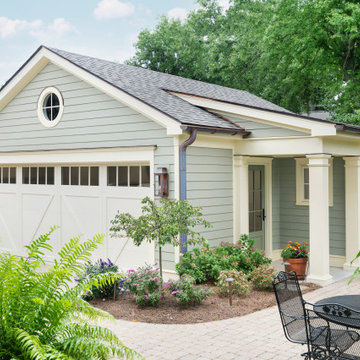
In 2018, the homeowner renovated her back porch, elevating the outdoor space to complement her renovated interior. The garage was the finale of this outdoor plan. The garage depth was enlarged by about 4’ , roof pitch increased enough to get a round window to compliment the one on the back side of the home, and more substantial trim was added around a new Carriage House look overhead door. In addition an area for storage was added with a potting bench on the side. This allowed the perfect spot for a small porch that makes the garage look almost like more of a cottage. The copper lanterns, gutters and flashing details finish out the look.
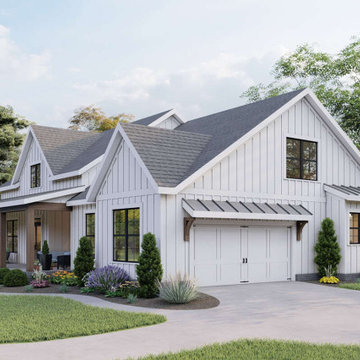
The side-entry garage hosts enough room for two vehicles and extra bump-out space for storing lawn equipment and other tools.
This is an example of a farmhouse garage in Atlanta.
This is an example of a farmhouse garage in Atlanta.
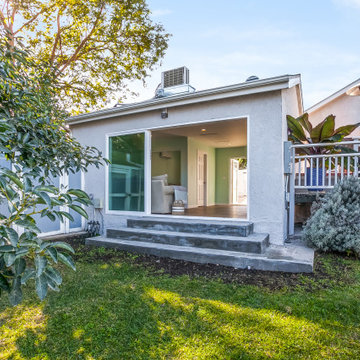
Beautiful California Style ADU
This is an example of a large coastal detached garage in Los Angeles with three or more cars.
This is an example of a large coastal detached garage in Los Angeles with three or more cars.
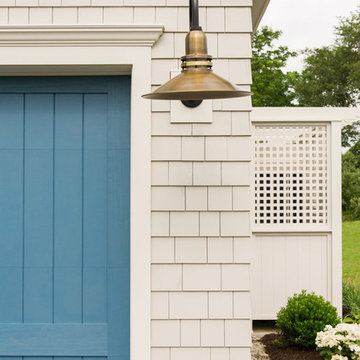
Clopay Canyon Ridge Collection Limited Edition Series faux wood carriage house garage door, Design with shake shingle siding and gooseneck barn light. Photo credit: Cynthia Brown Studios.
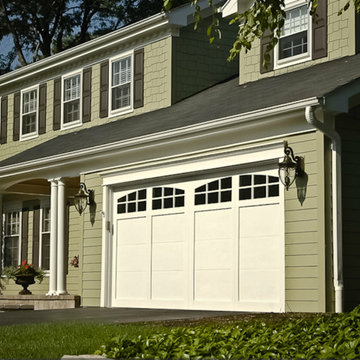
This is an example of a medium sized classic attached double garage in New York.
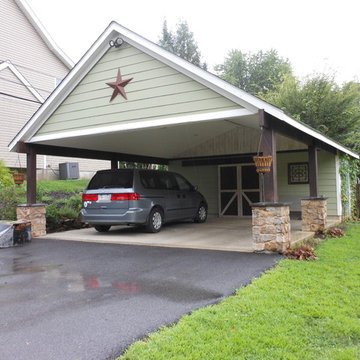
Pull up the driveway and safely park your car inside this country-style carport. Steel columns, with stone and cedar bases, hold up the protective roof. Inside the carport, the ceiling is vaulted thanks to scissor trusses and recessed lighting was added for clear vision when it is dark out.
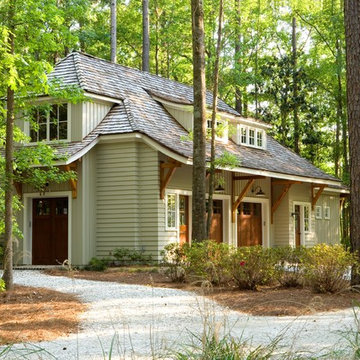
Dickson Dunlap Photography
Inspiration for a classic attached garage in Charleston.
Inspiration for a classic attached garage in Charleston.
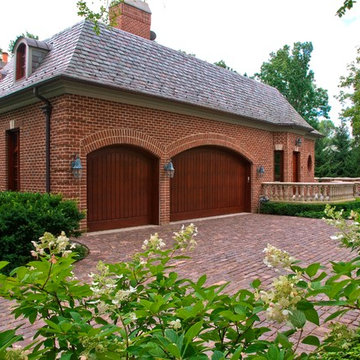
Photography by Linda Oyama Bryan
This is an example of a classic double garage in Chicago.
This is an example of a classic double garage in Chicago.
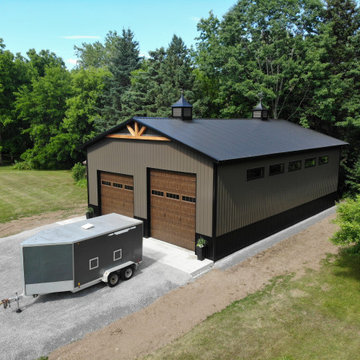
Where Sophistication Meets Storage: The stylish pole barn is a seamless blend of function and fashion. With ample space for large vehicles or RV storage, the barn stands as a proud, elegant addition to the property, while the surrounding greenery emphasizes its serene, rural setting.

Detached 4-car garage with 1,059 SF one-bedroom apartment above and 1,299 SF of finished storage space in the basement.
Large traditional detached garage in Denver with four or more cars.
Large traditional detached garage in Denver with four or more cars.
Green, Turquoise Garage Ideas and Designs
4
