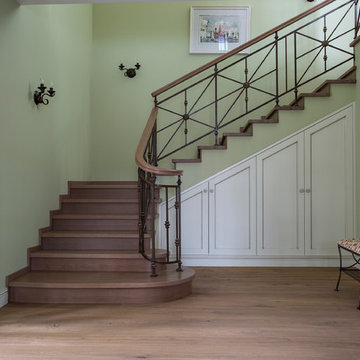Green U-shaped Staircase Ideas and Designs
Refine by:
Budget
Sort by:Popular Today
1 - 20 of 260 photos
Item 1 of 3

OVERVIEW
Set into a mature Boston area neighborhood, this sophisticated 2900SF home offers efficient use of space, expression through form, and myriad of green features.
MULTI-GENERATIONAL LIVING
Designed to accommodate three family generations, paired living spaces on the first and second levels are architecturally expressed on the facade by window systems that wrap the front corners of the house. Included are two kitchens, two living areas, an office for two, and two master suites.
CURB APPEAL
The home includes both modern form and materials, using durable cedar and through-colored fiber cement siding, permeable parking with an electric charging station, and an acrylic overhang to shelter foot traffic from rain.
FEATURE STAIR
An open stair with resin treads and glass rails winds from the basement to the third floor, channeling natural light through all the home’s levels.
LEVEL ONE
The first floor kitchen opens to the living and dining space, offering a grand piano and wall of south facing glass. A master suite and private ‘home office for two’ complete the level.
LEVEL TWO
The second floor includes another open concept living, dining, and kitchen space, with kitchen sink views over the green roof. A full bath, bedroom and reading nook are perfect for the children.
LEVEL THREE
The third floor provides the second master suite, with separate sink and wardrobe area, plus a private roofdeck.
ENERGY
The super insulated home features air-tight construction, continuous exterior insulation, and triple-glazed windows. The walls and basement feature foam-free cavity & exterior insulation. On the rooftop, a solar electric system helps offset energy consumption.
WATER
Cisterns capture stormwater and connect to a drip irrigation system. Inside the home, consumption is limited with high efficiency fixtures and appliances.
TEAM
Architecture & Mechanical Design – ZeroEnergy Design
Contractor – Aedi Construction
Photos – Eric Roth Photography
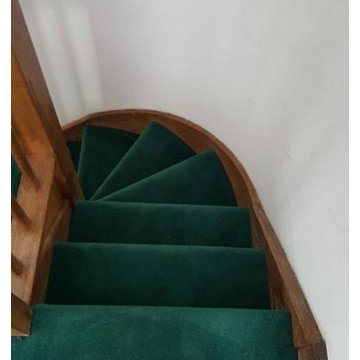
Client: Private Residence In North London
Brief: To supply & install green carpet to stairs
Medium sized classic carpeted u-shaped wood railing staircase in London.
Medium sized classic carpeted u-shaped wood railing staircase in London.
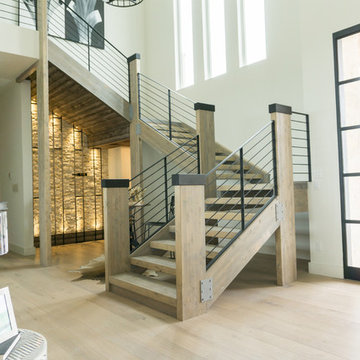
This one of a kind staircase is made of stained glulam beams and powder-coated iron railing, a truly custom staircase for a custom home. Winner of best staircase in the 2015 Parade of Homes.
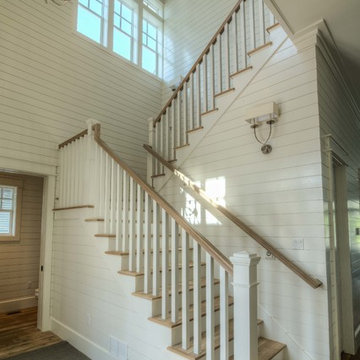
Stair at Entry - WaterColor
Photographed by Fletcher Isacks
Built by Borges Brooks Builders
Inspiration for a coastal wood u-shaped staircase in Miami with painted wood risers.
Inspiration for a coastal wood u-shaped staircase in Miami with painted wood risers.
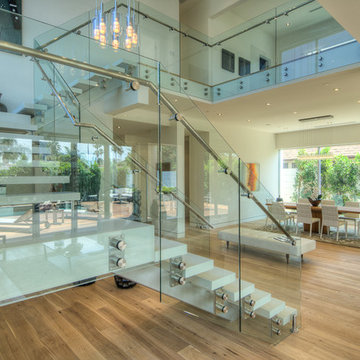
Design by The Sunset Team in Los Angeles, CA
Design ideas for a large contemporary u-shaped staircase in Los Angeles with open risers and feature lighting.
Design ideas for a large contemporary u-shaped staircase in Los Angeles with open risers and feature lighting.
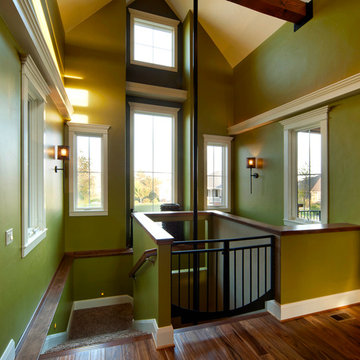
Phil Bell
Inspiration for a small farmhouse carpeted u-shaped staircase in Other with carpeted risers.
Inspiration for a small farmhouse carpeted u-shaped staircase in Other with carpeted risers.
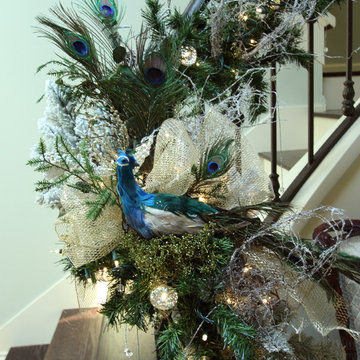
Design ideas for a medium sized classic wood u-shaped metal railing staircase in San Diego with painted wood risers.

Builder: Boone Construction
Photographer: M-Buck Studio
This lakefront farmhouse skillfully fits four bedrooms and three and a half bathrooms in this carefully planned open plan. The symmetrical front façade sets the tone by contrasting the earthy textures of shake and stone with a collection of crisp white trim that run throughout the home. Wrapping around the rear of this cottage is an expansive covered porch designed for entertaining and enjoying shaded Summer breezes. A pair of sliding doors allow the interior entertaining spaces to open up on the covered porch for a seamless indoor to outdoor transition.
The openness of this compact plan still manages to provide plenty of storage in the form of a separate butlers pantry off from the kitchen, and a lakeside mudroom. The living room is centrally located and connects the master quite to the home’s common spaces. The master suite is given spectacular vistas on three sides with direct access to the rear patio and features two separate closets and a private spa style bath to create a luxurious master suite. Upstairs, you will find three additional bedrooms, one of which a private bath. The other two bedrooms share a bath that thoughtfully provides privacy between the shower and vanity.
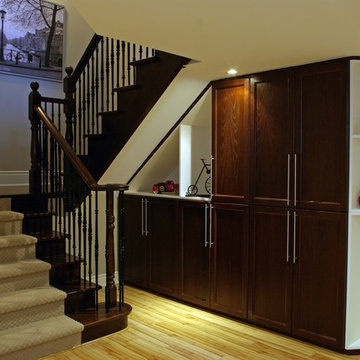
This is an example of a medium sized traditional wood u-shaped staircase in Toronto with wood risers and under stair storage.
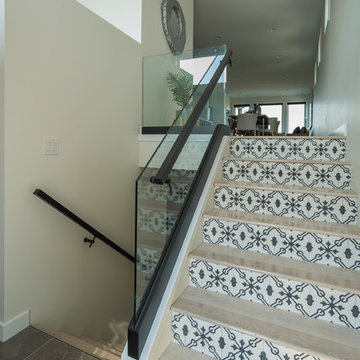
Design ideas for a large modern wood u-shaped glass railing staircase in Other with tiled risers.
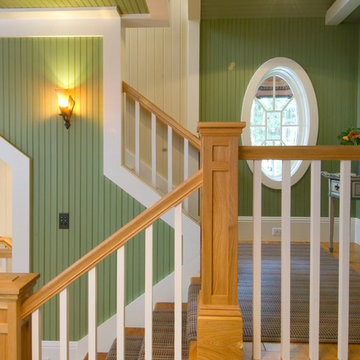
This 4,800 square-foot guesthouse is a three-story residence consisting of a main-level master suite, upper-level guest suite, and a large bunkroom. The exterior finishes were selected for their durability and low-maintenance characteristics, as well as to provide a unique, complementary element to the site. Locally quarried granite and a sleek slate roof have been united with cement fiberboard shingles, board-and-batten siding, and rustic brackets along the eaves.
The public spaces are located on the north side of the site in order to communicate with the public spaces of a future main house. With interior details picking up on the picturesque cottage style of architecture, this space becomes ideal for both large and small gatherings. Through a similar material dialogue, an exceptional boathouse is formed along the water’s edge, extending the outdoor recreational space to encompass the lake.
Photographer: Bob Manley
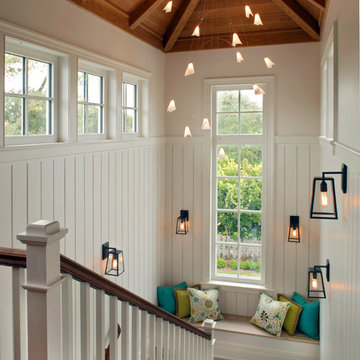
Sue Root Photography
Photo of a coastal u-shaped staircase in Jacksonville.
Photo of a coastal u-shaped staircase in Jacksonville.
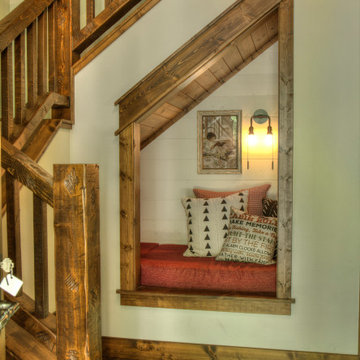
Sleeping/Reading Nook Under Stairs with Custom Cushion
Inspiration for a small rustic carpeted u-shaped wood railing staircase in Minneapolis with carpeted risers.
Inspiration for a small rustic carpeted u-shaped wood railing staircase in Minneapolis with carpeted risers.

Ben Hosking Photography
Photo of a medium sized classic wood u-shaped staircase in Melbourne with wood risers and under stair storage.
Photo of a medium sized classic wood u-shaped staircase in Melbourne with wood risers and under stair storage.
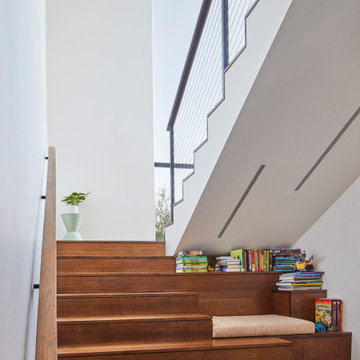
Contemporary wood u-shaped wire cable railing staircase in Los Angeles with wood risers and under stair storage.
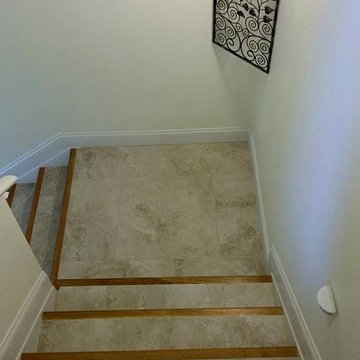
The steps were originally carpeted, but the homeowners decided to have them tiled after we tiled the man floor as part of the kitchen and living room remodel.
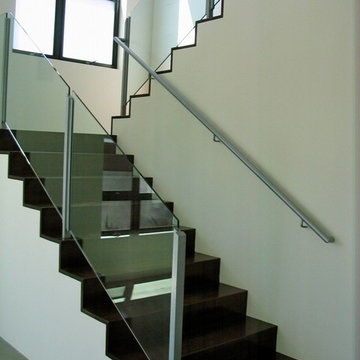
Design ideas for a medium sized contemporary wood u-shaped glass railing staircase in Los Angeles with wood risers.
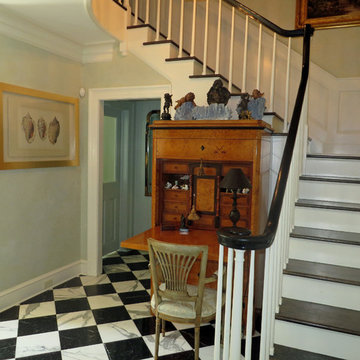
Interior Design by Catherine Lowe, ASID w/ABS Architects
This is an example of a large traditional wood u-shaped staircase in Baltimore with painted wood risers.
This is an example of a large traditional wood u-shaped staircase in Baltimore with painted wood risers.
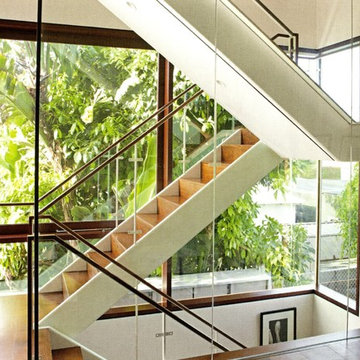
Medium sized contemporary wood u-shaped glass railing staircase in Los Angeles with wood risers.
Green U-shaped Staircase Ideas and Designs
1
