Green Utility Room with Granite Worktops Ideas and Designs
Refine by:
Budget
Sort by:Popular Today
21 - 40 of 70 photos
Item 1 of 3
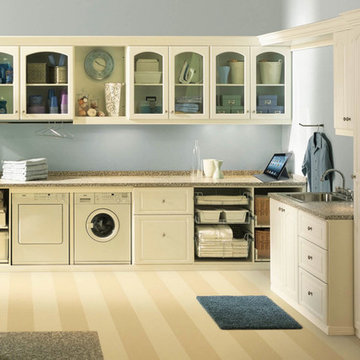
Inspiration for a large traditional l-shaped utility room in Los Angeles with a built-in sink, raised-panel cabinets, beige cabinets, granite worktops, blue walls and a side by side washer and dryer.
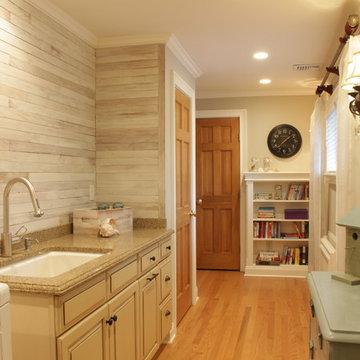
A wonderful laundry room with so many interesting elements.
Photo Credit: N. Leonard
Design ideas for a large country single-wall utility room in New York with a submerged sink, raised-panel cabinets, beige cabinets, granite worktops, grey walls, medium hardwood flooring, a side by side washer and dryer, brown floors, grey splashback, tonge and groove splashback, multicoloured worktops, tongue and groove walls and a feature wall.
Design ideas for a large country single-wall utility room in New York with a submerged sink, raised-panel cabinets, beige cabinets, granite worktops, grey walls, medium hardwood flooring, a side by side washer and dryer, brown floors, grey splashback, tonge and groove splashback, multicoloured worktops, tongue and groove walls and a feature wall.
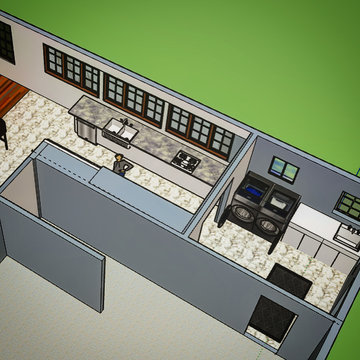
SketchUp Renderings for the client during the design phase
Design ideas for an expansive rural galley utility room in Portland Maine with a belfast sink, raised-panel cabinets, white cabinets, granite worktops, ceramic flooring and a side by side washer and dryer.
Design ideas for an expansive rural galley utility room in Portland Maine with a belfast sink, raised-panel cabinets, white cabinets, granite worktops, ceramic flooring and a side by side washer and dryer.
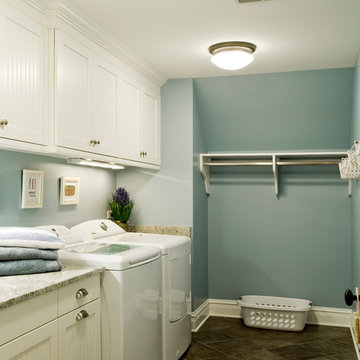
http://www.pickellbuilders.com. Photography by Linda Oyama Bryan. Laundry Room with White Recessed Panel Beadboard Cabinets and 13"x13" LEA Rainforest Porcelain Tile Floor.
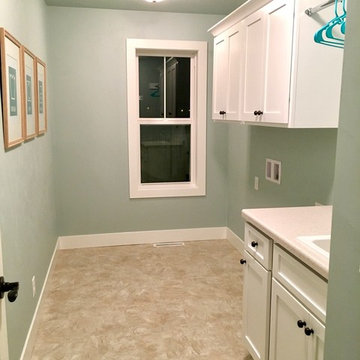
This laundry room will include a side by side washer and dryer and includes maple built in cabinets with a laminate countertop.
Photo of a medium sized modern single-wall separated utility room in Other with a built-in sink, recessed-panel cabinets, white cabinets, granite worktops, green walls, ceramic flooring and a side by side washer and dryer.
Photo of a medium sized modern single-wall separated utility room in Other with a built-in sink, recessed-panel cabinets, white cabinets, granite worktops, green walls, ceramic flooring and a side by side washer and dryer.
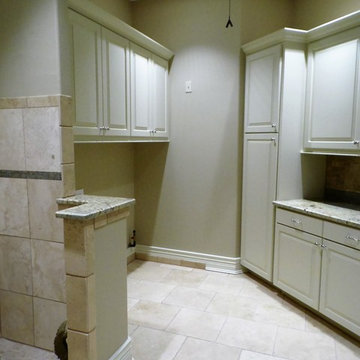
Inspiration for a medium sized mediterranean utility room in Dallas with a submerged sink, raised-panel cabinets, beige cabinets, granite worktops, beige walls and limestone flooring.
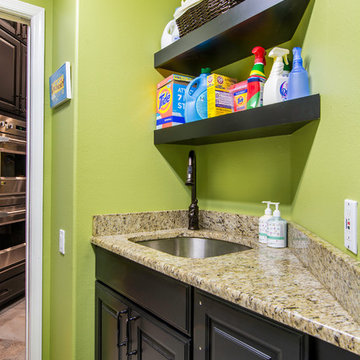
Laundry room with built in shelves
Inspiration for a small traditional galley utility room in Tampa with a submerged sink, raised-panel cabinets, black cabinets, granite worktops, green walls, porcelain flooring and a side by side washer and dryer.
Inspiration for a small traditional galley utility room in Tampa with a submerged sink, raised-panel cabinets, black cabinets, granite worktops, green walls, porcelain flooring and a side by side washer and dryer.
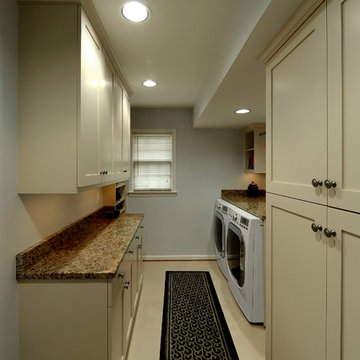
Photo of a medium sized classic galley utility room in DC Metro with shaker cabinets, white cabinets, granite worktops, grey walls, ceramic flooring, a side by side washer and dryer and beige floors.
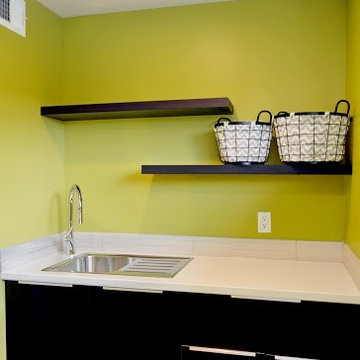
This is an example of a medium sized modern galley separated utility room in Kansas City with a built-in sink, flat-panel cabinets, dark wood cabinets, granite worktops, yellow walls, ceramic flooring and a side by side washer and dryer.
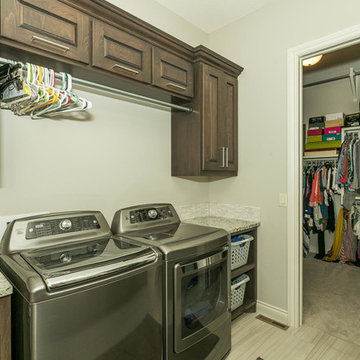
Design ideas for a medium sized traditional galley utility room in Wichita with a submerged sink, raised-panel cabinets, dark wood cabinets, granite worktops, grey walls and a side by side washer and dryer.
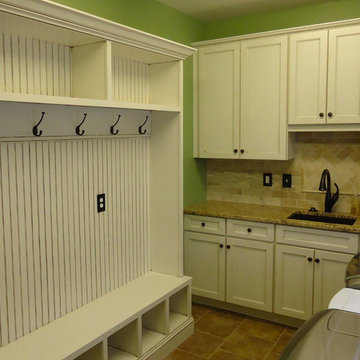
Design ideas for a medium sized traditional l-shaped utility room in Birmingham with recessed-panel cabinets, white cabinets, granite worktops, a side by side washer and dryer, a submerged sink, green walls and ceramic flooring.
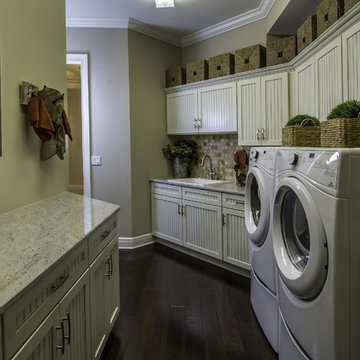
We have been lucky enough to work with some of the Tampa Bay area’s best builders. For this model home, we teamed up with Bakerfield Homes in Wesley Chapel. This home, and our work, was featured in HouseTrends magazine. The article does a very nice job of describing the process that was used to make this dream a reality. For this project we provided only cabinetry and hardware, which was Merillat Masterpiece and Amerock respectively.
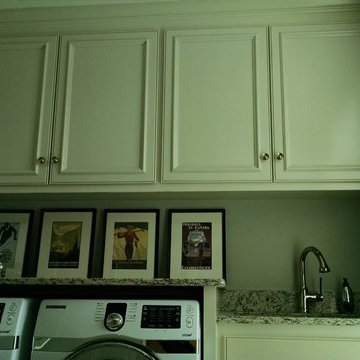
Design ideas for a small contemporary galley separated utility room in St Louis with a submerged sink, raised-panel cabinets, white cabinets, granite worktops, grey walls, ceramic flooring and a side by side washer and dryer.
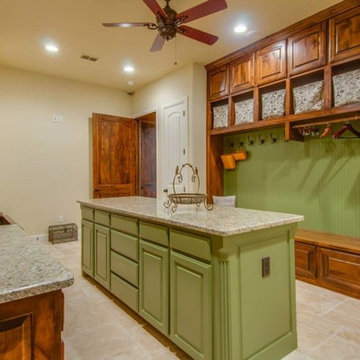
Photo of a medium sized rustic single-wall separated utility room in Dallas with a belfast sink, raised-panel cabinets, dark wood cabinets, granite worktops, beige walls, travertine flooring, a stacked washer and dryer and beige floors.
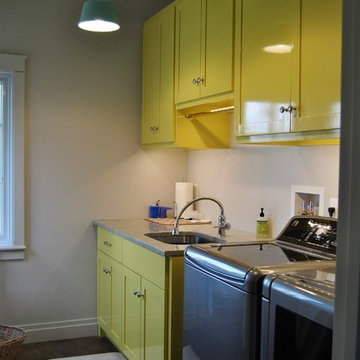
Designed by Joan Davis, Interior Designer, Manchester, By The Sea, MA
Small traditional single-wall separated utility room in Boston with a submerged sink, flat-panel cabinets, yellow cabinets, granite worktops, white walls and a side by side washer and dryer.
Small traditional single-wall separated utility room in Boston with a submerged sink, flat-panel cabinets, yellow cabinets, granite worktops, white walls and a side by side washer and dryer.
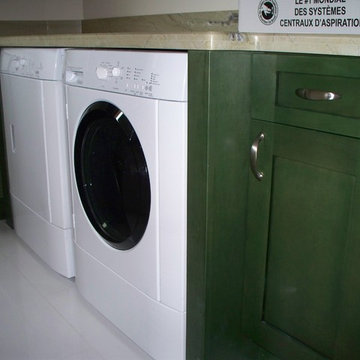
Inspiration for a small classic u-shaped separated utility room in Miami with shaker cabinets, green cabinets, granite worktops, white walls, ceramic flooring and a side by side washer and dryer.
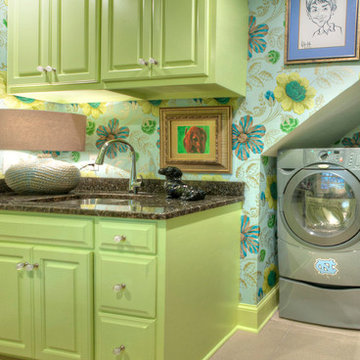
www.timelessmemoriesstudio.com
Design ideas for a large contemporary galley separated utility room in Other with a submerged sink, raised-panel cabinets, green cabinets, granite worktops, multi-coloured walls, ceramic flooring and a side by side washer and dryer.
Design ideas for a large contemporary galley separated utility room in Other with a submerged sink, raised-panel cabinets, green cabinets, granite worktops, multi-coloured walls, ceramic flooring and a side by side washer and dryer.
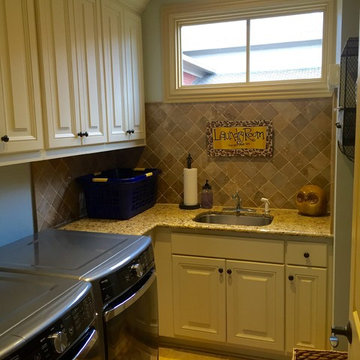
Design ideas for a traditional l-shaped utility room in Atlanta with a submerged sink, raised-panel cabinets, white cabinets, granite worktops and a side by side washer and dryer.
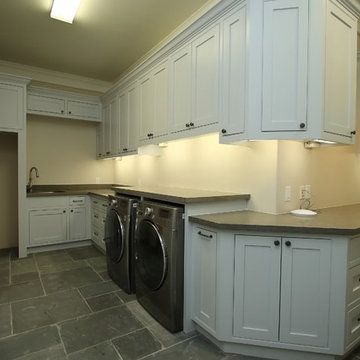
Photo of an expansive classic l-shaped utility room in Houston with a single-bowl sink, beaded cabinets, granite worktops and a side by side washer and dryer.
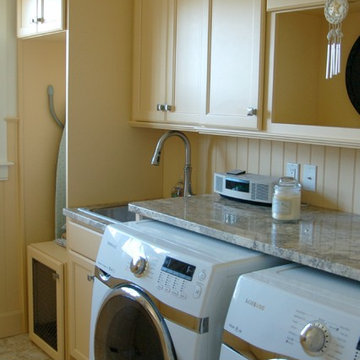
Design ideas for a medium sized nautical utility room in Boston with a built-in sink, recessed-panel cabinets, yellow cabinets, granite worktops, white walls, a side by side washer and dryer and yellow floors.
Green Utility Room with Granite Worktops Ideas and Designs
2