Green Utility Room with Granite Worktops Ideas and Designs
Refine by:
Budget
Sort by:Popular Today
41 - 60 of 70 photos
Item 1 of 3
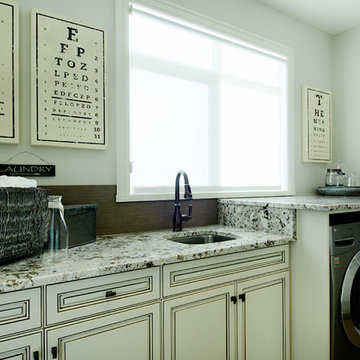
Alaska White granite adds to the tasteful elegance of this laundry space.
This is an example of a medium sized traditional single-wall utility room in Calgary with a submerged sink, granite worktops, white walls, a side by side washer and dryer, raised-panel cabinets and distressed cabinets.
This is an example of a medium sized traditional single-wall utility room in Calgary with a submerged sink, granite worktops, white walls, a side by side washer and dryer, raised-panel cabinets and distressed cabinets.
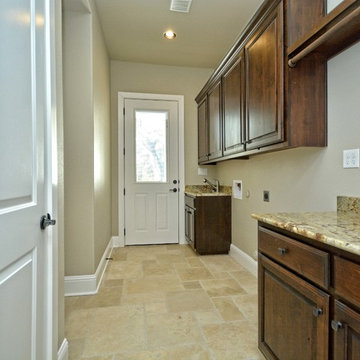
Inspiration for a medium sized single-wall separated utility room in Austin with a submerged sink, raised-panel cabinets, dark wood cabinets, granite worktops, beige walls, travertine flooring and beige floors.
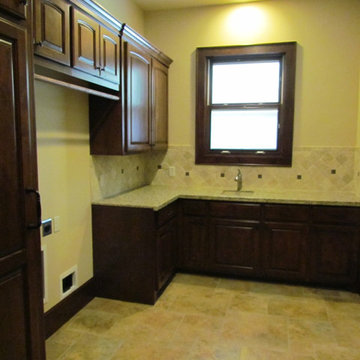
Large Utility Room with plenty of storage.
Design ideas for a large utility room in Houston with a submerged sink, raised-panel cabinets, dark wood cabinets, granite worktops, porcelain flooring and a side by side washer and dryer.
Design ideas for a large utility room in Houston with a submerged sink, raised-panel cabinets, dark wood cabinets, granite worktops, porcelain flooring and a side by side washer and dryer.
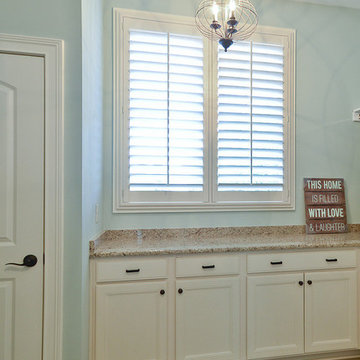
Mimi Barry Photography
This is an example of a large classic l-shaped separated utility room in Indianapolis with a submerged sink, recessed-panel cabinets, white cabinets, granite worktops, blue walls, porcelain flooring and a side by side washer and dryer.
This is an example of a large classic l-shaped separated utility room in Indianapolis with a submerged sink, recessed-panel cabinets, white cabinets, granite worktops, blue walls, porcelain flooring and a side by side washer and dryer.
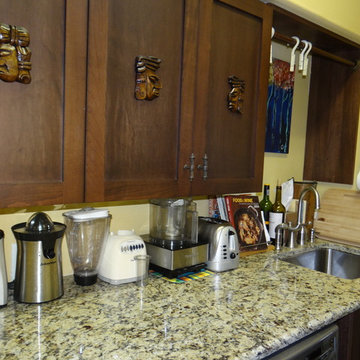
Front load washer and dryer are installed side by side allowing for a deep countertop for extra prep work right off the kitchen. An undermount stainless sink is perfect for vegetable prep. With the extra depth, appliances can be stored, still leaving lots of counter space.
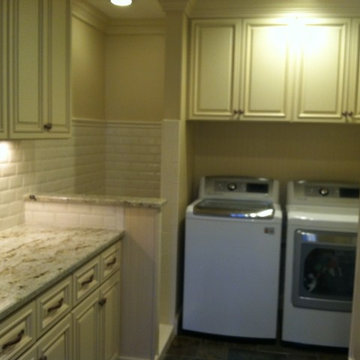
This is an example of a medium sized eclectic utility room in Raleigh with granite worktops, slate flooring and a side by side washer and dryer.
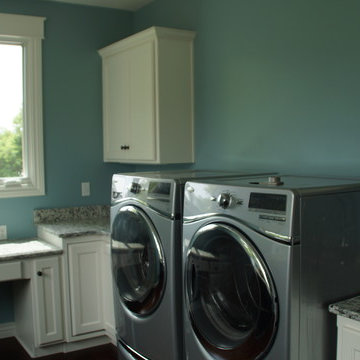
Large classic u-shaped utility room in Other with a single-bowl sink, recessed-panel cabinets, white cabinets, granite worktops, blue walls, dark hardwood flooring and a side by side washer and dryer.
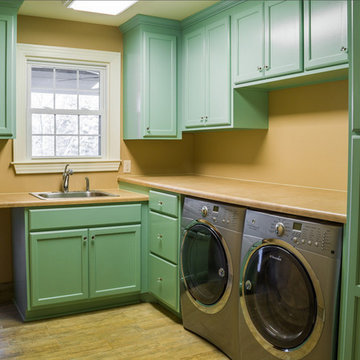
Photo of an utility room in Nashville with green cabinets, granite worktops, beige walls and a side by side washer and dryer.
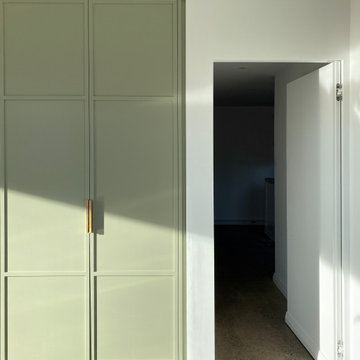
Hidden door to utility
Photo of a large galley laundry cupboard in Dublin with raised-panel cabinets, beige cabinets, granite worktops, beige worktops, a vaulted ceiling and concrete flooring.
Photo of a large galley laundry cupboard in Dublin with raised-panel cabinets, beige cabinets, granite worktops, beige worktops, a vaulted ceiling and concrete flooring.
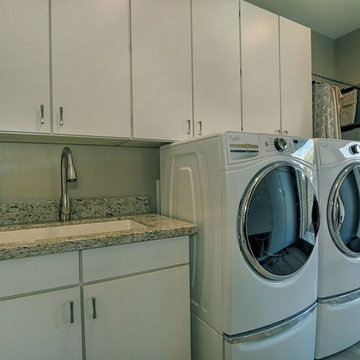
Inspiration for a large classic single-wall separated utility room in Phoenix with a submerged sink, white cabinets, granite worktops, beige walls, ceramic flooring, a side by side washer and dryer and beige floors.
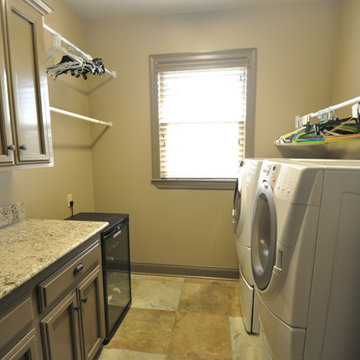
Utility Room- After
Photo of a small traditional galley separated utility room in New Orleans with raised-panel cabinets, grey cabinets, granite worktops, grey walls, porcelain flooring and a side by side washer and dryer.
Photo of a small traditional galley separated utility room in New Orleans with raised-panel cabinets, grey cabinets, granite worktops, grey walls, porcelain flooring and a side by side washer and dryer.
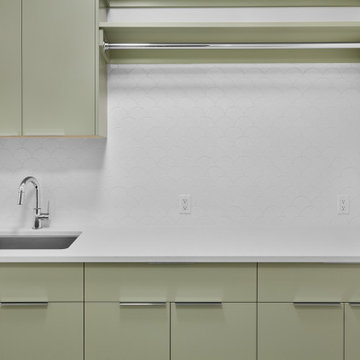
Green lacquered, flat panel cabinetry, granite countertops and short hang drying rod.
This is an example of a modern galley separated utility room in Edmonton with a submerged sink, flat-panel cabinets, green cabinets, granite worktops, white splashback, granite splashback, white walls, ceramic flooring, white worktops and a stacked washer and dryer.
This is an example of a modern galley separated utility room in Edmonton with a submerged sink, flat-panel cabinets, green cabinets, granite worktops, white splashback, granite splashback, white walls, ceramic flooring, white worktops and a stacked washer and dryer.
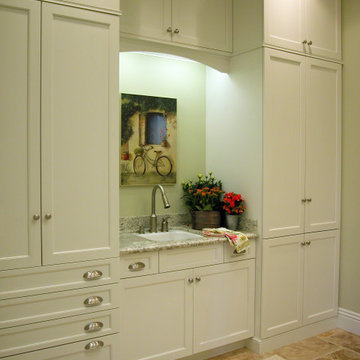
This is an example of a large traditional separated utility room in San Luis Obispo with a submerged sink, shaker cabinets, white cabinets, granite worktops, travertine flooring and white worktops.
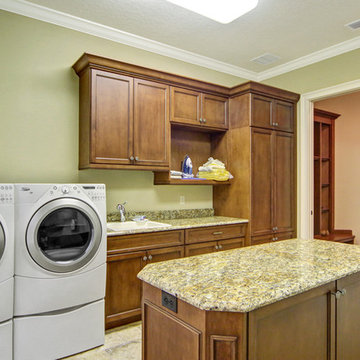
Jim Hays
Design ideas for a mediterranean u-shaped separated utility room in Orlando with a single-bowl sink, raised-panel cabinets, medium wood cabinets, granite worktops, green walls, travertine flooring, a side by side washer and dryer and beige floors.
Design ideas for a mediterranean u-shaped separated utility room in Orlando with a single-bowl sink, raised-panel cabinets, medium wood cabinets, granite worktops, green walls, travertine flooring, a side by side washer and dryer and beige floors.
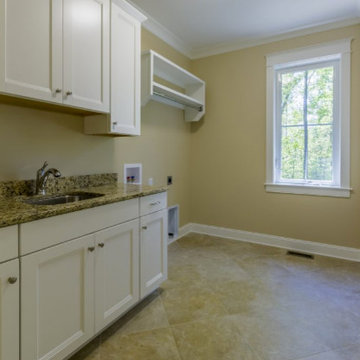
This is an example of a medium sized classic single-wall separated utility room in Other with a submerged sink, recessed-panel cabinets, white cabinets, granite worktops, beige walls, vinyl flooring, beige floors and multicoloured worktops.
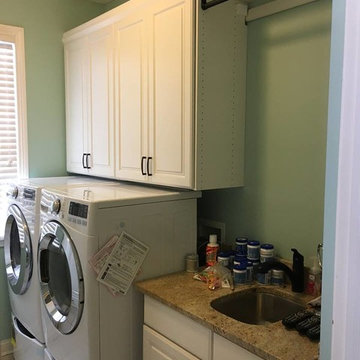
Medium sized classic galley separated utility room in Indianapolis with a submerged sink, raised-panel cabinets, white cabinets, granite worktops, green walls, laminate floors, a side by side washer and dryer and beige floors.
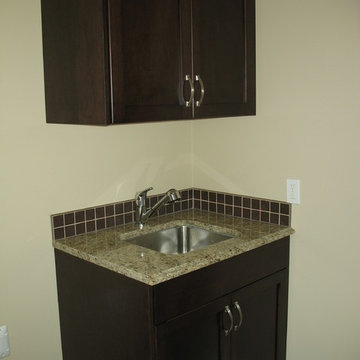
Maple Laundry
West Side Finishing
Classic single-wall separated utility room in Calgary with a submerged sink, recessed-panel cabinets, dark wood cabinets, granite worktops, beige walls and ceramic flooring.
Classic single-wall separated utility room in Calgary with a submerged sink, recessed-panel cabinets, dark wood cabinets, granite worktops, beige walls and ceramic flooring.
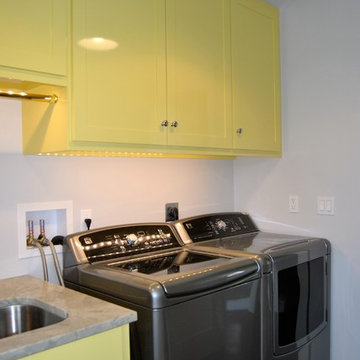
Designed by Joan Davis, Interior Designer, Manchester, By The Sea, MA
Inspiration for a small classic single-wall separated utility room in Boston with a submerged sink, flat-panel cabinets, yellow cabinets, granite worktops, white walls and a side by side washer and dryer.
Inspiration for a small classic single-wall separated utility room in Boston with a submerged sink, flat-panel cabinets, yellow cabinets, granite worktops, white walls and a side by side washer and dryer.
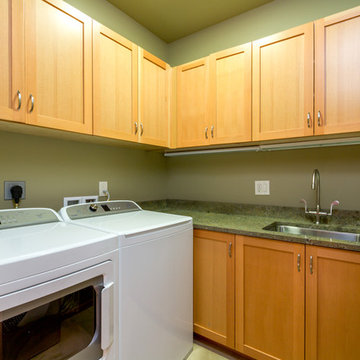
Caleb Melvin
Inspiration for a large rural separated utility room in Seattle with a submerged sink, shaker cabinets, medium wood cabinets, granite worktops, green walls and a side by side washer and dryer.
Inspiration for a large rural separated utility room in Seattle with a submerged sink, shaker cabinets, medium wood cabinets, granite worktops, green walls and a side by side washer and dryer.
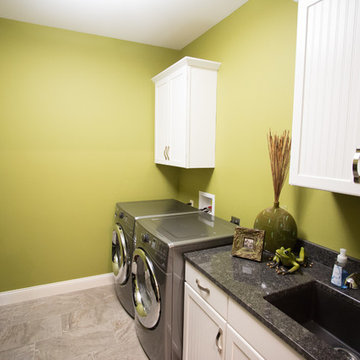
This is an example of a traditional single-wall utility room in Other with a submerged sink, flat-panel cabinets, white cabinets, granite worktops, green walls, porcelain flooring and a side by side washer and dryer.
Green Utility Room with Granite Worktops Ideas and Designs
3