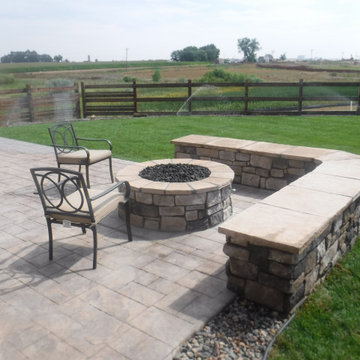Green Veranda with a Fire Feature Ideas and Designs
Refine by:
Budget
Sort by:Popular Today
41 - 60 of 208 photos
Item 1 of 3
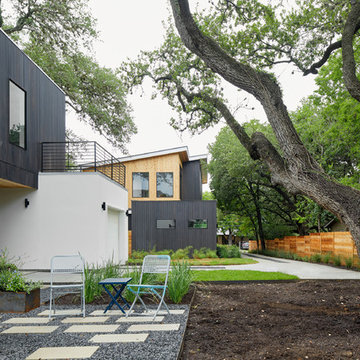
Leonid Furmansky
This is an example of a small contemporary front veranda in Austin with concrete paving and a fire feature.
This is an example of a small contemporary front veranda in Austin with concrete paving and a fire feature.
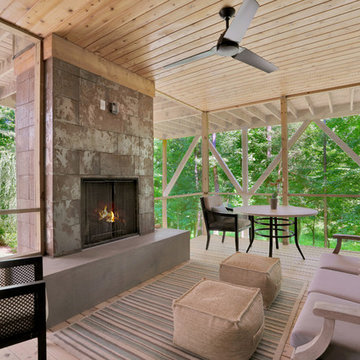
Lower level private and protected Screened Porch.
Inspiration for a large contemporary back veranda in Richmond with a fire feature and decking.
Inspiration for a large contemporary back veranda in Richmond with a fire feature and decking.
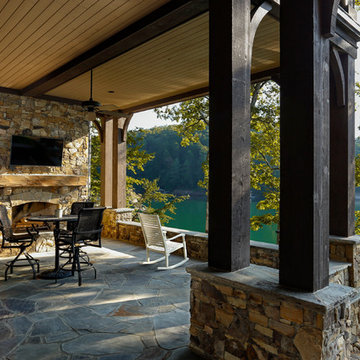
This is an example of a large nautical back veranda in Atlanta with a fire feature, natural stone paving and a roof extension.
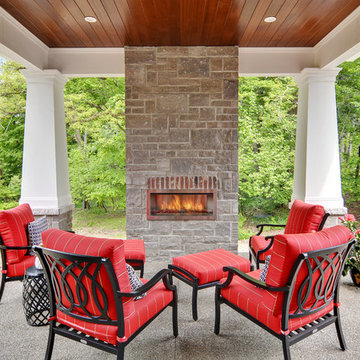
Photography by Angelo Daluisio of backyard porch.
This is an example of a medium sized classic back veranda in Other with a fire feature, stamped concrete and a roof extension.
This is an example of a medium sized classic back veranda in Other with a fire feature, stamped concrete and a roof extension.
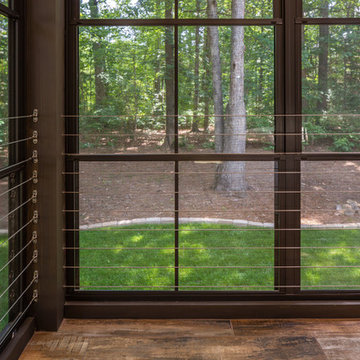
Tile floors, gas fireplace, skylights, ezebreeze, natural stone, 1 x 6 pine ceilings, led lighting, 5.1 surround sound, TV, live edge mantel, rope lighting, western triple slider, new windows, stainless cable railings
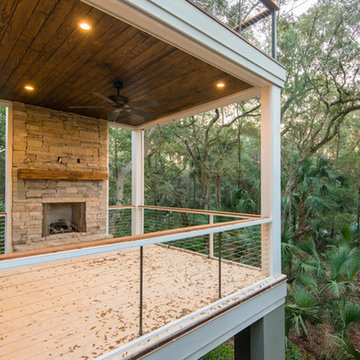
Kiawah Island Real Estate
Inspiration for a medium sized traditional back veranda in Charleston with a fire feature, tiled flooring and a roof extension.
Inspiration for a medium sized traditional back veranda in Charleston with a fire feature, tiled flooring and a roof extension.
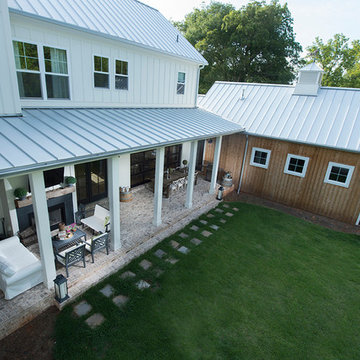
This is an example of a large rural back veranda in Atlanta with a fire feature, brick paving and a roof extension.
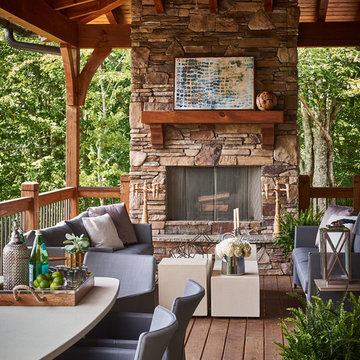
This beautiful MossCreek custom designed home is very unique in that it features the rustic styling that MossCreek is known for, while also including stunning midcentury interior details and elements. The clients wanted a mountain home that blended in perfectly with its surroundings, but also served as a reminder of their primary residence in Florida. Perfectly blended together, the result is another MossCreek home that accurately reflects a client's taste.
Custom Home Design by MossCreek.
Construction by Rick Riddle.
Photography by Dustin Peck Photography.
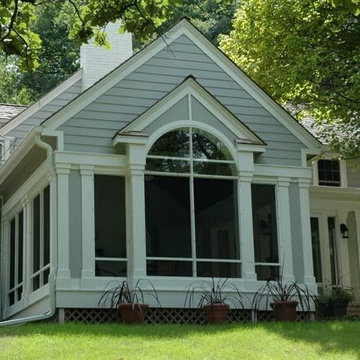
Exterior of a custom designed three seasons porch addition to the front of the home.
Medium sized classic front veranda in Other with a fire feature, a roof extension and natural stone paving.
Medium sized classic front veranda in Other with a fire feature, a roof extension and natural stone paving.
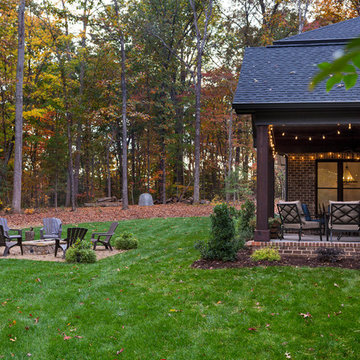
Design ideas for a traditional back veranda in Charlotte with a fire feature, concrete slabs and a roof extension.
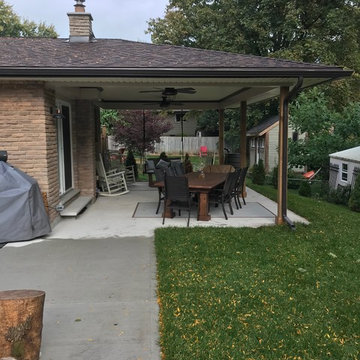
Hip Roof Addition for Covered porch. Great for Entertaining. Pine tongue and groove ceiling with crown molding and ceiling fans. Colour scheme to match the eaves. Concrete patio with a patio door to the master bedroom.
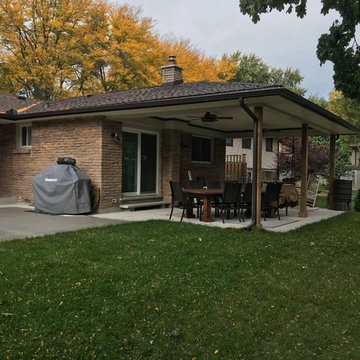
Hip Roof Addition for a perfect covered porch. Great for Entertaining. Pine tongue and groove ceiling with crown molding and ceiling fans. Colour scheme to match the eaves. Concrete patio with a patio door to the master bedroom.
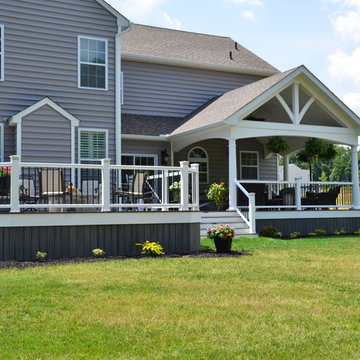
This completly Custom Trex Deck Features Island Mist Decking with vintage Lantern Accents. The Main feature of the space is the open style a-frame porch that showcases a custom gable detail. The porject also features a wood burning firepit in the open section of the deck.
Photography by: Keystone Custom Decks
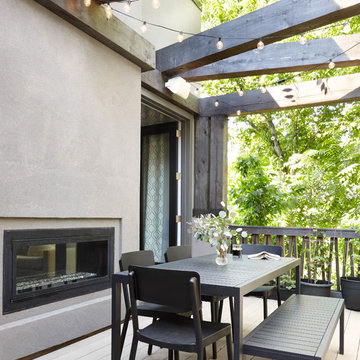
Photo of a large contemporary back veranda in Nashville with a fire feature.
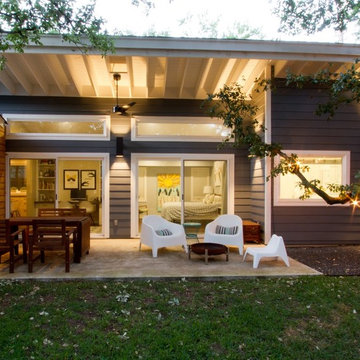
Photography by Viva Pictures
Medium sized modern back veranda in Austin with concrete slabs, a roof extension and a fire feature.
Medium sized modern back veranda in Austin with concrete slabs, a roof extension and a fire feature.
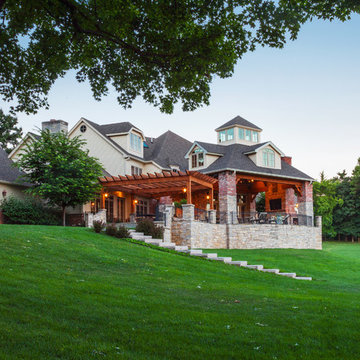
Pergola and Pavilion | Photo by Matt Marcinkowski
This is an example of an expansive rustic back veranda in St Louis with a fire feature, tiled flooring and a roof extension.
This is an example of an expansive rustic back veranda in St Louis with a fire feature, tiled flooring and a roof extension.
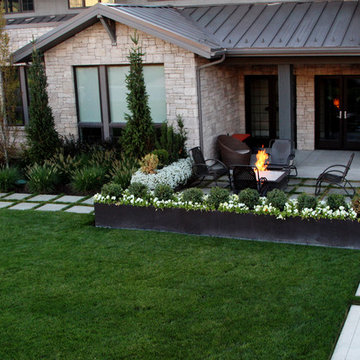
This cozy front yard fire pit is a perfect blend of inviting and private. We added custom black planters to add privacy, and we planted a mix of shrubbery and white flowers to add greenery without taking away from the modern vibe.
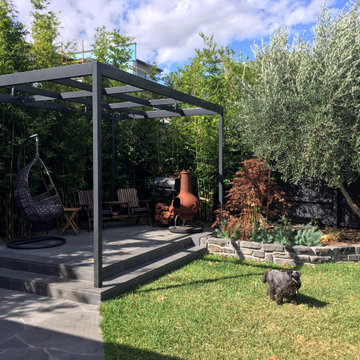
Hideaway pergola to relax
Inspiration for a small contemporary back veranda in Melbourne with a fire feature, natural stone paving and a pergola.
Inspiration for a small contemporary back veranda in Melbourne with a fire feature, natural stone paving and a pergola.
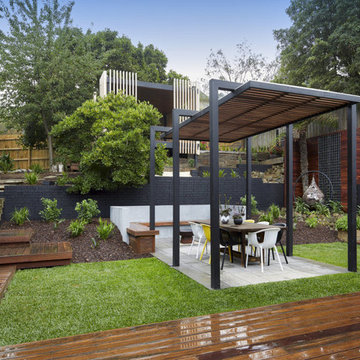
In landscaping the backyard we were trying to use the existing landscape & retaining walls & create new feature walkways / decks & create 2 different outdoor entertaining zones.
Green Veranda with a Fire Feature Ideas and Designs
3
