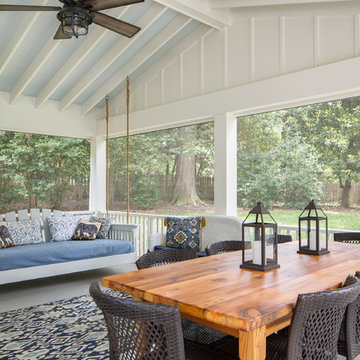Green Veranda with All Types of Cover Ideas and Designs
Refine by:
Budget
Sort by:Popular Today
1 - 20 of 3,855 photos
Item 1 of 3

Photo by Susan Teare
Design ideas for a rustic screened veranda in Burlington with decking and a roof extension.
Design ideas for a rustic screened veranda in Burlington with decking and a roof extension.

This timber column porch replaced a small portico. It features a 7.5' x 24' premium quality pressure treated porch floor. Porch beam wraps, fascia, trim are all cedar. A shed-style, standing seam metal roof is featured in a burnished slate color. The porch also includes a ceiling fan and recessed lighting.

Inspiration for a medium sized classic back screened veranda in Richmond with brick paving and a roof extension.
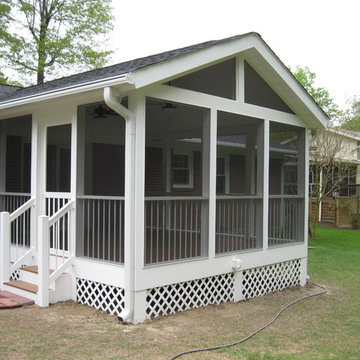
Craig H. Wilson
This is an example of a medium sized traditional back screened veranda in Other with decking and a roof extension.
This is an example of a medium sized traditional back screened veranda in Other with decking and a roof extension.
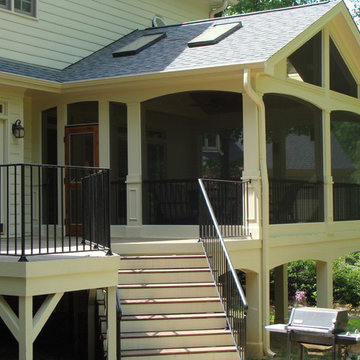
Porch with the screens in, and the custom made cedar screen door.
Design ideas for a large traditional back screened veranda in Raleigh with a roof extension.
Design ideas for a large traditional back screened veranda in Raleigh with a roof extension.
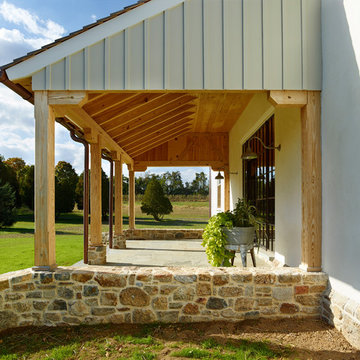
Jeffrey Totaro
Pinemar, Inc.- Philadelphia General Contractor & Home Builder.
Photo of a rural front veranda in Philadelphia with natural stone paving and a roof extension.
Photo of a rural front veranda in Philadelphia with natural stone paving and a roof extension.
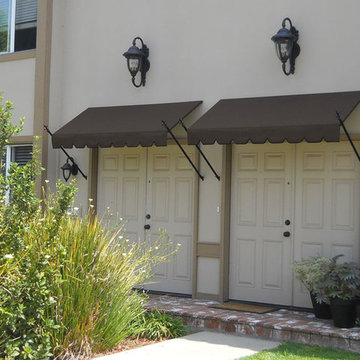
Design ideas for a small mediterranean front veranda in Orange County with an awning.

Greg Reigler
Design ideas for a large traditional front veranda in Miami with a roof extension, decking and feature lighting.
Design ideas for a large traditional front veranda in Miami with a roof extension, decking and feature lighting.
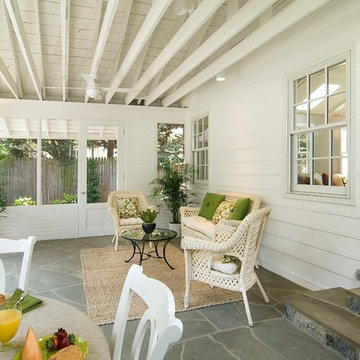
Paul Burk
Design ideas for a classic veranda in DC Metro with all types of cover.
Design ideas for a classic veranda in DC Metro with all types of cover.

This is an example of a medium sized front metal railing veranda in Kansas City with with columns, tiled flooring and a roof extension.

Custom outdoor Screen Porch with Scandinavian accents, teak dining table, woven dining chairs, and custom outdoor living furniture
Inspiration for a medium sized rustic back veranda in Raleigh with tiled flooring, a roof extension and feature lighting.
Inspiration for a medium sized rustic back veranda in Raleigh with tiled flooring, a roof extension and feature lighting.
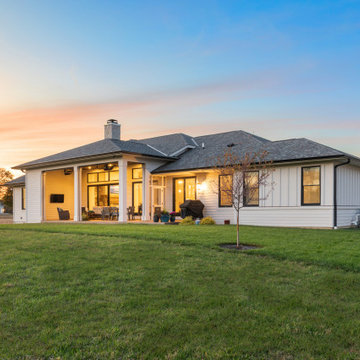
Modern farmhouse describes this open concept, light and airy ranch home with modern and rustic touches. Precisely positioned on a large lot the owners enjoy gorgeous sunrises from the back left corner of the property with no direct sunlight entering the 14’x7’ window in the front of the home. After living in a dark home for many years, large windows were definitely on their wish list. Three generous sliding glass doors encompass the kitchen, living and great room overlooking the adjacent horse farm and backyard pond. A rustic hickory mantle from an old Ohio barn graces the fireplace with grey stone and a limestone hearth. Rustic brick with scraped mortar adds an unpolished feel to a beautiful built-in buffet.
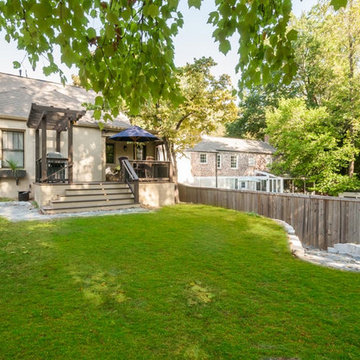
Our clients needed a comfortable place to sit in the evenings that was shaded in summer and covered in winter. This porch and deck design has all of those elements and more. The louvered shutters give privacy and adds charm to comfy outdoor room for the whole family.
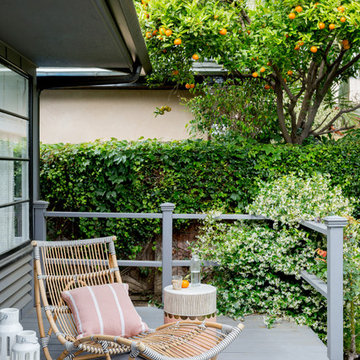
Photo of a contemporary back veranda in Los Angeles with decking and a roof extension.

Imagine entertaining on this incredible screened-in porch complete with 2 skylights, custom trim, and a transitional style ceiling fan.
Design ideas for a large classic back screened veranda in Atlanta with decking and a roof extension.
Design ideas for a large classic back screened veranda in Atlanta with decking and a roof extension.

Photo by Andrew Hyslop
Design ideas for a small traditional back veranda in Louisville with decking, a roof extension and feature lighting.
Design ideas for a small traditional back veranda in Louisville with decking, a roof extension and feature lighting.
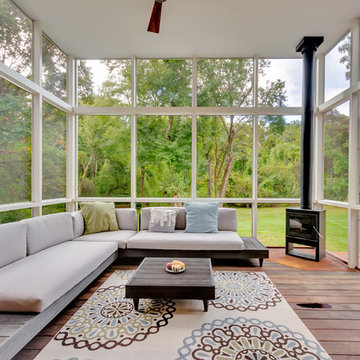
Design ideas for a contemporary screened veranda in Boston with decking and a roof extension.
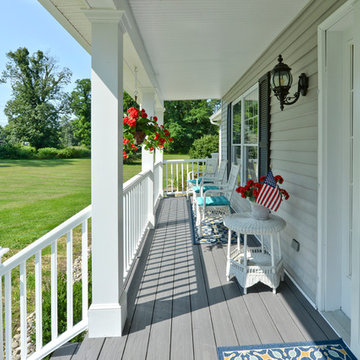
This porch was upgraded to maintenance free with Azek building products. Traditional in the design finishes for a clean, elegant and inviting feel. Some subtle changes were made like enlarging the posts for an appropriate scale. The we widened the staircase to welcome you onto the porch and lead you to the door. Skirting was added to provide a clean look, always a plus when it comes to curb appeal.
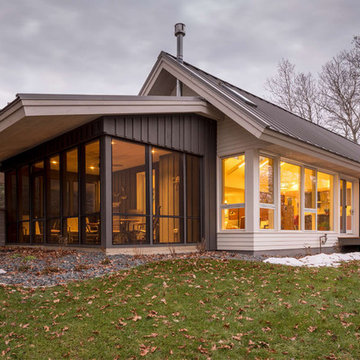
This 3-season porch sports a 6-foot overhang, adding a Wow factor to the roofline. Exterior siding and siding and the porch ceiling are stained cedar.
Green Veranda with All Types of Cover Ideas and Designs
1
