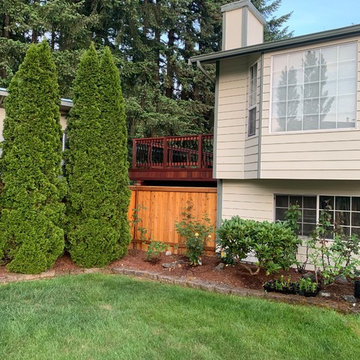Green Wood Railing Garden and Outdoor Space Ideas and Designs
Refine by:
Budget
Sort by:Popular Today
61 - 80 of 556 photos
Item 1 of 3

This is an example of a medium sized contemporary back private and ground level wood railing terrace in Los Angeles with no cover.
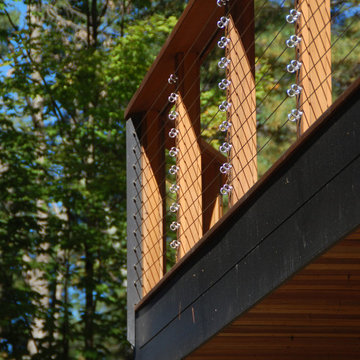
Design ideas for a contemporary back first floor wood railing terrace in Boston with no cover.

This is an example of a medium sized traditional back screened wood railing veranda in Kansas City with a pergola.
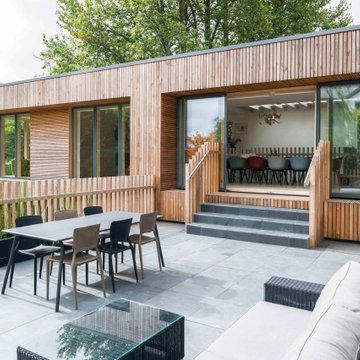
Exterior sun terrace, dining area.
This is an example of a medium sized contemporary wood railing terrace in Cornwall with no cover.
This is an example of a medium sized contemporary wood railing terrace in Cornwall with no cover.

Inspiration for a medium sized eclectic courtyard first floor wood railing terrace in Moscow with a pergola.
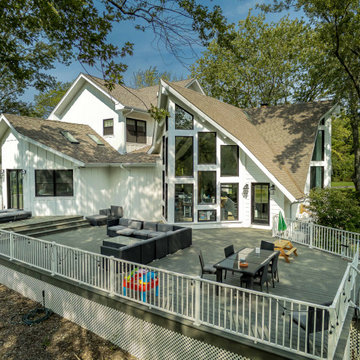
This is an example of a large country back ground level wood railing terrace in Chicago with an outdoor kitchen and no cover.
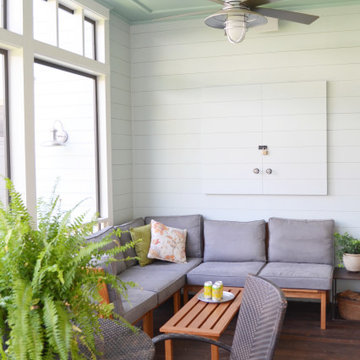
In planning the design we used many existing home features in different ways throughout the home. Shiplap, while currently trendy, was a part of the original home so we saved portions of it to reuse in the new section to marry the old and new. We also reused several phone nooks in various areas, such as near the master bathtub. One of the priorities in planning the design was also to provide family friendly spaces for the young growing family. While neutrals were used throughout we used texture and blues to create flow from the front of the home all the way to the back.
Porch features include painted shiplap to blend with the exterior siding, lockable hidden TV cabinet, antique french doors that open to the family room and a door that leads to the patio, the ceiling fans defining the two areas: lounge and dining, and the haint blue painted ceiling.
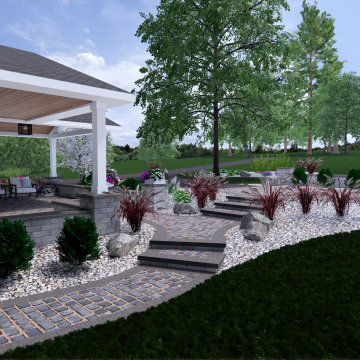
Front porch design and outdoor living design including, walkways, patios, steps, accent walls and pillars, and natural surroundings.
This is an example of a large modern front wood railing veranda in Birmingham with with columns, concrete paving and a roof extension.
This is an example of a large modern front wood railing veranda in Birmingham with with columns, concrete paving and a roof extension.

Steven Brooke Studios
Design ideas for a large traditional back wood railing veranda in Miami with a roof extension, a bbq area and decking.
Design ideas for a large traditional back wood railing veranda in Miami with a roof extension, a bbq area and decking.
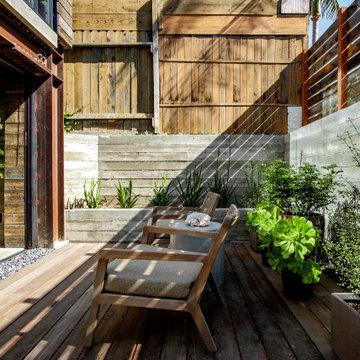
Medium sized industrial private wood railing terrace in Los Angeles with no cover.
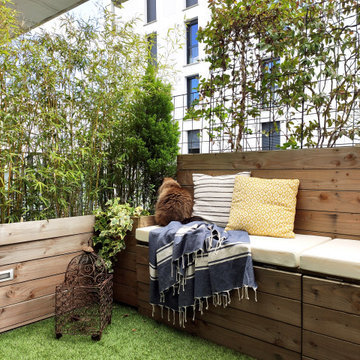
L’achat de cet appartement a été conditionné par l’aménagement du balcon. En effet, situé au cœur d’un nouveau quartier actif, le vis à vis était le principal défaut.
OBJECTIFS :
Limiter le vis à vis
Apporter de la végétation
Avoir un espace détente et un espace repas
Créer des rangements pour le petit outillage de jardin et les appareils électriques type plancha et friteuse
Sécuriser les aménagements pour le chat (qu’il ne puisse pas sauter sur les rebords du garde corps).
Pour cela, des aménagements en bois sur mesure ont été imaginés, le tout en DIY. Sur un côté, une jardinière a été créée pour y intégrer des bambous. Sur la longueur, un banc 3 en 1 (banc/jardinière/rangements) a été réalisé. Son dossier a été conçu comme une jardinière dans laquelle des treillis ont été insérés afin d’y intégrer des plantes grimpantes qui limitent le vis à vis de manière naturelle. Une table pliante est rangée sur un des côtés afin de pouvoir l’utiliser pour les repas en extérieur. Sur l’autre côté, un meuble en bois a été créé. Il sert de « coffrage » à un meuble d’extérieur de rangement étanche (le balcon n’étant pas couvert) et acheté dans le commerce pour l’intégrer parfaitement dans le décor.
De l’éclairage d’appoint a aussi été intégré dans le bois des jardinières de bambous et du meuble de rangement en supplément de l’éclairage général (insuffisant) prévu à la construction de la résidence.
Enfin, un gazon synthétique vient apporter la touche finale de verdure.
Ainsi, ce balcon est devenu un cocon végétalisé urbain où il est bon de se détendre et de profiter des beaux jours !
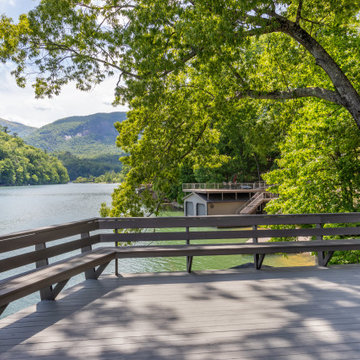
View from the deck at the lake house. Lake and mountain views in Lake Lure, NC
Large traditional back first floor wood railing terrace in Other with a dock and no cover.
Large traditional back first floor wood railing terrace in Other with a dock and no cover.
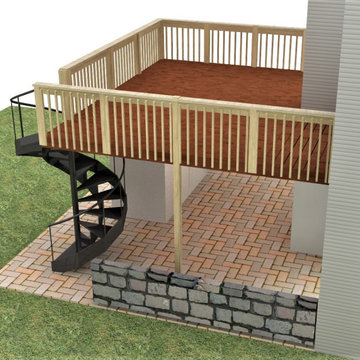
The Deck and Patio renovation to Ravi's existing home is mostly driven by functionality. Ravi is a professional chef and avid gardner. His vision for the new deck was to have full space for entertainment and the only staircase the property can accommodate is a spiral one. He also needed a storage space of 4' x 8' for garden tools.
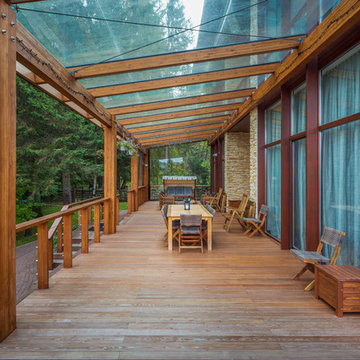
Архитекторы: Дмитрий Глушков, Фёдор Селенин; Фото: Антон Лихтарович
Inspiration for a large eclectic courtyard ground level wood railing terrace in Moscow with a roof extension.
Inspiration for a large eclectic courtyard ground level wood railing terrace in Moscow with a roof extension.
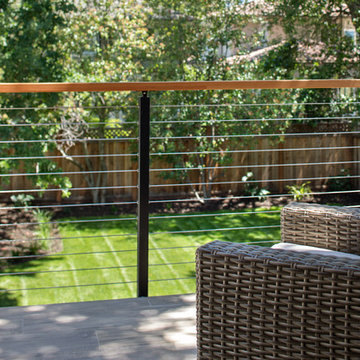
JPM Construction offers complete support for designing, building, and renovating homes in Atherton, Menlo Park, Portola Valley, and surrounding mid-peninsula areas. With a focus on high-quality craftsmanship and professionalism, our clients can expect premium end-to-end service.
The promise of JPM is unparalleled quality both on-site and off, where we value communication and attention to detail at every step. Onsite, we work closely with our own tradesmen, subcontractors, and other vendors to bring the highest standards to construction quality and job site safety. Off site, our management team is always ready to communicate with you about your project. The result is a beautiful, lasting home and seamless experience for you.
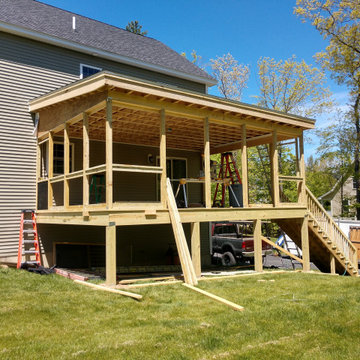
Pressure Treated Deck and Railings, Under Construction - Nottingham NH
Design ideas for a medium sized contemporary back ground level wood railing terrace in Boston.
Design ideas for a medium sized contemporary back ground level wood railing terrace in Boston.
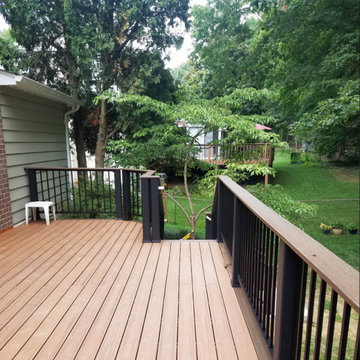
Design ideas for a medium sized classic back ground level wood railing terrace in DC Metro with no cover.
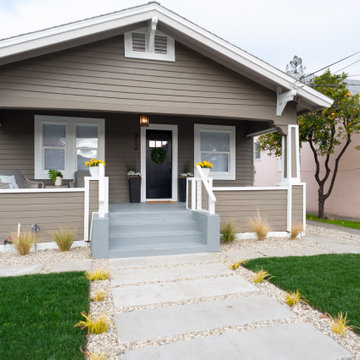
Large classic front wood railing veranda in San Francisco with concrete slabs and a roof extension.
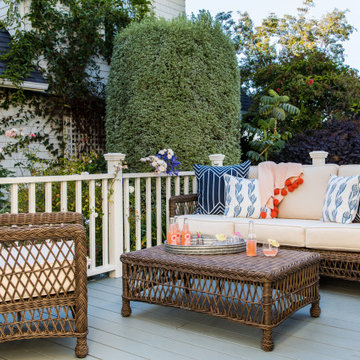
With young kids running around it was important to make sure the family had plenty of spaces to get energy out. We opted for cozy, stylish seating for the adults to enjoy while keeping the kids safely maintained with a railing surrounding the space.
#homesweethome #interiordecor #interiorlovers #lovewhereyoulive
Green Wood Railing Garden and Outdoor Space Ideas and Designs
4






