Grey and Black Bathroom with All Types of Wall Tile Ideas and Designs
Refine by:
Budget
Sort by:Popular Today
41 - 60 of 592 photos
Item 1 of 3
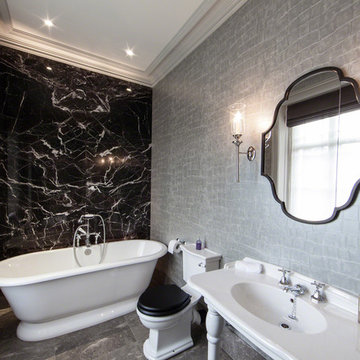
Ensuite bathroom for guest bedroom 2. featuring a twist on classic style with faux crocodile wallpaper and book matched marble back wall.
Photography by Peter Corcoran. Copyright and all rights reserved by The Design Practice by UBER©
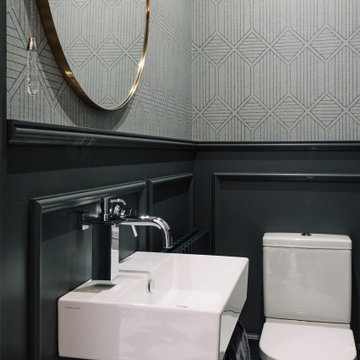
Cloakroom re-designed with marble herringbone floor tiles, dark wood panelling, wall mounted accessories.
Inspiration for a small contemporary grey and black bathroom in Belfast with black cabinets, grey tiles, marble tiles, marble flooring, marble worktops, grey floors, a single sink, a floating vanity unit and panelled walls.
Inspiration for a small contemporary grey and black bathroom in Belfast with black cabinets, grey tiles, marble tiles, marble flooring, marble worktops, grey floors, a single sink, a floating vanity unit and panelled walls.

Olivier Chabaud
Inspiration for a medium sized contemporary grey and black shower room bathroom in Paris with grey walls, a built-in shower, a wall-mounted sink, slate flooring, grey floors and a wall niche.
Inspiration for a medium sized contemporary grey and black shower room bathroom in Paris with grey walls, a built-in shower, a wall-mounted sink, slate flooring, grey floors and a wall niche.

Un baño moderno actual con una amplia sensación de espacio a través de las líneas minimalista y tonos claros.
This is an example of a medium sized urban grey and black ensuite bathroom in Barcelona with flat-panel cabinets, white cabinets, a built-in bath, grey tiles, grey walls, ceramic flooring, a vessel sink, terrazzo worktops, grey worktops, double sinks and a built in vanity unit.
This is an example of a medium sized urban grey and black ensuite bathroom in Barcelona with flat-panel cabinets, white cabinets, a built-in bath, grey tiles, grey walls, ceramic flooring, a vessel sink, terrazzo worktops, grey worktops, double sinks and a built in vanity unit.

Beautiful polished concrete finish with the rustic mirror and black accessories including taps, wall-hung toilet, shower head and shower mixer is making this newly renovated bathroom look modern and sleek.
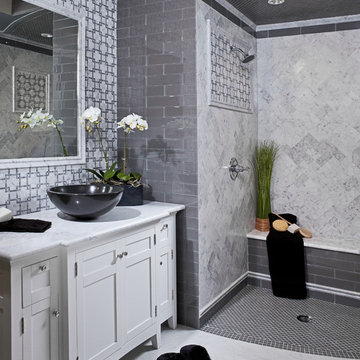
AKDO Products Shown: Carrara (H) 3 x 6 Tile, Carrara (H) 12 x 24 Tile, Carrara (H) 12" Grand Molding, Carrara (H) w/ Blue Alps (H) Chic Mosaic, Lunar Gray Medium (Clear) 3 x 12 Tile, Carrara 3/4" Slab (H)
Install courtesy of: Marble Works
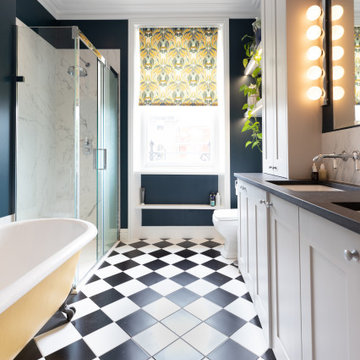
The walls have been painted a rich teal, while the floor has been decorated with traditional white and black ceramic tiles. A yellow and green floral pattern roller blind combined with plants in this family bathroom gives the space a fresh look. The space is completed with the soft grey vanity, black worktop, shower space designed with marble walls and bright, fun, yellow bathtub. Renovation by Absolute Project Management

bluetomatophotos/©Houzz España 2019
Inspiration for a small contemporary grey and black shower room bathroom in Barcelona with open cabinets, grey cabinets, grey walls, concrete worktops, grey floors, grey worktops, an alcove shower, grey tiles, concrete flooring, a wall-mounted sink and an open shower.
Inspiration for a small contemporary grey and black shower room bathroom in Barcelona with open cabinets, grey cabinets, grey walls, concrete worktops, grey floors, grey worktops, an alcove shower, grey tiles, concrete flooring, a wall-mounted sink and an open shower.
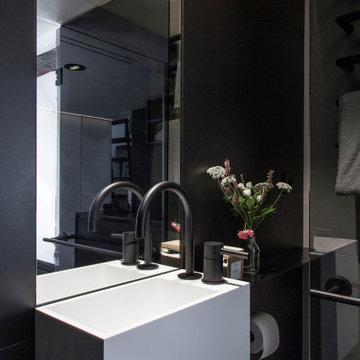
Photo : BCDF Studio
Inspiration for a small contemporary grey and black shower room bathroom in Paris with open cabinets, white cabinets, a built-in shower, a wall mounted toilet, black tiles, ceramic tiles, black walls, marble flooring, a wall-mounted sink, solid surface worktops, black floors, a hinged door, white worktops, a single sink and a floating vanity unit.
Inspiration for a small contemporary grey and black shower room bathroom in Paris with open cabinets, white cabinets, a built-in shower, a wall mounted toilet, black tiles, ceramic tiles, black walls, marble flooring, a wall-mounted sink, solid surface worktops, black floors, a hinged door, white worktops, a single sink and a floating vanity unit.

Photo of a traditional grey and black bathroom in New York with shaker cabinets, grey cabinets, white tiles, metro tiles, white walls, a submerged sink, multi-coloured floors and white worktops.

Salle de bain entièrement rénovée, le wc anciennement séparé a été introduit dans la salle de bain pour augmenter la surface au sol. Carrelages zellige posés en chevrons dans la douche. Les sanitaires et la robinetterie viennent de chez Leroy merlin
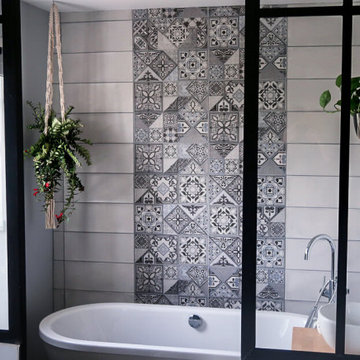
Installation d'une nouvelle baignoire, d'une verrière sur mesure, nouveau sol carrelage imitation parquet, crédence carreaux de ciment, peinture et point d'eau (lavabo)

New mosaic wall tiles and handsome mid-tone grey floor tiles with an free standing bath
Photo of a small contemporary grey and black bathroom in Melbourne with a freestanding bath, grey tiles, grey floors, a shower/bath combination, a wall mounted toilet, ceramic tiles, grey walls, cement flooring, an integrated sink, solid surface worktops, an open shower, white worktops, a single sink and a floating vanity unit.
Photo of a small contemporary grey and black bathroom in Melbourne with a freestanding bath, grey tiles, grey floors, a shower/bath combination, a wall mounted toilet, ceramic tiles, grey walls, cement flooring, an integrated sink, solid surface worktops, an open shower, white worktops, a single sink and a floating vanity unit.
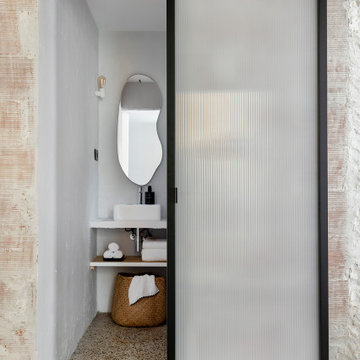
This is an example of a medium sized urban grey and black ensuite bathroom in Barcelona with open cabinets, grey cabinets, a built-in shower, a wall mounted toilet, ceramic tiles, white walls, ceramic flooring, concrete worktops, grey floors, an open shower, grey worktops, an enclosed toilet, a single sink and a built in vanity unit.

Extension and refurbishment of a semi-detached house in Hern Hill.
Extensions are modern using modern materials whilst being respectful to the original house and surrounding fabric.
Views to the treetops beyond draw occupants from the entrance, through the house and down to the double height kitchen at garden level.
From the playroom window seat on the upper level, children (and adults) can climb onto a play-net suspended over the dining table.
The mezzanine library structure hangs from the roof apex with steel structure exposed, a place to relax or work with garden views and light. More on this - the built-in library joinery becomes part of the architecture as a storage wall and transforms into a gorgeous place to work looking out to the trees. There is also a sofa under large skylights to chill and read.
The kitchen and dining space has a Z-shaped double height space running through it with a full height pantry storage wall, large window seat and exposed brickwork running from inside to outside. The windows have slim frames and also stack fully for a fully indoor outdoor feel.
A holistic retrofit of the house provides a full thermal upgrade and passive stack ventilation throughout. The floor area of the house was doubled from 115m2 to 230m2 as part of the full house refurbishment and extension project.
A huge master bathroom is achieved with a freestanding bath, double sink, double shower and fantastic views without being overlooked.
The master bedroom has a walk-in wardrobe room with its own window.
The children's bathroom is fun with under the sea wallpaper as well as a separate shower and eaves bath tub under the skylight making great use of the eaves space.
The loft extension makes maximum use of the eaves to create two double bedrooms, an additional single eaves guest room / study and the eaves family bathroom.
5 bedrooms upstairs.
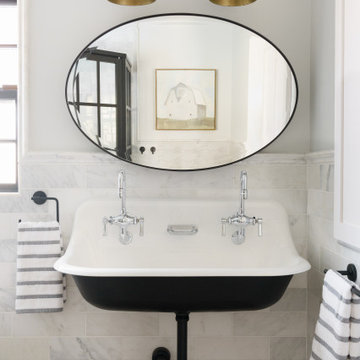
Inspiration for a medium sized rural grey and black bathroom in San Diego with white tiles, marble tiles, white walls, vinyl flooring, a trough sink, brown floors, double sinks and a floating vanity unit.
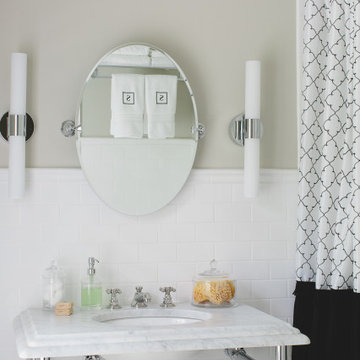
Guest bath
Photo of a medium sized classic grey and black shower room bathroom in Atlanta with white tiles, metro tiles, a shower/bath combination, a console sink, mosaic tile flooring, multi-coloured floors, a shower curtain, marble worktops, a single sink, a freestanding vanity unit, beige walls, wainscoting, an alcove bath, a two-piece toilet and yellow worktops.
Photo of a medium sized classic grey and black shower room bathroom in Atlanta with white tiles, metro tiles, a shower/bath combination, a console sink, mosaic tile flooring, multi-coloured floors, a shower curtain, marble worktops, a single sink, a freestanding vanity unit, beige walls, wainscoting, an alcove bath, a two-piece toilet and yellow worktops.
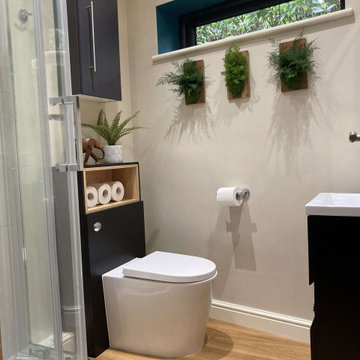
This small bathroom has been designed with a bright, contemporary feel. The limited access to leafy views and natural light have been overcome by introducing good quality artificial and naturally treated plants, which do not require light and water to survive. Good storage keeps the space clutter free and guest ready.
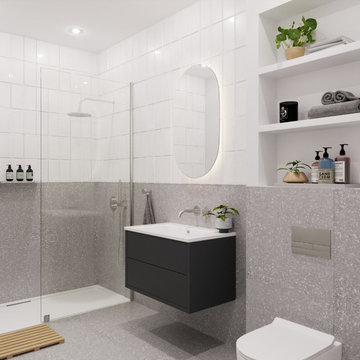
Medium sized modern grey and black bathroom in London with flat-panel cabinets, grey cabinets, a walk-in shower, a wall mounted toilet, white tiles, porcelain tiles, yellow walls, terrazzo flooring, grey floors, an open shower, a feature wall, a single sink and a floating vanity unit.

Exuding Opulent Old-World Charm: A Master Bathroom Oasis
The ornate floor tiles are the pièce de résistance in this lavishly designed master bathroom. Their intricate patterns effortlessly unify the various colors within the room, creating an ambiance of timeless elegance.
The subway-style shower tiles, adorned in exquisite earthy tones, serve as the cornerstone of this pristine aesthetic. These hues gracefully dance between the realms of brown and black, resulting in a striking contrast that is beautifully complemented by the surrounding shades of white. This harmonious interplay of warm and neutral tones not only imparts a sense of sophistication but also ensures a welcoming and user-friendly atmosphere throughout the space.
Grey and Black Bathroom with All Types of Wall Tile Ideas and Designs
3

 Shelves and shelving units, like ladder shelves, will give you extra space without taking up too much floor space. Also look for wire, wicker or fabric baskets, large and small, to store items under or next to the sink, or even on the wall.
Shelves and shelving units, like ladder shelves, will give you extra space without taking up too much floor space. Also look for wire, wicker or fabric baskets, large and small, to store items under or next to the sink, or even on the wall.  The sink, the mirror, shower and/or bath are the places where you might want the clearest and strongest light. You can use these if you want it to be bright and clear. Otherwise, you might want to look at some soft, ambient lighting in the form of chandeliers, short pendants or wall lamps. You could use accent lighting around your bath in the form to create a tranquil, spa feel, as well.
The sink, the mirror, shower and/or bath are the places where you might want the clearest and strongest light. You can use these if you want it to be bright and clear. Otherwise, you might want to look at some soft, ambient lighting in the form of chandeliers, short pendants or wall lamps. You could use accent lighting around your bath in the form to create a tranquil, spa feel, as well. 