Grey and Black Bathroom with All Types of Wall Tile Ideas and Designs
Refine by:
Budget
Sort by:Popular Today
121 - 140 of 592 photos
Item 1 of 3
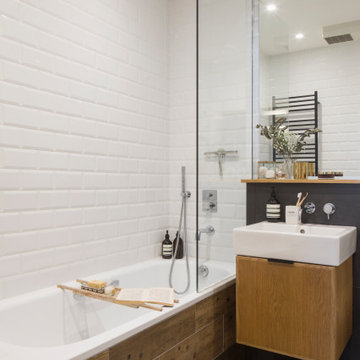
Photo of a small retro grey and black family bathroom in London with flat-panel cabinets, medium wood cabinets, a built-in bath, a wall mounted toilet, black and white tiles, metro tiles, cement flooring, a wall-mounted sink, wooden worktops, multi-coloured floors, a single sink and a floating vanity unit.
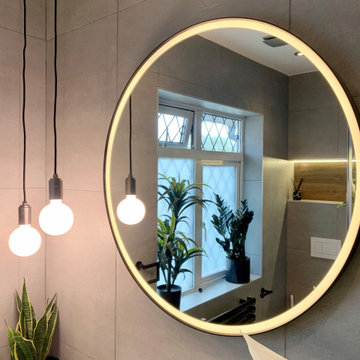
A Bali Inspired tropical bathroom with a bespoke console vanity unit and counter top. Using a contemporary style we have paired this bathroom with Matt Black brassware to contrast against the grey concrete bathrooms. LED ambient lighting has been integrated with mood pendent lighting, Led Mirror & Strip lighting. To create a seamless floor we used a wet room system with a tiled finish flush to the same level as the tiles outside. A large wall niche was created to store toiletries but also make a lovely feature on the back wall. The products we supplied are from high quality manufacturers with guarantees of more than 10 years. For your dream space call us now on 02088631400
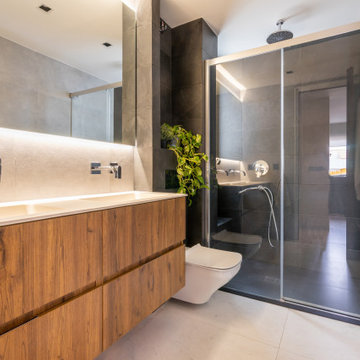
Baño principal
Inspiration for a medium sized modern grey and black ensuite bathroom in Seville with freestanding cabinets, dark wood cabinets, a built-in shower, a wall mounted toilet, grey tiles, ceramic tiles, grey walls, ceramic flooring, a vessel sink, solid surface worktops, white floors, a sliding door, white worktops, double sinks and a floating vanity unit.
Inspiration for a medium sized modern grey and black ensuite bathroom in Seville with freestanding cabinets, dark wood cabinets, a built-in shower, a wall mounted toilet, grey tiles, ceramic tiles, grey walls, ceramic flooring, a vessel sink, solid surface worktops, white floors, a sliding door, white worktops, double sinks and a floating vanity unit.
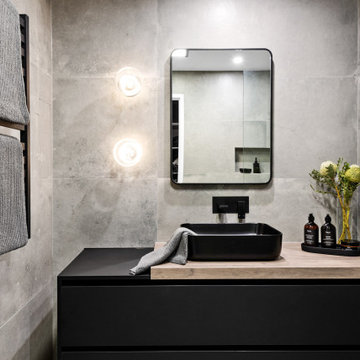
A minimalist industrial dream with all of the luxury touches we love: heated towel rails, custom joinery and handblown lights
Photo of a medium sized contemporary grey and black ensuite bathroom in Melbourne with shaker cabinets, black cabinets, a walk-in shower, a one-piece toilet, grey tiles, cement tiles, grey walls, cement flooring, a vessel sink, laminate worktops, grey floors, an open shower, brown worktops, a single sink and a floating vanity unit.
Photo of a medium sized contemporary grey and black ensuite bathroom in Melbourne with shaker cabinets, black cabinets, a walk-in shower, a one-piece toilet, grey tiles, cement tiles, grey walls, cement flooring, a vessel sink, laminate worktops, grey floors, an open shower, brown worktops, a single sink and a floating vanity unit.
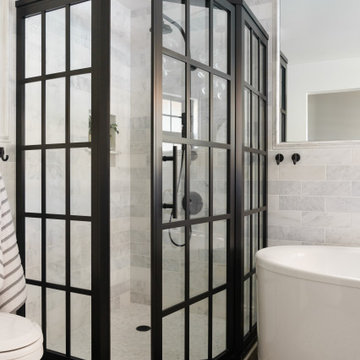
Photo of a medium sized farmhouse grey and black bathroom in San Diego with a freestanding bath, a corner shower, white tiles, marble tiles, white walls, vinyl flooring, brown floors and a hinged door.
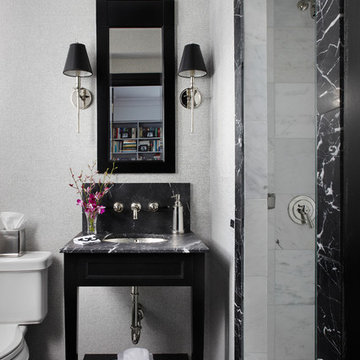
Werner Straube Photography
Design ideas for a medium sized traditional grey and black shower room bathroom in Chicago with black cabinets, a built-in shower, a two-piece toilet, grey tiles, marble tiles, white walls, marble flooring, a submerged sink, marble worktops, black floors, an open shower, black worktops, a single sink, a freestanding vanity unit and a drop ceiling.
Design ideas for a medium sized traditional grey and black shower room bathroom in Chicago with black cabinets, a built-in shower, a two-piece toilet, grey tiles, marble tiles, white walls, marble flooring, a submerged sink, marble worktops, black floors, an open shower, black worktops, a single sink, a freestanding vanity unit and a drop ceiling.
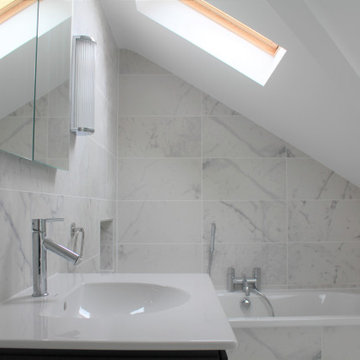
A modern en-suite bathroom set on the second floor of a seafront townhouse. After taking out an adjoining cupboard to make the bathroom almost double in size, we were able to add a large shower and bath with a sense of space around them. To give the room more light we replaced the entrance door with a sliding etched glass door.

Drawing on inspiration from resort style open bathrooms, particularly like the ones you find in Bali, we adapted this philosophy and brought it to the next level and made the bedroom into a private retreat quarter.
– DGK Architects
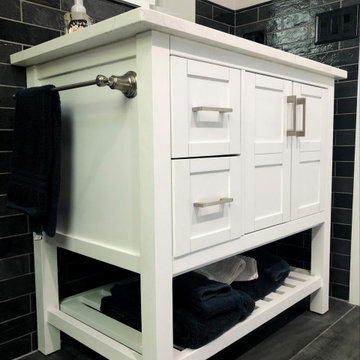
This gorgeous guest bath is unique in design and an absolute showstopper of a bathroom. The wall behind the tub is floor-to-ceiling tile in a herringbone set. The bathroom is primarily set up for relaxing bubble baths, however, the tub is equipped with a handheld showerhead for any guests that would prefer a shower. This space has dimmable lights to accommodate both a candle lit bath and a well lit makeup space.
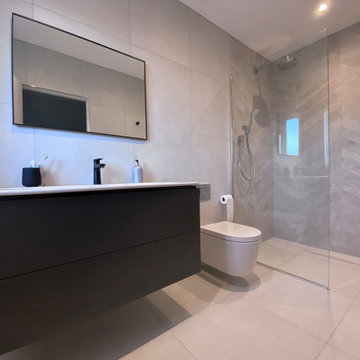
Inspiration for a medium sized modern grey and black shower room bathroom in Surrey with flat-panel cabinets, black cabinets, a walk-in shower, a wall mounted toilet, grey tiles, ceramic tiles, grey walls, ceramic flooring, a wall-mounted sink, granite worktops, grey floors, an open shower, white worktops, a single sink and a floating vanity unit.
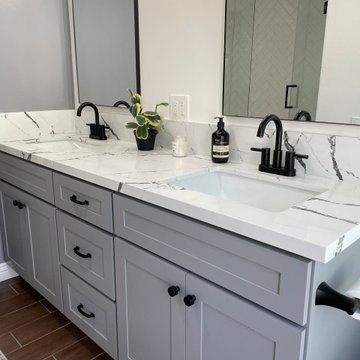
Sometimes the cost of painting an existing vanity vs. a new vanity isn't only the cost of the labor, fixing the old doors, the inside shelves were in poor condition, and the overall space the vanity provided was sub par...so we did replace the vanity and they have so much more functioning space. We did however paint the linen cabinet and the adjoining wall, and it really makes it look built it. I think this transformation is a home run!!!
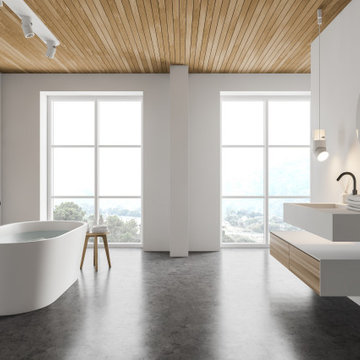
Cozy bathroom remodel with freestanding tub, concrete floor, wood ceiling, minimalist design.
Design ideas for a large modern grey and black ensuite bathroom in Denver with flat-panel cabinets, light wood cabinets, a freestanding bath, a built-in shower, black and white tiles, marble tiles, grey walls, ceramic flooring, granite worktops, grey floors, a hinged door, grey worktops, a feature wall, a single sink and a built in vanity unit.
Design ideas for a large modern grey and black ensuite bathroom in Denver with flat-panel cabinets, light wood cabinets, a freestanding bath, a built-in shower, black and white tiles, marble tiles, grey walls, ceramic flooring, granite worktops, grey floors, a hinged door, grey worktops, a feature wall, a single sink and a built in vanity unit.
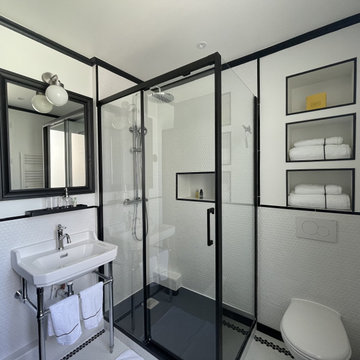
Rénovation complète de 2 chambres de service : une chambre et une salle de bain.
Design ideas for a small classic grey and black shower room bathroom in Paris with black cabinets, a wall mounted toilet, white tiles, mosaic tiles, white walls, mosaic tile flooring, a pedestal sink, black floors, a sliding door, white worktops, a wall niche, a single sink and a freestanding vanity unit.
Design ideas for a small classic grey and black shower room bathroom in Paris with black cabinets, a wall mounted toilet, white tiles, mosaic tiles, white walls, mosaic tile flooring, a pedestal sink, black floors, a sliding door, white worktops, a wall niche, a single sink and a freestanding vanity unit.
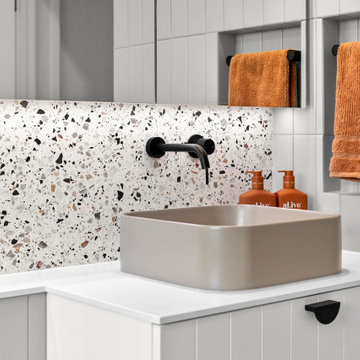
Bathrooms by Oldham were engaged by Judith & Frank to redesign their main bathroom and their downstairs powder room.
We provided the upstairs bathroom with a new layout creating flow and functionality with a walk in shower. Custom joinery added the much needed storage and an in-wall cistern created more space.
In the powder room downstairs we offset a wall hung basin and in-wall cistern to create space in the compact room along with a custom cupboard above to create additional storage. Strip lighting on a sensor brings a soft ambience whilst being practical.

This Bathroom refit brought in modern flare to a once dull and dreary space. The clean lines, bright lighting and large mirror add a spacious and contemporary feel to this basement bathroom.
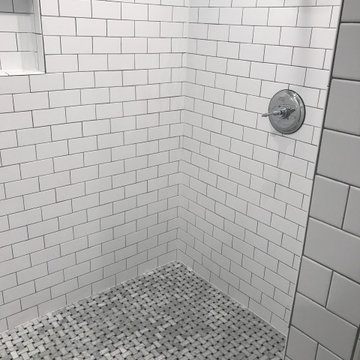
Subway tile shower
Inspiration for an expansive grey and black ensuite bathroom in Houston with a walk-in shower, white tiles, ceramic tiles, marble flooring, multi-coloured floors and a wall niche.
Inspiration for an expansive grey and black ensuite bathroom in Houston with a walk-in shower, white tiles, ceramic tiles, marble flooring, multi-coloured floors and a wall niche.
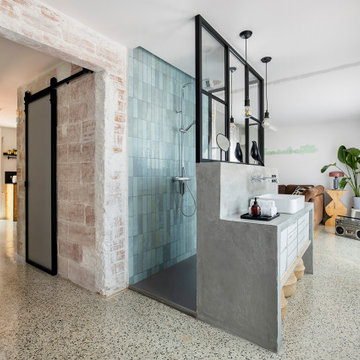
Photo of a medium sized urban grey and black ensuite bathroom in Barcelona with open cabinets, grey cabinets, a built-in shower, a wall mounted toilet, ceramic tiles, white walls, ceramic flooring, concrete worktops, grey floors, an open shower, grey worktops, an enclosed toilet, a single sink and a built in vanity unit.
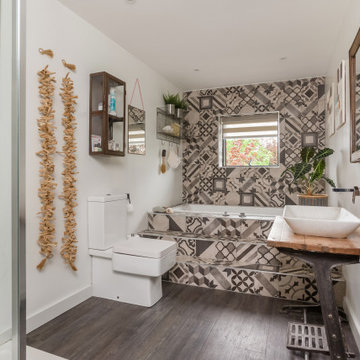
mix of different tile designs, complimented with antique basin stand and mirror.
Photo of a medium sized bohemian grey and black family bathroom in West Midlands with freestanding cabinets, medium wood cabinets, a built-in bath, a walk-in shower, a two-piece toilet, black and white tiles, porcelain tiles, white walls, vinyl flooring, a vessel sink, wooden worktops, brown floors, an open shower, brown worktops, a feature wall, a single sink and a freestanding vanity unit.
Photo of a medium sized bohemian grey and black family bathroom in West Midlands with freestanding cabinets, medium wood cabinets, a built-in bath, a walk-in shower, a two-piece toilet, black and white tiles, porcelain tiles, white walls, vinyl flooring, a vessel sink, wooden worktops, brown floors, an open shower, brown worktops, a feature wall, a single sink and a freestanding vanity unit.
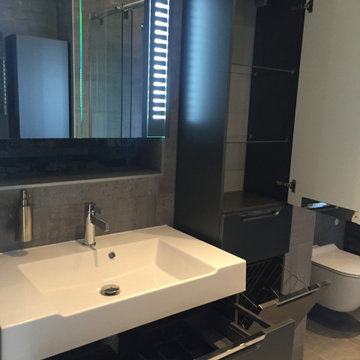
A great Master bathroom designed to suit the clients needs with his and hers separate basin units and storage towers.
The storage includes laundry hampers to keep the space clean and mess free.
Recessed LED & Steam free mirror units with mini alcoves for perfumes were designed to allow for storage solutions while keeping with the them of simplicity.
A split face stone covers the back wall to draw your eyes to the vast shower area. We designed a 120x120 bespoke wet room with custom glass enclosure.
All sanitary ware is and furniture has been wall mounted to create the sense of space while making it practical to maintain to the floor.
The beauty is in the details in this Industrial style bathroom with Swarovski crystals embedded in to the basin mixer!
For your very own bathroom designed by Sagar ceramics please call us on 02088631400
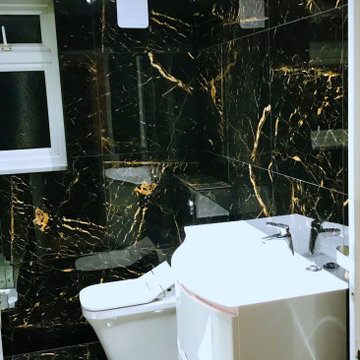
Modern bathroom
Inspiration for a medium sized modern grey and black family bathroom in London with white cabinets, a shower/bath combination, a one-piece toilet, multi-coloured tiles, ceramic tiles, white walls, ceramic flooring, a wall-mounted sink, multi-coloured floors, a single sink and a built in vanity unit.
Inspiration for a medium sized modern grey and black family bathroom in London with white cabinets, a shower/bath combination, a one-piece toilet, multi-coloured tiles, ceramic tiles, white walls, ceramic flooring, a wall-mounted sink, multi-coloured floors, a single sink and a built in vanity unit.
Grey and Black Bathroom with All Types of Wall Tile Ideas and Designs
7

 Shelves and shelving units, like ladder shelves, will give you extra space without taking up too much floor space. Also look for wire, wicker or fabric baskets, large and small, to store items under or next to the sink, or even on the wall.
Shelves and shelving units, like ladder shelves, will give you extra space without taking up too much floor space. Also look for wire, wicker or fabric baskets, large and small, to store items under or next to the sink, or even on the wall.  The sink, the mirror, shower and/or bath are the places where you might want the clearest and strongest light. You can use these if you want it to be bright and clear. Otherwise, you might want to look at some soft, ambient lighting in the form of chandeliers, short pendants or wall lamps. You could use accent lighting around your bath in the form to create a tranquil, spa feel, as well.
The sink, the mirror, shower and/or bath are the places where you might want the clearest and strongest light. You can use these if you want it to be bright and clear. Otherwise, you might want to look at some soft, ambient lighting in the form of chandeliers, short pendants or wall lamps. You could use accent lighting around your bath in the form to create a tranquil, spa feel, as well. 