Grey and Black Bathroom with All Types of Wall Treatment Ideas and Designs
Refine by:
Budget
Sort by:Popular Today
1 - 20 of 133 photos
Item 1 of 3

Extension and refurbishment of a semi-detached house in Hern Hill.
Extensions are modern using modern materials whilst being respectful to the original house and surrounding fabric.
Views to the treetops beyond draw occupants from the entrance, through the house and down to the double height kitchen at garden level.
From the playroom window seat on the upper level, children (and adults) can climb onto a play-net suspended over the dining table.
The mezzanine library structure hangs from the roof apex with steel structure exposed, a place to relax or work with garden views and light. More on this - the built-in library joinery becomes part of the architecture as a storage wall and transforms into a gorgeous place to work looking out to the trees. There is also a sofa under large skylights to chill and read.
The kitchen and dining space has a Z-shaped double height space running through it with a full height pantry storage wall, large window seat and exposed brickwork running from inside to outside. The windows have slim frames and also stack fully for a fully indoor outdoor feel.
A holistic retrofit of the house provides a full thermal upgrade and passive stack ventilation throughout. The floor area of the house was doubled from 115m2 to 230m2 as part of the full house refurbishment and extension project.
A huge master bathroom is achieved with a freestanding bath, double sink, double shower and fantastic views without being overlooked.
The master bedroom has a walk-in wardrobe room with its own window.
The children's bathroom is fun with under the sea wallpaper as well as a separate shower and eaves bath tub under the skylight making great use of the eaves space.
The loft extension makes maximum use of the eaves to create two double bedrooms, an additional single eaves guest room / study and the eaves family bathroom.
5 bedrooms upstairs.

Beautiful polished concrete finish with the rustic mirror and black accessories including taps, wall-hung toilet, shower head and shower mixer is making this newly renovated bathroom look modern and sleek.

The tiler did such an excellent job with the tiling details, and don't you just love the green paint?
Inspiration for a small contemporary grey and black ensuite half tiled bathroom with flat-panel cabinets, light wood cabinets, a freestanding bath, a walk-in shower, a wall mounted toilet, black tiles, porcelain tiles, green walls, a vessel sink, wooden worktops, black floors, an open shower, beige worktops, a feature wall, a single sink, a floating vanity unit, a vaulted ceiling and wood-effect flooring.
Inspiration for a small contemporary grey and black ensuite half tiled bathroom with flat-panel cabinets, light wood cabinets, a freestanding bath, a walk-in shower, a wall mounted toilet, black tiles, porcelain tiles, green walls, a vessel sink, wooden worktops, black floors, an open shower, beige worktops, a feature wall, a single sink, a floating vanity unit, a vaulted ceiling and wood-effect flooring.

New mosaic wall tiles and handsome mid-tone grey floor tiles with an free standing bath
Photo of a small contemporary grey and black bathroom in Melbourne with a freestanding bath, grey tiles, grey floors, a shower/bath combination, a wall mounted toilet, ceramic tiles, grey walls, cement flooring, an integrated sink, solid surface worktops, an open shower, white worktops, a single sink and a floating vanity unit.
Photo of a small contemporary grey and black bathroom in Melbourne with a freestanding bath, grey tiles, grey floors, a shower/bath combination, a wall mounted toilet, ceramic tiles, grey walls, cement flooring, an integrated sink, solid surface worktops, an open shower, white worktops, a single sink and a floating vanity unit.
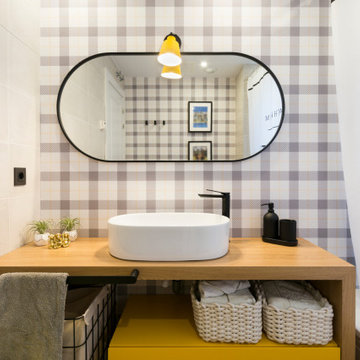
Inspiration for a small scandi grey and black family bathroom in Other with flat-panel cabinets, yellow cabinets, an alcove bath, a one-piece toilet, multi-coloured tiles, grey walls, ceramic flooring, a vessel sink, wooden worktops, beige floors, a shower curtain, brown worktops, a single sink, a built in vanity unit and wallpapered walls.

Exuding Opulent Old-World Charm: A Master Bathroom Oasis
The ornate floor tiles are the pièce de résistance in this lavishly designed master bathroom. Their intricate patterns effortlessly unify the various colors within the room, creating an ambiance of timeless elegance.
The subway-style shower tiles, adorned in exquisite earthy tones, serve as the cornerstone of this pristine aesthetic. These hues gracefully dance between the realms of brown and black, resulting in a striking contrast that is beautifully complemented by the surrounding shades of white. This harmonious interplay of warm and neutral tones not only imparts a sense of sophistication but also ensures a welcoming and user-friendly atmosphere throughout the space.

Drawing on inspiration from resort style open bathrooms, particularly like the ones you find in Bali, we adapted this philosophy and brought it to the next level and made the bedroom into a private retreat quarter.
– DGK Architects
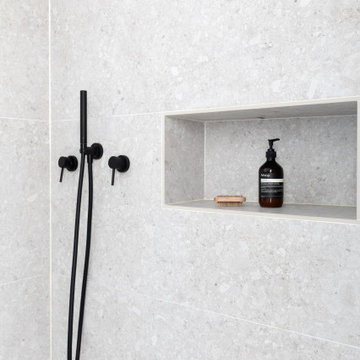
La salle d’eau est séparée de la chambre par une porte coulissante vitrée afin de laisser passer la lumière.
Inspiration for a large scandi grey and black ensuite bathroom in Paris with a built-in shower, grey tiles, stone slabs, grey walls, white floors and an open shower.
Inspiration for a large scandi grey and black ensuite bathroom in Paris with a built-in shower, grey tiles, stone slabs, grey walls, white floors and an open shower.
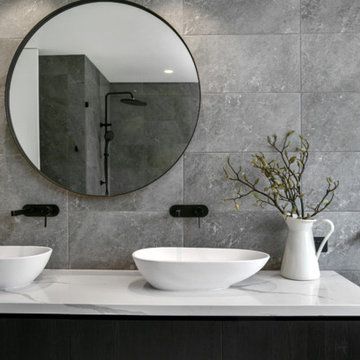
Design ideas for a large contemporary grey and black bathroom in Melbourne with flat-panel cabinets, black cabinets, a freestanding bath, a wall mounted toilet, grey tiles, ceramic tiles, grey walls, ceramic flooring, a vessel sink, engineered stone worktops, grey floors, an open shower, white worktops, double sinks and a floating vanity unit.

Large modern grey and black ensuite bathroom in Houston with flat-panel cabinets, dark wood cabinets, a freestanding bath, a double shower, a wall mounted toilet, black and white tiles, porcelain tiles, black walls, porcelain flooring, a vessel sink, granite worktops, black floors, a hinged door, grey worktops, a shower bench, double sinks and a floating vanity unit.
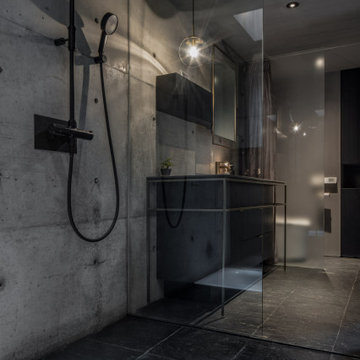
Small scandi grey and black ensuite bathroom in Nagoya with beaded cabinets, black cabinets, a built-in bath, a walk-in shower, a two-piece toilet, grey tiles, grey walls, marble flooring, a submerged sink, engineered stone worktops, black floors, a hinged door, black worktops, a single sink, a built in vanity unit and a timber clad ceiling.
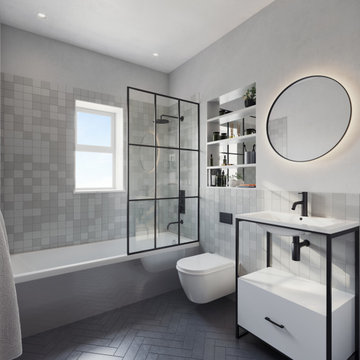
The modern bathroom design consists of grey ceramic square wall tiles paired with black herringbone floor tiles and matt black fittings.
This is an example of a small modern grey and black bathroom in London with flat-panel cabinets, white cabinets, a built-in bath, a shower/bath combination, a wall mounted toilet, grey tiles, ceramic tiles, grey walls, ceramic flooring, black floors, a hinged door, a wall niche, a single sink and a freestanding vanity unit.
This is an example of a small modern grey and black bathroom in London with flat-panel cabinets, white cabinets, a built-in bath, a shower/bath combination, a wall mounted toilet, grey tiles, ceramic tiles, grey walls, ceramic flooring, black floors, a hinged door, a wall niche, a single sink and a freestanding vanity unit.
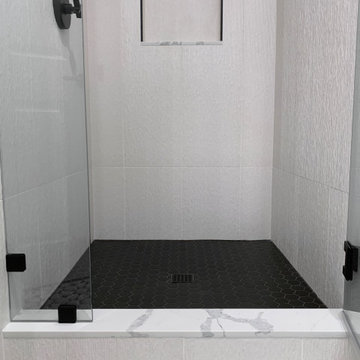
This fun, contemporary guest bathroom has textured, large format shower wall ceramic tile and textured accent wall. Kohler, one piece toilet. Black toilet paper holder and towel bar. Grey, built-in vanity with shaker doors and black door pulls and quartz countertop and backsplash. Black plumbing fixtures with matching black, Schluter tile trim look great with the black, hex tile shower pan and black and white painted, cement floor tile. Quartz shower dam and niche shelf (same material used for the vanity countertop and backsplash).
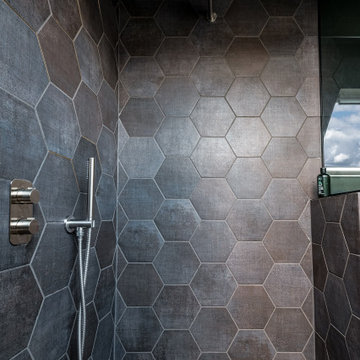
Deep grey, hexagonal tiles with flecks of a subtle gold trim in places. Smoked grey glass perfectly divides the space subtly to protect the vanity, while maintaining the openness of the space.

Extension and refurbishment of a semi-detached house in Hern Hill.
Extensions are modern using modern materials whilst being respectful to the original house and surrounding fabric.
Views to the treetops beyond draw occupants from the entrance, through the house and down to the double height kitchen at garden level.
From the playroom window seat on the upper level, children (and adults) can climb onto a play-net suspended over the dining table.
The mezzanine library structure hangs from the roof apex with steel structure exposed, a place to relax or work with garden views and light. More on this - the built-in library joinery becomes part of the architecture as a storage wall and transforms into a gorgeous place to work looking out to the trees. There is also a sofa under large skylights to chill and read.
The kitchen and dining space has a Z-shaped double height space running through it with a full height pantry storage wall, large window seat and exposed brickwork running from inside to outside. The windows have slim frames and also stack fully for a fully indoor outdoor feel.
A holistic retrofit of the house provides a full thermal upgrade and passive stack ventilation throughout. The floor area of the house was doubled from 115m2 to 230m2 as part of the full house refurbishment and extension project.
A huge master bathroom is achieved with a freestanding bath, double sink, double shower and fantastic views without being overlooked.
The master bedroom has a walk-in wardrobe room with its own window.
The children's bathroom is fun with under the sea wallpaper as well as a separate shower and eaves bath tub under the skylight making great use of the eaves space.
The loft extension makes maximum use of the eaves to create two double bedrooms, an additional single eaves guest room / study and the eaves family bathroom.
5 bedrooms upstairs.
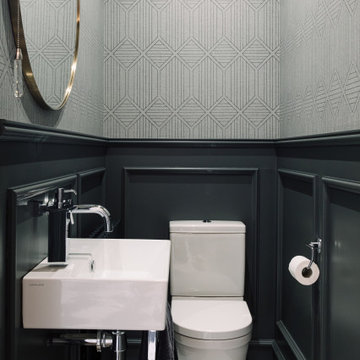
Cloakroom re-designed with marble herringbone floor tiles, dark wood panelling, wall mounted accessories.
Design ideas for a small contemporary grey and black bathroom in Belfast with black cabinets, grey tiles, marble tiles, marble flooring, marble worktops, grey floors, a single sink, a floating vanity unit and panelled walls.
Design ideas for a small contemporary grey and black bathroom in Belfast with black cabinets, grey tiles, marble tiles, marble flooring, marble worktops, grey floors, a single sink, a floating vanity unit and panelled walls.
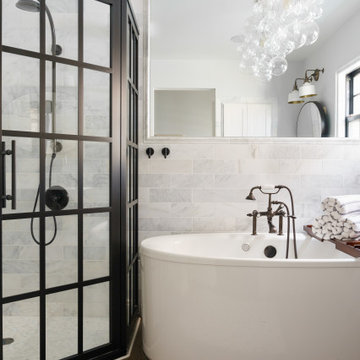
Large traditional grey and black bathroom in San Diego with a freestanding bath, a corner shower, white tiles, white walls, vinyl flooring, brown floors and a hinged door.
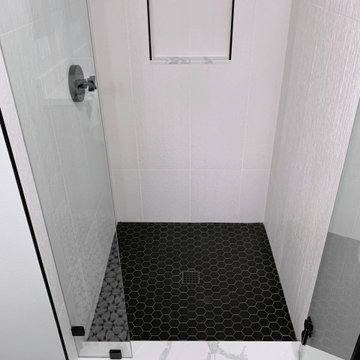
This fun, contemporary guest bathroom has textured, large format shower wall ceramic tile and textured accent wall. Kohler, one piece toilet. Black toilet paper holder and towel bar. Grey, built-in vanity with shaker doors and black door pulls and quartz countertop and backsplash. Black plumbing fixtures with matching black, Schluter tile trim look great with the black, hex tile shower pan and black and white painted, cement floor tile. Quartz shower dam and niche shelf (same material used for the vanity countertop and backsplash).
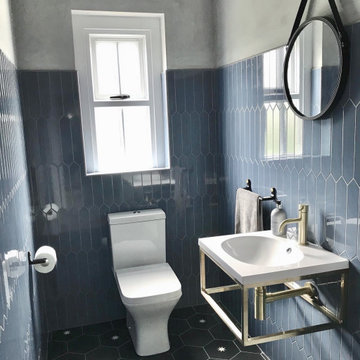
Contemporary downstairs washroom with black encaustic floor tiles and arrow edged mid-blue wall tiles paired with a brushed brass sink, light and a round leather hanging mirror.
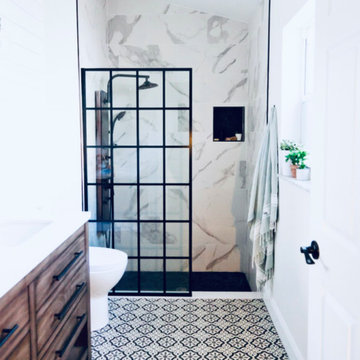
Inspiration for a small contemporary grey and black bathroom in London with brown cabinets, a walk-in shower, a two-piece toilet, white walls, ceramic flooring, a built-in sink, multi-coloured floors, white worktops, feature lighting, double sinks and a freestanding vanity unit.
Grey and Black Bathroom with All Types of Wall Treatment Ideas and Designs
1

 Shelves and shelving units, like ladder shelves, will give you extra space without taking up too much floor space. Also look for wire, wicker or fabric baskets, large and small, to store items under or next to the sink, or even on the wall.
Shelves and shelving units, like ladder shelves, will give you extra space without taking up too much floor space. Also look for wire, wicker or fabric baskets, large and small, to store items under or next to the sink, or even on the wall.  The sink, the mirror, shower and/or bath are the places where you might want the clearest and strongest light. You can use these if you want it to be bright and clear. Otherwise, you might want to look at some soft, ambient lighting in the form of chandeliers, short pendants or wall lamps. You could use accent lighting around your bath in the form to create a tranquil, spa feel, as well.
The sink, the mirror, shower and/or bath are the places where you might want the clearest and strongest light. You can use these if you want it to be bright and clear. Otherwise, you might want to look at some soft, ambient lighting in the form of chandeliers, short pendants or wall lamps. You could use accent lighting around your bath in the form to create a tranquil, spa feel, as well. 